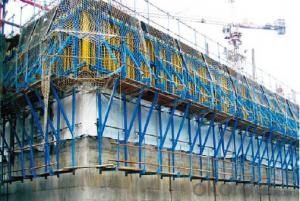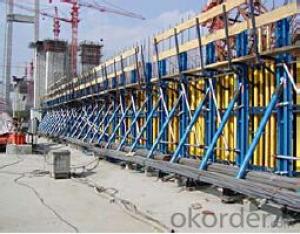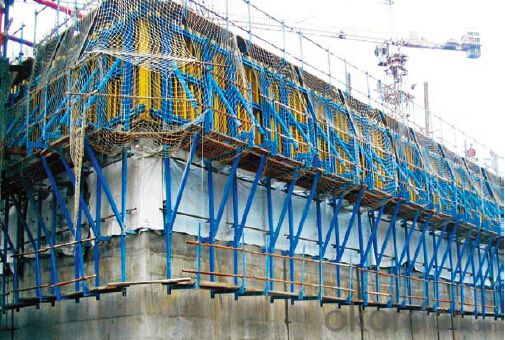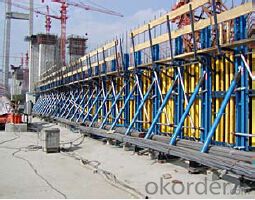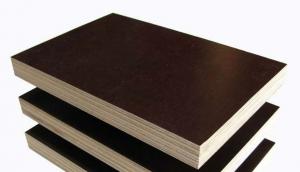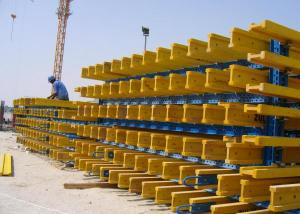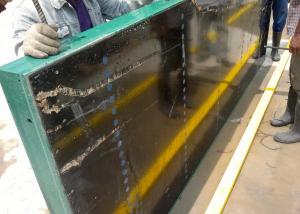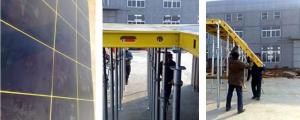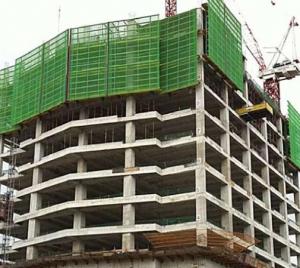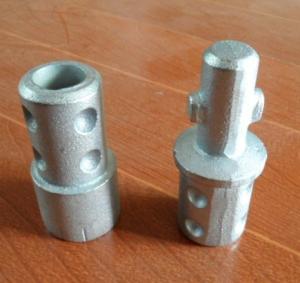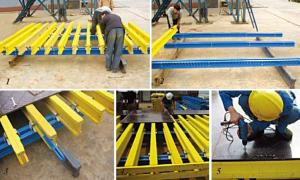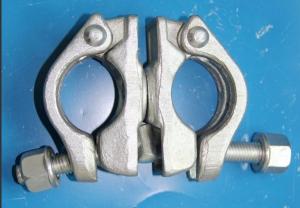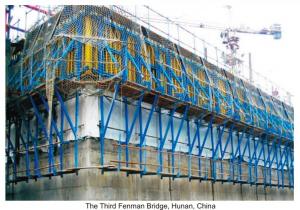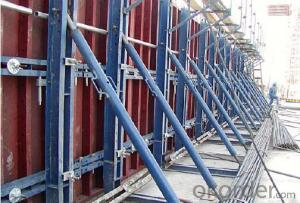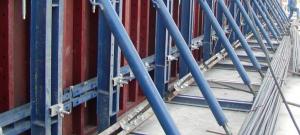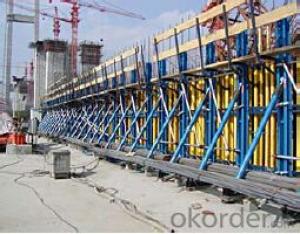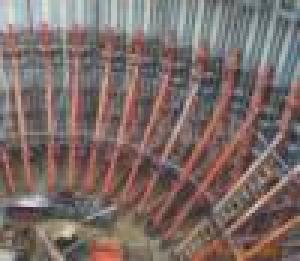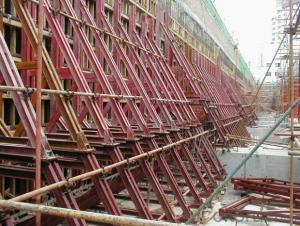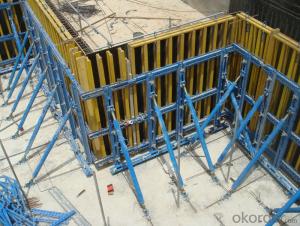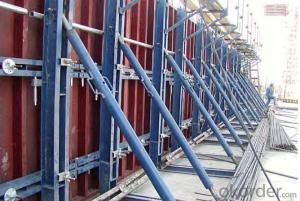Single-Side Climbing Bracket
- Loading Port:
- China Main Port
- Payment Terms:
- TT OR LC
- Min Order Qty:
- -
- Supply Capability:
- -
OKorder Service Pledge
OKorder Financial Service
You Might Also Like
Single-side Climbing Bracket SCB180:
With CNBM SCB 180 climbing systems, the loads from the fresh concrete pressure are
transferred through the brackets by means of V-strongbacks and compression braces into the
scaffold anchors.
Typical applications for the SCB 180 are dams, locks, cooling towers, pier heads, tunnels, and
bank vaults.
The formwork is simply tilted backwards when striking takes place. The 1.80 m wide bracket
requires only a minimum of space.
Characteristics:
◆ Economical and safe anchoring
The M30/D20 climbing cones have been designed especially for single-sided concreting using
SCB180 in dam construction, and to allow the transfer of high tensile and shear forces into the still
fresh, unreinforced concrete. Without wall-through tie-rods, finished concrete is perfect.
◆ Stable and cost-effective for high loads
generous bracket spacings allow large-area formwork units with optimal utilization of the bearing
capacity. This leads to extremely economical solutions.
◆ Simple and flexible planning
With SCB180 single-sided climbing formwork, circular structures can also be concreted without
undergoing any large planning process. Even use on inclined walls is feasible without any special
measures because additional concrete loads or lifting forces can be safely transferred into the
structure.
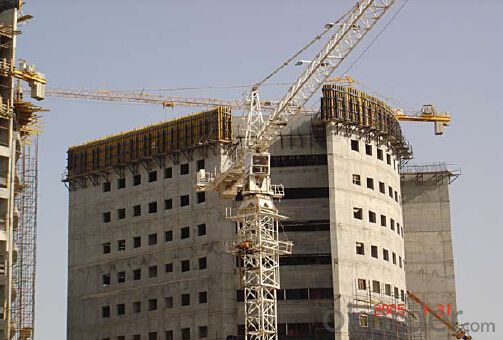
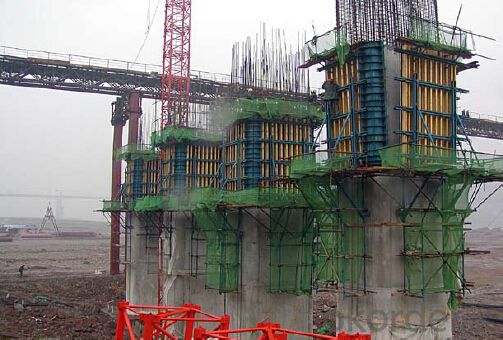
- Q: How to prevent the template support collapsed
- Second, pay close attention to promulgated the "construction template engineering safety technical specifications." In the design calculation, it is necessary to determine the load combination according to the most unfavorable principle in order to solve the problem of the foundation deformation and the overall stability in order to ensure that the template support is the geometric invariant system ; In the quality of steel pipe fasteners to be strictly controlled, and develop practical quality inspection and acceptance methods. The following are the same as the "
- Q: The template supports how security issues are under the supervision notice
- There are many types of supervision, need that kind. The specific circumstances of the specific office. And then the written supervision notice rectification.
- Q: Scaffolding structure template support frame type
- According to the horizontal structure of the situation: 1) horizontal structure layer is not set or a small set of diagonal bar or shear support frame; 2) 1 or several horizontal reinforcement layer set the support frame In addition, single double row support frame (Such as brackets) and not set the points, the latter's support height should not be greater than 4m. Support frame load is generally vertical load, but the box-based template (wall template) support frame at the same time by Vertical and horizontal loads.
- Q: Bridge template support bowl button steel pipe scaffolding, need to set sweeping pole?
- Sweeper: part of the scaffolding project, the sweeping pole is 200mm from the ground, the horizontal bar connecting the base of the pole. Divided into vertical and horizontal sweeping pole, play a stable scaffolding effect. Vertical sweeping rods: sweeping rods arranged longitudinally along the scaffolding; horizontal sweeping rods: sweeping rods arranged horizontally along the scaffolding; lateral sweeping rods are passed under the longitudinal sweeping rods and passed through the lateral sweeps to the base.
- Q: How is the identification of tall template works?
- According to the current specification, the total load of the construction is more than 10kN / ㎡, the concentration of the concentrated line is more than 15kN / m or the beam cross-sectional area is 600 * 1200.
- Q: Building template support structure has been widely used
- The construction quality of the new building construction module supporting system can be completely comparable to the quality effect of the large steel formwork. It is through any combination of various locks, all the template firmly solidified into a whole, due to the cross-sectional size of the various parts of the standard uniform, the vertical deformation of the wall are within 3mm (advanced plaster). After removing the template, the wall fully achieved the effect of clear water concrete. It is possible to avoid the plastering process of the later stage of the wall decoration, not only save the material, but also greatly reduce the cost of labor costs.
- Q: Building template support system force calculation? Is to calculate the support system can withstand the upper pressure!
- There is a PKPM software (CMIS), there are inside. Just enter the parameters and automatically generate the calculations. I suggest you can try. We are all using this. Including the external scaffolding, unloading platform design force calculation can be used.
- Q: What is a template for pulling bolts
- Tempered bolts are bolts that support the beam and column stencils for pulling the knot between the inside and outside of the wall. The lateral pressure and other loads of the bolts are supported by the bolts to ensure that the spacing between the inner and outer stencils meets the design requirements and is also the fulcrum of the template and its supporting structure. Therefore, the arrangement of the bolts has an effect on the integrity, stiffness and strength of the template structure Very big.
- Q: A load that can be sustained by a fastener
- The requirements of the construction template are calculated according to the area of the contact surface between the concrete and the template, and then the template coefficient (empirical) which is not in contact with the concrete is taken into consideration in consideration of the loss of the template, the turnover turnover and the turnover.
- Q: What is the meaning of the template bearing surface elevation in the bridge specification?
- Elevation indicates the height of each part of the building, which is the vertical height of a certain part of the building relative to the reference plane (zero point of the elevation). In the construction drawing there is often a small right-angled isosceles triangle, the tip of the triangle or the up or down, which is the sign of the elevation.
Send your message to us
Single-Side Climbing Bracket
- Loading Port:
- China Main Port
- Payment Terms:
- TT OR LC
- Min Order Qty:
- -
- Supply Capability:
- -
OKorder Service Pledge
OKorder Financial Service
Similar products
Hot products
Hot Searches
Related keywords
