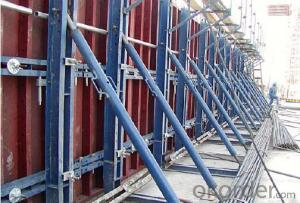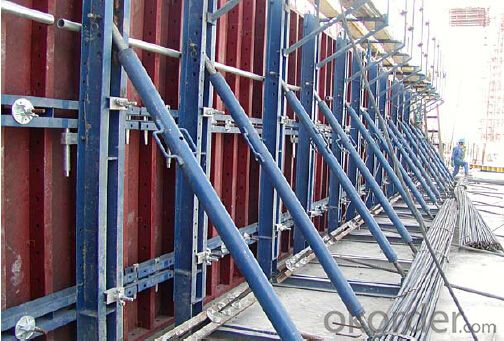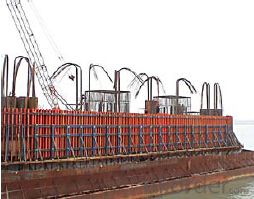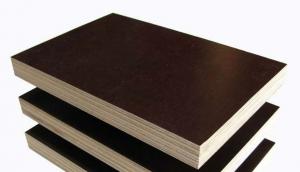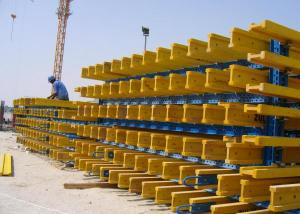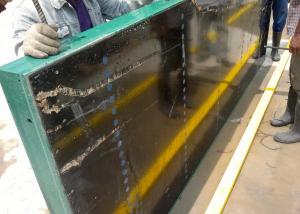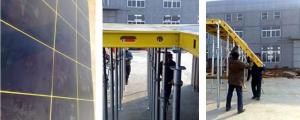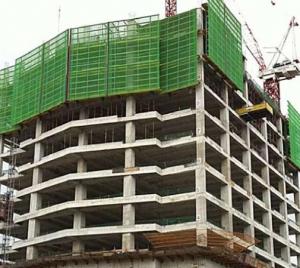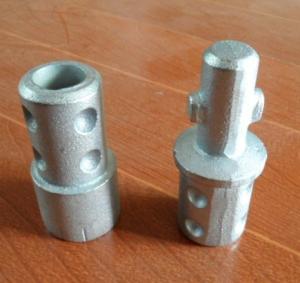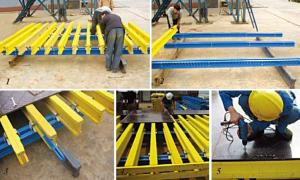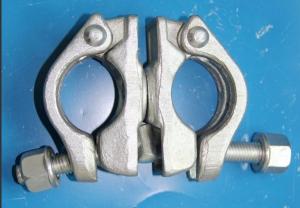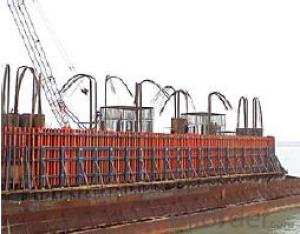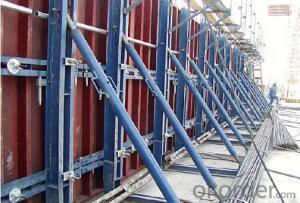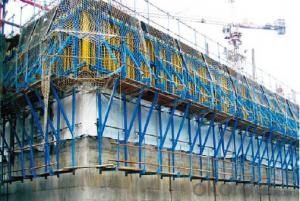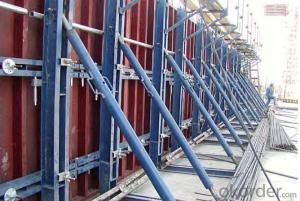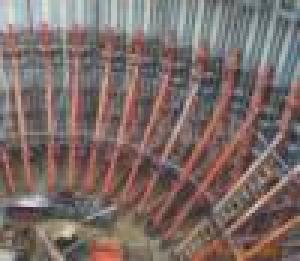Single-Side Climbing Bracket SCB180 formwork system
- Loading Port:
- China Main Port
- Payment Terms:
- TT OR LC
- Min Order Qty:
- -
- Supply Capability:
- -
OKorder Service Pledge
OKorder Financial Service
You Might Also Like
Single-side Climbing Bracket SCB180:
With CNBM SCB 180 climbing systems, the loads from the fresh concrete pressure are transferred through the brackets by means of V-strongbacks and compression braces into the scaffold anchors.
Typical applications for the SCB 180 are dams, locks, cooling towers, pier heads, tunnels, and bank vaults.
The formwork is simply tilted backwards when striking takes place. The 1.80 m wide bracket requires only a minimum of space.
Characteristics:
◆ Economical and safe anchoring
The M30/D20 climbing cones have been designed especially for single-sided concreting using
SCB180 in dam construction, and to allow the transfer of high tensile and shear forces into the still
fresh, unreinforced concrete. Without wall-through tie-rods, finished concrete is perfect.
◆ Stable and cost-effective for high loads
generous bracket spacings allow large-area formwork units with optimal utilization of the bearing
capacity. This leads to extremely economical solutions.
◆ Simple and flexible planning
With SCB180 single-sided climbing formwork, circular structures can also be concreted without
undergoing any large planning process. Even use on inclined walls is feasible without any special
measures because additional concrete loads or lifting forces can be safely transferred into the
structure.
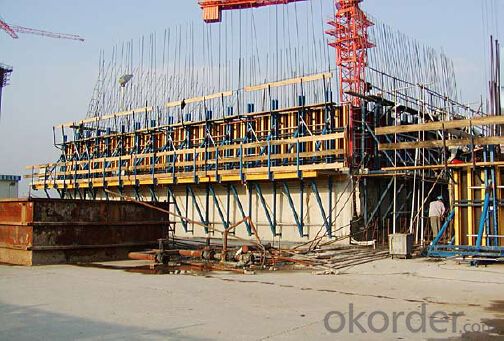
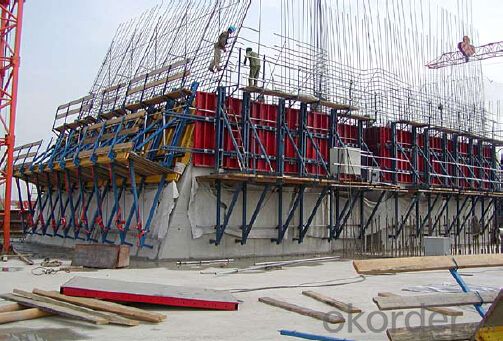
- Q: How to prevent the template support collapsed
- Second, pay close attention to promulgated the "construction template engineering safety technical specifications." In the design calculation, it is necessary to determine the load combination according to the most unfavorable principle in order to solve the problem of the foundation deformation and the overall stability in order to ensure that the template support is the geometric invariant system ; In the quality of steel pipe fasteners to be strictly controlled, and develop practical quality inspection and acceptance methods. The following are the same as the "
- Q: Template support did not stand good, how to remedy the lower floor?
- The sinking of the local template demolition, concrete smashed, re-playing concrete, although not in line with the provisions, but the project often do so, you know
- Q: The template supports how security issues are under the supervision notice
- Many kinds of supervision orders, specifically to see what aspects of the
- Q: Roof plate support combination structure
- Xingmin Albert Construction Equipment Co., Ltd. is the only one since the product research and development - mold development - processing - pipe - rolling - stamping - cold bending - casting - welding - forming - surface treatment, such as the whole process of production enterprises, Min Wai Yip Group.
- Q: Does the template support of the beamboard contain the full red scaffolding under the beam?
- Many times it is easy to mix the template support with the scaffolding, the template support is to play a supporting role, scaffolding is the platform for workers to operate, both because of the same material so easy to be confused.
- Q: Building template support structure has been widely used
- In the current housing construction are required to achieve a certain level of engage in shock, so the general buildings are cast-in-place floor and shear wall structure, so the construction template support structure has been widely used, the national timber increasingly depleted, the domestic north and south are limited Deforestation, steel shear wall template support will become a trend in the future cast-in-place concrete support frame.
- Q: Unilateral support basement wall waterproof protective layer do not do it? Will there be a broken ring on the waterproofing membrane? Is it possible to destroy the process?
- Exterior wall waterproofing is a branch waterproofing project that ensures that the structure of a building (structure) is not affected by water and that the internal space is not covered by water. Exterior wall waterproofing works in the entire construction project occupies an important position. Exterior wall waterproofing works related to the building (structure) of the basement walls, housing facades and many other external wall structure, its function is to make the building or structure in the design of durable years, to prevent rain, water leakage and groundwater Of the erosion, to ensure that the building structure, the internal space is not subject to defacement, to provide people with a comfortable and safe living environment.
- Q: A load that can be sustained by a fastener
- According to the amount of concrete set quota of stall sales, and then according to the scale of the project, the number of layers, the form of the form and the number of turns to determine the template.
- Q: New shear wall template support
- The new Shear Wall Templates supports us to provide a full range of services. Before you order, we will customize a reasonable construction plan, product usage, and what products for each wall Amount, will help you count.
- Q: In addition, for example, in the 30-meter-high pier body pouring continuous beam 0 # block, beam 0 # block can be used to support the bracket (usually block 0 block will be surrounded by the entire pier), but 30 meters high Of the scaffolding if not connected with the bracket, then what is the way to make the stability of scaffolding requirements? Is it only anchoring? Please master answer.
- Scaffolding is the final protection of workers safety, protection of scaffolding stability generally use sliding mode
Send your message to us
Single-Side Climbing Bracket SCB180 formwork system
- Loading Port:
- China Main Port
- Payment Terms:
- TT OR LC
- Min Order Qty:
- -
- Supply Capability:
- -
OKorder Service Pledge
OKorder Financial Service
Similar products
Hot products
Hot Searches
