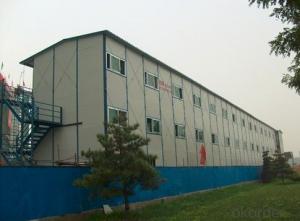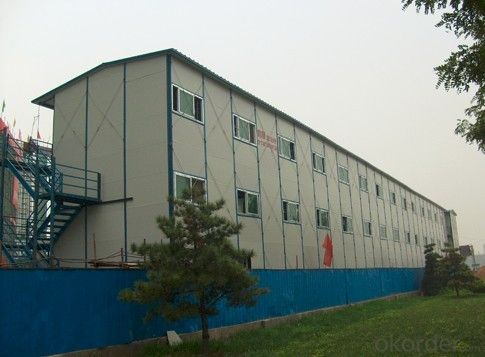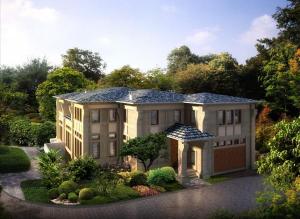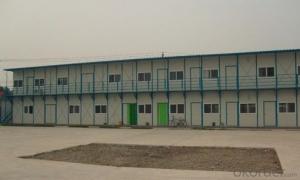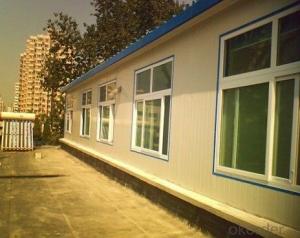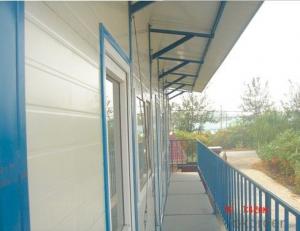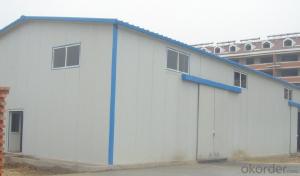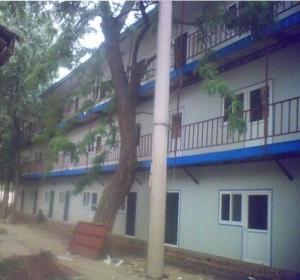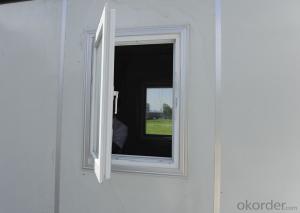Removable prefabricated houses, modular building
OKorder Service Pledge
OKorder Financial Service
You Might Also Like
Packaging & Delivery
| Packaging Detail: | Standard Package |
| Delivery Detail: | 25 days after receiving deposit |
Specifications
1.Customized design &energy-conserving
2.Easy construction, time and labor saving
3.Fireproof,waterproof & anti-seismic
Main Material:
1.The roof and wall is EPS sandwich panel. However, there are other materials you can choose, such as the Rockwool sandwich panel, Polyurethane sandwich panel, PU foam sandwich panel.
2.The frame are the C section steel and the Angle iron. The thickness is depend on you!
Other Points:
1.used in building site, low cost, easy installation, reusable, energy conservation.
2.used in building site and can be reused in lots of projects, which is very economical.
3.used for accommodation, office, control center, canteen and so on.
4.The low-cost, easy assemble and disassemble, reusable are the most outstanding advantages of this house.
5.We can design the style according to your different requirements and the building site weathers. It's fireproof, waterproof, quakeproof and heatproof.
6. The partition of the wall is depend on you, we can design what partition you want.
7.Excellent in the feature of typhoon and earquakproofing grade is 8 grades, and the earthquake proofing grade is 7 grades.
8.The using life is around 10-15 years.Environmental protection and economy.
9.Each worker can assemble 20~30 square meters every day. 6 worker can finish 300sqm prefab house in 2 days.
10.Loading: 320 square meters can be loaded in one 40 feet shipping container.
For clients information:
It will be very much helpful if clients can provide the following information:
a. Design drawing or layout plan if you have.
b. The dimension: length, width, height, windows and doors dimensions, etc.
c. The function of building, and if need, the interior equipment etc.
d. The class of building: one, two or three story.
e. Special requirement on function: such as water system, electricity installation, or other requirements etc.
- Q: Are container houses suitable for Airbnb rentals?
- Container houses are indeed a viable choice for Airbnb rentals. These distinctive and contemporary dwellings boast various advantages that can entice potential Airbnb guests. Firstly, container houses often showcase a sleek and minimalist aesthetic, which can captivate travelers in search of trendy and visually captivating accommodations. Moreover, these houses are typically compact and well-designed, providing a snug and cozy space for guests to enjoy. They are also equipped with all the essential amenities, including bathrooms, kitchens, and living areas. Additionally, container houses offer an eco-friendly and sustainable lodging option, which holds increasing significance for numerous travelers. Constructed using recycled materials, these houses can be designed to be energy-efficient, thereby minimizing their environmental impact. Consequently, environmentally conscious guests are likely to be drawn to these sustainable accommodation options. Another advantage of container houses lies in their mobility. These structures can be effortlessly transported and set up in various locations, enabling Airbnb hosts to offer unique and off-the-grid experiences to their guests. Whether it be a beachfront locale, a secluded mountain retreat, or a bustling city center, container houses can adapt to diverse environments, affording guests an unparalleled and extraordinary stay. Lastly, container houses provide a cost-effective alternative for Airbnb hosts. Their modular nature allows for lower construction costs compared to traditional houses. Consequently, hosts can offer competitive rental rates, attracting budget-conscious travelers who seek affordable yet stylish accommodations. In conclusion, container houses possess the potential to be an excellent choice for Airbnb rentals. With their modern design, sustainability, mobility, and cost-effectiveness, these distinctive homes can appeal to a wide array of travelers in search of a memorable and comfortable stay.
- Q: How do container houses handle insulation?
- Container houses handle insulation by using various techniques and materials. One common approach is to insulate the walls, roof, and floor of the container using materials like spray foam insulation, rigid foam boards, or fiberglass batts. Additionally, double-glazed windows and weatherstripping are used to prevent heat loss or gain. Some container houses also incorporate additional insulation layers on the exterior or interior walls to further enhance thermal efficiency. Overall, insulation is a crucial aspect of container houses to ensure comfortable living conditions and energy efficiency.
- Q: Can container houses have multiple stories?
- Container houses are not restricted to single levels, contrary to what many people believe. It is possible to stack containers on top of each other to form multiple stories, as long as the appropriate design and structural modifications are made. By reinforcing the containers with extra steel beams and columns, a stable and secure structure can be created, capable of supporting multiple levels. Furthermore, container homes can also be expanded horizontally by adding more containers next to each other. This adaptability enables the construction of container houses with multiple stories, offering increased living space and meeting the requirements of larger families or diverse needs.
- Q: Are container houses resistant to pests and insects?
- Yes, container houses are generally resistant to pests and insects. Due to their construction using steel or aluminum, container houses have exteriors that are highly durable and difficult for pests to penetrate. Additionally, the tight seals and limited openings in container homes make it harder for pests and insects to gain entry. However, it is important to note that no house is completely immune to pests, and occasional infestations can still occur. Regular maintenance, such as sealing cracks and monitoring for signs of pest activity, is recommended to ensure the continued resistance of container houses to pests and insects.
- Q: Are container houses suitable for disaster relief efforts?
- Indeed, container houses prove to be a fitting solution for disaster relief operations. These houses, constructed from repurposed shipping containers, possess various advantages that render them a viable alternative for supplying temporary shelter in regions affected by catastrophes. To begin with, container houses can be swiftly deployed to disaster areas as they are readily accessible. Abundant shipping containers can be easily transported via land, sea, or air. This allows for a prompt response in furnishing shelter to displaced individuals and families, thereby minimizing the duration spent without proper housing. Moreover, container houses exhibit durability and resistance to inclement weather. With their construction specifically designed to withstand harsh conditions during transportation, they are ideally suited for disaster-prone regions. These structures can endure extreme weather events, such as hurricanes, earthquakes, and floods, thereby providing a secure and safe living environment for those impacted by disasters. Furthermore, container houses offer a cost-effective solution in comparison to traditional housing options. The utilization of repurposed shipping containers reduces construction expenses, making it more affordable to provide housing for a larger populace. Additionally, these structures can be easily modified and customized to cater to the specific requirements of communities affected by disasters. Additionally, container houses contribute to environmental sustainability. By repurposing shipping containers, we can decrease waste and promote eco-friendliness. These structures can be designed to incorporate energy-efficient features, including renewable energy sources and eco-friendly materials, further minimizing their environmental footprint. Lastly, container houses provide a sense of stability and privacy to those impacted by disasters. They offer individuals and families a personal space they can call their own during challenging times. These structures can be designed to include basic amenities, such as bathrooms, kitchens, and beds, ensuring that the fundamental needs of the occupants are met. In conclusion, container houses prove to be an appropriate choice for disaster relief efforts. Their accessibility, durability, cost-effectiveness, environmental friendliness, and ability to provide a sense of stability make them an exceptional option for supplying temporary housing in regions affected by disasters.
- Q: Can container houses be used for temporary housing solutions?
- Certainly, container houses can be utilized for temporary housing solutions without a doubt. Known as shipping container homes, container houses are growing in popularity due to their affordability, durability, and versatility. These structures are constructed from repurposed shipping containers, typically made of steel and designed to withstand harsh weather conditions and transportation. The mobility of container houses is one of their key advantages for temporary housing solutions. They can be easily transported and relocated to different sites, making them perfect for short-term housing needs. Setting up and dismantling them is quick, providing flexibility to meet various temporary housing requirements such as disaster relief, construction worker camps, refugee camps, or temporary workforce accommodations. Container houses can also be customized and modified to cater to specific temporary housing needs. They can be equipped with amenities like insulation, plumbing, electrical systems, heating and cooling, as well as furniture and fixtures, ensuring comfortable living conditions. Additionally, container houses can be stacked or combined to create larger living spaces or multi-unit structures, making them suitable for accommodating larger groups or families. Furthermore, container houses offer an environmentally friendly solution for temporary housing needs. By repurposing shipping containers, this housing option reduces waste and promotes sustainability. It also minimizes the demand for traditional construction materials and processes, resulting in a lower carbon footprint. While container houses may not provide the same level of comfort or aesthetic appeal as traditional houses, they offer a cost-effective and efficient solution for temporary housing needs. They have already proven successful in various temporary housing projects worldwide and continue to gain recognition as a viable option for addressing housing challenges during emergency situations or transitional periods.
- Q: Are container houses suitable for artist residencies?
- Yes, container houses can be highly suitable for artist residencies. Container houses offer several advantages that make them a great option for artists looking for a space to live and work in during their residency. Firstly, container houses are affordable and can be easily customized to meet the specific needs of artists. They provide a cost-effective alternative to traditional housing options, allowing artists to allocate more of their resources towards their artistic pursuits. Secondly, container houses are highly flexible and can be easily moved or transported to different locations. This makes them ideal for artists who want to experience different environments and seek inspiration from diverse settings. Artists can engage in residencies in various locations without having to worry about finding new accommodations each time. Additionally, container houses are known for their sustainability and environmental friendliness. Many artists value sustainability and are conscious of their carbon footprint, making container houses a perfect fit for their ethos. These houses can be built using recycled materials and can incorporate green technologies, such as solar panels or rainwater collection systems. Furthermore, container houses offer a unique and unconventional aesthetic that can inspire creativity. Artists often search for spaces that facilitate their artistic process and provide an environment that sparks their imagination. Container houses, with their modern and industrial look, can serve as a blank canvas for artists to transform and personalize according to their artistic vision. Lastly, container houses can provide the necessary amenities and functional spaces needed for art creation. They can be easily modified to include spacious studios, ample storage, and living areas that can be adapted to accommodate various art forms. Artists can have everything they need within their living space, allowing them to fully immerse themselves in their work. In conclusion, container houses are highly suitable for artist residencies due to their affordability, flexibility, sustainability, unique aesthetic, and ability to meet the functional requirements of artists. These houses provide a conducive and inspiring environment for artists to live, create, and explore their artistic potential.
- Q: Are container houses prone to condensation or moisture issues?
- Container houses can be prone to condensation and moisture issues, but this largely depends on how they are designed, built, and maintained. Containers are made of steel, which is a highly conductive material that can easily transfer heat and cold. This means that without proper insulation, container houses can experience temperature differences between the inside and outside, leading to condensation. To mitigate condensation and moisture problems, several measures can be taken. Insulation is crucial, as it helps regulate the temperature inside the container and prevents temperature differences that cause condensation. Additionally, proper ventilation is essential to allow moisture to escape and to maintain a balanced humidity level. Another factor to consider is the location of the container house. If it is placed in a humid environment or an area prone to heavy rainfall, moisture issues may be more common. Adequate drainage systems, waterproofing, and regular inspections can help prevent water infiltration and subsequent moisture problems. Furthermore, routine maintenance is vital to address any potential sources of moisture. This includes checking for leaks, repairing damaged insulation, and ensuring that the ventilation system is functioning correctly. Regularly monitoring the humidity levels inside the container can also help identify and address any condensation issues before they become more severe. In summary, while container houses can be prone to condensation and moisture issues, proper insulation, ventilation, location considerations, and maintenance can significantly minimize these problems.
- Q: Can container houses be designed with a pet-friendly layout?
- Yes, container houses can definitely be designed with a pet-friendly layout. There are several ways to achieve this. Firstly, the interior design can incorporate pet-friendly materials and finishes. For example, using durable and easy-to-clean flooring options like vinyl or laminate can be great for pets. Additionally, choosing pet-friendly fabrics for furniture and upholstery can help minimize damage from claws or accidents. Secondly, the layout itself can be optimized for pets. Including designated areas for pet beds, scratching posts, or litter boxes can help keep the space organized and comfortable for both humans and pets. Installing pet gates or barriers can also be useful to separate certain areas of the house, such as preventing pets from accessing certain rooms or areas that may be dangerous for them. Furthermore, incorporating pet-friendly features like built-in pet feeding stations, pet-friendly storage solutions, or even a small pet-friendly outdoor area can greatly enhance the living experience for both the homeowners and their pets. Overall, with thoughtful planning and design, container houses can absolutely be transformed into pet-friendly homes that cater to the needs and comfort of our furry friends.
- Q: Are container houses suitable for tiny homes?
- Yes, container houses are suitable for tiny homes. They provide a cost-effective and sustainable solution, with their durable structure and easy transportation. Additionally, their modular design allows for customization and efficient use of space, making them an ideal choice for creating functional and compact living spaces.
Send your message to us
Removable prefabricated houses, modular building
OKorder Service Pledge
OKorder Financial Service
Similar products
Hot products
Hot Searches
Related keywords
