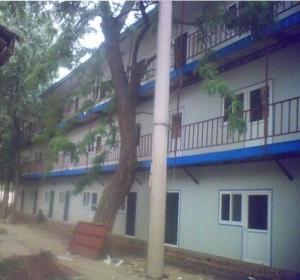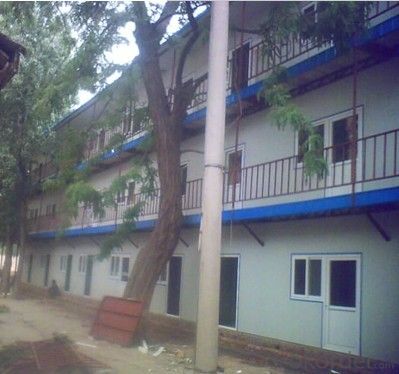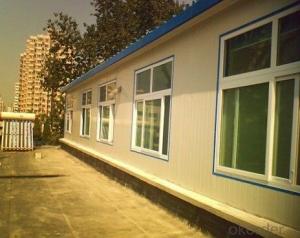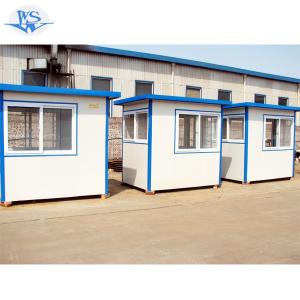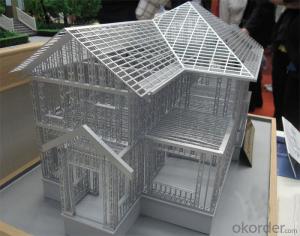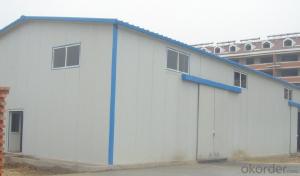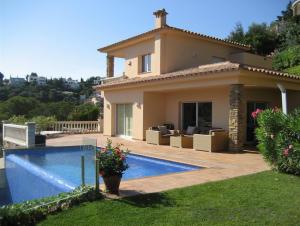Prefabricated houses, low-cost modular housing
OKorder Service Pledge
OKorder Financial Service
You Might Also Like
Prefab house
Main Material:
1.The roof and wall is EPS sandwich panel. However, there are other materials you can choose, such as the Rockwool sandwich panel, Polyurethane sandwich panel, PU foam sandwich panel.
2.The frame are the C section steel and the Angle iron. The thickness is depend on you!
Other Points:
1.used in building site, low cost, easy installation, reusable.
2.used in building site and can be reused in lots of projects, which is very economical.
3.used for accommodation, office, control center, canteen and so on.
4.The low-cost, easy assemble and disassemble, reusable are the most outstanding advantages of this house.
5.We can design the style according to your different requirements and the building site weathers. It's fireproof, waterproof, quakeproof and heatproof.
6. The partition of the wall is depend on you, we can design what partition you want.
7.Excellent in the feature of typhoon and earquakproofing grade is 8 grades, and the earthquake proofing grade is 7 grades.
8.The using life is around 10-15 years.Environmental protection and economy.
9.Each worker can assemble 20~30 square meters every day. 6 worker can finish 300sqm prefab house in 2 days.
10.Loading: 320 square meters can be loaded in one 40 feet shipping container.
Standard design
The standard size of each room for the house design in nepal is 3KX2KX3P(one floor)(K=1820mm,
P=950mm), about 20sqm each room. Of course, you can choose what size and layout you want!
Different usage, different size and layout. Just tell us your ideal, we can help to design accordingly.
Application
Construction site. Office building. Family living house. School. Canteen. Recreation room. Washing
room. Outdoor temporary Dormitory. Lobby. Office. Bathroom. Toilet. Laundry room. Kitchen. Partition.
Washroom. etc.
Professional product process
KEHOUSE provide professional product technology ,professional product process , the 30000 square meter normally
can be finished during one month!
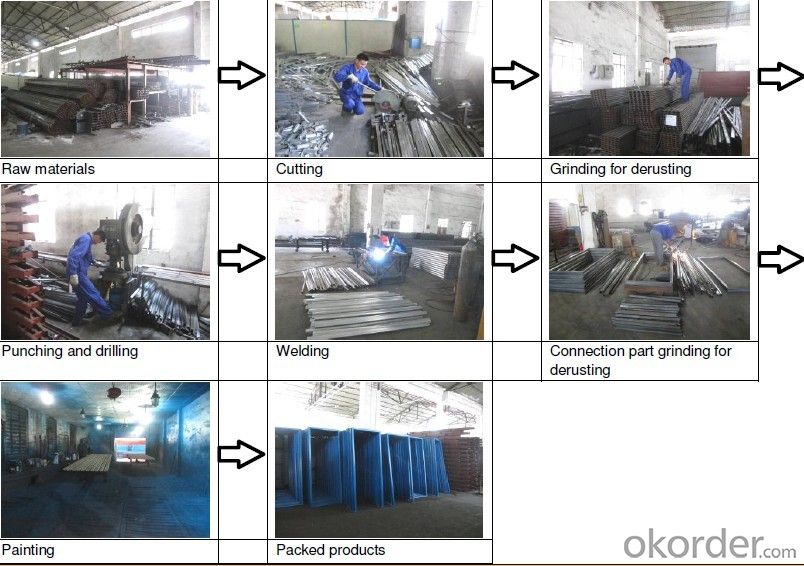
Simple installation step
Normally 4 workers for one installation team, only need simple tools for the installation.One team can
finish 60 sqm house in one days.
Container loading
KEHOUSE have our professional container loading workers. They will load all the components in good
condition. To avoid any unnecessary damage during the long time transportation.Customers' satisfaction
is our greatest wish. Trust us, your best supplier of mobile bar.
About KEHOUSE
KEHOUSE, located in FOSHAN ,cover area of 15000 square metter .We have 100-150 persons .as a professional
manufacturer in light steel house industry, we have experienced a lot of success owe to a team of highly dedicatedprofessionals and superiorquality products, with which we have built up a reliable reputation at
home and abroad.What's more,our products meeting the economic and social needs.
- Q: Are container houses suitable for military barracks?
- Yes, container houses can be suitable for military barracks. Container houses have several advantages that make them an ideal option for military barracks. Firstly, container houses are cost-effective. The military often operates on tight budgets, and container houses are a cost-efficient alternative to traditional barracks. Since containers are readily available, they are relatively inexpensive compared to building new barracks from scratch. Moreover, containers can be easily modified and transported, reducing construction and relocation costs. Secondly, container houses offer flexibility and mobility. Military units frequently need to relocate or deploy to different locations. Container houses can be easily transported by truck, train, or ship, making them suitable for rapid deployment and relocation. This mobility ensures that military personnel can be housed quickly and efficiently, regardless of their location. Furthermore, container houses provide durability and security. Containers are built to withstand harsh weather conditions and are highly secure. They are made from strong steel, making them resistant to extreme temperatures, fire, and even ballistic impacts. This durability ensures that military personnel are protected and can focus on their duties without worrying about their living conditions. Additionally, container houses can be customized to meet specific military requirements. Containers can be modified to include necessary amenities such as bathrooms, kitchens, and sleeping areas. They can also be connected or stacked to create larger living spaces to accommodate more personnel. This customization allows for the efficient use of space and ensures that military personnel have adequate living conditions. In conclusion, container houses are indeed suitable for military barracks due to their cost-effectiveness, flexibility, mobility, durability, security, and customization options. They provide an efficient and practical solution for military housing, allowing for quick deployment, relocation, and adaptation to specific military requirements.
- Q: Are container houses waterproof?
- Yes, container houses can be made waterproof by properly sealing the joints and using waterproof materials during construction.
- Q: Are container houses resistant to earthquakes?
- Yes, container houses can be made resistant to earthquakes by implementing appropriate engineering techniques and reinforcing the structure.
- Q: Can container houses be financed through traditional mortgages?
- Yes, container houses can be financed through traditional mortgages. However, it may depend on the lender's policy and the specific circumstances of the borrower, such as the location and condition of the container house. Some lenders may consider container houses as non-traditional or unconventional properties, which could affect the mortgage terms and eligibility criteria. It is advisable to consult with different lenders and explore specialized mortgage options for container houses.
- Q: Are container houses suitable for Airbnb investment properties?
- Container houses can be a great option for Airbnb investment properties for several reasons. First, container houses are known for their unique and modern design, which can attract a wide range of guests looking for a memorable and Instagram-worthy experience. These houses often have a sleek and minimalist aesthetic, making them appealing to younger travelers who prefer trendy and unconventional accommodations. Additionally, container houses are typically more cost-effective to build compared to traditional houses, which can be advantageous for investors seeking higher returns on their investment. Moreover, the construction process for container houses is usually faster, allowing investors to start generating income from their Airbnb property sooner. Furthermore, container houses are highly customizable and can be designed to accommodate various amenities and features that guests look for in an Airbnb listing. From fully-equipped kitchens to comfortable living spaces and even outdoor areas, container houses can be transformed into cozy and functional spaces that provide a comfortable stay for guests. In terms of sustainability, container houses are often built using repurposed shipping containers, which helps reduce waste and promote eco-friendly practices. This can be an attractive aspect for environmentally conscious guests who prioritize sustainable travel options. However, it is important to consider the location and target market when investing in container houses for Airbnb. Some areas may have stricter regulations or restrictions regarding container houses, so thorough research and understanding of local regulations are necessary. In conclusion, container houses can be a suitable investment for Airbnb properties due to their unique design, cost-effectiveness, customizability, and potential appeal to a wide range of guests. However, careful consideration of location and local regulations is crucial to ensure a successful investment.
- Q: Can container houses be suitable for all climates?
- Container houses can be suitable for a wide range of climates, but their suitability may vary depending on the specific conditions of each climate. Containers are inherently durable and weather-resistant, making them a good choice for many climates. However, some modifications and considerations may be necessary to ensure their suitability in extreme climates. In cold climates, container houses can be insulated to prevent heat loss and maintain comfortable temperatures inside. Additional insulation materials, such as foam or fiberglass, can be added to the walls, floors, and ceilings to improve thermal performance. Double-glazed windows and doors can also help retain heat and minimize drafts. Proper ventilation systems should be installed to prevent moisture buildup, which can lead to condensation and potential mold issues. In hot climates, container houses can benefit from appropriate insulation to keep the interior cool. Light-colored or reflective roofs can help reflect sunlight and reduce heat absorption. Adequate shading and ventilation, such as awnings, shades, or fans, should be implemented to promote airflow and prevent overheating. Installing energy-efficient air conditioning systems can also enhance comfort during hot seasons. In humid climates, preventing moisture buildup is crucial. Proper ventilation and dehumidification systems should be in place to reduce humidity levels and prevent mold and mildew growth. Insulation should be moisture-resistant to avoid trapping moisture within the walls. In regions prone to strong winds or hurricanes, container houses can be reinforced to withstand these conditions. Additional bracing and anchoring can be added to ensure structural integrity. Impact-resistant windows and doors can be installed to protect against flying debris. It is important to consult with professionals who have experience in designing container houses for specific climates. They can provide guidance and expertise on the necessary modifications and considerations to ensure the suitability and comfort of container houses in different climates.
- Q: How do container houses compare to traditional houses in terms of construction time?
- Container houses tend to have a shorter construction time compared to traditional houses. Since container homes are built using pre-fabricated shipping containers, the assembly and construction process is typically faster. Traditional houses, on the other hand, involve more complex and time-consuming construction methods, resulting in a longer construction timeline.
- Q: What sizes do container houses come in?
- Container houses are available in various sizes to meet different needs and preferences. The most common sizes for container houses are 20 feet and 40 feet in length. Typically, a 20-foot container house provides about 160 square feet of living space, while a 40-foot container house offers around 320 square feet. Nevertheless, it is also possible to customize container houses to suit specific requirements. Multiple containers can be combined to create larger living spaces, or they can be stacked vertically to build multi-story homes. Some container houses even have extensions or modules to increase the overall living area. Ultimately, the size of a container house depends on individual needs, available space, and budget limitations. Whether one desires a compact and minimalist living space or a more spacious and luxurious container home, there are various size options available to accommodate different lifestyles and design preferences.
- Q: Are container houses suitable for areas with limited access to emergency services?
- Areas with limited access to emergency services may find container houses to be a suitable option, but it is important to consider several factors. Firstly, container houses are designed to be durable and sturdy, as they are made of steel and can withstand extreme weather conditions. They are also resistant to fire, pests, and mold, which adds a level of safety and security in areas where emergency services may be delayed. Moreover, container houses can be customized and equipped with safety features to enhance their suitability for areas with limited emergency services. For instance, installing fire alarms, smoke detectors, and fire extinguishers can reduce the risk of fire. Similarly, incorporating security systems and secure doors can deter potential intruders and provide peace of mind. However, it is crucial to remember that container houses should not be considered a complete replacement for emergency services. While they can offer some level of protection, they cannot replace the immediate assistance provided by trained professionals during emergencies. Hence, individuals residing in areas with limited access to emergency services should have alternative plans in place. This may involve having a well-stocked first aid kit, acquiring basic first aid and emergency response skills, and establishing communication channels with neighbors or nearby communities. In conclusion, container houses can serve as a viable housing solution in areas with limited access to emergency services, but it is crucial to acknowledge their limitations and take proactive measures to ensure personal safety and well-being.
- Q: Can container houses be designed with a balcony or deck?
- Yes, container houses can be designed with a balcony or deck. The structural integrity of shipping containers allows for the addition of elevated outdoor spaces, providing a functional and aesthetically pleasing feature to container homes.
Send your message to us
Prefabricated houses, low-cost modular housing
OKorder Service Pledge
OKorder Financial Service
Similar products
Hot products
Hot Searches
Related keywords
