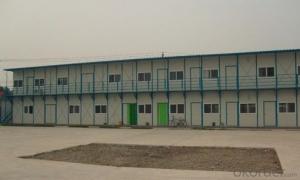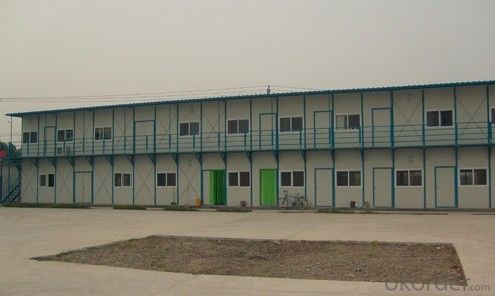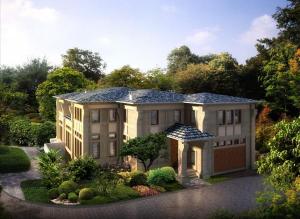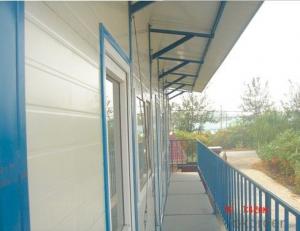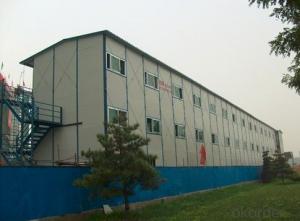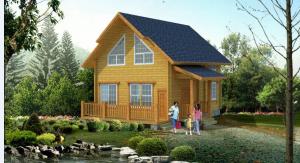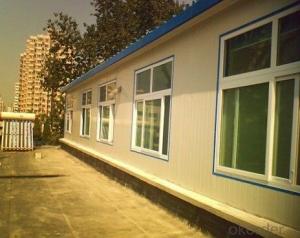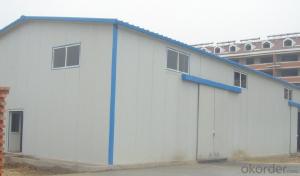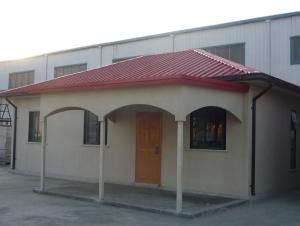China, modular building, removable prefabricated houses
OKorder Service Pledge
OKorder Financial Service
You Might Also Like
For clients information:
It will be very much helpful if clients can provide the following information:
a. Design drawing or layout plan if you have.
b. The dimension: length, width, height, windows and doors dimensions, etc.
c. The function of building, and if need, the interior equipment etc.
d. The class of building: one, two or three story.
e. Special requirement on function: such as water system, electricity installation, or other requirements etc.
low cost color steel sandwich panel Prefab house
Prefab house PD-01
It is a kind of light steel structure prefab house with the EPS color steel sandwich panel ,rock wool,PU for the insulation.It can maximize customer require and satisfaction for the cost and quality. All the house parts are knock-down as flat package before loading container.We can provide the service of installation, supervision and training by extra.Regarding to the house details,please check as follows:
House Size:
1)Length is free as your requirement
2)Width:single-spanbeam less than 12m
3)Height:single floor less than 4m, for two and three floors height less than 3.5m
4)Roof pitch:slope is 1:10~1:3
5)Floors:max is three storeys
House Body:
1)Door:outside door as SIP door,aluminium alloy door or security door.inside door as SIP door, aluminium alloy door or Compound wooden door
2)Window:PVC material or aluminium alloy with window screen
3)Ground channel:U type,galvanized,thick is 0.8mm
4)Square column:painted, with color steel compression decorative parts
5)Wall beam:C type with paint
6)Roof beam:with paint
7)Purline:C type with paint
8)Compression decorative parts:made of 0.4mm thick color steel sheet
9)Ceiling:PVC ceiling or aluminium panel for bathroom and kitchen,mineral wool acoustic panel for the other area
10)Wall board:EPS color steel sandwich panel ,rock wool,PU for the insulation
11)Roof board:EPS color steel sandwich panel ,rock wool,PU for the insulation
House Accessaries:
1)Elevation floor:design as client's detailed requirement
2)Watering system: custom made design and construction or as chinese national standard
3)Wiring system: custom made design and construction or as chinese national standard
4)Sanitary appliance:source china market for your needs
5)Furniture:source china market for your needs
Design technical data:
1)Wind load:0.6KN/sqm
2)Roof dead load:0.35KN/sqm
3)Roof live load:0.5KN/sqm
4)Earthquake intensity:8 grade
5)Location temperature:-25ºC to 45ºC
Installation efficiency:
Four skilled labor can assemble 40 sqm house body in 8 hours.
Container transportment:
Every 40ft sea container may load 150-180 Sqm house body stuff.
- Q: Can container houses have rooftop gardens or green features?
- Yes, container houses can definitely have rooftop gardens or green features. In fact, container houses are perfect for incorporating such features due to their structural design and flexibility. The flat roofs of container houses provide an ideal space for rooftop gardens or green features such as solar panels, rainwater harvesting systems, and even small wind turbines. Rooftop gardens in container houses can be created using lightweight soil, suitable plants, and proper irrigation systems. These gardens not only enhance the aesthetics of the house but also provide numerous benefits. They help insulate the building, reduce heat absorption, and improve air quality by absorbing carbon dioxide and releasing oxygen. Additionally, rooftop gardens can provide a sustainable source of fresh produce, promoting self-sufficiency and healthy living. Container houses also lend themselves well to other green features. Solar panels can be easily installed on the rooftop to harness solar energy and generate electricity, reducing reliance on traditional power sources. Rainwater harvesting systems can collect and store rainwater for various household uses, minimizing water consumption and reducing strain on municipal water supplies. Small wind turbines can also be installed on the rooftop to harness wind energy and contribute to the house's power needs. Overall, container houses can be transformed into sustainable and eco-friendly living spaces with the addition of rooftop gardens and green features. These additions not only enhance the environmental friendliness of the house but also provide numerous benefits to the occupants and the surrounding ecosystem.
- Q: Can container houses be designed with a yoga or meditation space?
- Absolutely, container houses can be specifically designed to include a dedicated area for yoga or meditation. These houses offer a great deal of customization, allowing for modifications to suit various purposes, including the creation of a serene and tranquil space for these activities. By employing some creativity and effective planning, the limited space within a container house can be optimized to provide a dedicated area for yoga or meditation. To design a container house with a yoga or meditation space, it is important to consider several factors. Firstly, the size of the container will determine the available space for the yoga or meditation area. Containers can be joined or stacked together to create larger spaces, which can be advantageous for accommodating larger groups or incorporating additional features such as windows or skylights to allow for natural lighting. The layout and interior design must be optimized to create a calm and serene atmosphere. This can be achieved by utilizing soothing color schemes, natural materials, and incorporating elements like plants, soft lighting, and natural ventilation. It is also essential to ensure that the space is well-insulated to provide a quiet and peaceful environment, free from external disturbances. In terms of functionality, the yoga or meditation space should offer enough room for movement and stretching. It should be free from clutter and distractions, allowing for focused practice. Additionally, storage solutions can be integrated into the design to keep yoga mats, cushions, and other equipment organized and easily accessible. Lastly, the container house can be designed to have direct access to nature, such as through large windows or a sliding glass door that opens up to a garden or outdoor space. This connection to the outdoors can enhance the overall experience of practicing yoga or meditation. In conclusion, container houses can be purposefully designed to include a dedicated yoga or meditation space. With careful planning and thoughtful design, these houses can provide individuals or groups with a peaceful and functional environment to cultivate mindfulness and relaxation.
- Q: Can container houses be designed for communal living?
- Yes, container houses can certainly be designed for communal living. Container houses have emerged as a popular alternative to traditional housing due to their affordability, sustainability, and flexibility. Their modular design allows for easy customization and adaptation to various living arrangements, including communal living. Container houses can be designed to accommodate multiple individuals or families by connecting multiple containers together or stacking them vertically. This allows for the creation of shared spaces such as communal kitchens, dining areas, living rooms, and recreational facilities. By utilizing open floor plans and maximizing the use of natural light, container houses can be transformed into spacious and inviting communal living environments. Furthermore, container houses can be equipped with all the necessary amenities and facilities required for communal living. These can include shared bathrooms, laundry rooms, storage spaces, and outdoor communal areas. With proper insulation, climate control, and soundproofing measures, container houses can provide a comfortable and functional communal living experience. Additionally, container houses can be designed with sustainability in mind, incorporating eco-friendly features such as rainwater harvesting systems, solar panels, and energy-efficient appliances. This further enhances the appeal of container houses for communal living, as it promotes a sustainable and eco-conscious lifestyle. In conclusion, container houses are versatile and can be effectively designed for communal living. Their modular nature, affordability, and sustainability make them an attractive option for individuals or groups seeking an alternative housing solution that promotes shared living experiences.
- Q: Are container houses suitable for remote working or telecommuting?
- Yes, container houses can be suitable for remote working or telecommuting. These houses are designed to provide comfortable living spaces with all the necessary amenities, including dedicated work areas. They can be customized to include home offices or studios, ensuring a conducive environment for productivity and focus. Additionally, container houses are often located in serene and remote areas, offering peace and tranquility, which can further enhance remote working experiences.
- Q: Are container houses suitable for healthcare clinics?
- Yes, container houses can be suitable for healthcare clinics. Container houses are versatile, cost-effective, and can be easily modified to meet the specific requirements of a healthcare clinic. They can be designed and built to include all necessary facilities such as waiting areas, consultation rooms, treatment rooms, laboratories, and even surgical units. Container houses provide several advantages for healthcare clinics. Firstly, they are portable and can be easily transported to different locations, making them ideal for temporary clinics or mobile healthcare units. They can be quickly set up and do not require extensive construction work, reducing the time and cost involved in establishing a healthcare facility. Additionally, container houses are customizable and can be modified to meet specific healthcare standards and regulations. They can be equipped with necessary infrastructure such as plumbing, electrical systems, and HVAC (heating, ventilation, and air conditioning) to ensure a comfortable and safe environment for patients and medical staff. Container houses can also be designed to be environmentally friendly, incorporating energy-efficient features and sustainable materials. This aligns with the growing trend towards sustainable healthcare practices and reduces the carbon footprint of the clinic. Furthermore, container houses are durable and resistant to extreme weather conditions, providing a secure and stable environment for healthcare services. They can be designed to be easily expandable, allowing for future growth or changes in the healthcare facility's requirements. In summary, container houses are a suitable option for healthcare clinics due to their versatility, cost-effectiveness, ease of customization, portability, and durability. They offer a viable solution for establishing healthcare facilities in various settings, including remote areas or disaster-stricken regions.
- Q: Can container houses be connected to utilities?
- Indeed, utilities can be connected to container houses. These dwellings can be specially designed and adapted to incorporate essential utility connections, encompassing electricity, water, sewage, and gas. While the procedure for linking utilities to a container house resembles that of a conventional home, a few modifications may be necessary to accommodate the distinctive design and structure of the containers. To ensure a secure and effective connection, skilled contractors and engineers can be entrusted with the task, rendering container houses fully operational and habitable.
- Q: Are container houses suitable for individuals who value sustainability?
- Container houses are a great option for people who prioritize sustainability. These homes are constructed using recycled shipping containers, which not only reduces waste but also encourages recycling. By utilizing pre-existing materials, container houses have a smaller environmental footprint compared to traditional housing. Moreover, the construction of container houses typically requires less energy and resources, making them a more sustainable choice. Additionally, container houses can be customized to include eco-friendly elements like solar panels, rainwater harvesting systems, and green roofs, further enhancing their sustainability. In conclusion, container houses offer individuals the chance to live in an environmentally-friendly and sustainable way.
- Q: Are container houses prone to condensation or humidity issues?
- Container houses can be prone to condensation or humidity issues if not properly insulated and ventilated. The metal walls of shipping containers have a high thermal conductivity, which means they can easily transfer heat and moisture. Without proper insulation, the temperature inside the container can fluctuate drastically, leading to condensation when warm air meets colder surfaces. This can result in moisture buildup, leading to mold, mildew, and potential damage to the structure. However, with proper insulation and ventilation, container houses can effectively manage condensation and humidity. Adding insulation materials such as spray foam, rigid foam boards, or mineral wool can help regulate the internal temperature and prevent moisture buildup. Additionally, installing proper ventilation systems like vents, fans, or dehumidifiers can help control humidity levels within the container. It's important to note that the location and climate also play a significant role in determining the likelihood of condensation or humidity issues. In regions with high humidity, such as coastal areas, extra precautions should be taken to ensure sufficient insulation and ventilation to prevent moisture problems. In summary, while container houses can be prone to condensation or humidity issues, proper insulation and ventilation can effectively mitigate these problems. It's crucial to invest in quality insulation materials and design a well-ventilated system to maintain a comfortable and moisture-free living environment inside the container house.
- Q: Can container houses be insulated for energy efficiency?
- Absolutely, container houses can be insulated to improve energy efficiency. In fact, insulation plays a crucial role in transforming container houses into cozy and eco-friendly living spaces. There are various insulation choices available for container houses, such as spray foam insulation, rigid foam insulation, and insulation panels. When it comes to container houses, spray foam insulation is a highly favored option due to its exceptional insulating properties and ability to create an airtight seal, effectively preventing drafts and air leakage. It is directly applied to the container's interior walls and ceilings, forming a protective barrier that helps regulate indoor temperatures and minimize energy usage. Another alternative is using lightweight and durable rigid foam insulation boards that can be installed on either the interior or exterior of the container walls. These boards possess excellent insulation capabilities, effectively preventing heat transfer and maintaining a comfortable indoor temperature. Insulation panels made from materials like fiberglass or mineral wool can also be employed to insulate container houses. These panels are easy to install and offer solid thermal insulation, reducing the reliance on heating and cooling systems and ultimately saving energy. Furthermore, it is essential to consider insulating the roof and flooring of the container house. Insulating the roof prevents heat gain or loss through the top of the house, while insulating the flooring helps maintain a comfortable indoor temperature and minimizes heat transfer from the ground. By insulating container houses, you can significantly enhance energy efficiency, lower heating and cooling expenses, and create a pleasant living environment. It is advisable to consult professionals or experienced contractors specializing in container house construction to determine the most suitable insulation options based on your specific needs and climate conditions.
- Q: Can container houses be soundproofed for privacy?
- Indeed, privacy can be achieved in container houses through soundproofing techniques. Although containers are constructed from durable materials, they do not inherently offer optimal sound insulation. However, there are various approaches that can be employed to attain soundproofing in container houses. To begin with, the addition of insulation materials to the walls, floors, and ceilings can significantly diminish sound transmission. There are several insulation options, such as fiberglass, foam boards, or rock wool, that can be installed within the walls to absorb and dampen sound waves. Moreover, sealing any gaps or cracks in the container walls will aid in preventing sound leakage. This can be accomplished by employing acoustic sealants or weatherstripping materials to ensure a tight seal around windows, doors, and other openings. An additional effective method involves the installation of acoustic panels or soundproof curtains on the walls. These panels are specifically designed to absorb sound and minimize its reflection, thereby reducing noise transfer between rooms or from the outside environment. Furthermore, the use of double-glazed or laminated glass windows can greatly enhance sound insulation. These windows consist of two or more layers of glass with an air or gas-filled space in between, acting as a barrier against noise transmission. Lastly, considering the layout and design of the container house can also contribute to improved soundproofing. For instance, placing rooms with higher noise levels, such as living areas, away from bedrooms or quiet spaces can minimize disturbance. In conclusion, container houses can be transformed into private and tranquil living spaces by implementing soundproofing measures. By incorporating insulation materials, sealing gaps, utilizing acoustic panels or curtains, installing double-glazed windows, and considering the overall layout, container houses can offer excellent sound insulation for enhanced privacy.
Send your message to us
China, modular building, removable prefabricated houses
OKorder Service Pledge
OKorder Financial Service
Similar products
Hot products
Hot Searches
Related keywords
