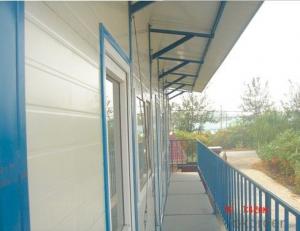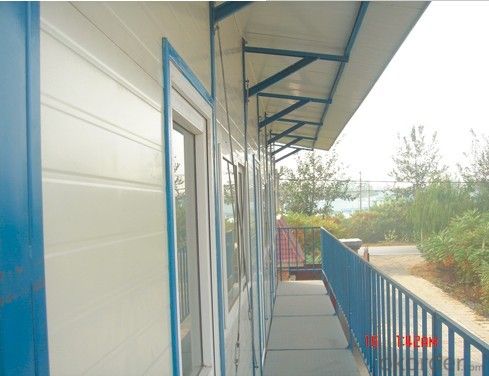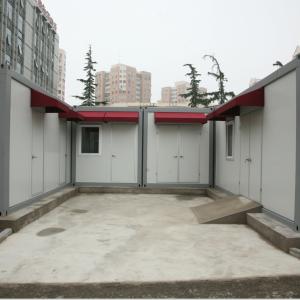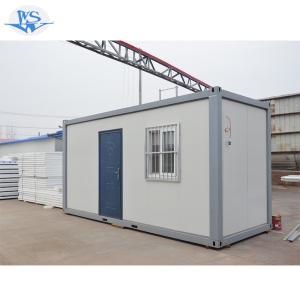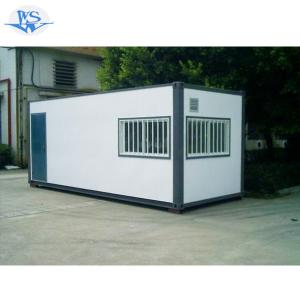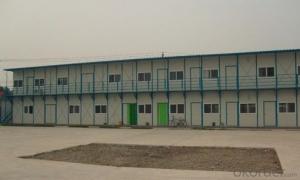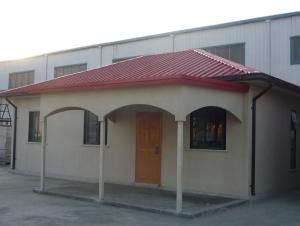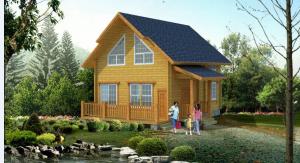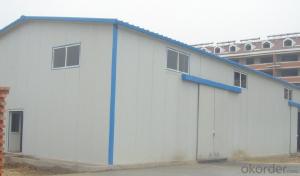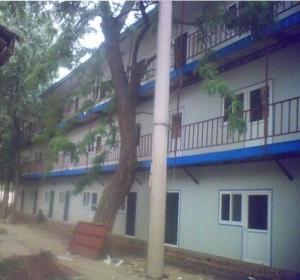China cheap prefabricated houses, removable Modular building
OKorder Service Pledge
OKorder Financial Service
You Might Also Like
Packaging & Delivery
| Packaging Detail: | Standard Package |
| Delivery Detail: | 25 days after receiving deposit |
Specifications
1.Customized design &energy-conserving
2.Easy construction, time and labor saving
3.Fireproof,waterproof & anti-seismic
Main Material:
1.The roof and wall is EPS sandwich panel. However, there are other materials you can choose, such as the Rockwool sandwich panel, Polyurethane sandwich panel, PU foam sandwich panel.
2.The frame are the C section steel and the Angle iron. The thickness is depend on you!
Other Points:
1.used in building site, low cost, easy installation, reusable, energy conservation.
2.used in building site and can be reused in lots of projects, which is very economical.
3.used for accommodation, office, control center, canteen and so on.
4.The low-cost, easy assemble and disassemble, reusable are the most outstanding advantages of this house.
5.We can design the style according to your different requirements and the building site weathers. It's fireproof, waterproof, quakeproof and heatproof.
6. The partition of the wall is depend on you, we can design what partition you want.
7.Excellent in the feature of typhoon and earquakproofing grade is 8 grades, and the earthquake proofing grade is 7 grades.
8.The using life is around 10-15 years.Environmental protection and economy.
9.Each worker can assemble 20~30 square meters every day. 6 worker can finish 300sqm prefab house in 2 days.
10.Loading: 320 square meters can be loaded in one 40 feet shipping container.
- Q: Can container houses be soundproofed?
- Soundproofing container houses is indeed possible. Although shipping containers are not originally designed to be soundproof, there are various methods and techniques that can be utilized to enhance their acoustic insulation. A commonly used approach involves incorporating insulation materials like fiberglass or mineral wool into the walls, floors, and ceilings of the container. These materials effectively absorb and minimize sound transmission, thereby increasing the soundproofing of the container. Additionally, sealing any gaps or openings in the container's structure can also contribute to preventing sound leakage. Another effective method entails the installation of double-pane or laminated glass windows, which are specifically designed to minimize sound transmission. These windows consist of a layer of air or sound-absorbing material between the glass panes, creating a barrier against noise. Furthermore, the addition of acoustically rated doors with weatherstripping can further enhance the soundproofing capabilities of container houses. These doors are specially designed to minimize sound transfer and can be equipped with seals to prevent any sound leaks. It is important to acknowledge that achieving complete soundproofing may be challenging, as it depends on factors such as the desired level of insulation, the specific container structure, and the surrounding environment. Seeking advice from professionals or acoustic engineers can be beneficial in determining the most suitable soundproofing solutions for container houses.
- Q: Can container houses be designed to have a large outdoor living area?
- Yes, container houses can be designed to have a large outdoor living area. While container houses are typically smaller in size compared to traditional houses, they can still provide ample outdoor space if designed and planned properly. One common approach is to combine multiple containers or extend the living area by adding additional structures such as decks, patios, or pergolas. By strategically stacking or arranging containers, architects and designers can create open and spacious outdoor areas. This can be achieved by removing one or more sides of the container to create an open space that seamlessly connects the indoor and outdoor areas. Additionally, containers can be modified to include sliding or folding doors that can be completely opened up to expand the living space outdoors. Furthermore, container houses can incorporate various outdoor features to enhance the overall living experience. These may include landscaping elements such as gardens, lawn spaces, or even swimming pools. By carefully considering the layout, orientation, and placement of the containers, it is possible to maximize the available outdoor space and create a large and comfortable outdoor living area. Ultimately, the design possibilities for container houses are limited only by creativity and budget. With thoughtful planning and design, container houses can indeed offer a large outdoor living area, providing homeowners with the opportunity to enjoy the outdoors while living in a unique and sustainable dwelling.
- Q: Are container houses suitable for building on sloped terrain?
- Yes, container houses are suitable for building on sloped terrain. Container houses are known for their versatility and adaptability, making them an ideal choice for various landscapes, including sloped terrains. One of the main advantages of container houses is their ability to be easily stacked or placed on different levels, allowing for a seamless integration with the natural contours of the land. This means that container houses can be built on sloped terrains without the need for extensive modifications or costly foundation work. In addition, container houses can be customized to fit the specific needs of the sloped terrain. For instance, the containers can be strategically positioned to take advantage of the natural views and sunlight, creating a unique and sustainable living space. Furthermore, container houses can be designed with various access points, such as stairs or ramps, to ensure easy and safe movement on the sloped terrain. Another important factor to consider is the durability of container houses. Made from strong steel structures, container houses are designed to withstand extreme weather conditions, including on sloped terrains where erosion and shifting of the land may occur. This ensures that the house remains stable and secure over time, providing a long-lasting solution for building on sloped terrain. Overall, container houses offer a practical and efficient solution for building on sloped terrain. With their versatility, adaptability, and durability, container houses can create unique and sustainable living spaces that embrace the natural features of the land.
- Q: Are container houses suitable for areas with strict HOA regulations?
- Areas with strict HOA regulations may find container houses to be a viable choice, depending on the specific requirements and restrictions imposed by the HOA. While container houses may not align with the traditional aesthetic of many HOA-regulated neighborhoods, they offer several advantages that make them a feasible option. To begin, container houses are often more cost-effective compared to traditional stick-built homes. This affordability factor can be beneficial for individuals seeking to construct a home in areas with high property prices or limited housing options. Consequently, container houses can be an attractive choice for certain homeowners. Moreover, container houses are renowned for their durability and sustainability. These structures are designed to withstand tough transportation conditions, making them resistant to severe weather and natural disasters. Additionally, repurposing shipping containers helps reduce waste and fosters an environmentally friendly approach to construction. Nevertheless, it is crucial to note that container houses may require modifications to comply with the HOA's specific regulations. Such modifications may involve altering the house's exterior appearance, landscaping, or overall layout. Homeowners should thoroughly review and comprehend the HOA guidelines to ensure adherence. Furthermore, it is advisable to engage in open communication with the HOA board and seek their approval before embarking on a container house project. Demonstrating the benefits, addressing concerns, and providing detailed plans can help persuade the HOA to consider permitting container houses within their regulations. In conclusion, container houses can be suitable for areas with strict HOA regulations, but it necessitates thoughtful consideration, adherence to guidelines, and open communication with the HOA. The affordability, durability, and sustainability aspects of container houses can be appealing to homeowners, but it is essential to ensure compliance with the HOA's specific regulations.
- Q: Can container houses be designed with green roofs or gardens?
- Certainly, green roofs or gardens can be incorporated into the design of container houses. The installation of gardens on the roof involves the creation of a layer of soil and vegetation, essentially transforming the roof into a garden. These roofs provide insulation, which aids in regulating the temperature within the container house. Additionally, they serve as natural filters, purifying the air and reducing noise pollution. Moreover, green roofs absorb rainfall, lessening runoff and preventing flooding. The inclusion of green roofs or gardens in the design of container houses also promotes sustainability and environmental responsibility. By utilizing the roof space, owners can grow their own food or create a green area for relaxation and enjoyment. This not only decreases the carbon emissions associated with food transportation but also encourages a healthier and more sustainable lifestyle. In addition, the incorporation of green roofs and gardens enhances the aesthetic value of container houses. The addition of vegetation creates a visually appealing and harmonious combination of natural elements with the industrial appearance of container houses. To summarize, container houses can certainly be designed with green roofs or gardens, offering a multitude of advantages such as improved insulation, air purification, reduced runoff, sustainability, and enhanced visual appeal.
- Q: Are container houses suitable for guest or in-law accommodations?
- Yes, container houses can be suitable for guest or in-law accommodations. Container houses have become increasingly popular due to their affordability, durability, and versatility. They can be easily customized and modified to create comfortable and functional living spaces for guests or in-laws. One of the main advantages of container houses is their portability. They can be transported and installed in various locations, making them ideal for accommodating guests or in-laws on your property. Additionally, container houses can be easily expanded or connected to create larger living spaces if needed. Container houses can also provide a unique and modern aesthetic, which can be appealing for guests or in-laws looking for a distinctive living experience. With proper insulation, ventilation, and interior design, container houses can offer a comfortable and inviting environment for guests or in-laws to stay in. Furthermore, container houses are typically more cost-effective compared to traditional construction methods. They require less time and labor to build, resulting in lower overall costs. This can be advantageous when considering guest or in-law accommodations, as it allows for a more budget-friendly option. However, it is important to consider certain factors before choosing container houses for guest or in-law accommodations. These include local building regulations, zoning restrictions, and the need for proper amenities such as plumbing and electricity. Additionally, privacy and noise control should be taken into account when designing the layout of the container house. Overall, container houses can be a suitable and practical option for guest or in-law accommodations. With proper planning, customization, and attention to details, container houses can provide a comfortable and attractive living space for guests or in-laws while offering the benefits of affordability and versatility.
- Q: Are container houses suitable for eco-tourism or sustainable resorts?
- Yes, container houses are suitable for eco-tourism or sustainable resorts. These houses are made from repurposed shipping containers, which reduces waste and promotes recycling. They can be designed to be energy-efficient, use sustainable materials, and incorporate renewable energy systems. Container houses also have a smaller carbon footprint compared to traditional construction methods. Thus, they align well with the principles of eco-tourism and sustainable development, making them a suitable choice for such establishments.
- Q: How to design villa lightning protection system?
- pay attention to the need for hot galvanized products; × 4mm hot dip galvanized flat iron
- Q: Are container houses suitable for minimalistic living?
- Yes, container houses are indeed suitable for minimalistic living. Their simple and compact design aligns well with minimalistic principles of decluttering and living with less. Container houses offer a functional and practical living space that encourages a minimalist lifestyle by providing just the essentials, promoting sustainable living, and reducing the need for excessive material possessions.
- Q: Are container houses insulated against noise?
- Yes, container houses can be insulated against noise. While the standard metal walls of shipping containers do not provide significant noise insulation, there are various methods to soundproof and insulate container houses. Some common techniques include adding insulation materials such as foam boards, rock wool, or fiberglass between the container walls and an additional layer of drywall or plywood. Additionally, sealing gaps and using acoustic caulk can help minimize noise infiltration. By employing these methods, container houses can be effectively insulated against noise, providing a more peaceful and quiet living environment.
Send your message to us
China cheap prefabricated houses, removable Modular building
OKorder Service Pledge
OKorder Financial Service
Similar products
Hot products
Hot Searches
Related keywords
