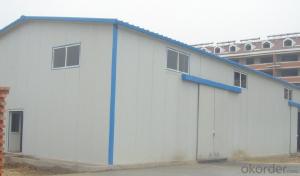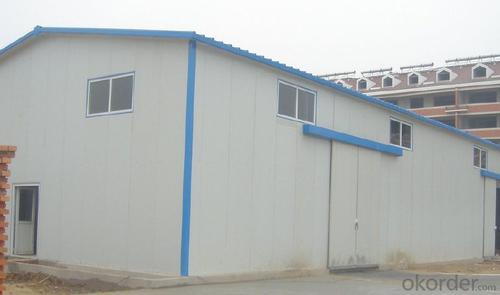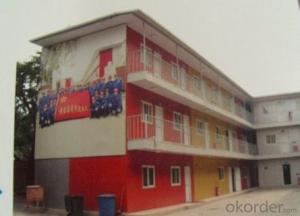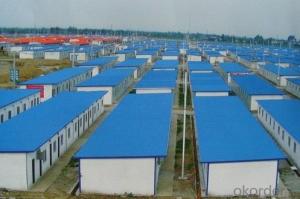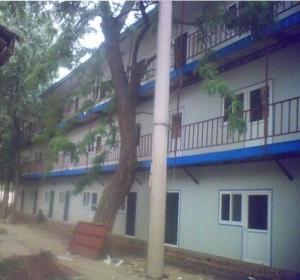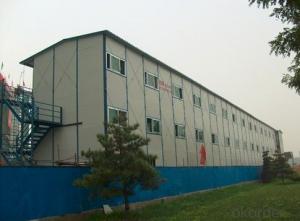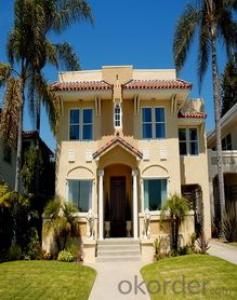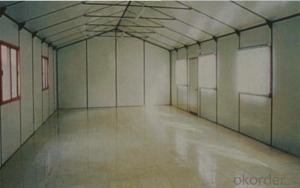Removable prefabricated houses, low-cost mobile homes
OKorder Service Pledge
OKorder Financial Service
You Might Also Like
low cost color steel sandwich panel Prefab house
Prefab house PD-01
It is a kind of light steel structure prefab house with the EPS color steel sandwich panel ,rock wool,PU for the insulation.It can maximize customer require and satisfaction for the cost and quality. All the house parts are knock-down as flat package before loading container.We can provide the service of installation, supervision and training by extra.Regarding to the house details,please check as follows:
House Size:
1)Length is free as your requirement
2)Width:single-spanbeam less than 12m
3)Height:single floor less than 4m, for two and three floors height less than 3.5m
4)Roof pitch:slope is 1:10~1:3
5)Floors:max is three storeys
House Body:
1)Door:outside door as SIP door,aluminium alloy door or security door.inside door as SIP door, aluminium alloy door or Compound wooden door
2)Window:PVC material or aluminium alloy with window screen
3)Ground channel:U type,galvanized,thick is 0.8mm
4)Square column:painted, with color steel compression decorative parts
5)Wall beam:C type with paint
6)Roof beam:with paint
7)Purline:C type with paint
8)Compression decorative parts:made of 0.4mm thick color steel sheet
9)Ceiling:PVC ceiling or aluminium panel for bathroom and kitchen,mineral wool acoustic panel for the other area
10)Wall board:EPS color steel sandwich panel ,rock wool,PU for the insulation
11)Roof board:EPS color steel sandwich panel ,rock wool,PU for the insulation
House Accessaries:
1)Elevation floor:design as client's detailed requirement
2)Watering system: custom made design and construction or as chinese national standard
3)Wiring system: custom made design and construction or as chinese national standard
4)Sanitary appliance:source china market for your needs
5)Furniture:source china market for your needs
Design technical data:
1)Wind load:0.6KN/sqm
2)Roof dead load:0.35KN/sqm
3)Roof live load:0.5KN/sqm
4)Earthquake intensity:8 grade
5)Location temperature:-25ºC to 45ºC
Installation efficiency:
Four skilled labor can assemble 40 sqm house body in 8 hours.
Container transportment:
Every 40ft sea container may load 150-180 Sqm house body stuff.
- Q: Can container houses be designed to have a laundry room?
- Certainly, it is possible to design container houses with a laundry room. Although space is limited in container houses, creative designs and efficient space utilization can allow for the inclusion of a laundry room. There are several options to consider for accommodating a laundry area, including incorporating a stackable washer and dryer unit in a designated corner, utilizing a compact combination washer and dryer, or even installing a small laundry room separate from the main living area. Moreover, it is feasible to implement clever storage solutions to maximize the functionality of the laundry area, such as utilizing wall-mounted cabinets or shelves for laundry supplies. By carefully planning and employing innovative design techniques, container houses can indeed have a functional and convenient laundry room.
- Q: Are container houses suitable for home offices or workspaces?
- Yes, container houses can be suitable for home offices or workspaces. Container houses are often versatile and can be customized to meet specific needs, making them a great option for creating a dedicated workspace. One of the advantages of container houses is their cost-effectiveness. They are typically cheaper than traditional construction methods, allowing individuals to create a functional workspace without breaking the bank. Additionally, container houses can be easily modified and expanded, providing the flexibility to adapt the space as your needs change over time. Container houses also offer a unique aesthetic appeal. With their industrial and modern look, they can provide a creative and inspiring environment for work. Many container houses are designed with large windows and open floor plans, allowing for ample natural light and creating a comfortable and inviting atmosphere. Furthermore, container houses are highly durable and weather-resistant. They are built to withstand the harshest conditions, making them a reliable choice for a home office or workspace. Additionally, they can be easily insulated and equipped with heating and cooling systems, ensuring a comfortable working environment throughout the year. Container houses also offer the advantage of being easily transportable. If you need to move your workspace to a different location, you can simply transport the container house to your new desired spot. This flexibility allows individuals to work from various locations without the need for major renovations or construction. Overall, container houses can be a practical and efficient solution for home offices or workspaces. Their affordability, versatility, durability, and unique aesthetic make them a suitable choice for those looking for a functional and inspiring workspace.
- Q: What are the benefits of warehouse outsourcing?
- 1, enterprises can be the main energy used in the expansion of business.
- Q: Are container houses suitable for building on sloped terrain?
- Yes, container houses are suitable for building on sloped terrain. Due to their modular nature, containers can be easily stacked or arranged to adapt to the slope of the land. Additionally, their structural integrity allows for stability and safety even on uneven ground. With proper planning and design, container houses can be an excellent option for building on sloped terrain.
- Q: What are the advantages of the container house?
- First, easy to transport, especially for the frequent replacement of construction units;
- Q: What do the warehouse keeper have to do and what should I pay attention to?
- First, according to the provisions of materials and equipment out of the library acceptance, accounting and payment work, so that accounts match.
- Q: Can container houses be designed with a high ceiling?
- Certainly! Container houses have the potential to incorporate a high ceiling into their design. Their versatility allows for customization to cater to various design preferences, including the desire for a lofty interior. The specific height of the container house's ceiling hinges upon the modifications and design choices made during the conversion process. By either removing portions of the original roof or incorporating extension components, one can elevate the ceiling height, resulting in a spacious and airy atmosphere. Furthermore, container houses can integrate diverse roof types, such as gable or shed roofs, which further contribute to an increased ceiling height. Ultimately, with the proper modifications and design considerations, container houses can indeed possess a lofty ceiling.
- Q: Can container houses be built in a short amount of time?
- Yes, container houses can be built in a relatively short amount of time compared to traditional construction methods. Due to their pre-fabricated nature, container houses can be quickly assembled and modified to meet specific design requirements. This makes them a popular choice for those seeking a fast and efficient solution for housing needs.
- Q: Can container houses be designed with a daycare or childcare facility?
- Yes, container houses can be designed with a daycare or childcare facility. Container houses offer flexibility in design and can be customized to meet specific needs, including incorporating spaces suitable for a daycare or childcare facility. With proper planning and design considerations such as appropriate layout, safety measures, ventilation, and insulation, container houses can provide a comfortable and functional environment for a daycare or childcare facility.
- Q: Can container houses be designed with a balcony or deck?
- Yes, container houses can definitely be designed with a balcony or deck. In fact, many architects and designers have found creative ways to incorporate outdoor spaces into container house designs. Balconies and decks can be added to container houses by extending the structure with additional containers or by constructing a steel frame that supports the outdoor space. These outdoor areas provide the perfect opportunity to enjoy the surrounding views, entertain guests, or simply relax outside. Additionally, the use of balconies and decks in container house designs adds an aesthetic appeal and enhances the overall functionality of the space.
Send your message to us
Removable prefabricated houses, low-cost mobile homes
OKorder Service Pledge
OKorder Financial Service
Similar products
Hot products
Hot Searches
Related keywords
