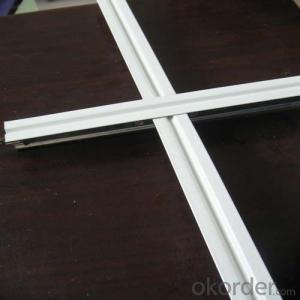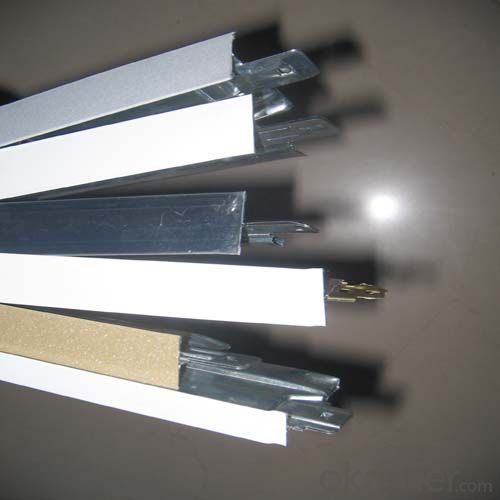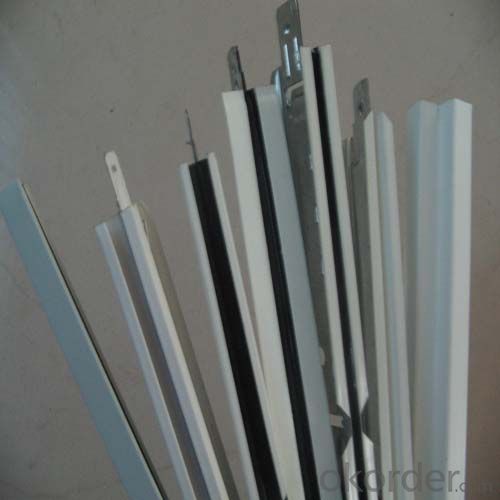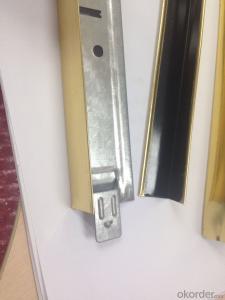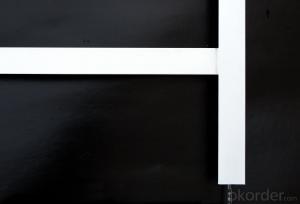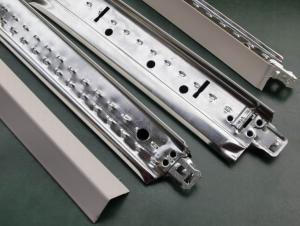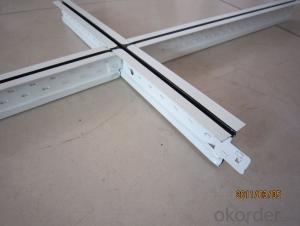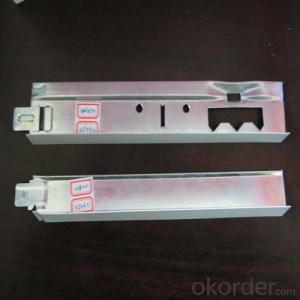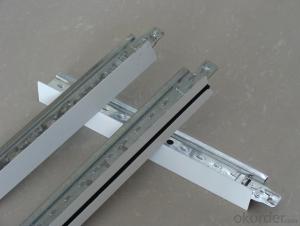PVC Drop Ceiling Grid System Long Cross Tee
- Loading Port:
- Shanghai
- Payment Terms:
- TT or LC
- Min Order Qty:
- 5000 pc
- Supply Capability:
- 10000 pc/month
OKorder Service Pledge
OKorder Financial Service
You Might Also Like
1,Structure of (Flat Suspension Grids) Description
t grids ceiling system
1 Materiel: Galvanized steel & prepainted
2 Size: H38&H32 H15
3 System: flat & groove
fut ceiling t grid
Materiel: Hot dipped galvanized steel & prepainted
Surface:Baking Finish
System: flat ceil & groove ceiling
t grids ceiling system
1 Materiel: Galvanized steel & prepainted
2 Size: H38&H32 H15
3 System: flat & groove
fut ceiling t grid
Materiel: Hot dipped galvanized steel & prepainted
Surface:Baking Finish
System: flat ceil & groove ceiling
2,Main Features of the (Flat Suspension Grids)
Shape:Plane,groove
Groove T bar ceiling grid (FUT) & FUT Ceiling Grid system is made of high quality prepainted galvanized steel,which guarantee the characters of moisture proof,corrosion resistanct and color lasting.The automatic cold roll forming and punching machineries guarantee the high precision.
Standard size:
1. Main tee:38x24x3000/3600mm(10'),(12'); 32x24x3000/3600mm(10'),(12')
2. Cross tee:32x24x1200mm (4');26x24x1200mm (4')
3. Cross tee:32x24x600mm (2'); 26x24x600mm (2')
4. Wall angle:24x24x3000mm (10'); 22x22x3000mm (10'); 20x20x3000mm (10')
5. Thickness:0.25mm,0.27mm,0.3mm,0.35mm,0.4mm
6. The length, thickness and color can be provided in accordance with customers'
requirements.
3,(Flat Suspension Grids) Images
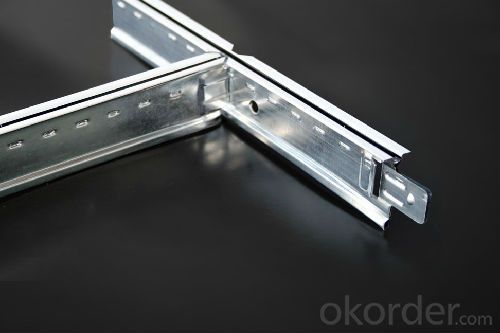

4,(Flat Suspension Grids) Specification

5,FAQ of (Flat Suspension Grids)
1. Convenience in installation, it shortens working time and labor fees.
2. Neither air nor environment pollution while installing. With good effect for space dividing and beautifying.
3. Using fire proof material to assure living safety.
4. Can be installed according to practical demands.
5. The physical coefficient of all kinds Suspension
Standard size:
1. Main tee:38x24x3000/3600mm(10'),(12'); 32x24x3000/3600mm(10'),(12')
2. Cross tee:32x24x1200mm (4');26x24x1200mm (4')
3. Cross tee:32x24x600mm (2'); 26x24x600mm (2')
4. Wall angle:24x24x3000mm (10'); 22x22x3000mm (10'); 20x20x3000mm (10')
5. Thickness:0.25mm,0.27mm,0.3mm,0.35mm,0.4mm
6. The length, thickness and color can be provided in accordance with customers'
requirements.
- Q: What is called light steel keel? Why buy when the square is calculated? Not by a one to calculate it? If they made this shape what kind of material?
- The ceiling must be bought with the screws have to buy if the iron screws with a long time will be anti-rust as your gypsum board will have a lot of yellow point is very ugly avoid! As for the role is equivalent to Made a similar to the iron net and then put the gypsum board or wood on it as a shelf to use its advantage is to replace the previous wood keel because the wood things for a long time will be deformed and light steel keel this will not be time deformation Said these hopes to help you
- Q: There are several layers of ladder when it is linked directly with the big core board, or how to do? Need to be fixed with wooden square?
- Light steel keel ceiling shape in the corner can be used Daxin board slot. Light steel keel ceiling generally with gypsum board, calcium silicate board, etc., can make any shape, like a light-like strip, round, ring, oval and other shapes, light steel keel has Flexibility, through the designer's unique vision of the unique design, coupled with the master craftsman craftsmen, fine fine chisel, light steel keel gypsum board combination can make a variety of perfect ceiling
- Q: Home decoration ceiling is good with wooden keel or light steel keel good?
- Wood keel shape is more convenient but not fire light steel keel bad shape but fire performance like
- Q: I want the finished look to be like a grid pattern just on the wall my bed is on. The part that confuses me is how to attach the molding to the wall? Do I need to install MDF or something similar before laying out my grid pattern?
- You shouldn't have to install MDF in order to do that unless maybe your wall was not flat. And yes, it should look good with a vaulted ceiling. You'll also want to make sure that your trim boards aren't bowed. Most likely, all you'll really need to do is nail where the studs are on your wall.
- Q: Light steel keel hanging flat how to calculate the material?
- Material usage Gypsum board 1.05 square meters Main keel 1.22m Vice keel (including crossed keel) 4.45m Side keel 0.44m Keel pieces of 3.05 Deputy keel connection 0.83 Main keel connection 0.43 25mm tapping screw 29 Pendant 8.8 Cracked paste 0.50kg Seam tape with 1.50m
- Q: I have a school project and i can get extra credit if i do it on a ceiling tile that will be hung in class, so to all contractors,or people that just know the answer please answer as fast as you can!
- If you mean the drop-in tiles that fit into the metal grids, there are 2 sizes, 2ft x 2ft. and 2ft. x 4 ft. You can get them at lowes or home depot.
- Q: What are the meanings of the letters in the CB, DB CS, DF DM of the light steel keel? Seeking different people to explain ah
- CS: C-type superior keel, should refer to the ceiling 60 bearing keel: 60 * 27 * 1.2, DF: ceiling cover keel or ceiling vice keel or ceiling to pay keel anyway are covered keel, DM is the main keel (main) The ceiling carries the keel
- Q: What kind of light steel keel?
- Paint keel with cold-rolled continuous hot-dip galvanized steel strip and paint belt as raw material, through the cold bending process, composite rolling made of reasonable "T" -type section of the thin-wall structure.
- Q: Light steel keel ceiling 600 * 600 What does it mean?
- Meaning that the panel size is 600MM * 600mm
- Q: Acceptance specification and standard of light steel keel in decoration engineering
- Light steel keel opening edge to ensure that neat, mouth care should not leak, to ensure tightness. There are many kinds of test methods, such as hand pull, observation, size and so on. As for the surface of the cover panel should be flat, the same color, very clean, from the arch is very accurate, no hammer, pitting and so on. Light steel keel panel joints should be located on the keel, to maintain uniform, the pressure is very straight, and no warping, seams tight, did not disclose. If the ceiling has a molding requirements, modeling size and location should be accurate, beautiful and smooth curve.
Send your message to us
PVC Drop Ceiling Grid System Long Cross Tee
- Loading Port:
- Shanghai
- Payment Terms:
- TT or LC
- Min Order Qty:
- 5000 pc
- Supply Capability:
- 10000 pc/month
OKorder Service Pledge
OKorder Financial Service
Similar products
Hot products
Hot Searches
Related keywords
