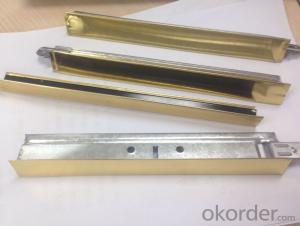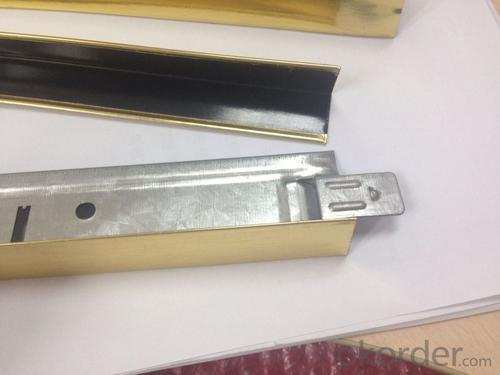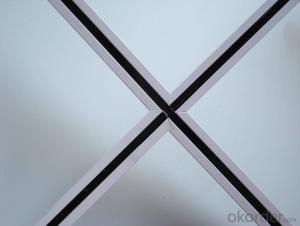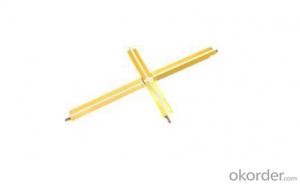Plain Normal Ceiling T Bar Long Cross Tee
- Loading Port:
- Shanghai
- Payment Terms:
- TT or LC
- Min Order Qty:
- 3000 pc
- Supply Capability:
- 10000 pc/month
OKorder Service Pledge
OKorder Financial Service
You Might Also Like
Ceiling channel and drywall channel, made of high-quality Snowflakes Steel
Product Applications:
Product used for internal constructions gypsum drywall partition such as hotels, terminal building,
bus station, theatres, shopping malls, factories, office buildings, and etc.
Product used for internal constructions gypsum drywall partition such as hotels, terminal building,
bus station, theatres, shopping malls, factories, office buildings, and etc.
Product used for internal constructions gypsum drywall partition such as hotels, terminal building,
bus station, theatres, shopping malls, factories, office buildings, and etc.
Product Advantages:
1.Light,good strength,cauterization resistance and water resistance
2.Matching magnesium fire-proof board,gypsum board and many other wall and ceiling board
3.Moisure-proof ,shock-resistant,high-effcient and environmentally-friendly
4.Easy and fast for installation,time-saving
5. Prompt delivery, high quality ,competitive price and complete sets of styles
6.We can supply you the products based on your specific requirements
Main Product Features:
(1) Lightweight and high strength: 3-4 kg/m2 (1/10 of half brick wall), with yield strength 400mpa.
(2) Environment-friendly : galvanized steel-no radiation, have no harm to our health and not pollute the environment.
(3) Products with fillisters : Setting some fillisters in both sides of the keels in a selective way, in order to strength the
keels' vertical points and intensity.
(4) Various sizes of metal track and metal stud : we are able to manufacture German, Japan and Aus-American types etc..
We can meet your customized demands.
Product Specifications:

Image
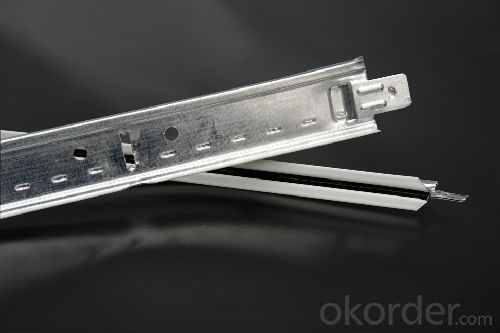
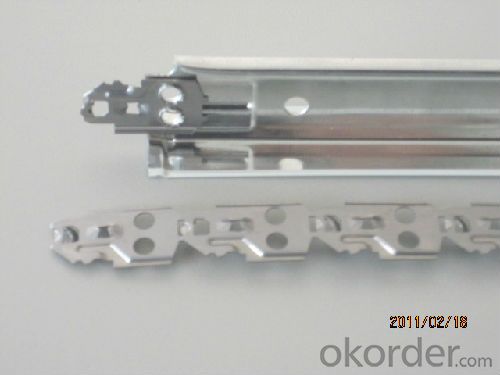
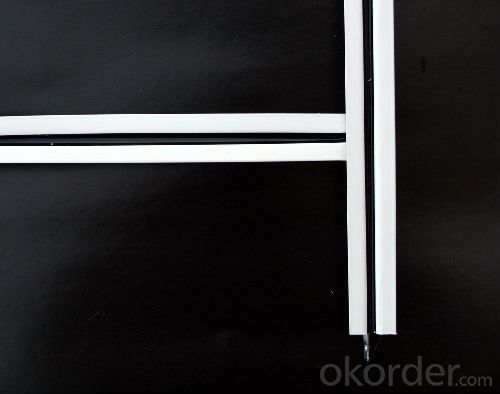
- Q: Light steel keel with what cut
- Cutting machine, scissors can also be used
- Q: we had a company install this for us 2 days ago they said it would settle but it still has some falling into rooms. dont know if we made a mistake by blowing it and not just rolling it. someone help please
- That is not acceptable. Call the company back and have them fix it. If they aren't willing, tell them you will make a claim against there bond. If you insisted on blown in and they wanted to use bats then it is your issue (not legally but rightly). They still should have made sure to only do things that would work. If your drop ceiling is a grid with acoustic tiles then bat insulation is what you should have used. Most companies will stand by their work. So I would talk with them first and ask them to fix it.
- Q: i just leased a unit in a new plaza. im going to put a barbershop in it. what i want to do is to remove the suspended grid ceiling so it can make the shop look bigger. i know their is sometype of requirement for the ac and i cant just leave it out in the open.. what do i need to do to meet the requirements? ive seen that they put some type of cover over it..
- The space between the drop ceiling and the actual ceiling is most likely being used as a return plenum. That is, the entire ceiling is your return duct. You will notice there are a couple egg crate tiles in the ceiling that allow for return air to get above the drop ceiling.The supply ducts are no doubt wrapped to avoid the dripping as stated by Dart otherwise you wouldn't have got the C.O. in the first place. The return is filled with hot, humid air that would've condensed on the cool ductwork and dripped onto the drop ceiling, but i doubt this is the case. They are insulated. If you were to remove this ceiling, you would have to spend the money to run return duct to the various points in the barber shop to ensure air changes and proper CFM (cubic feet per minute) exchange. Not to mention the reason a drop ceiling is there in the first place is to make the room smaller so the unit won't run as much and cost loads of money. Which brings up another problem. If you raise the ceiling in the room, you've just changed the heating and cooling demands for that roof unit and it may not be able to keep up. My advice is to leave the celing and all as it is. If you want to do something with it, why not paint a design on the tiles? If you know an artist, or artistic yourself, do a :Sisitine Chapel thing and have a mural on the ceiling. The tiles come down easily and it would be quite the conversation piece. OK so i'm not a decorator........
- Q: Light steel keel manufacturers is not only the production of light steel keel?
- This is not necessarily, like a large factory Taishan, dragon card, can be resistant, etc. In addition to light steel keel will produce gypsum board.
- Q: Home decoration ceiling light steel keel best use what specifications
- Keel erection refers to the renovation process in the house during the keel shape, installation, keel surface modification and other sub-projects. The main construction links are the main sub-keel installation, gypsum board fixed, gypsum board surface decoration.
- Q: Is it good to use a light steel keel?
- Now the light steel keel are generally treated by the paint, moisture-proof waterproof performance trustworthy, but the weight of the point, a long time will sag. Wood keel light, easy to install and the price is relatively low, but there are some children defect.
- Q: Attached photos can be added points
- Ordinary are flat ceilings. Can also make the ordinary shape of smallpox aluminum keel is usually used when the aluminum alloy ceiling to use the supporting aluminum alloy keel. This series of keels and panels are formatted products used for smallpox. In some smallpox can also make some simple shape, such as the arched form of smallpox shape and so on.
- Q: What is the distance between the main keel? How much is the distance between the keel? What is the spacing of the hanging bars?
- Light steel keel ceiling spacing specification: The distance between the main keel and the main keel can not exceed 1.2m, if more than this distance, and should try to do reinforcement treatment; vice keel and vice keel spacing between 30cm, gypsum board thickness of 9.5mm. If the thickness of the gypsum board is 12mm, the distance between the vice keel can be enlarged to 40cm. But in the actual construction, the vice keel spacing is 30cm, basically no one made 40cm.
- Q: Acceptance specification and standard of light steel keel in decoration engineering
- The light steel keel lamp position, equipment, the mouth will have to set up in accordance with the plate grid symmetrical, reasonable layout.
- Q: My wife and I screw in wood into ceiling joist then put on piece of 4X8ft 1/2'' thick ultra light Sheetrock dry wall into ceiling with 1-5/8 drywall screw, with my wife and I holding it up I screw into the drywall into wood and let go then drywall falls or go through screw. What happened? Did we use the wrong screws? The screw tip touch the drywall.
- Green board is sheet rock its just moisture resistant and I would also recommend it for a basement. $24 a sheet for labor only sounds really over priced. 10 years ago when I was doing construction the going commercial rate was $32 for a 4X8 sheet including the rock, screws, bead, and mudding. for an 800 sq ft find a carpenter and see if they will hang it as a side job. usually if you supply all the materials they will do it really cheap. if you cant then hire someone that will come in hang and finish the rock. make sure that you have finished walls ready for primer and paint. with the moisture thats usually in basements i wouldn't recommend wall paper...
Send your message to us
Plain Normal Ceiling T Bar Long Cross Tee
- Loading Port:
- Shanghai
- Payment Terms:
- TT or LC
- Min Order Qty:
- 3000 pc
- Supply Capability:
- 10000 pc/month
OKorder Service Pledge
OKorder Financial Service
Similar products
Hot products
Hot Searches
Related keywords

