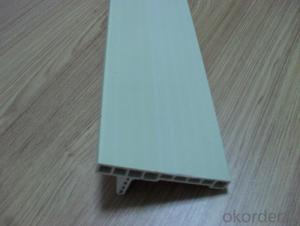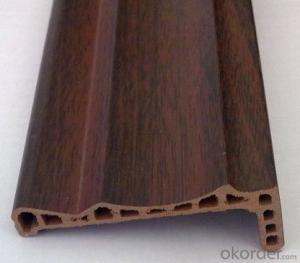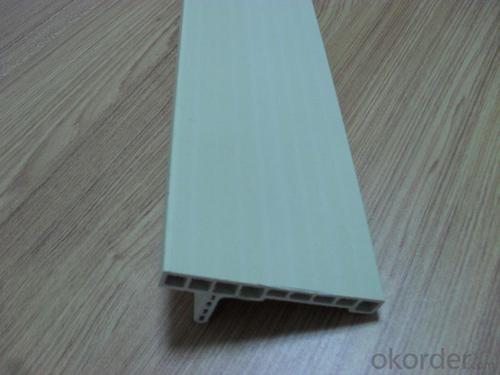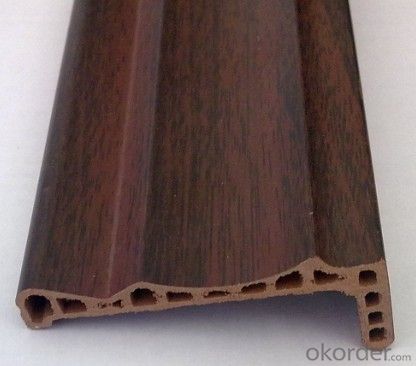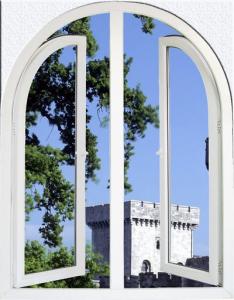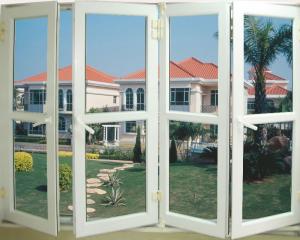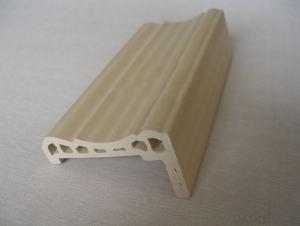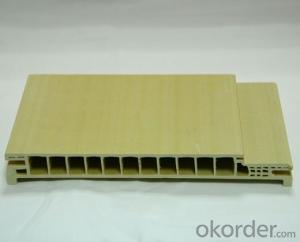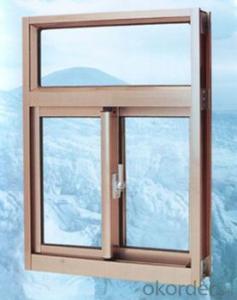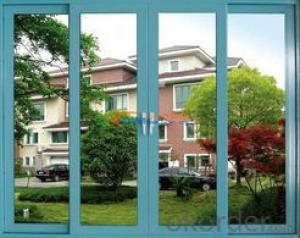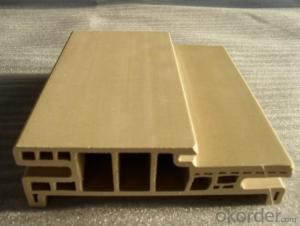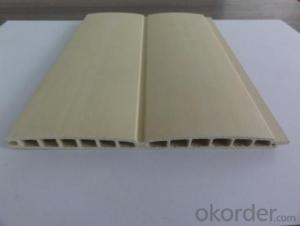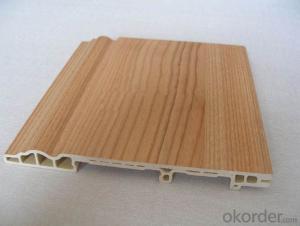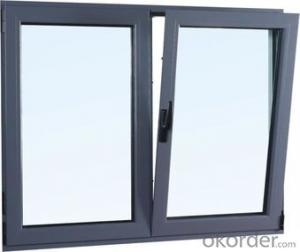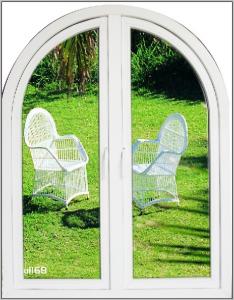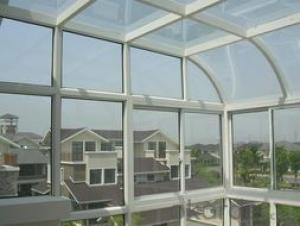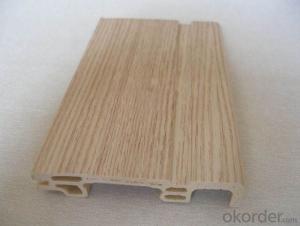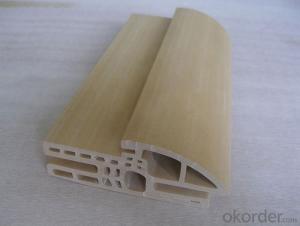WPC Door Frame Highly Resistant to Mositure and Termites
- Loading Port:
- China main port
- Payment Terms:
- TT OR LC
- Min Order Qty:
- 8 m.t.
- Supply Capability:
- 200 m.t./month
OKorder Service Pledge
OKorder Financial Service
You Might Also Like
1> What is WPC?
WPC, simply for wood plastic composite.
Wood Plastic Composite is made from a unique combination of plant fiber and recycled plastic
according to high-tech formula.
It offers the best advantages of plastic and wood. The plastic shields the wood from moisture and
insect damage, and the wood protects the plastic from UV damage and gives you a natural feel.
It has characteristics of high strength and rigidity, acid and alkali resistance, corrosion resistant
and without formaldehyde, it is a real green environment protection building material.
2> Why choose WPC decking?
Natural colour
Resistance to water, rot and crack
Guaranteed to last
Low maintenance
Beautiful and broad range of finish
3> What are the main kinds of WPC currently?
Door frame
Wall panel
Skirting
Wardrobe door panel
Product Description
4> Specification of WPC?
Characteristics | WPC | Wood |
Moisture Resistance | Waterproof | Water absorptive |
Rot Resistance | Antisepsis | Rot except special treating |
Split Resistance | No Cracked | Cracked by weathering effect |
Distortion Resistance | Almost no Contraction/expansion | Distorting effected by chang of moisture and temperature |
UV Resistance | High Grade UV Resistance | Easily effected by UV |
Fading Resistance | Almost no | Easy to fade |
Outdoor adaptability | Great | Only few of treatedowood adaptive |
No need painting | No need | Need paint periodically |
Durable/longevity | > 8-15 years | < 3 years< span=""> |
Various Configuration | Extruded via various mould | simplex |
Environment Effect | Recyclable 100% | Consume woods |
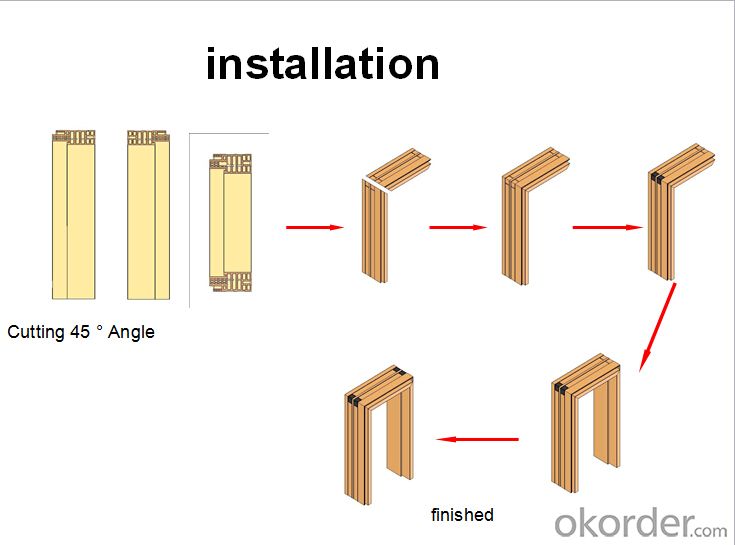
Company Information
5> About CNBM and It’s WPC products
China National Building Material Corporation (CNBM), long history since 1984 is one of the top
fortune 500 corporation and central enterprise with total assets of more than $20 billion and
120,000 staff.
Our unique advantages:
Preferential payment terms
good and reasonable price
quality guarantee -- CNBM won't let a single small deal ruin our reputation and brand, so quality is
our lifetime.
professional team for CRM order processing & QA & logistics
global logistic database, originated from Dubai
Packaging & Shipping
6> How to buy and concerned terms
MOQ – 800m per item
Lead time—2 weeks
Departure port—Shanghai
Package-- PE film, carton box or 2pcs.bundle, treated pallet
7> Certificates and Quality guarantee
Certificates – CE&ISO 9001 complied
Warranty—10 years
Quality guarantee—test report for each order under the strict management system
- Q: My house is not yet in the house, but now in the decoration stage, but found the north of the bedroom windows (plastic windows) on both sides and both sides of the phenomenon of rainwater (rain 2 days or so there is water), developers have worked once but did not improve , Now looking for him to repair, but also an excuse for rainy day construction has been dragging, worried that I brush a good wall paint repair, affecting the decoration, so I want to repair their first solution. I do not know how to repair it? Thank you. : Figure more
- I see your picture, I see the external walls of water leakage, the windows are generally in the window below the water, your upper and sides, as well as the left side of the window so far, there are leaking, should be the wall leakage, I suggest you Buy waterproof treasure (liquid) on the outside brush 2 - 3 times, the window on the four sides made waterproof plastic, can only be the case
- Q: I would like to ask the doors and windows to install the master, the frame installed after the glue is good, or wait until the next glass together with plastic?
- Box installed after filling the expansion agent, there is no gap can not fight, with the latter loaded a glass of money relationship is not. Glass is made of glass
- Q: Can plastic windows replace fire windows?
- Plastic doors and windows are polychlorinated olefins (PVC) resin as the main raw material, plus a certain percentage of stabilizers, colorants, fillers, UV absorbers, etc., by extrusion molding, and then by cutting, welding or screw Way to make doors and windows frame fan, equipped with sealing tape, tops, hardware, etc., at the same time to enhance the rigidity of the profile, more than a certain length of the cavity needs to fill the steel lining (stiffeners), so made the portal Windows, called steel doors and windows. Plastic window is easy to heat deformation, by the cold brittle, poor size and shape stability, often to use the glass to prevent the deformation of the window frame. So steel doors and windows can not replace the fire window.
- Q: Is not all the doors and windows are located in the middle of the wall?
- To my Google space to see it, maybe you will find the answer, what questions you can message, the space has my contact, because the beginning of finishing, so a lot of technical articles are not the whole go up, but will soon complete ,
- Q: Just rented a house, want to use the wooden floor of the living room separated from a bedroom, because I was working, can not live long, to reduce some rent, so to do it yourself. More
- Kazakhstan space and high quack
- Q: Can ordinary sliding windows be installed with stealth screens?
- There is no problem with the technology, can be installed; the problem is to be installed in the window outside, that is, the top of a window outside the top, after the end of the window can not be moved, the sealing effect is no problem, but the biggest drawback is paint Glass when the inconvenient, the inside of a window can not be completely applied to; you can choose "Lu Cheng" brand can be demolition cleaning, or with the flat;
- Q: Do the doors and windows installed in the hole before the installation of metal sub-frame, and then install the main frame, the main frame and sub-frame between the cracks to how to deal with? More
- Fire agent, also known as sealant, specifically do this with
- Q: After the renovation of the wooden door frame and wooden window frame stained with a lot of latex paint, although after several wiping, or a lot of traces of little bit of trace, there is no good way to be able to clean the wooden doors on the window frame Latex paint, and do not hurt the wooden doors and windows of their own paint and wood surface! Jiqiu solution, it is best to have tried the method, if the solution method, be grateful! More
- Latex paint is water-soluble, with wet cotton cloth first wet, until the latex paint softened it is easy to wipe off.
- Q: Why do wooden doors and windows installed is the first installation of windows and doors after plastering and metal doors and windows and plastic doors and windows is the first plaster into the mouth after the installation
- Some wooden windows when the installation is necessary to rely on the inner wall of the flat, that is to say when the wall plastering and other processes are done, the wooden window to the inside of the wall flush with the wall is even more so. If there is attention, then you will find, in fact, the installation of metal frame is also true. And the installation of the windows do not have to limit these, because the general windows are push and pull. And some relatively high-end windows, such as the inside of the window is not the best time to install the same time with the wooden door installation. Mainly depends on the material used.
- Q: Four-wheel positioning adjustment screw how to install
- Big Brother, four wheel positioning need to tilt and tie, you say which ah
Send your message to us
WPC Door Frame Highly Resistant to Mositure and Termites
- Loading Port:
- China main port
- Payment Terms:
- TT OR LC
- Min Order Qty:
- 8 m.t.
- Supply Capability:
- 200 m.t./month
OKorder Service Pledge
OKorder Financial Service
Similar products
Hot products
Hot Searches
Related keywords
