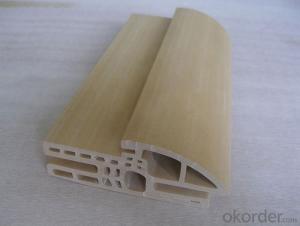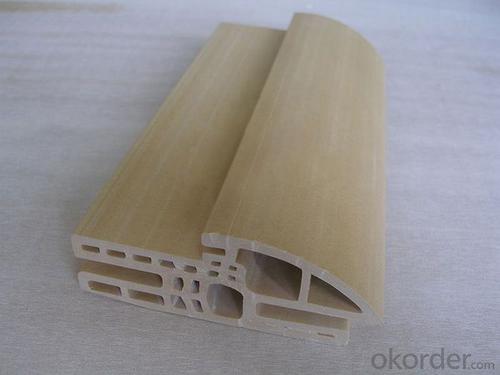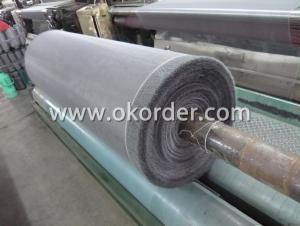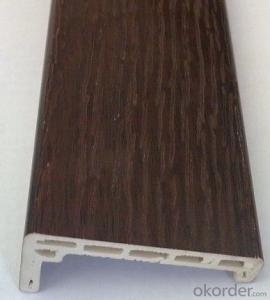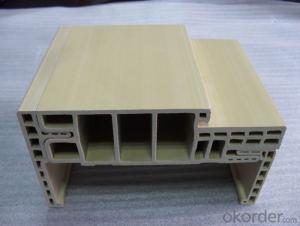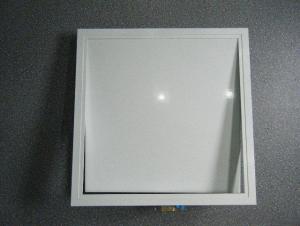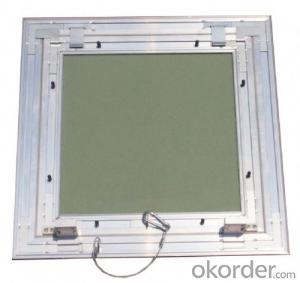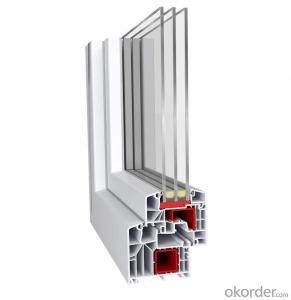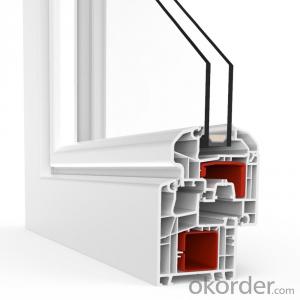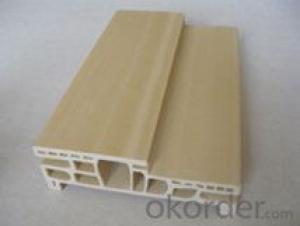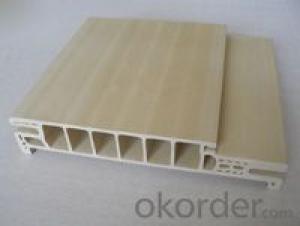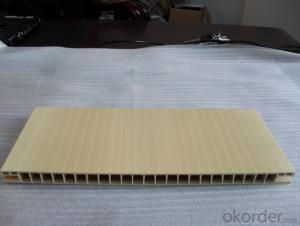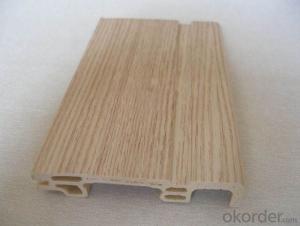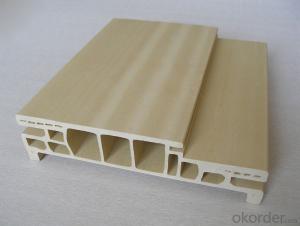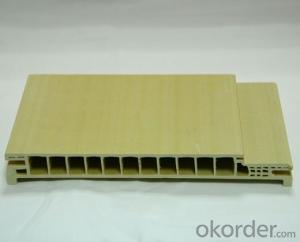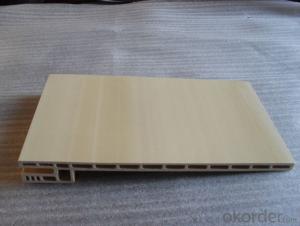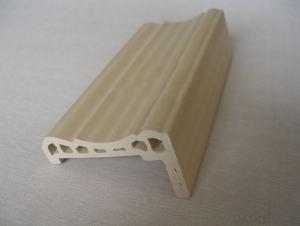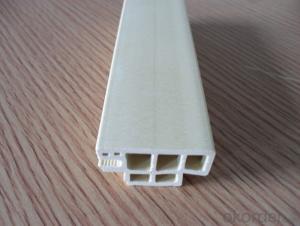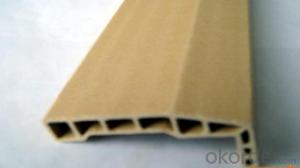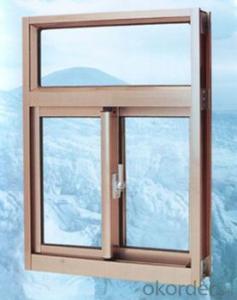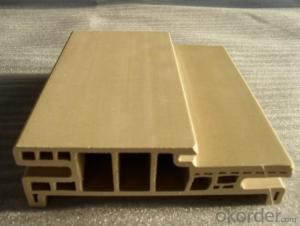Good Quality PVC Door Frame TCF90B
- Loading Port:
- China Main Port
- Payment Terms:
- TT OR LC
- Min Order Qty:
- -
- Supply Capability:
- -
OKorder Service Pledge
OKorder Financial Service
You Might Also Like
Our factory is divided into twelve production lines. We use production equipment from Germany including mixers and double screw rod extruding machines. Our monthly capacity is 500 tons of wood plastic composites--80% of which we export.
We have an R&D department with 5 engineers who have an average of 10 years of experience. They research and develop our equipment, including the mixer, assembly line, QUV experiment meter, multi-purpose impact reflectoscope, dresser and knurling machine. We develop at least one new product every month and can prepare OEM samples for you with a lead time of one month.
We have a QC department with five engineers who have an average of four year's experience. They examine products before export using reflectosopes and ensure our facilities conform to ISO 9001 and ISO 14000 certification standards. The products was tested by third party(INTERTEKS, SGS), meet REACH’S regulations.
Our company adheres to “Quality first, Customer first” philosophy, in line with “The good faith management” principle of service, looking forward to cooperating with you.
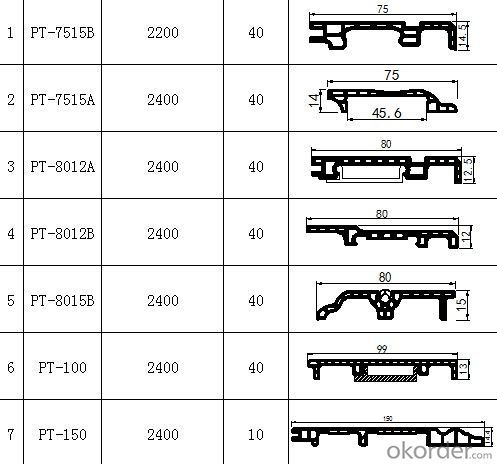
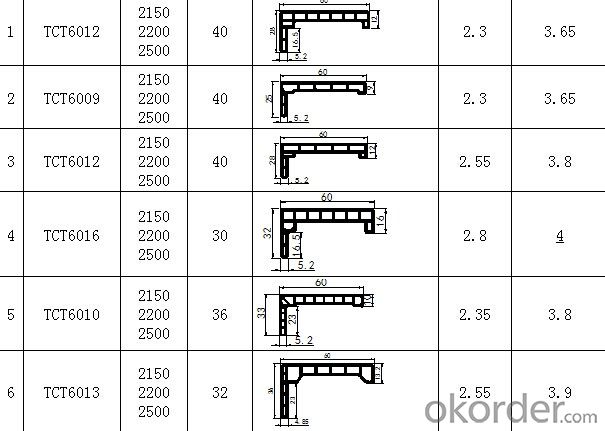
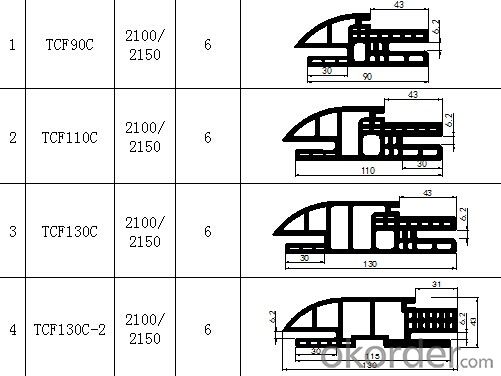
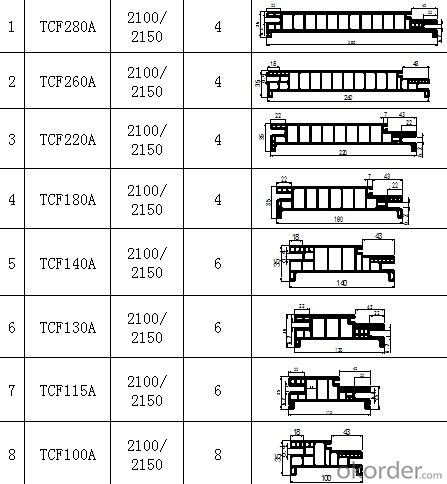
- Q: Plastic window GB8814-88 what it means
- GB = GB, 8814-88 = door, window frame with hard polyvinyl chloride (PVC) profiles, is the PVC profile national standard
- Q: What is the gap between the window and the wall?
- First, the mouth is installed when the expansion joints for 15 to 20 mm, the net mouth is installed 10 to 15 mm expansion joints. Second, if the gap is not appropriate can be repaired by the following method 1, the gap between the wall and the window filled with a blowing agent, the outside must use a waterproof sealant to seal the gap between the window and the wall. 2, of course, the premise is that the gap can not be too big The gap is too large, it must first be filled with waterproof mortar smoothing, doors and windows installed fixed, surrounded by windows with a blowing agent to fill, after curing cut, the last outside the border around the inside and outside both sides are playing sealant. 3, if the cracks are not big, then to the market to buy a sealant and simple glue gun, and then do repair work like.
- Q: My house is duplex building, fourth floor, the floor is 4.5 meters high, the window is from the top to the windowsill 4 meters high, 4.5 meters wide, is the aluminum plastic, the middle of a standing aluminum plastic column, width 5 cm Maintenance team before the repair of shaking, especially the performance of the wind is very obvious, the middle of the window shaking the trip is about 10 cm, usually hand effortless push the windows on the shaking. Will the windows there is no national standard, so you can shake the windows
- The national standard of the specific values do not know, but the shaking of 10 cm absolutely unqualified, like your home so big windows should belong to the curtain wall structure, and ordinary window frame can not afford, there are curtain wall frame, and the window construction unit to Responsible for the design, unless you are asking to do so, then he must meet the technical requirements of the curtain wall, and the glass block is greater than 1.5 square meters to use tempered glass, curtain wall requirements than ordinary windows a lot of strict.
- Q: Aluminum alloy window frame is installed after all around to play foaming agent? There is no mouth does not play foaming agent Some people say that after the mouth blowing foam will be seepage? More
- Four sides should be playing foam agent. Bottom side with cement mortar alone is wrong. Because aluminum alloy thermal expansion and contraction is much larger than the cement mortar, the course of time must be separated from the cement mortar, cracks. If you use the blowing agent, foaming agent itself has a certain flexibility, can be better fit aluminum alloy to play a sealing effect.
- Q: Do the doors and windows installed in the hole before the installation of metal sub-frame, and then install the main frame, the main frame and sub-frame between the cracks to how to deal with? More
- The use of foam caulking agent is also called styrofoam, plus cleaning agent.
- Q: Just do not understand the information, please take care of the older generation, and then this Xianxie! More
- 1, hidden engineering acceptance 2, the approval and so on
- Q: Do you want to eat the windows and doors?
- Yes, but can not eat too much. Eat too much, then the pressure line can not afford to unload, and the glass will not drill into the
- Q: What do all the walls make gypsum board grasses mean
- Done to prevent the house wall crack!
- Q: What are the welding principles for steel doors and windows? Whether the vertical or vertical vertical welding, corner and doors and windows are used in what way to welding. More
- The steel frame with the doors and windows of the project that is to take dry construction, steel frame only from the middle of the connection, the steel frame with its own welding requirements are not high; but the steel frame to form a frame, horizontal or vertical length can be. Want to learn more about the doors and windows of the wall knowledge, please Google input: "Union curtain wall Forum"
Send your message to us
Good Quality PVC Door Frame TCF90B
- Loading Port:
- China Main Port
- Payment Terms:
- TT OR LC
- Min Order Qty:
- -
- Supply Capability:
- -
OKorder Service Pledge
OKorder Financial Service
Similar products
Hot products
Hot Searches
