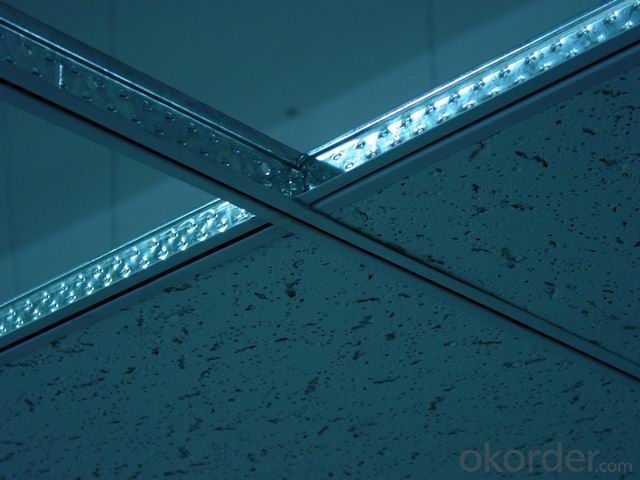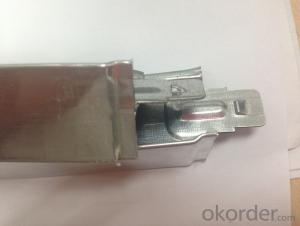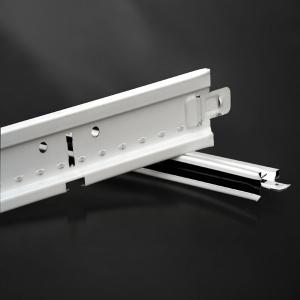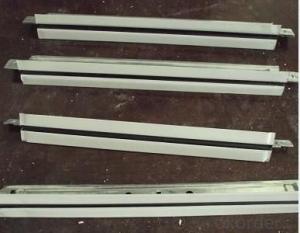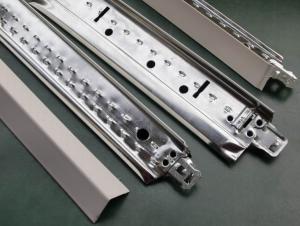Prelude Ceiling Grid China T Bar Ceiling Suspension
- Loading Port:
- Shanghai
- Payment Terms:
- TT or LC
- Min Order Qty:
- 3000 pc
- Supply Capability:
- 10000 pc/month
OKorder Service Pledge
OKorder Financial Service
You Might Also Like
1,Structure of (Flat Suspension Grids) Description
t grids ceiling system
1 Materiel: Galvanized steel & prepainted
2 Size: H38&H32 H15
3 System: flat & groove
fut ceiling t grid
Materiel: Hot dipped galvanized steel & prepainted
Surface:Baking Finish
System: flat ceil & groove ceiling
t grids ceiling system
1 Materiel: Galvanized steel & prepainted
2 Size: H38&H32 H15
3 System: flat & groove
fut ceiling t grid
Materiel: Hot dipped galvanized steel & prepainted
Surface:Baking Finish
System: flat ceil & groove ceiling
2,Main Features of the (Flat Suspension Grids)
Shape:Plane,groove
Groove T bar ceiling grid (FUT) & FUT Ceiling Grid system is made of high quality prepainted galvanized steel,which guarantee the characters of moisture proof,corrosion resistanct and color lasting.The automatic cold roll forming and punching machineries guarantee the high precision.
Standard size:
1. Main tee:38x24x3000/3600mm(10'),(12'); 32x24x3000/3600mm(10'),(12')
2. Cross tee:32x24x1200mm (4');26x24x1200mm (4')
3. Cross tee:32x24x600mm (2'); 26x24x600mm (2')
4. Wall angle:24x24x3000mm (10'); 22x22x3000mm (10'); 20x20x3000mm (10')
5. Thickness:0.25mm,0.27mm,0.3mm,0.35mm,0.4mm
6. The length, thickness and color can be provided in accordance with customers'
requirements.
3,(Flat Suspension Grids) Images


4,(Flat Suspension Grids) Specification

5,FAQ of (Flat Suspension Grids)
1. Convenience in installation, it shortens working time and labor fees.
2. Neither air nor environment pollution while installing. With good effect for space dividing and beautifying.
3. Using fire proof material to assure living safety.
4. Can be installed according to practical demands.
5. The physical coefficient of all kinds Suspension
Standard size:
1. Main tee:38x24x3000/3600mm(10'),(12'); 32x24x3000/3600mm(10'),(12')
2. Cross tee:32x24x1200mm (4');26x24x1200mm (4')
3. Cross tee:32x24x600mm (2'); 26x24x600mm (2')
4. Wall angle:24x24x3000mm (10'); 22x22x3000mm (10'); 20x20x3000mm (10')
5. Thickness:0.25mm,0.27mm,0.3mm,0.35mm,0.4mm
6. The length, thickness and color can be provided in accordance with customers'
requirements.
- Q: Gypsum board wall with a square with the number of light steel keel
- Keel per square 10 yuan (including the ground, vertical, the main keel, screws, etc.), artificial 8 yuan or so. Sound insulation cotton plus 8 yuan per square. This is the price of the price
- Q: Light steel keel sticking wood finishes is not to block the blockboard?
- Do the purpose of grass-roots two, One is leveling, to ensure the completion of the flatness of the surface; The second is to facilitate the surface layer fixed.
- Q: I have sheetrock on the ceiling of one of my bedrooms. Above the bedroom is a bathroom. I would like to replace the sheetrock ceiling with tiles that are removable, that way I can easily perform maintenance as needed - e.g. if the tub starts leaking, etc. Are there such a thing as removable ceiling tiles? Or a way to use regular ceiling tiles and affix them in a removable manner? I know this can be done with drop ceilings, but I'd rather avoid the loss of headroom caused by installing a drop ceiling.
- yes you can but I am going back into my last home tha was made in the 1850's, kidding the add on was made in the 1920's and you can buy ceiling tiles with the painted metal grid. we had it on our 1920's rental flat. I would suggest you, if you are in the USA go to a LOWE'S or HOME DEPOT and ask them as LOWES recently opened in my little mountain town and I see they sell them. I find them very attractive, but my question is...why install something if you have a fear of a leak. Thats all i ask and I know you know bettr than me on that answer. good luck!
- Q: Light steel keel ceiling in the card type of the main keel what model
- Cartoon keel is divided into: 23 25 28 32 38 These specifications, the height is generally increased with the model and increased, but because the manufacturers are different models, but the size of the gap is not, should be reasonable Dependable All of the market are these models, but also because of the geographical difference is the selective operation of several.
- Q: Introduction of paint keel
- Its role and aluminum keel is the same, but also for the beautiful, from a stent role. With supporting the silicon calcium board and mineral wool board and so on.
- Q: Code for construction of light steel keel gypsum board ceiling in decoration works
- 1) plate should be fixed in the free state to prevent the emergence of bending, convex drum phenomenon. 2) The long side of the gypsum board (ie, the wrapping edge) shall be laid in the longitudinal keel. 3) tapping screw and gypsum board edge distance: package edge to 10 ~ 15 mm is appropriate, cutting the board to 15 ~ 20 mm is appropriate. 4) fixed gypsum board sub-keel spacing should not be greater than 600 mm, our company uses 400 mm. 5) nail distance to 150 ~ 170 mm is appropriate, the screw should be perpendicular to the board. Bending, deformation of the screws should be removed, and in the 50 mm apart the other parts of the screw. 6) gypsum board seams should be properly handled by the manager of the organization of professional workers to seriously study to take strict anti-cracking measures. 7) gypsum board and keel fixed, should be from the middle of a plate to the four sides of the plate fixed, not at the same time operations. 8) screw head should be slightly embedded in the board, does not make the board surface damage, nail should be used for rust treatment and plaster putty smooth. 9) Mix the plaster putty, you must use clean water and clean the container. 4, finished product protection: ceiling decoration after installation, not free to chisel, is strictly prohibited from the upper and lower damage ceiling lamps, tuberculosis, etc. shall not be damaged and polluted ceiling; follow-up operation, should take protective measures to prevent pollution. 5, down the ceiling construction, on the ground open line ink positioning, and then hang hanging hanging out of the hanging shape of the exact location. Install the lifting of the support boom, test hanging after the temporary suspension, after leveling line, and then cut the shape of fastening. Used wood side, plywood should be carried out fire, pest control.
- Q: A few months back, a leak in the ceiling allowed water to pool atop a ceiling tile and cause it to collapse in the center. The debri was swept or mopped up, I don't know (but the floor has since been mopped) -- however, the tile, still broken, is just hanging there from the ceiling, and has been for all this time.
- No, it's not. -they didn't start using grid ceilings until the late, late 80's and that isn't even remotely asbestos laced. I thought maybe by your post you were dealing with the perforated stick on tiles that affix to the ceiling.(they are 10 X 10) The tile you have can't be older than '89. Go to Home Depot and pick up a new one, 5 bucks.
- Q: does anyone know what those things are installed in commercial open-ceilings.. they are like foam materials used as insulation? I need the exact name and need to find a ceiling contractor asap, thanks !!
- I think you are reffering to what is called a drop ceiling or sometimes a grid ceiling. If that is the case the panels are made from mostly fiberglass now and some older ones are made of fiberglass and wood fibers ( cellulose ) .home depot can find a good installer at a reasonable price in your area. IF you are near northeast ct I know of several contractors that do that type of work IM me for more info
- Q: For one of my classes I have to do a floor plan with furnishings and electrical and then I also have to do a reflected ceiling plan of the same floor that includes lighting, HVAC, and finished materials. I was just wondering what the difference is?
- Reflected Floor Plan
- Q: Acceptance specification and standard of light steel keel in decoration engineering
- Light steel keel installation must meet the relevant national standards
Send your message to us
Prelude Ceiling Grid China T Bar Ceiling Suspension
- Loading Port:
- Shanghai
- Payment Terms:
- TT or LC
- Min Order Qty:
- 3000 pc
- Supply Capability:
- 10000 pc/month
OKorder Service Pledge
OKorder Financial Service
Similar products
Hot products
Hot Searches
Related keywords



