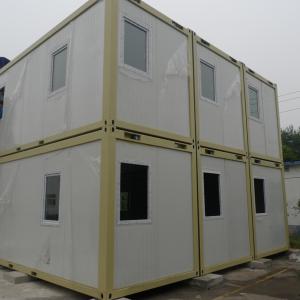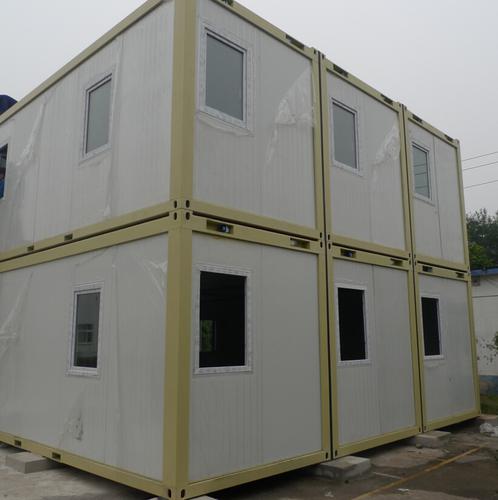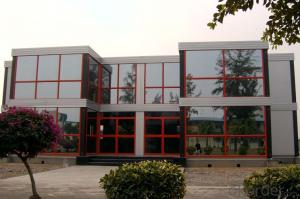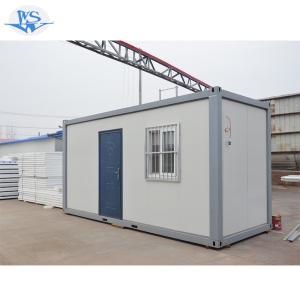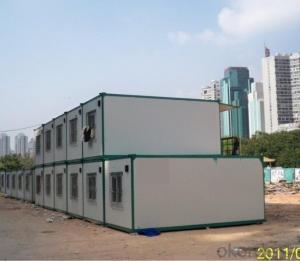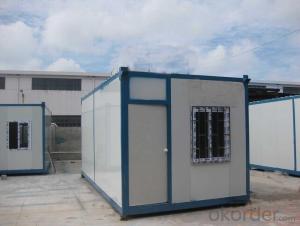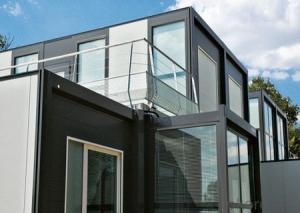Mobile Home Cabin expandable container house for sale
- Loading Port:
- Tianjin
- Payment Terms:
- TT OR LC
- Min Order Qty:
- -
- Supply Capability:
- 500 Sets set/month
OKorder Service Pledge
OKorder Financial Service
You Might Also Like
Mobile Home Cabin expandable container house for sale
This Mobile Home Cabin expandable container house is jointed by our basic product called Flat-packed container house. It is widely used for office, accommodation and commercial kiosk.
ProductFeatures:
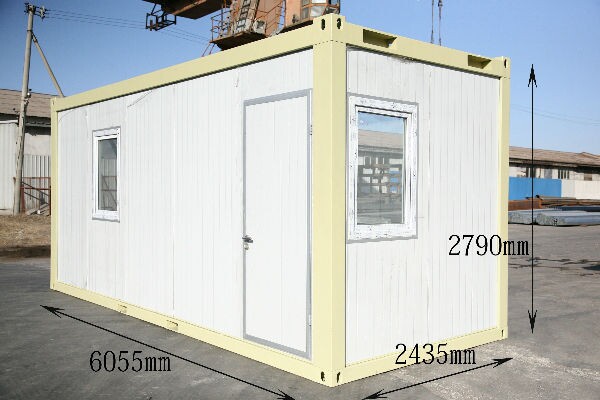
Dimension(mm)&Weight(kg)
Type | External | Internal | Weight (kg) | |||||
Length | Width | Height (package) | Height (assembled) | Length | Width | Height | ||
20’ | 6055 | 2435 | 648/864 | 2591/2790 | 5860 | 2240 | 2500 | from 1850 |
Floor
Steel frame | - made from cold rolled, welded steel profiles, 4 mm thick |
- 4 corner casts, welded | |
- 2 fork lift pockets (except 30’) - distance 1200mm (internal clearance of fork lift pockets: 240×80 mm) | |
- steel cross members, thickness=2mm | |
Insulation | - 100 mm thick Rock Wool |
Subfloor | - 0.5mm thick, galvanized steel sheet |
Floor | - 18mm plywood board |
- 1.8mm PVC floor - flammability class B1 - hardly combustible - smoke density class Q1 - low smoke emission - wear resistance factor: T level |
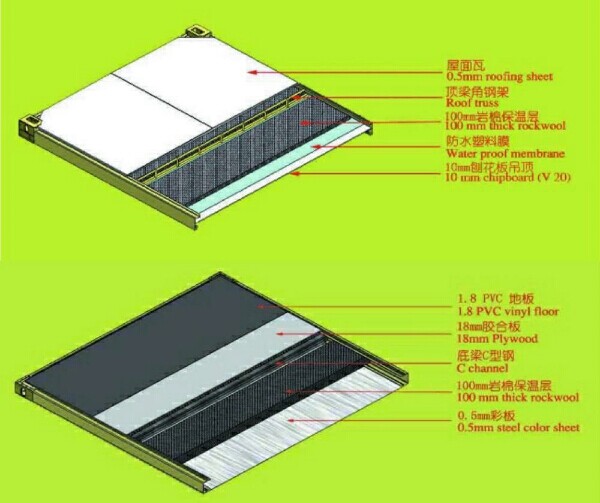
Insulation
Rockwool | - density:120kg/m3 |
- flammability class A- non combustible - smoke density class Q1 - low smoke emissio n | |
- certificated: CE & GL | |
NeoporR | - density:18kg/m3 |
- flammability class B1- non combustible - smoke density class Q1 - low smoke emission | |
- certificated: CE & GL |
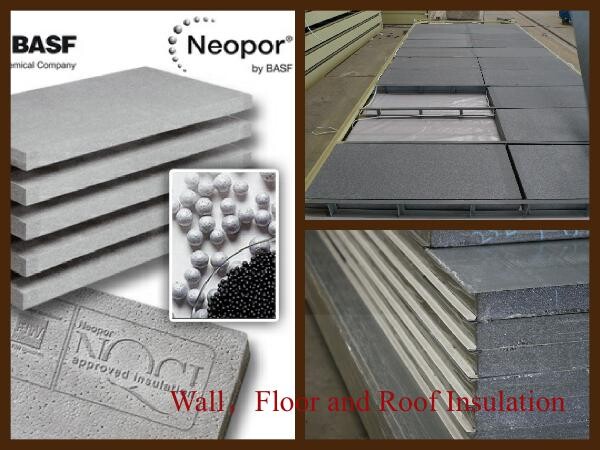
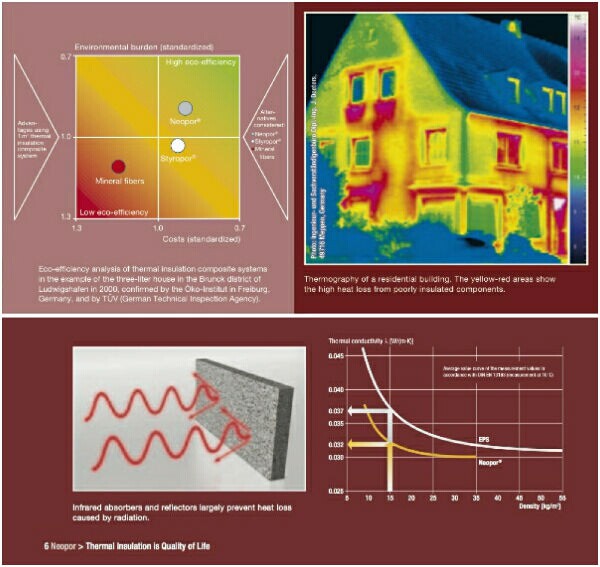
Coatings(Optional)
Deco Coating | Special coating can be applied on top of sandwich wall panel and make the external wall surface looks like plastering finishes or timber finishes. That makes the container house cozy and less industry look. |
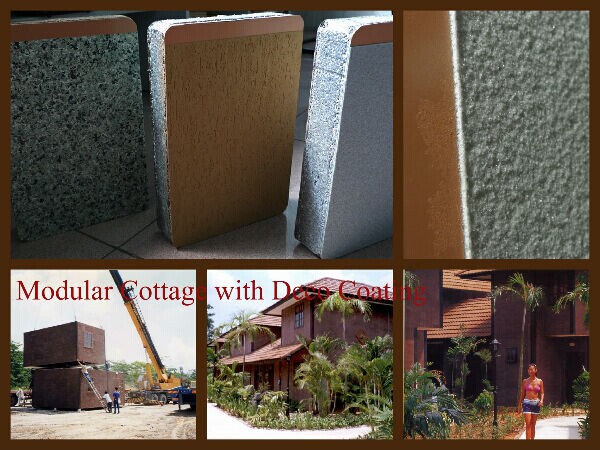
Packaging & Shipping
From ourfactory to overseas client, there are two ways to delivery the houses. If yourport can accept SOC (Shipper’s Owned Container), 4 standard cabins can bepacked as a 20ftcontainer and shipped naked. If can not, 7standard cabins can be loaded into one40ft HC.
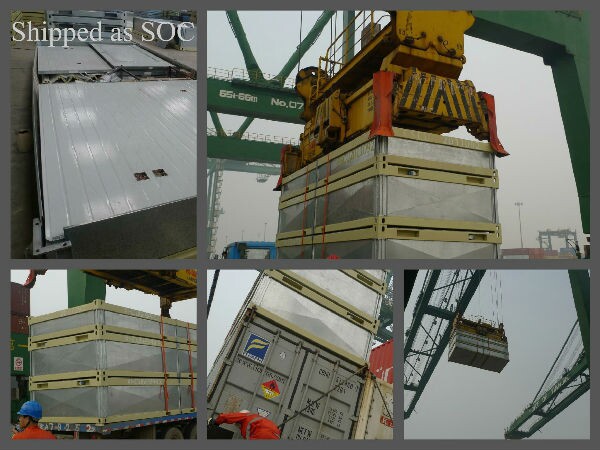
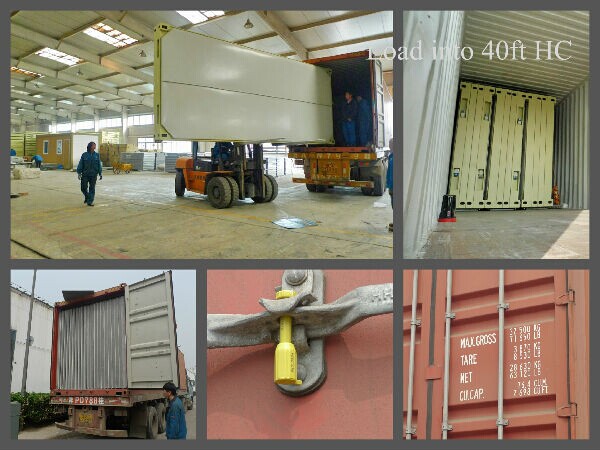
From thedealer’s workshop to the client’s place, it can be delivered by 6m long truck after assembly. The width and height are within traffic limitation.

Our Services
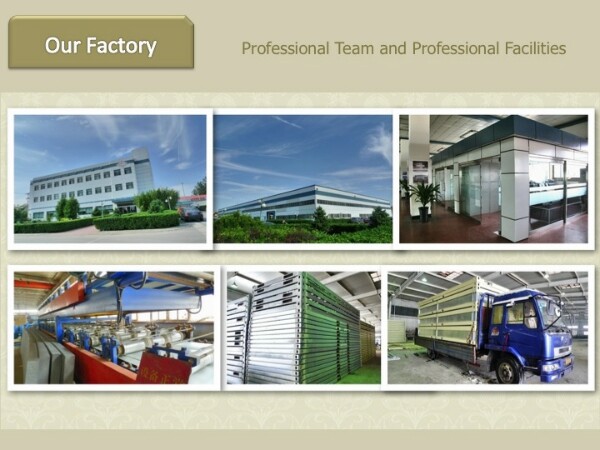
Wecould provide deisgn, manufacture, logistic and on-site instruction services.
Company Information
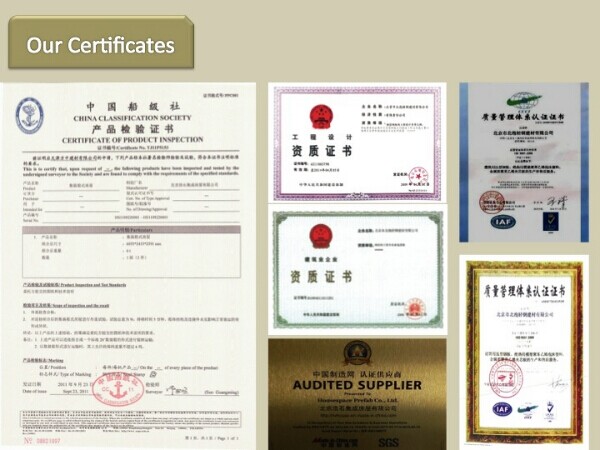


- Q: Are container houses suitable for temporary or mobile structures?
- Container houses are an excellent choice for temporary or mobile structures due to their design and construction. The durability, weather-resistance, and ease of transport of containers make them ideal for such purposes. Containers are constructed to withstand various conditions and can be easily transported by truck, train, or ship due to their standardized size and structure. This mobility enables container houses to be effortlessly transported and set up in different locations, making them a perfect solution for temporary housing or mobile structures like offices, pop-up shops, or even disaster relief shelters. Furthermore, container houses can be assembled and disassembled quickly, reducing construction time and costs. They also offer flexibility in terms of design and layout, allowing for customization and adaptation to different needs and spaces. Overall, container houses are a practical and efficient choice for temporary or mobile structures.
- Q: Can container houses be designed for retail or pop-up shops?
- Yes, container houses can definitely be designed and repurposed for retail or pop-up shops. Their modular nature allows for easy customization and conversion, making them an ideal choice for temporary or mobile businesses. Container houses can be transformed into trendy and cost-effective retail spaces, offering unique and eye-catching aesthetics while maintaining functionality and practicality. With some modifications, such as adding windows, doors, insulation, and interior fixtures, container houses can be transformed into attractive and versatile spaces for retail or pop-up shops.
- Q: Are container houses resistant to earthquakes or seismic activity?
- Container houses can be designed to be resistant to earthquakes or seismic activity, but it ultimately depends on the construction and reinforcement methods used. In areas prone to earthquakes, container houses can be built with additional structural elements and reinforcements to enhance their seismic resistance. This may include adding steel bracing, concrete foundations, and securing the containers to the foundation with anchor bolts. However, it's important to note that not all container houses are automatically earthquake-resistant. The level of seismic resistance will depend on various factors such as the location, design, and quality of construction. Professional advice and engineering expertise are crucial in ensuring that a container house is designed and built to withstand seismic activity. By following proper building codes and regulations, container houses can be made resilient to earthquakes, offering a safe and sturdy living space for its occupants.
- Q: What kind of apartment is the villa?
- the performance of the upper and lower left and right are all independent space, Ranging from green space
- Q: Are container houses suitable for individuals who prefer a sustainable lifestyle?
- Indeed, container houses are an excellent choice for individuals seeking a sustainable lifestyle. These houses are constructed using repurposed shipping containers, thereby reducing the demand for new construction materials and minimizing waste. By repurposing these containers, we effectively recycle them and grant them a new purpose, which perfectly aligns with the principles of sustainability. Moreover, container houses can be designed in an eco-friendly manner, incorporating sustainable elements like solar panels for energy production, rainwater harvesting systems, and energy-efficient insulation. These features enable individuals to decrease their carbon footprint and dwell in a more environmentally conscious manner. Additionally, container houses offer economic sustainability alongside their environmental benefits. They are generally more cost-effective compared to traditional houses, making them accessible to a broader range of people. The utilization of repurposed containers also reduces construction expenses, providing a cost-efficient housing solution for those prioritizing sustainability. Furthermore, container houses possess the advantage of being highly adaptable and portable. They can be effortlessly transported and relocated to various locations, allowing individuals to live in harmony with nature or move to different sustainable communities. Overall, container houses present a sustainable living alternative for individuals aiming to minimize their environmental impact while enjoying the advantages of affordable and flexible housing. They offer an opportunity to live in a manner that is consistent with sustainable values, making them a superb choice for those prioritizing a sustainable lifestyle.
- Q: Are container houses suitable for college student housing?
- There are several reasons why container houses could be a good choice for college student housing. Firstly, they are a cost-effective and affordable alternative to traditional housing options. Given that college students often have limited budgets, container houses offer a more economical choice that can alleviate financial burdens. Secondly, container houses are easily transportable and can be relocated to different areas. This flexibility is particularly advantageous for college students, who frequently change their living arrangements, such as moving between semesters or studying abroad. The ability to move container houses ensures that students can have a stable and comfortable living space regardless of their study location. Moreover, container houses can be tailored and designed to meet the specific needs of college students. They can be divided into separate rooms or shared spaces, providing students with privacy and a sense of personal space. Additionally, container houses can be equipped with essential amenities such as electricity, heating, and plumbing, ensuring that students have a comfortable living environment. Another benefit of using container houses for college student housing is their sustainability. These houses are often constructed using recycled materials, reducing environmental impact and promoting eco-friendly living. This can resonate well with college students who are increasingly conscious of their carbon footprint and desire to live in a more sustainable manner. However, before considering container houses as a viable option for college student housing, several factors should be taken into account. The size of the containers may be limited, making it difficult to accommodate large groups of students. Additionally, finding suitable land or locations near college campuses to place container houses may pose a challenge. In conclusion, container houses can be a suitable choice for college student housing due to their affordability, portability, customization options, and sustainability. Nonetheless, it is crucial to carefully assess the specific needs and circumstances of college students before implementing container houses as a housing solution.
- Q: Are container houses suitable for single-story living?
- Indeed, container houses are well-suited for single-story living. The popularity of these houses as a housing solution has been growing steadily due to their affordability, sustainability, and versatility. Constructed from repurposed shipping containers, which are structurally robust, container houses can be easily modified to create spacious and comfortable living spaces. When it comes to single-story living, container houses offer numerous benefits. Firstly, their open floor plans allow for flexible layouts, making it effortless to design a single-story home tailored to individual preferences and needs. The absence of load-bearing walls also ensures efficient space utilization, maximizing the living area on a single level. Furthermore, container houses can be readily customized and expanded to meet specific requirements. Whether one desires additional rooms, a home office, or a larger living area, container houses can be modified accordingly, accommodating individual preferences and lifestyle choices. Moreover, container houses prioritize energy-efficiency and eco-friendliness. The repurposing of shipping containers not only reduces waste but also contributes to a smaller carbon footprint compared to traditional construction methods. Additionally, container houses can be equipped with sustainable features like solar panels and rainwater harvesting systems, further enhancing their environmental friendliness. To conclude, container houses are highly suitable for single-story living. They offer design flexibility, efficient use of space, easy customization, and sustainability. Whether it be for a small family, an individual, or retirees seeking a comfortable and affordable housing solution, container houses provide a practical and appealing option for single-story living.
- Q: Can container houses be designed to have a green or living wall?
- Certainly, it is possible to incorporate green or living walls into container houses. These walls, also known as vertical gardens, consist of plants grown vertically on specialized structures using hydroponics or soil-based methods. Container houses offer a unique opportunity for implementing green walls due to their modular and stackable nature. By installing a supporting structure, such as a trellis or wire mesh, the walls of a container house can easily be transformed into vertical gardens. There are many advantages to having green walls in container houses. Firstly, they add natural beauty to the industrial look of the containers, enhancing the overall aesthetics of the structure. Additionally, green walls improve insulation and energy efficiency by acting as a natural barrier that reduces heat gain in the summer and heat loss in the winter, reducing the need for excessive heating or cooling. Moreover, green walls contribute to environmental sustainability. They absorb carbon dioxide and release oxygen, improving air quality and reducing the carbon footprint of the house. Furthermore, they act as sound barriers, reducing noise pollution from the surroundings. When designing a container house with a green or living wall, it is important to consider factors such as proper irrigation, drainage, and plant selection. The irrigation system should be designed to provide adequate water without causing damage to the container. Drainage systems should be in place to prevent water accumulation and structural issues. Additionally, selecting the right plants is crucial for the success of the green wall. Vertical growth and the ability to thrive in the specific conditions of the container house, such as limited sunlight or exposure to wind, should be considered when choosing plants. In conclusion, container houses can be designed to incorporate green or living walls. These walls not only enhance the aesthetics but also provide environmental benefits such as improved insulation, air quality, and noise reduction. With careful planning and design, container houses can have sustainable and eco-friendly living spaces.
- Q: Is there a containerized housekeeping room?
- Construction, generally refers to the people living, working, learning, production, management, entertainment, storage of goods and other social activities of the construction.
- Q: Can container houses be insulated for noise reduction?
- Container houses can indeed be insulated to reduce noise. Despite being made of steel, which is not an ideal sound insulator, there are several effective methods for reducing noise within a container house. One popular approach involves adding insulation materials to the walls, ceilings, and floors of the container. Various types of insulation, including fiberglass, foam, and mineral wool, can be used to absorb and dampen sound vibrations, thereby reducing the amount of noise that enters or exits the container. Another option is to install acoustic panels or soundproofing curtains on the interior walls. These specially designed panels absorb sound waves, preventing them from bouncing around the container and reducing noise transmission. Furthermore, sealing any gaps or cracks in the container walls can minimize noise infiltration. Weatherstripping or caulk can be used to create a tight seal. The choice of windows and doors also plays a role in noise reduction. Double-paned or soundproof windows can significantly decrease noise levels, while solid-core doors offer better sound insulation compared to hollow-core ones. It is worth noting that achieving complete soundproofing may be challenging due to the structural limitations of a container house. Nevertheless, with proper insulation and soundproofing techniques, container houses can become considerably quieter and more comfortable.
Send your message to us
Mobile Home Cabin expandable container house for sale
- Loading Port:
- Tianjin
- Payment Terms:
- TT OR LC
- Min Order Qty:
- -
- Supply Capability:
- 500 Sets set/month
OKorder Service Pledge
OKorder Financial Service
Similar products
Hot products
Hot Searches
Related keywords
