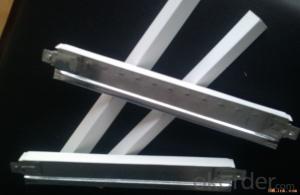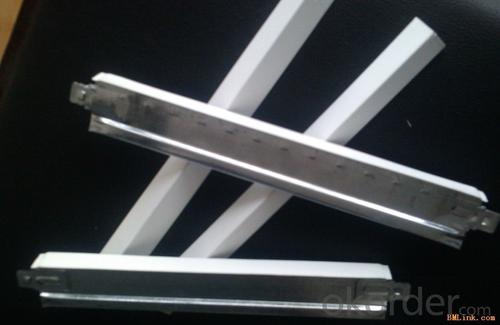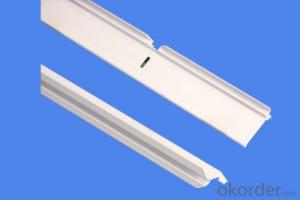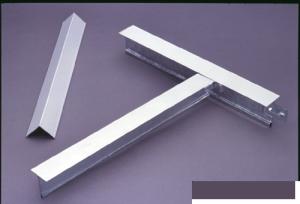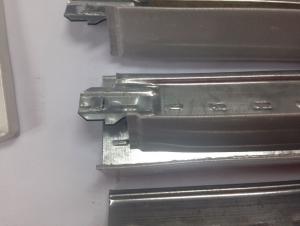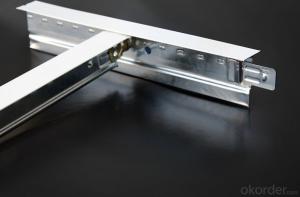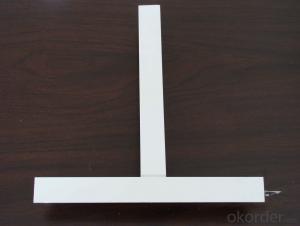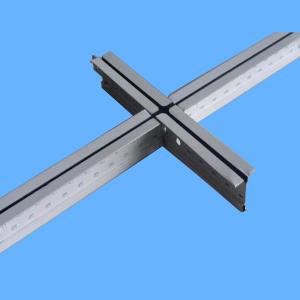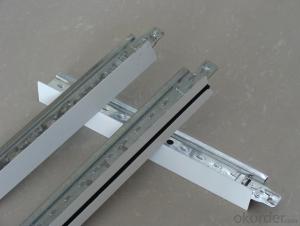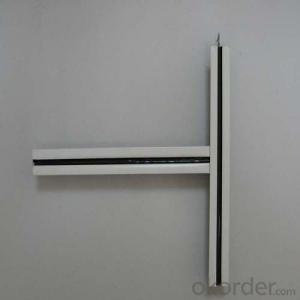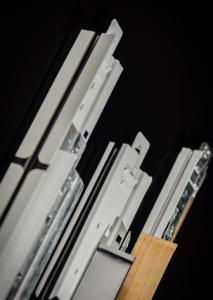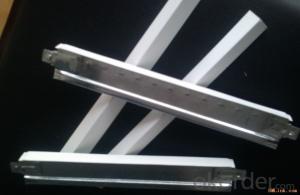Metal Drop Ceiling Grid - Ceiling Suspension Grids
- Loading Port:
- China Main Port
- Payment Terms:
- TT or LC
- Min Order Qty:
- -
- Supply Capability:
- -
OKorder Service Pledge
OKorder Financial Service
You Might Also Like
1,Structure of (Ceiling suspension grids) Description
T24 ceiling grid for suspension
- white, golden, silver.
- price $0.8-1.1/m2.
main tee,cross tee, wall angle
2,Main Features of the (Ceiling suspension grids)
Ceiling Grid ( Ceiling Grids) T24
[Usage] ceiling t grid is suspension false ceiling consisting of the main tee, cross tee, and wall angle to make the grid system to support the lay-in ceiling tiles. It is easy for installation and maintanence.
The Tee Grid System Installation Diagram and the Raw Materials.
Installation steps
1.) Determine the requirment ceiling level,mark the position and fix wall angle on the wall.
2.) Hang main tee with T-bar suspension hook.
3.) Insert cross tee to the main tee.
4.) Cross tee adjacent to wall angle light fittings
5.) Adjust the levels and alignments throughout the entire grid system accurately
6.) Install PVC gypsum ceiling tile or othermaterials ceiling panel.
3,(Ceiling suspension grids) Images
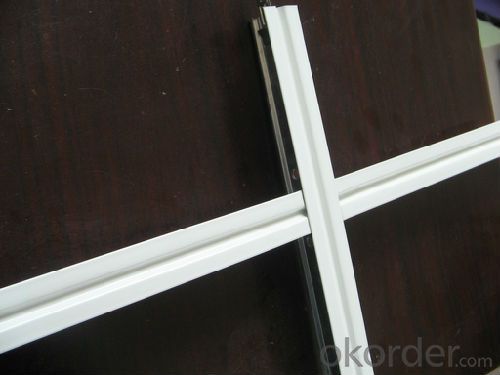
4,(Ceiling suspension grids) Specification
Description | Length(mm) | width(mm) | height(mm) | thickness(mm) Min Typical Max | ||
Main tee | 3600/3660/3750 | 14.5 | 32 | 0.22 | 0.25 | 0.3 |
Mid Cross tee | 1200/1220/1250 | 14.5 | 32/38 | 0.23 | 0.30 | 0.35 |
Short Cross tee | 600/610/625 | 14.5 | 32/38 | 0.23 | 0.30 | 0.35 |
Wall angle | 3000 or 3600 | 22-30 | 22-30 | 0.23 | 0.30 | 0.51 |
5,FAQ of (Ceiling suspension grids)
Name: three-dimensional black line groove.
1.Usage:Widely used in condole supports, building decoration materials.
For example, used to make ceiling for office, shop and other spaces;
2.Advantages: Cauterization resistance, water resistance, beauty and strength
3.Package: Carton packaging
4.Size: follow your demand.
5. Easy to install, match with all kinds of PVC gypsum ceiling, Mineral fiber ceiling,
gypsum ceiling, calcium silicate ceiling.
- Q: Light steel keel partition keel spacing 300, the number of meters per square meter vertical keel?
- The main machine DC welding machine, electric toothless saw, hand drill, screwdriver, nail gun, line fall, by the foot and so on.
- Q: Will the light steel keel and wood keel between what can be connected
- Wood keel is usually bitten and then nailed nails, and light steel keel is usually connected with the connection, the connection between the two recommended after the bolt bolt, with bolts!
- Q: Light steel keel how fixed in the external walls?
- With light steel keel partition and light steel keel fixed on the external wall is completely different from the two practices ah To make it clear
- Q: Best way to paint a ceiling?
- Roller and a pole extender Do your edging by hand with a brush first.
- Q: Ceiling with light steel keel
- General factory or home hospital station office building can use this hanging different regions of different prices, generally decorated with this now
- Q: Gypsum board pillar is a wooden grass or light steel keel? Use wood base with no wood keel, or woodworking board directly hit the cylinder on the seal gypsum board?
- Light steel keel prices are also some of the use of a little longer is also good. The best effect of the board, but the grassroots not playing, need to be reserved because the air is sometimes very wet, full of breathable easy mold
- Q: Its a Burlington coat factory store that has hanging ceiling lights and lights in a grid that need to be dusted and cleaned using a lifter and a scaffold.
- I charge $40 an hour plus equipment and materials. An estimate may come in on the high side of $3000.00 .
- Q: Here is what I have...a wire that looks like a regular cord for a plug in and a copper looking wire I assume is the ground. In the drop ceiling I have two wires that seem to have been been cut from electric cord and hard wired into another track lighting. I have had a light up here before but have not ever previously hooked electric up. I know it can handle the electric current. There are caps at the end of the wires so I am assuming (love assuming) that I can attach the wires from the light to these wires and recap. Then I need to ground the cooper wire, but what is a good ground? It is a drop ceiling so can I attach to the grid or wires holding the drop ceiling? Of course the electric will be off! I am wondering is it possible to cross the two wires and have a big boo boo happen? I appreciate the input. I am really needing to get this completed shortly so please anyone with some expertise respond!
- with common lighting you cant go wrong.black wire is Hot or + or supply.white is neutral.neutral is the same as a ground.people will try to explain it differently but the ground and neutral are married in the fuse box.if the wires are crossed the lite wont know it.just attach ground to the mounting box it's incidental to your purpose
- Q: 3.5 meters high, 4.2 meters long.
- Each vertical interval of 25 cm each horizontal interval of 40 cm each. With 3.5 / .2 5 get 14. with 4.2 / .4 was 10.5,14 * 11 = 154 so side with 154 nails, both sides is 308.
- Q: What is the list and quota of light steel keel plugs?
- The list should be implemented under the wall pillar decorative section under the metal partition
Send your message to us
Metal Drop Ceiling Grid - Ceiling Suspension Grids
- Loading Port:
- China Main Port
- Payment Terms:
- TT or LC
- Min Order Qty:
- -
- Supply Capability:
- -
OKorder Service Pledge
OKorder Financial Service
Similar products
Hot products
Hot Searches
Related keywords
