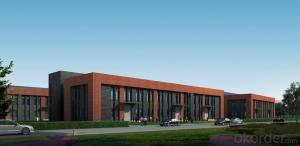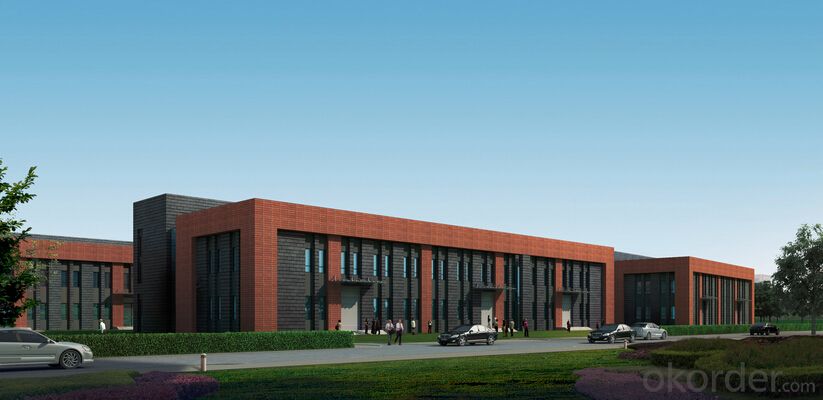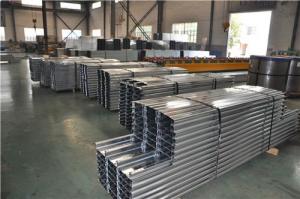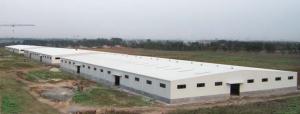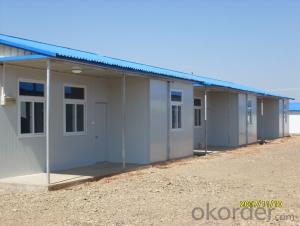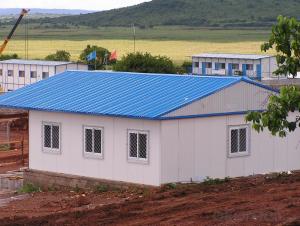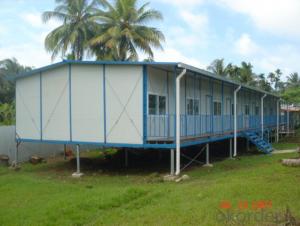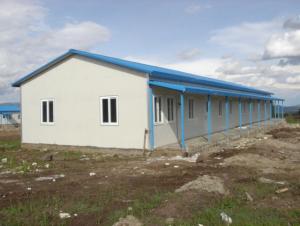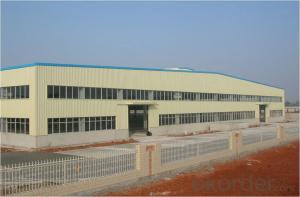light Long span Prefabricated Steel Structural workshop with fire sandwich roofing panel
- Loading Port:
- China Main Port
- Payment Terms:
- TT OR LC
- Min Order Qty:
- -
- Supply Capability:
- -
OKorder Service Pledge
OKorder Financial Service
You Might Also Like
light Long span Prefabricated Steel Structural workshop with fire sandwich roofing panel
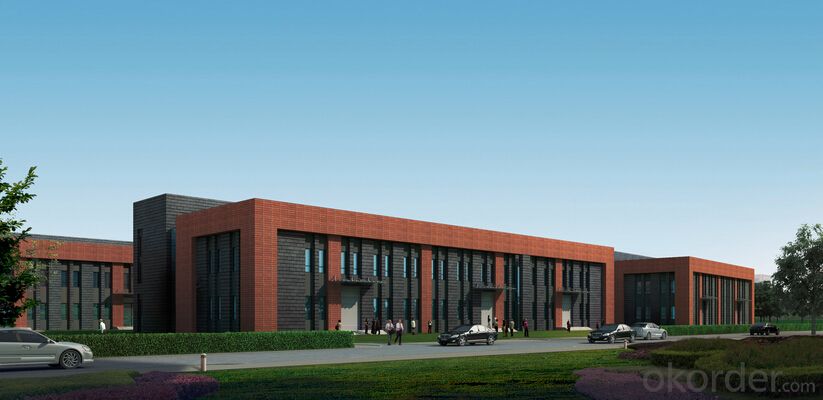
Specification
1. Durable
2. Light Weight
3. Excelent quality
4. Atractive appearance
5.Easy and fast to install
6. Resistant 8-9 earthquake grade
7. Span life : over 50 years
8. Eco-friendly material: can be used for several times and can be recycled
| Name | Steel structure building | |
| Dimension | length | H beam 4000-15000 mm |
| thickness | web plate 6 -32 mm web plate 6 -40 mm | |
| height | 200 -1200 mm | |
| Color | avalible | |
| size | according to your requirement | |
| Advantages | 1. lower cost and beautiful outlook 2. high safty performance 3. easy to assemble and disassemble 4.installation with installation of experienced engineer 5. None -pollution | |
| Main componet | base | cement and steel foundation bolts |
| main frame | H beam | |
| material | Q 235 B , Q 345 B our main material | |
| purlin | C purlin or Z Purlin size from C 120 - 320 , Z 100 -20 | |
| bracing | X type or other type bracing made from angle and round pipe | |
| bolt | general bolt and high -strength bolts | |
| roof & wall | sandwich panel and steel sheet | |
| door | sliding and rolling door | |
| window | plastic steel window | |
| surface | ||
| sheet | 0.35 -0.6 mm galvanized sheet | |
| accessories | semi - transparent skylight belts , ventilators , downpipe and galvanized gutter etc . | |
| Use | 1.workshop warehouse 2. steel web steel structure 3. steel H beam and H column 4. portal frame products 5. high rise project 6. other steel structure buildings | |
| Packing | main steel frame with 40 OT roof and panel load iin 40 HQ | |
| Drawing | Auto CAD , Sketchup , 3D ETC . | |
| Design parameter | If you would like to design for you , please offer us the following parameter : 1. length , width , height , eave height , roof pitch etc . 2. wind load , snow load , raining condition , aseismatic requirement etc . 3.demand for window and door 4.insulation material : sandwich panel ( thickness : 50 mm , 75mm , 100 mm etc ) and steel sheet . 5. crane : do you need the crane beam inside the steel structure and its capacity 6. other information if necessary | |
Fast construction metal shed sale with low cost
Why choose us
Specifications
fast building systems from china
1. high quality steel structure frame
2. low-price
3. easy to install
1. Why choose our building systems
1 More than 18 years’ experience
2 Light weight, high strength
3 Wide span: single span or multiple spans
4 Fast construction, easy installation and maintance
5 Low cost
6 Stable structure, earthquake proofing, water proofing, energy conserving and environmental protection
7 Long term service life: more than 50 years
2. Our building systems description
Our industral shed is an pre-engineered steel structure which is formed by the main steel framework linking up H section, Z section, and Csection steel components, roof and walls using a variety of panels. The steel workshop building is widely used for the large-scale workshop, warehouse, office building, steel shed, aircraft hangar etc.
- Q: How are steel structures designed to be resistant to internal and external forces?
- Steel structures are engineered to exhibit exceptional resistance to both internal and external forces by employing meticulous design techniques and harnessing the advantageous properties of the material. To commence, steel possesses remarkable durability and strength, rendering it an optimal choice for construction purposes. Its high tensile strength enables it to endure substantial loads and forces without distorting or fracturing. This inherent fortitude empowers steel structures to effectively combat both internal and external forces. Regarding internal forces, steel structures are meticulously designed to handle various types of stress and strain that may transpire within the structure itself. These internal forces encompass compression (converging forces), tension (diverging forces), shear (parallel forces acting in opposite directions), and bending (forces that cause the structure to contort or flex). By considering the anticipated loads acting on the structure, engineers can determine the appropriate dimensions and configuration of steel components to withstand these internal forces. Additionally, steel structures are engineered to counteract external forces such as wind, earthquakes, and snow loads. Wind forces can exert substantial pressure on a structure, particularly in regions prone to high winds. Steel structures are designed with suitable bracing and cross-sections to counterbalance these forces, thereby ensuring the stability and integrity of the structure even under extreme conditions. Similarly, steel structures are fortified to endure earthquakes, which subject buildings to both vertical and lateral forces. Engineers account for the seismic activity of the area and design the structure accordingly, incorporating robust connections, flexible joints, and damping systems to absorb and dissipate the energy generated by the earthquake. Furthermore, steel structures must be designed to withstand the external force of snow loads, particularly in regions with heavy snowfall. Engineers consider the weight of the snow and engineer the structure with ample strength and support to prevent collapse or damage. In conclusion, steel structures are meticulously designed to possess resistance against both internal and external forces. By combining the inherent strength of steel with precise engineering techniques and careful consideration of the anticipated loads and forces acting on the structure, engineers can create sturdy and enduring steel structures capable of withstanding a wide array of conditions and forces.
- Q: What is the role of steel in composite structures?
- The role of steel in composite structures is primarily to provide strength, durability, and load-bearing capacity. Steel is often used as the reinforcement component in composite materials, such as reinforced concrete or fiberglass, to enhance their overall structural integrity. It helps distribute and transfer loads, improve resistance to bending and tension, and increase the resilience of the composite structure. Additionally, steel can also be employed as connectors, fasteners, or support systems within composite structures, further enhancing their stability and functionality.
- Q: How does corrosion affect steel structures and how can it be prevented?
- The environment causes corrosion, a natural process that damages steel structures, especially with moisture and oxygen. This corrosion weakens and thins the steel, making it more susceptible to deformation and failure. In severe cases, it can even cause structural collapse. To protect steel structures from corrosion, several measures can be taken. The first step is applying a protective coating like paint or galvanizing, which acts as a barrier against moisture and oxygen. Regular maintenance and inspection are also important to detect and address any signs of rust or deterioration promptly. Proper drainage and ventilation systems should be in place to minimize moisture accumulation. Cathodic protection is another effective measure, using sacrificial anodes or impressed current systems to divert corrosion away from the steel. These anodes corrode instead, protecting the steel. In construction projects where corrosion is a major concern, corrosion-resistant alloys or stainless steel can be considered to prolong the lifespan of steel structures. In summary, preventing corrosion in steel structures involves proactive measures like protective coatings, regular maintenance, drainage systems, and the use of corrosion-resistant materials. Implementing these strategies greatly enhances the lifespan and safety of steel structures.
- Q: How are steel structures designed to be resistant to impact from projectiles?
- Several key design principles are employed to make steel structures resistant to impact from projectiles. The choice of materials is of utmost importance, often utilizing high-strength steel that possesses exceptional strength and toughness, preventing deformation and fracture. Furthermore, steel structures can be reinforced with carbon fiber composites or laminates to further enhance their impact resistance. The design of the structure itself plays a significant role in its ability to withstand projectile impacts. Engineers incorporate redundant load paths and robust connections into the design to distribute and dissipate the impact force, avoiding concentrated stress points that could lead to failure. Additionally, careful consideration is given to the shape and geometry of the structure to minimize weak points and excessive damage caused by projectiles. Energy absorption mechanisms are also incorporated into the design. Sacrificial elements or specially designed features are implemented to absorb and dissipate the impact energy. Sacrificial plates or sections can be strategically placed to protect critical components of the structure, while buffer zones or deformable elements help absorb and disperse the energy from the projectile. Computer-aided simulations and modeling techniques are extensively used in the design process. Advanced finite element analysis and computational fluid dynamics accurately predict the behavior of steel structures under projectile impact scenarios. This enables engineers to optimize the design, identify weaknesses, and make necessary modifications to improve impact resistance. Furthermore, rigorous testing and certification processes are conducted to ensure structural integrity and impact resistance. These tests subject the structure to various impact scenarios using projectiles of different sizes and velocities. By analyzing the results and comparing them to established standards and guidelines, engineers can validate the design and make necessary adjustments to meet required resistance levels. In conclusion, a combination of high-strength materials, robust structural design, energy absorption mechanisms, computer simulations, and rigorous testing ensures that steel structures can withstand projectile impacts and maintain their structural integrity.
- Q: Can steel structures be designed with outdoor play areas?
- Yes, steel structures can certainly be designed with outdoor play areas. Steel is a versatile and durable material that can be used to create a wide range of structures, including playground equipment and play areas. Additionally, steel offers the advantage of being able to support heavy loads and withstand harsh weather conditions, making it an ideal choice for outdoor play areas that require strength, stability, and longevity.
- Q: What are the different types of steel curtain wall systems?
- There are several different types of steel curtain wall systems, including stick-built systems, unitized systems, and spider systems. Stick-built systems involve assembling the steel frame on-site, while unitized systems come pre-assembled and are installed as complete units. Spider systems use a series of cables and fittings to support the glass panels, creating a unique and visually striking appearance. Each type of system has its own advantages and is chosen based on the specific requirements of the project.
- Q: What are the different types of steel members used in structures?
- There are several different types of steel members used in structures, including beams, columns, trusses, and plates. Beams are horizontal members that support loads by resisting bending, while columns are vertical members that provide structural support and stability. Trusses are composed of interconnected members that form triangular shapes and are used to support roofs, bridges, and other structures. Plates are flat steel members used for various purposes, such as floor and wall panels, as well as in the construction of tanks and vessels. These different types of steel members play crucial roles in providing strength and stability to structures.
- Q: What are the fire-resistant properties of steel structures?
- Steel structures have excellent fire-resistant properties due to the material's high melting point and low thermal conductivity. Steel retains its strength and structural integrity at high temperatures, preventing collapse during a fire. Additionally, steel does not contribute to the spread of flames, making it a reliable choice for fire-resistant construction.
- Q: What is the role of steel in food processing facilities?
- The multifaceted and crucial role of steel in food processing facilities ensures food safety and hygiene. Steel is the preferred material for constructing equipment, machinery, and infrastructure due to its unique properties and advantages. Firstly, steel's durability and resistance to corrosion make it ideal for the harsh and corrosive environments found in food processing facilities. It can withstand frequent cleaning and sanitization procedures, exposure to water, chemicals, and high humidity levels without deteriorating or contaminating the food. Additionally, steel provides a smooth and non-porous surface that prevents the accumulation of bacteria, dirt, and contaminants. This characteristic is vital for maintaining high standards of hygiene and preventing the growth of harmful microorganisms that can cause foodborne illnesses. Moreover, steel is non-reactive and does not leach harmful substances into the food or alter its taste, odor, or color. This property ensures that the processed food remains safe, pure, and free from any undesirable flavors or odors that could compromise its quality. Furthermore, steel is easy to clean and maintain. Its smooth surface allows for quick and efficient cleaning, reducing the risk of cross-contamination and the potential spread of foodborne pathogens. Regular cleaning and proper maintenance of steel equipment and surfaces are essential for meeting stringent food safety regulations and quality control standards. In addition to its functional properties, steel is a sustainable and environmentally friendly choice for food processing facilities. It is recyclable, reducing waste and minimizing the impact on the environment. Steel can also withstand extreme temperatures, making it suitable for various food processing operations such as cooking, baking, freezing, and sterilization. In conclusion, steel plays a crucial role in food processing facilities by providing a durable, hygienic, and safe environment for the production, processing, and handling of food. Its unique properties ensure the preservation of food quality, prevent contamination, and contribute to the overall efficiency and effectiveness of these facilities.
- Q: What are the design considerations for steel parking structures?
- Considerations for the design of steel parking structures encompass the following: 1. Ensuring Structural Integrity: The design must account for the ability to withstand the weight of multiple vehicles, as well as the dynamic loads arising from movement and vibrations. The structural system should be robust, capable of resisting impacts, wind loads, and seismic forces. 2. Maximizing Space Efficiency: It is imperative to maximize parking capacity within the available area. The design should minimize wasted space, optimize parking layouts, and incorporate efficient circulation patterns for both vehicles and pedestrians. 3. Prioritizing Durability: The design should address the prevention of corrosion and degradation over time. This involves implementing appropriate surface coatings, corrosion protection measures, and maintenance protocols to ensure the longevity and safety of the structure. 4. Emphasizing Fire Safety: Fire safety is of utmost importance in parking structures. The design should integrate fire-resistant materials, adequate fire suppression systems, and safe egress routes for occupants. Moreover, the structure should facilitate easy access for firefighting equipment. 5. Ensuring Lighting and Ventilation: Adequate lighting and ventilation are indispensable for user comfort and safety. The design should incorporate ample natural and artificial lighting, as well as effective ventilation systems, to create a pleasant and secure environment for drivers and pedestrians. 6. Promoting Accessibility: Steel parking structures should be designed to accommodate individuals with disabilities, ensuring the provision of accessible parking spaces, ramps, elevators, and compliant signage. 7. Minimizing Environmental Impact: Sustainable design practices should be considered to reduce the environmental impact of parking structures. This may involve incorporating green building techniques, rainwater harvesting, energy-efficient lighting, and the use of recycled materials. 8. Considering Aesthetics: The design should take into account the visual impact on the surrounding area. The structure should harmonize with the overall architectural context, employing aesthetically pleasing materials, colors, and facade treatments. 9. Enhancing Security: Security measures should be integrated into the design, encompassing surveillance systems, access control, and adequate lighting to enhance user safety and deter criminal activities. 10. Ensuring Cost-effectiveness: The design should strike a balance between functionality, durability, and aesthetics within the allocated budget. Efficient utilization of materials, construction methods, and maintenance considerations should be taken into account to ensure cost-effectiveness throughout the lifespan of the structure.
Send your message to us
light Long span Prefabricated Steel Structural workshop with fire sandwich roofing panel
- Loading Port:
- China Main Port
- Payment Terms:
- TT OR LC
- Min Order Qty:
- -
- Supply Capability:
- -
OKorder Service Pledge
OKorder Financial Service
Similar products
Hot products
Hot Searches
Related keywords
