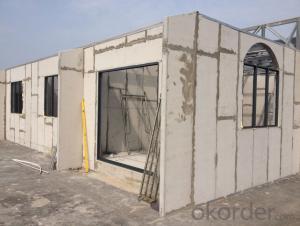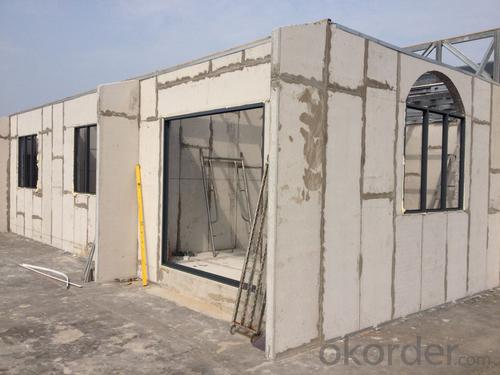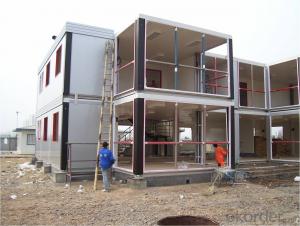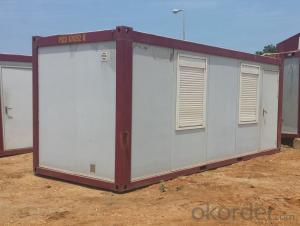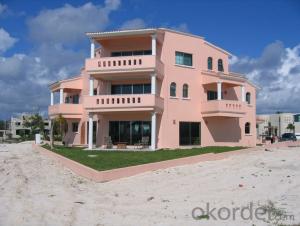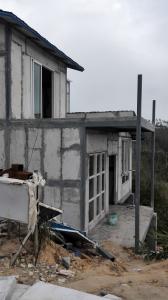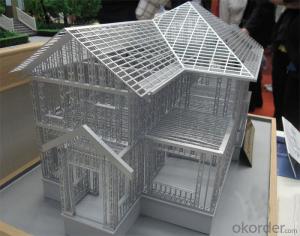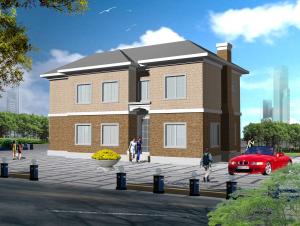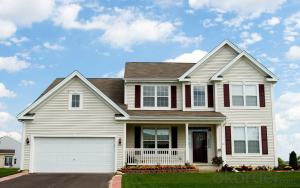Light Concrete Prefab House Prefabricated House Low Cost Exported To Africa
- Loading Port:
- China Main Port
- Payment Terms:
- TT or LC
- Min Order Qty:
- 1 set
- Supply Capability:
- -
OKorder Service Pledge
OKorder Financial Service
You Might Also Like
General technical description for Prefabricated Modular Container House
Details of container house
Technical Parameter:
Size: GP20, GP40 and HP40
Wind Resistance: Grade 12
Wall permitted loading: 0.6KN/ m2
Ceiling Permitted live loading: 0.5 KN/m2
Wall Coefficient of thermal conductivity: K=0.442W/mk
Ceiling Coefficient of thermal conductivity: K=0.55W/ m2K
You are so welcome to send us inquiries!
Dimensions and Weight
Inner length /external length :5.81m/6.06m
Inner width /external width: 2.188m/2.438m
Inner height/external height:2,410m/2.591m
Weight: 2000kg per unit
Steel framework
Material: steel material Q234, thickness: 3.5mm,for top beam frame. Base beam frame and column.
Surface working: epoxy painting,two bottom and two surface.
Fittings: 8 standard container corner mould fittings PVC standard rainwater pipe
Forklift openings: size 100*250mm, distance is 1200mm
Floor
External wainscot: Flat galvanized color steel sheet, 0.5mm thickness
Floor structure: Girder made of 3.5mm steel. The purlin is C section steel. dimension 60x40x1.5mm.
Warm proof Insulation layer: 75mm rock wool
18mm bamboo plywood
2.0mm PVC floor leather for living rooms floor;
Ceiling
Construction:
Roof exterior layer: 1.2mm steel plate with epoxy painting
Warm proof insulation filling: 75mm rockwool between C section purlins;
Inner wainscot: 8mm OSB board with 12mm PVC decoration board.
Roof water drain: 4 PVC rainwater pipes in the corner pillars, diameter 50mm
Walls
Panel width: 1150mm; panel total thickness: 75mm, five panels fit into the long side and two panels fit into the short side.
Construction:
Common room wall: 75mm rockwool 0.4/0.4mm Galvanized
steel on both side , Desity of Rockwool: 120Kg/m3
Galvanize window opening on the wall if needed.
Door
External door: Insulated with opening dimension 950*2100mm, furnished with lock
with 3keys. Inner door: Insulated steel door.
Windows
Window material: PVC window with fly screen. Double glass, 4mm glass.
Electrical fittings option
Electrical wire, 2.5mm2 for lighting system, and 4mm2 for AC units.
Main outlet and input industrial socket with 32A.
3 pcs 16A five hole universal socket.
2 pc double tube fluorescent lamp, 220V,50-60HZ
1 pc Single Switch, Honyar brand, with junction box
1 pc Electrical distribution box, box+breakers+earth leakage protective device
Optional Water system fittings
Water drain pipe, PPR pipe, dim 16-20mm, connection fittings are made of copper, life span over 10 years.
Exhaust fan or air exchange hole, size 250mm*250mm made of steel or PVC
Sanitary ware:
Western Close tool: ceramic, with pipes and installation fittings
Urinal: ceramic, with pipes and installation fittings
Wash basin: ceramic, with post, faucet, pipes and installation fittings
Shower head, Shower base, Water mixture
Our Services
1. Professional design and engineering team: Full solution for site camp design. We could make the design for whole camp as per your requirement.
2. Procurement and Manufacture for all material for prefabricated building. We have a professional procurement team to make sure all the materials are with good quality. And our factory operation under ISO standard, to make sure the fabrication works with high technology.
3. Site management & Installation supervision, We could send our engineers to help for the installation supervision, you just need to prepare a team which know normal construction works will be OK.
FAQ
Why Choose Container for Site Camp Solution? There are many advantages to modular camp construction for site camps including:
1) Good ability to assemble and disassemble for several times without damage.
2) Could be lifted, fixed and combined freely.
3) Heatproof and waterproof.
4) Cost saving and convenient transportation (Each 4 container house can loaded in one standard container)
5) Service life can reach up to 15 - 20 years
6) We can provide the service of installation, supervision and training by extra.
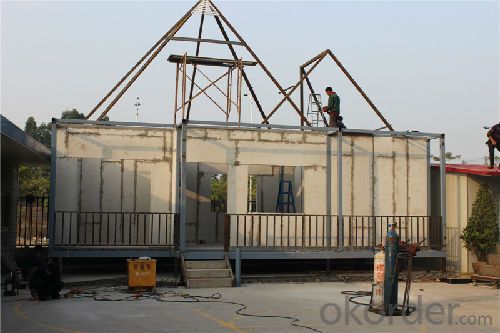
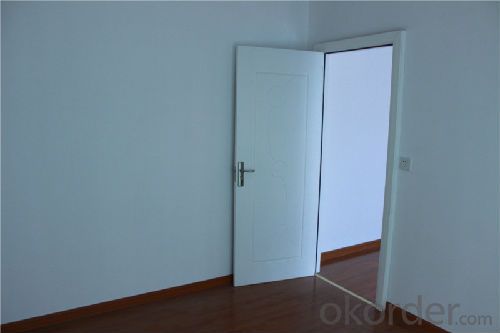
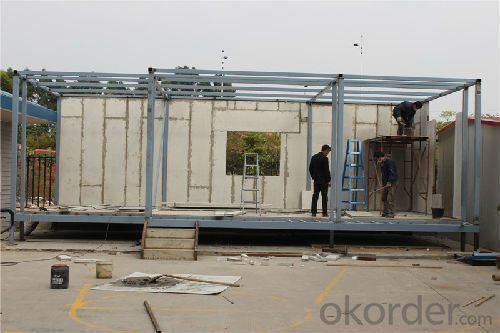
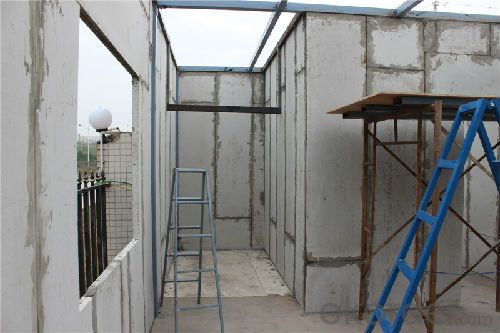
- Q: Can container houses be designed with a garage or carport?
- Yes, container houses can be designed with a garage or carport. The versatile nature of shipping containers allows for customization, and various design options can be incorporated to accommodate a garage or carport within the overall structure of a container house.
- Q: Are container houses suitable for pet shelters?
- Yes, container houses can be suitable for pet shelters. They provide a cost-effective and easily customizable solution for housing animals. Containers can be modified to create separate spaces for different animals, with proper insulation, ventilation, and access to natural light. Additionally, container houses are durable and can withstand various weather conditions, ensuring the safety and comfort of the animals.
- Q: Are container houses suitable for religious or spiritual centers?
- Yes, container houses can be suitable for religious or spiritual centers. Container houses offer several advantages that make them a viable option for such centers. Firstly, container houses are cost-effective, allowing religious or spiritual centers to utilize their limited resources efficiently. These centers often rely on donations and funds from their community, so the ability to build a functional space at a fraction of the cost of traditional construction is highly beneficial. Moreover, container houses are customizable and can be adapted to suit the specific needs and aesthetic preferences of religious or spiritual centers. Whether it's a meditation room, a chapel, or a meeting space, container houses can be easily modified to create a serene and sacred environment. Additionally, container houses are sustainable and eco-friendly. Many religious or spiritual centers emphasize the importance of caring for the environment, and using repurposed shipping containers aligns with these values. These centers can further enhance their commitment to sustainability by incorporating renewable energy sources and efficient insulation systems in their container houses. Furthermore, container houses offer flexibility in terms of location. Religious or spiritual centers can be established in remote areas or temporary locations, and container houses can be easily transported and installed in these areas. This allows these centers to serve communities that may not have access to traditional religious or spiritual spaces. In conclusion, container houses can provide religious or spiritual centers with cost-effective, customizable, sustainable, and flexible options for their facilities. By utilizing container houses, these centers can create sacred spaces that align with their values while efficiently using available resources.
- Q: Can container houses be designed with earthquake-resistant features?
- Container houses have the potential to incorporate earthquake-resistant features within their design. Although shipping containers themselves may not possess natural resistance to earthquakes, they can be altered and reinforced to withstand seismic activities. To achieve earthquake resistance in container houses, various measures can be taken. Firstly, the foundation of the house should be meticulously engineered to absorb and distribute seismic forces. This could involve employing a combination of concrete footings, steel reinforcements, and secure anchoring to the ground. Secondly, the containers can be interconnected and welded together to create a sturdier structure. This aids in evenly distributing seismic forces throughout the entire house, rather than concentrating them in one specific area. Strengthening the corners and walls of the containers with additional steel beams can also augment their structural integrity. Furthermore, insulation materials such as foam or spray foam can be utilized to fortify the walls and increase their resistance to shaking. These materials not only provide insulation but also enhance the overall rigidity of the container house. Besides structural modifications, implementing safety measures like installing earthquake-resistant glass, securing heavy furniture, and utilizing flexible plumbing and electrical connections can further enhance the earthquake resistance of container houses. It is important to recognize that while these measures can significantly improve the earthquake resistance of container houses, they may not guarantee complete protection during extreme seismic events. Therefore, it is crucial to seek guidance from experienced architects, engineers, and contractors who specialize in designing earthquake-resistant structures. This will ensure the safety and durability of container houses in regions prone to earthquakes.
- Q: Are container houses suitable for year-round living?
- Yes, container houses are suitable for year-round living. They are designed to be durable, weather-resistant, and energy-efficient, making them suitable for various climates. With proper insulation, heating, and cooling systems, container houses can provide comfortable living conditions throughout the year.
- Q: Can container houses be designed to have a rooftop garden?
- Yes, container houses can definitely be designed to have a rooftop garden. In fact, container houses offer an excellent opportunity for rooftop gardening due to their structural integrity and practical design. The flat and sturdy surface of the container's roof provides a stable foundation for creating a lush and thriving garden space. To design a rooftop garden for a container house, certain considerations need to be taken into account. Firstly, the weight-bearing capacity of the container roof must be analyzed to ensure it can support the extra load of the garden, soil, and plants. Reinforcements may be needed to strengthen the structure if necessary. Once the structural aspects are considered, the design and layout of the rooftop garden can be planned. The use of lightweight planting materials such as specialized soil mixes and lightweight containers can help mitigate the overall weight of the garden. Additionally, incorporating vertical gardening techniques, such as using trellises or wall-mounted planters, can maximize the use of space and add a visually appealing aspect to the rooftop garden. In terms of plant selection, it is essential to choose plants that are suitable for the rooftop environment. Plants that can withstand direct sunlight, wind exposure, and have shallow root systems are often ideal choices. Succulents, herbs, small vegetables, and certain ornamental plants are well-suited for rooftop gardens. In terms of maintenance, regular watering, fertilizing, and pruning will be necessary to ensure the health and vitality of the rooftop garden. Adequate drainage systems should also be put in place to prevent water accumulation and potential damage to the container house. Overall, with proper planning, container houses can be ingeniously designed to accommodate rooftop gardens, adding an aesthetically pleasing and eco-friendly element to the living space.
- Q: Are container houses easy to transport?
- Yes, container houses are relatively easy to transport. One of the main advantages of container houses is their portability. They are designed to be transported by trucks, trains, or ships, making them an excellent option for people who want to move frequently or live in remote locations. The standardized dimensions of shipping containers make them easy to load and unload, and they can be easily stacked or arranged in various configurations. Additionally, container houses can be disassembled and reassembled at different locations, providing flexibility and convenience. Overall, container houses offer a convenient and efficient method of transportation compared to traditional houses.
- Q: Can container houses be moved?
- Indeed, container houses have the capability to be relocated. The mobility factor stands as one of the primary benefits of container houses. These dwellings are constructed utilizing recycled shipping containers, which are specifically engineered for effortless transportation. Their durability is designed to endure the demanding conditions of shipping, including stacking and movement via cranes or trucks. Typically, container houses are positioned on a foundation or a robust support system; however, if the need arises, they can be effortlessly lifted and transferred to an alternative location. As a result, container houses present a versatile and portable housing solution, perfect for individuals who require frequent relocation or desire the ability to change their living environment in the future.
- Q: What is the advantage of a container room?
- the main reason is the high price of land, you buy a house box, then you have to consider you put the container to rent the land, the price you have considered no
- Q: Can container houses be designed to have a high-end, luxurious interior?
- Yes, container houses can definitely be designed to have a high-end, luxurious interior. With the right design and materials, container houses can be transformed into elegant and stylish living spaces. Incorporating high-quality finishes, modern fixtures, and luxurious furnishings can create a sophisticated and upscale ambiance within a container house. Additionally, customizations such as spacious floor plans, designer kitchens, luxurious bathrooms, and high-end technology can further enhance the overall luxurious feel of the interior.
Send your message to us
Light Concrete Prefab House Prefabricated House Low Cost Exported To Africa
- Loading Port:
- China Main Port
- Payment Terms:
- TT or LC
- Min Order Qty:
- 1 set
- Supply Capability:
- -
OKorder Service Pledge
OKorder Financial Service
Similar products
Hot products
Hot Searches
Related keywords
