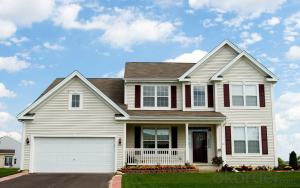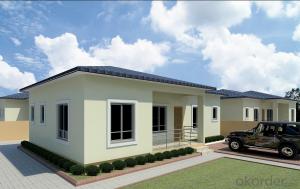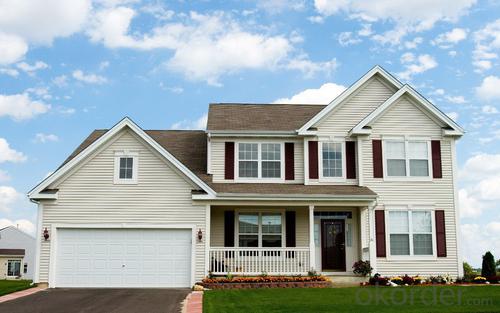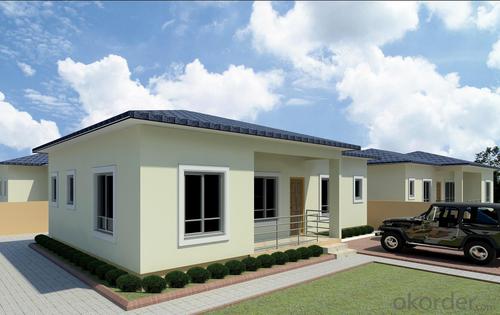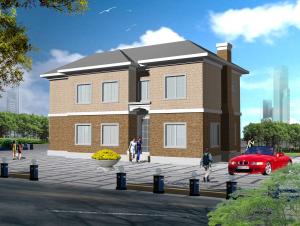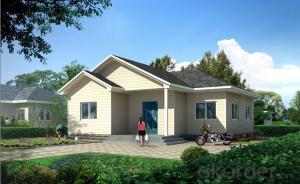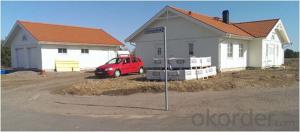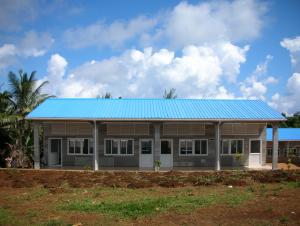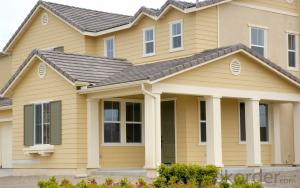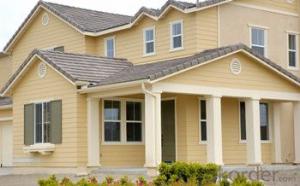Prefabricated Light Steel Structure House with Cheap Price
- Loading Port:
- Shanghai
- Payment Terms:
- TT OR LC
- Min Order Qty:
- 1 m²
- Supply Capability:
- 10000 m²/month
OKorder Service Pledge
OKorder Financial Service
You Might Also Like
Prefabricated Light Steel Structure House with Cheap Price
The overview:
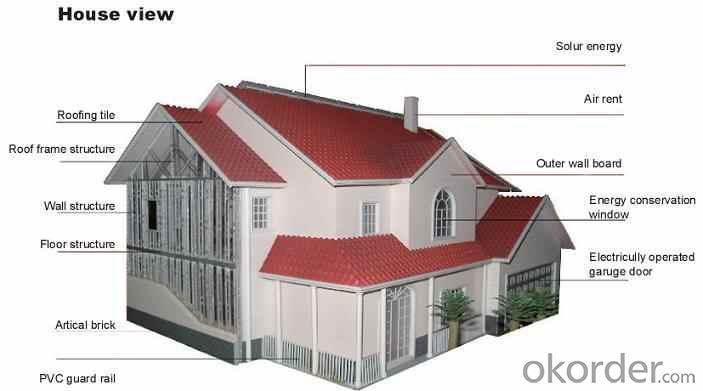
OVERVIEW OF THE LAYERED STRUCTURE OF THE HOUSE
Structures built with the steelvilla websteel system have the strength and load capcity to stand up to hurricanes and earthquakes, yet it can be clad in an array of standard materials, giving the structure the look of traditional exterior finishes.
The steel villa building system offers advantages over traditional construction methods in strength, weight, erection time and cost. The steelvilla system utilized patented steel sections to obtain one of the highest load-capacity-to-weight ratios available, while keeping cossts as a fraction of traditional construction cost. The system can be utilized to frame residential or commercial buildings up to 6 stories.
The advantages and benefits:
REDUCED LABOR COST
Requires mostly unskilled labor to produce & assembly
Substantially speeds up the construction process, improves the working efficirncy.
Assembly by local on-site labor, reduces the travel cost.
The light work needs no stong labors.
MECHANICAL & THERMAL
Installs without cutting holes
Electrical wire can be installed without plastic Grommets
Electrical & Mechanical installation is much more simplified, easier to install
Substantially less heat gain & less heat loss than other systems
Thermal break from outside to inside
FLEXIBILITY
Excellent load to weight ratio
Allows greater floor & roof spans
Integrates easily with other building systems & finishes
Simple to work with, fast learning curve
HURRICANES
Strong than most other systems
Surpasses 120 MPH wind tests
Passes “DEDE COUNTY” code, tested in the “Florida Hurrican Alley”
EARTHQUAKE RESISTENT
Meets or exceeds the requirements of earthquake standards for most earthquake prone areas
The Design of the structure is engineered to withstand earthquake tremors & shock waves, with a built-in racking design
LIGHTER
Lighter than wood
Substantially lighter than masonry or concrete
Light enough to be assembled & erected by hand
Labor & shipping cost are reduced sue to the weight of the product
STRONGTER
Strong than wood construction
Greater Spans than wood & many other materials
Fire resistant
FASTER CONSTRUCTION
No holes to drill or cut-out for wire & piping
Virtually eliminates boxing-in around mechanical work
Requires less material than other systems
Less labor intensive than most other systems
Easily integrates with other building systems
GREATER FLOOR & ROOF SPANS
Web steel has a higher load capacity than “C” channel or wood
Helps Eliminate the requirements for beams in many cases
Greater spans than wood, remanufactured wood products, or “C” channel
Can be produced in virtually any length
SIMPLE TO WORK WITH
Can be assembled with mostly unskilled labor
Uses only simple tools to assemble
Standards carpenter practices & tools are used
OTHER BENEFITS
No pollution – low waste, low dust
Energy saving – The embodied energy is 35% less than the traditional steel reinforced concrete frame, low heat transfer coefficient, thus huge savings for space heating and cooling
Resources saving – uses almost entirely recyclable materials
water saving – almost dry construction – 90% water saving
Lower gases emissions – reduced transportation needs
Rodent proof
Termite proof
Rot resistant
Rust resistant
- Q: Are container houses easy to assemble?
- Yes, container houses are relatively easy to assemble. Since they are built using prefabricated shipping containers, the construction process is simplified with clear instructions and minimal on-site work. This makes them a popular choice for those looking for quick and hassle-free housing solutions.
- Q: Are container houses suitable for areas with strict energy efficiency requirements?
- Container houses are a great option for areas with strict energy efficiency requirements. They can be designed and built to meet stringent standards by incorporating various sustainable features. To begin with, container houses can have excellent insulation to minimize heat transfer and reduce the need for excessive heating or cooling. By using high-quality insulation materials like spray foam, cellulose insulation, or rigid foam boards, the containers can be effectively sealed to prevent air leakage. Moreover, container houses can have energy-efficient windows and doors with low U-values and high thermal resistance. This helps to minimize heat gain or loss through the openings, contributing to overall energy efficiency. Furthermore, container houses can incorporate renewable energy systems such as solar panels or wind turbines to generate clean and sustainable energy. This not only powers the house but also reduces reliance on traditional energy sources, further enhancing energy efficiency. Additionally, container houses can be designed to maximize natural lighting and ventilation. By strategically placing windows, skylights, and ventilation openings, they can allow for ample daylight and fresh air, reducing the need for artificial lighting and mechanical ventilation systems. Lastly, container houses can utilize energy-efficient appliances and fixtures, such as LED lights, energy-saving appliances, and low-flow plumbing fixtures. These features help to reduce energy consumption and contribute to a more sustainable and energy-efficient living environment. In conclusion, container houses are suitable for areas with strict energy efficiency requirements. Through proper insulation, energy-efficient windows, renewable energy systems, natural lighting, and efficient appliances, container houses can meet and even exceed the energy efficiency standards set by strict regulations.
- Q: Are container houses suitable for small businesses or offices?
- Container houses are a practical choice for small businesses and offices. Their adaptability allows them to be tailored to the specific requirements of a small business or office. Compared to traditional brick and mortar buildings, container houses are a cost-effective option, making them appealing to startups or businesses with limited budgets. Moreover, container houses provide mobility, easily being transported to different locations. This flexibility is advantageous for businesses that may need to relocate. Additionally, container houses can be swiftly set up, enabling businesses to commence operations in a shorter timeframe than constructing a conventional building. These structures can be modified to include essential amenities for small businesses or offices, such as insulation, plumbing, electricity, and HVAC systems. They can also be designed with separate rooms or areas to accommodate various functions, such as meeting rooms, workstations, or storage spaces. Furthermore, container houses demonstrate environmental consciousness as they are repurposed from shipping containers, reducing waste and promoting sustainable construction practices. They can also incorporate energy-efficient features, like solar panels or rainwater harvesting systems. To sum up, container houses offer an attractive solution for small businesses and offices, providing affordability, flexibility, and customization options. They are suitable for startups, remote locations, temporary offices, or businesses seeking an alternative and sustainable building choice.
- Q: Are container houses suitable for educational facilities?
- Educational facilities can indeed find suitability in container houses. The recent years have witnessed a surge in popularity for container houses, also known as shipping container structures, owing to their cost-effectiveness, resilience, and eco-friendliness. These qualities make them an appealing choice for educational facilities, particularly in areas where traditional construction methods may be expensive or limited. The adaptability of container houses permits easy modification and customization to cater to the specific needs of educational institutions. They can be transformed into classrooms, libraries, laboratories, or even administrative offices. The modular nature of these structures allows for seamless expansion or reconfiguration, ensuring accommodation for a growing student population or changing educational demands. Furthermore, container houses offer portability and the option to relocate if required. This flexibility proves particularly advantageous for educational facilities that necessitate temporary structures or must adapt to evolving circumstances, such as disaster-stricken regions or areas experiencing fluctuations in student populations. Moreover, container houses demonstrate environmental friendliness. Repurposing shipping containers aids in waste reduction and supports sustainable building practices. These structures can also incorporate energy-efficient features like solar panels and rainwater harvesting systems, further lessening their environmental impact. Nevertheless, it is crucial to consider certain factors prior to implementing container houses as educational facilities. Adequate insulation, ventilation, and climate control must be ensured to create a comfortable and conducive learning environment. Accessibility and adherence to safety regulations should also be taken into account to meet the requirements of students with disabilities. In conclusion, container houses can indeed present a feasible alternative for educational facilities due to their affordability, adaptability, and sustainability. However, meticulous planning, design, and consideration of specific educational needs are imperative to guarantee a successful implementation.
- Q: Can container houses be modified for accessibility?
- Certainly! Container houses have the potential for modifications to enhance accessibility. They possess remarkable versatility and can be tailored to address specific needs, including those pertaining to accessibility. Numerous adjustments can be implemented to make container houses more accessible for individuals with disabilities or limited mobility. Several common accessibility modifications for container houses encompass: 1. Incorporation of ramps and elevators: The installation of ramps or elevators facilitates effortless entry for wheelchair users or individuals who require mobility aids, negating any hindrances posed by stairs or uneven surfaces. 2. Widening of doorways: Enlarging doorways permits convenient wheelchair access and maneuverability within the container house. 3. Provision of grab bars and handrails: The inclusion of grab bars and handrails in bathrooms, hallways, and other areas offers supplementary support and stability for individuals with mobility concerns. 4. Designing wheelchair-accessible bathrooms: Constructing bathrooms designed specifically to accommodate individuals with disabilities, equipped with features such as roll-in showers and grab bars, ensures comfortable utilization of these facilities. 5. Installation of adjustable countertops and cabinets: Mounting adjustable countertops and cabinets enables wheelchair users to easily access and utilize these spaces without difficulty. 6. Incorporation of accessible lighting and switches: Integrating accessible lighting options, such as motion-sensor lights or voice-activated switches, simplifies lighting control within the container house for individuals with mobility challenges. It is crucial to consider individual requirements and seek guidance from professionals well-versed in accessibility modifications to ensure appropriate customization of the container house to meet specific accessibility needs.
- Q: Can container houses be designed with a traditional library or study?
- Yes, container houses can be designed with a traditional library or study. The versatility of container houses allows for various design options and customization. While container houses often have limited space compared to traditional houses, creative designs and smart utilization of space can make it possible to incorporate a library or study area. The key to designing a traditional library or study in a container house is efficient space planning. The layout should be carefully considered to maximize the available space. Built-in bookshelves and storage solutions can be integrated into the walls or partitions to save space and create a functional library. Additionally, utilizing multi-purpose furniture, such as a desk that doubles as a bookshelf or storage unit, can help optimize the limited space. Natural lighting is essential for a comfortable reading or study environment, so incorporating large windows or skylights in the design of the container house is crucial. This will not only provide ample natural light but also create a cozy and inviting atmosphere for reading or studying. Furthermore, the choice of materials and color scheme can play a significant role in achieving a traditional library or study feel. Opting for warm wood finishes, cozy rugs, and comfortable seating can help create a cozy and inviting space. In conclusion, container houses can indeed be designed with a traditional library or study. With careful planning, efficient use of space, and creative design solutions, container houses can provide a comfortable and functional environment for reading, studying, and enjoying a traditional library setting.
- Q: Are container houses suitable for hospitality or hotel accommodations?
- Yes, container houses can be suitable for hospitality or hotel accommodations. They offer a unique and modern aesthetic while also being cost-effective and eco-friendly. Container houses can be easily customized and expanded, allowing for flexibility in design and layout. Additionally, their modular nature makes them easy to transport and install in various locations. With proper insulation and amenities, container houses can provide comfortable and stylish accommodations for guests.
- Q: Are container houses prone to pests or insects?
- Container houses can be prone to pests or insects, but it ultimately depends on a few factors. Firstly, the location of the container house plays a significant role. If it is situated in an area with a high prevalence of pests or insects, then the likelihood of encountering such issues is greater. Secondly, the condition of the container itself is crucial. If there are gaps, cracks, or other openings, pests may find their way inside. However, with proper insulation, sealing, and regular maintenance, the risk of pests or insects entering can be significantly reduced. Additionally, the lifestyle and habits of the occupants also influence the probability of pest infestations. Regular cleaning, proper waste management, and maintaining a clutter-free environment are important practices that can help prevent pests from being attracted to the container house. It's worth noting that container houses are not inherently more prone to pests or insects compared to traditional houses. In fact, due to their construction material (usually steel), container houses may be less susceptible to certain pests, such as termites, which can cause significant damage to wooden structures. To ensure a pest-free environment in a container house, it is advisable to consult with a pest control professional who can provide specific recommendations based on the location, climate, and potential pest risks. With proper precautions and proactive measures, container houses can be just as pest-free as any other type of dwelling.
- Q: Can container houses be designed with noise reduction features?
- Absolutely, noise reduction features can certainly be incorporated into container houses. Although shipping containers are typically made of steel, which is not ideal for sound insulation, there are various techniques and materials available to minimize noise in container houses. One option is to enhance the insulation of the container's walls, floors, and ceilings. This can be achieved by utilizing materials such as mineral wool, foam insulation, or acoustic panels. These materials effectively absorb and dampen sound waves, thus reducing the amount of noise that can penetrate or escape the container. Another effective approach is the installation of soundproof windows and doors. By utilizing double or triple glazed windows with acoustic seals, the transmission of noise can be significantly decreased. In addition, solid core doors or the addition of soundproofing materials to existing doors can effectively block unwelcome noise. Moreover, integrating sound-absorbing materials into the interior design of the container house can also contribute to noise reduction. This can involve the use of carpets, curtains, acoustic wallpapers, or acoustic ceiling tiles, which absorb sound waves and minimize echoes within the space. It is important to note that although these noise reduction features can greatly enhance the acoustic performance of a container house, they may not completely eliminate all external noise. Factors such as the location, surrounding environment, and construction quality can also impact the overall noise levels within the house. Therefore, it is advisable to consult professionals or acoustic experts when designing a container house with noise reduction features to ensure optimal results.
- Q: Can container houses be designed with a home office or study?
- Yes, container houses can definitely be designed with a home office or study. With careful planning and design, containers can be transformed into functional and comfortable spaces for work or study. Various modifications like adding windows, insulation, electrical outlets, and proper lighting can be made to create a conducive and productive environment for working or studying. Additionally, incorporating space-saving furniture and smart storage solutions can maximize the available space in the container house, making it suitable for a home office or study area.
Send your message to us
Prefabricated Light Steel Structure House with Cheap Price
- Loading Port:
- Shanghai
- Payment Terms:
- TT OR LC
- Min Order Qty:
- 1 m²
- Supply Capability:
- 10000 m²/month
OKorder Service Pledge
OKorder Financial Service
Similar products
Hot products
Hot Searches
