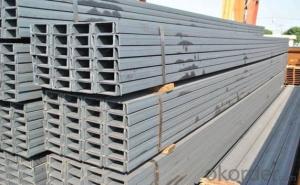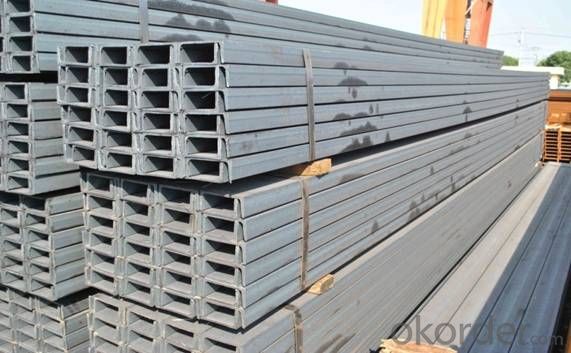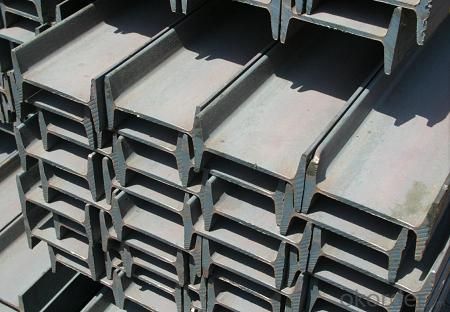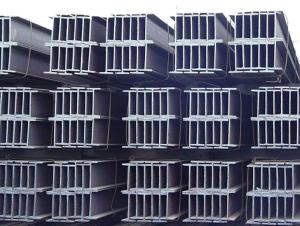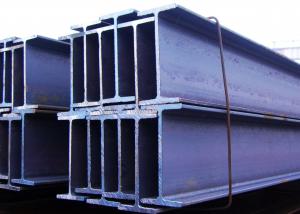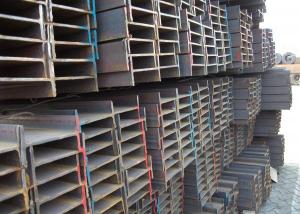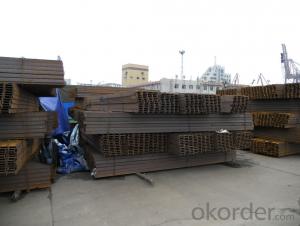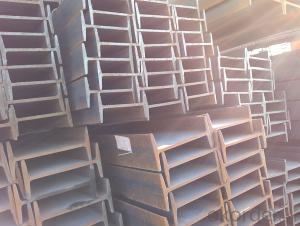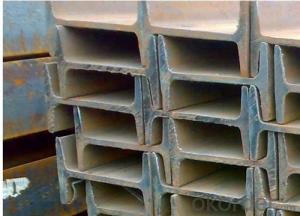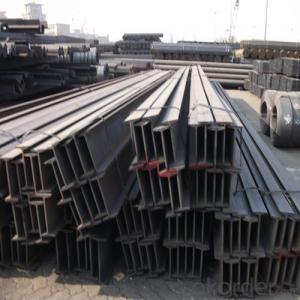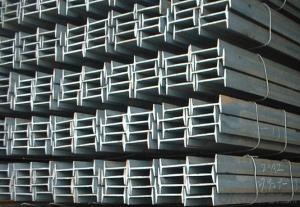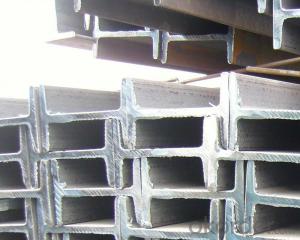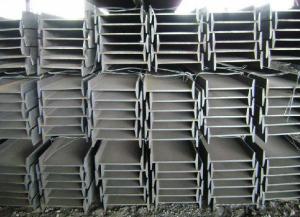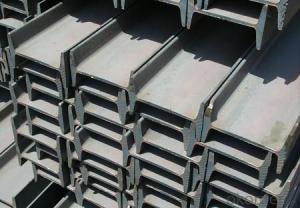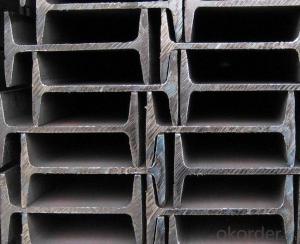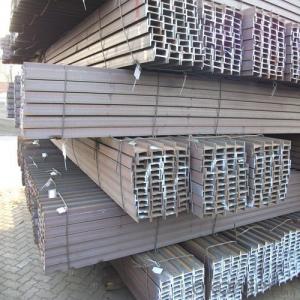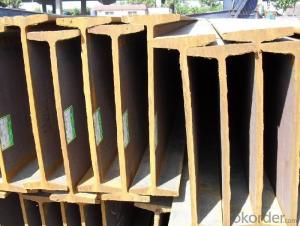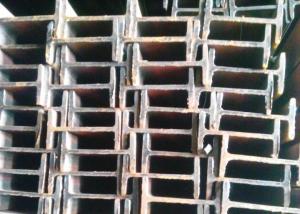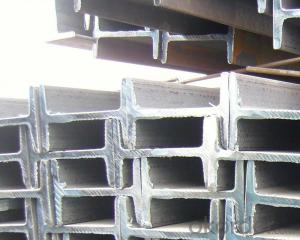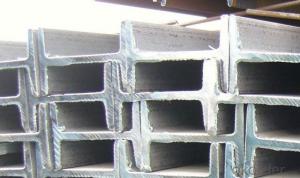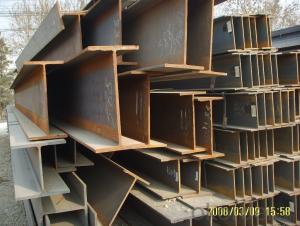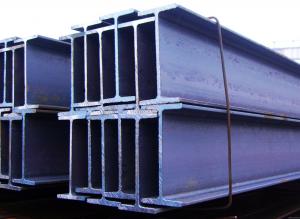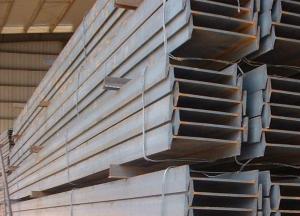IPEAA S235JR
- Loading Port:
- China Main Port
- Payment Terms:
- TT OR LC
- Min Order Qty:
- -
- Supply Capability:
- -
OKorder Service Pledge
OKorder Financial Service
You Might Also Like
Product Description:
IPEAA Beam Details:
| Minimum Order Quantity: | 10MT | Unit: | m.t. | Loading Port: | Tianjin Port, China |
| Supply Ability: | 10000MT | Payment Terms: | TT or LC | | |
Product Description:
Specifications of IPEAA Beam
1. Invoicing on theoretical weight or actual weight as customer request
2. Standard: EN10025, GB Standard, ASTM
3. Grade: Q235B, Q345B, SS400, ASTM A36, S235JR, S275JR
4. Length: 5.8M, 6M, 9M, 12M as following table
5. Sizes: 80mm-270mm
Dimensions(mm) | |||||
| h | b | s | t | Mass Kg/m |
IPEAA80 | 80 | 46 | 3.80 | 5.20 | 6.00 |
IPEAA100 | 100 | 55 | 4.10 | 5.70 | 8.10 |
IPEAA120 | 120 | 64 | 4.80 | 6.30 | 10.40 |
IPEAA140 | 140 | 73 | 4.70 | 6.90 | 12.90 |
IPEAA160 | 160 | 82 | 5.00 | 7.40 | 15.80 |
IPEAA180 | 180 | 91 | 5.30 | 8.00 | 18.80 |
IPEAA200 | 200 | 100 | 5.60 | 8.50 | 22.40 |
IPEAA220 | 220 | 110 | 5.90 | 9.20 | 26.20 |
IPEAA240 | 240 | 120 | 6.20 | 9.80 | 30.70 |
IPEAA270 | 270 | 135 | 6.60 | 10.20 | 36.10 |
Appications of IPEAA Beam
1. Supporting members, most commonly in the house raising industry to strengthen timber bears under houses. Transmission line towers, etc
2. Prefabricated structure
3. Medium scale bridges
4. It is widely used in various building structures and engineering structures such as roof beams, bridges, transmission towers, hoisting machinery and transport machinery, ships, industrial furnaces, reaction tower, container frame and warehouse etc.
Package & Delivery of IPEAA Beam
1. Packing: it is nude packed in bundles by steel wire rod
2. Bundle weight: not more than 3.5MT for bulk vessel; less than 3 MT for container load
3. Marks: Color marking: There will be color marking on both end of the bundle for the cargo delivered by bulk vessel. That makes it easily to distinguish at the destination port.
4. Tag mark: there will be tag mark tied up on the bundles. The information usually including supplier logo and name, product name, made in China, shipping marks and other information request by the customer.
If loading by container the marking is not needed, but we will prepare it as customer request.
5. Transportation: the goods are delivered by truck from mill to loading port, the maximum quantity can be loaded is around 40MTs by each truck. If the order quantity cannot reach the full truck loaded, the transportation cost per ton will be little higher than full load.
6. Delivery of IPE Beam: 30 days after getting L/C Original at sight or T/T in advance
Production flow of IPEAA Beam
Material prepare (billet) —heat up—rough rolling—precision rolling—cooling—packing—storage and transportation
- Q: What are the considerations for blast resistance of steel I-beams?
- Some considerations for blast resistance of steel I-beams include the material strength and composition of the steel, the cross-sectional shape and dimensions of the beam, the connection details and welding techniques used, as well as any additional protective measures such as coatings or fireproofing. The ability of the beam to withstand and dissipate the energy from a blast is crucial, so factors like load capacity, ductility, and the overall structural design need to be carefully evaluated. Additionally, the proximity to potential blast sources and the anticipated level of blast loading should also be considered in order to determine the appropriate level of blast resistance required for the steel I-beams.
- Q: Can steel I-beams be used in performing arts venues or theaters?
- Yes, steel I-beams can be used in performing arts venues or theaters. Steel I-beams are commonly used in construction due to their strength and durability. In the context of performing arts venues or theaters, steel I-beams can be utilized in various ways. They can be used as structural elements to support the roof and walls, providing a solid and sturdy framework for the building. Additionally, they can be used to create elevated platforms or catwalks for technicians and performers, ensuring a safe and stable working environment. Moreover, steel I-beams can be used to construct rigging systems for lighting, sound, and special effects equipment, allowing for optimal positioning and movement of these elements during performances. Overall, the use of steel I-beams in performing arts venues offers a reliable and versatile solution for creating a functional and visually appealing space.
- Q: The difference between I-beam and H steel is that a steel structure platform for cast iron machine should be designed. Cast iron captain 30 meters, every two meters with an upright column, which steel to choose?
- The I-beam wing plate size is smaller than H steel. The general structure of H steel beam column, I-beam, reason is the design of column not only bear the vertical downward force, but also bear a certain horizontal force, to increase stability of the structure in the horizontal direction. Beams generally withstand only vertical downward pressure.
- Q: How do steel I-beams perform in terms of energy efficiency?
- The strength and durability of Steel I-beams are well-known, but they may not be the most ideal option in terms of energy efficiency. Steel has a high heat conductivity, meaning it easily transfers heat from the inside to the outside of a building or vice versa. This results in considerable energy loss when heating or cooling a space. Furthermore, steel production is highly energy-intensive, requiring significant amounts of energy to extract and refine iron ore and coal for steel production. This process contributes to greenhouse gas emissions and is not considered environmentally friendly. However, it's important to note that energy efficiency is not solely determined by the choice of I-beams, but rather the overall design and construction of a building. Proper insulation, efficient HVAC systems, and energy-efficient windows can help minimize the impact of steel I-beams on energy efficiency. Moreover, steel I-beams offer advantages in terms of structural integrity and design flexibility, allowing for larger open spaces and longer spans. These benefits can lead to more efficient use of materials and potentially reduced construction costs. In conclusion, although steel I-beams may not be the most energy-efficient option, their impact on a building's energy efficiency can be mitigated through other design and construction strategies. It is crucial to consider the entire building envelope and energy systems when assessing the energy efficiency of a structure.
- Q: Can steel I-beams be used in curved applications?
- Indeed, curved applications can utilize steel I-beams. Although traditionally limited to straight spans and linear structures, I-beams possess the versatility to be incorporated into curved designs as well. The process of curving steel I-beams involves bending them to the desired radius or curvature, which can be accomplished through a range of techniques like hot or cold bending. Architects and engineers commonly employ curved steel I-beams in both architectural and structural designs, particularly when aiming for curved or arched elements. These beams offer a combination of strength, durability, and the opportunity for innovative and visually appealing designs. Nonetheless, it is crucial to consult with structural engineers and experts to ensure that the curved I-beams meet all necessary load-bearing requirements and structural considerations.
- Q: Are steel I-beams cost-effective compared to other materials?
- Steel I-beams are widely recognized as a cost-effective option for various construction applications. Steel, being a durable and versatile material, offers exceptional structural support and load-bearing capacity, making it suitable for a range of projects, including bridges, high-rise buildings, and industrial structures. One notable advantage of steel I-beams is their impressive strength-to-weight ratio. Steel is considerably stronger than materials such as wood or concrete, enabling the creation of more efficient and lighter structures. This not only reduces construction costs but also minimizes the amount of required materials, resulting in savings in transportation and labor expenses. Moreover, steel is readily available with a well-established supply chain, making it a cost-effective choice compared to other less accessible or limited materials. Furthermore, steel allows for design flexibility, enabling customization and seamless integration with other building components. Additionally, steel I-beams have a long lifespan and require minimal maintenance, further enhancing their cost-effectiveness. Steel is highly resistant to corrosion, fire, and pests, ensuring durability and longevity. Consequently, the reduced need for repairs or replacements over time translates into long-term cost savings for building owners. However, it is important to consider that the cost-effectiveness of steel I-beams can vary depending on factors such as project requirements, location, and market conditions. While steel is generally affordable, fluctuations in raw material prices and market demand can impact the overall cost. Therefore, it is crucial to carefully evaluate the specific needs of each project and consider the prevailing market dynamics when assessing the cost-effectiveness of steel I-beams in comparison to alternative materials.
- Q: Does the 22# B I-beam length not need to overlap, local patches can find what standard?
- The waist reinforcement rib and anti twisting waist reinforcement structure of two kinds, two kinds of binding position in the beam on both sides (called waist muscle is definitely in the waist) beam waist rib plate is removed with plate thickness, according to the height of your waist reinforcement and stirrup number uniform layout. The waist ribs without plates are evenly arranged on both sides of the beam stirrups according to the height of the stirrups and the number of the ribs. The waist structural reinforcement of the anchor lap and 15d, anti twisting reinforcement anchorage and lap mode and a kind of beam.
- Q: What are the maintenance requirements for steel I-beams in corrosive environments?
- To prevent deterioration and ensure the structural integrity of steel I-beams in corrosive environments, it is important to adhere to certain maintenance requirements. Here are several key guidelines for maintaining steel I-beams in such conditions: 1. Regular cleansing: Periodically cleanse the steel I-beams to eliminate any accumulated corrosive substances or deposits on the surface. This can be accomplished by using a mild detergent and water, followed by thorough rinsing. 2. Protective coatings: Apply protective coatings on the steel I-beams to establish a barrier against corrosive elements. These coatings may encompass paints, primers, or specialized corrosion-resistant coatings like zinc or epoxy coatings. The choice of coating will depend on the specific corrosive environment and the desired level of protection. 3. Inspection: Conduct routine inspections of the steel I-beams to detect any indications of corrosion or damage. Look for signs of rust, pitting, or other forms of deterioration. Regular inspections aid in early detection of issues, enabling timely repairs or maintenance. 4. Repairs and upkeep: If corrosion or damage is identified during inspections, it is imperative to promptly address the issue. Eliminate any loose or flaking coatings and repair the affected areas. This may involve sanding, priming, and repainting the steel I-beams or applying additional corrosion-resistant coatings. 5. Adequate drainage: Ensure proper drainage around the steel I-beams to prevent the accumulation of water or corrosive substances. Water pooling near the beams can expedite corrosion, so it is vital to design and uphold drainage systems to mitigate this risk. 6. Environmental controls: Consider implementing measures to control the corrosive environment. This could involve reducing exposure to corrosive substances, such as chemicals or pollutants, or implementing ventilation systems to minimize humidity levels. Such controls contribute to prolonging the lifespan of steel I-beams in corrosive environments. 7. Monitoring: Continuously monitor the condition of the steel I-beams to identify any changes or deterioration over time. This can be achieved through regular visual inspections, as well as the utilization of advanced monitoring techniques like corrosion probes or non-destructive testing methods. By adhering to these maintenance requirements, the lifespan of steel I-beams in corrosive environments can be significantly extended. It is crucial to develop a comprehensive maintenance plan tailored to the specific corrosive environment and regularly review and update it as necessary. Seeking advice from corrosion experts or structural engineers can also provide valuable insights and guidance in maintaining steel I-beams in corrosive environments.
- Q: Are steel I-beams suitable for long-span bridges?
- Long-span bridges can indeed utilize steel I-beams effectively. The high strength-to-weight ratio and capacity to bear heavy loads over extended distances make steel I-beams a prevalent choice in bridge construction. These beams possess the capability to span vast distances while maintaining their structural integrity and stability. Furthermore, steel I-beams exhibit exceptional durability and resistance against environmental elements such as corrosion, rendering them suitable for long-span bridges subjected to inclement weather conditions. Moreover, the malleability of steel allows for the creation of diverse bridge designs, including suspension bridges and cable-stayed bridges, which can span even greater distances. All in all, steel I-beams are a dependable and widely employed option for constructing long-span bridges.
- Q: What are the considerations for steel I-beam design in high-wind speed areas?
- To ensure the structural integrity and safety of steel I-beams in high-wind speed areas, several factors must be taken into consideration: 1. Wind load calculation: Accurate calculation of the wind load is the first step. This involves considering the basic wind speed, the building's exposure category, and the importance factor of the structure. Wind tunnel testing and computer simulations may also be used for precise calculations. 2. Material selection: Choosing the right grade and quality of steel is crucial. High-strength steel is often preferred due to its superior tensile strength and ability to withstand higher wind loads. Corrosion-resistant steel should also be chosen to prevent deterioration over time. 3. Beam size and shape: The size and shape of the I-beam are determined by the wind load calculations. The beam must be designed to resist bending and shearing forces caused by the wind. Increasing the beam's depth and flange width can enhance its stiffness and resistance to bending. 4. Connection design: The connections between the I-beam and other structural elements must be carefully designed to withstand wind loads. Adequate moment and shear connections should be provided to transfer wind forces without compromising structural integrity. 5. Bracing and lateral support: Incorporating bracing and lateral support systems is essential to prevent excessive deflection or buckling of the I-beam. Diagonal braces, cross-bracing, or moment frames can provide stability and increase overall rigidity. 6. Anchorage and foundation design: The foundation system should be designed to resist uplift forces caused by the wind. Proper anchorage of the I-beam to the foundation is critical to prevent displacement during high winds. Anchors, such as anchor bolts or dowels, should be appropriately sized and positioned. 7. Building codes and regulations: Compliance with local building codes and regulations is essential. These codes specify minimum design requirements, construction techniques, and wind load factors that must be followed. Consulting with a structural engineer familiar with local codes is recommended. By considering these factors and following best practices, the design of steel I-beams in high-wind speed areas can be optimized for maximum safety and structural performance.
Send your message to us
IPEAA S235JR
- Loading Port:
- China Main Port
- Payment Terms:
- TT OR LC
- Min Order Qty:
- -
- Supply Capability:
- -
OKorder Service Pledge
OKorder Financial Service
Similar products
Hot products
Hot Searches
Related keywords
