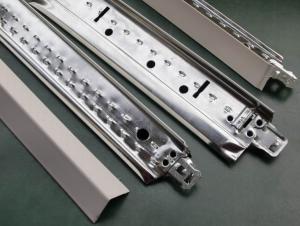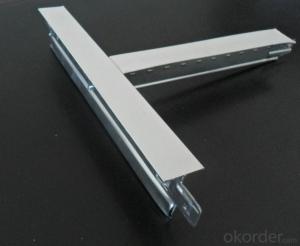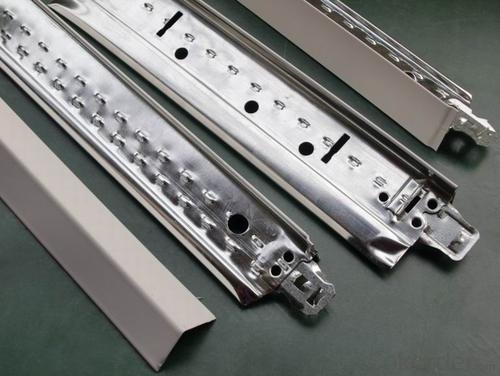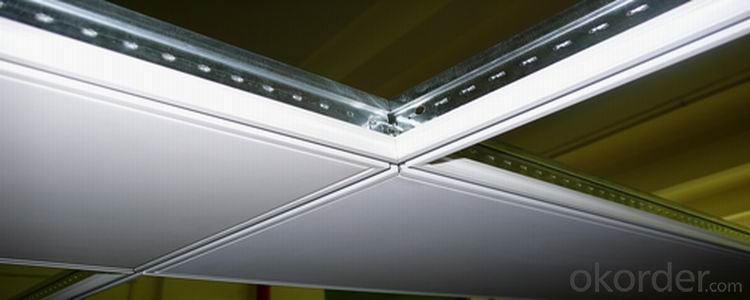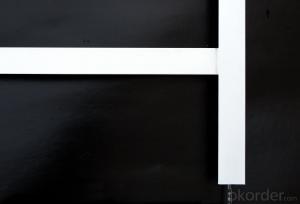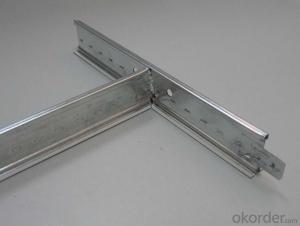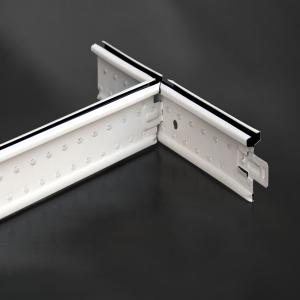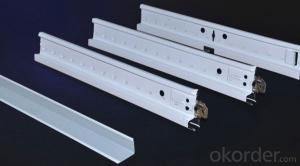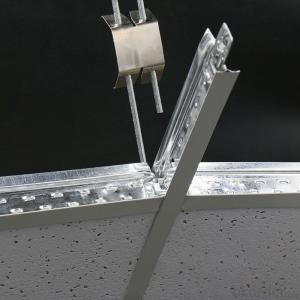Hung Ceiling Grid T-Bar Ceiling Suspension Grids
- Loading Port:
- China Main Port
- Payment Terms:
- TT or LC
- Min Order Qty:
- -
- Supply Capability:
- -
OKorder Service Pledge
OKorder Financial Service
You Might Also Like
1,Structure of (ceiling grid for suspension) Description
T32#
Main Tee:32*24*3600/3660mm
Cross Tee:26*24*1200/1220mm
Cross Tee:26*24*600/610mm
Wall Angle:20*20,22*22,24*24mm
Suspension T-grids(T-bar) systerm/tee keel from professional manufacture --Wen'an City Xinxing Buliding Materials Co;Ltd.
Exposed Flat T-grids systerm:
2,Main Features of the (ceiling grid for suspension)
T32#
Main tee:32×24×36003660mm
Cross tee:26×24×1200/1220mm
Cross tee:26×24×600/610mm
Wall Angle:20×20,22×22,24×24 mm
T38#
Main tee:38×24×3600/3660mm
Cross tee:26×24×1200/1220mm
wall Angle:20×20,22×22,24×24mm
3,(ceiling grid for suspension) Images
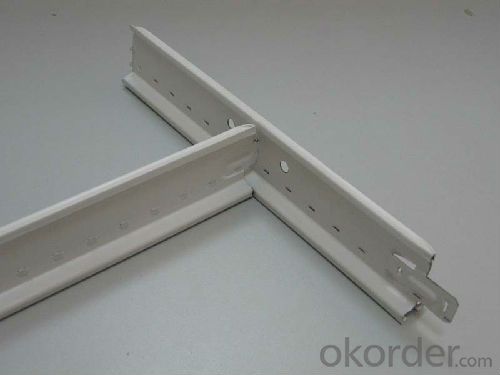
4,(ceiling grid for suspension) Specification
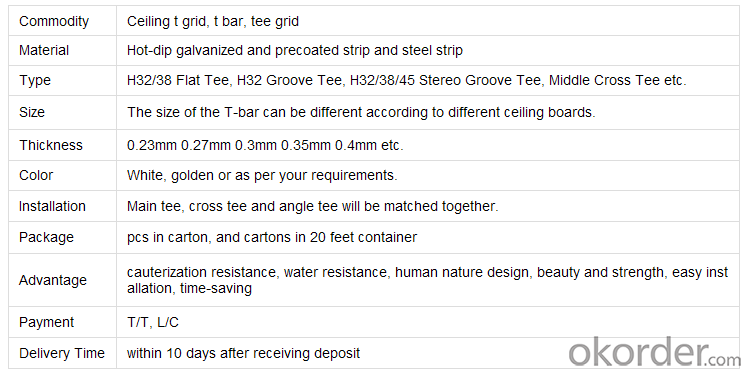
5,FAQ of (ceiling grid for suspension)
Other pattern:
Grooved T-grids with black line,or according to order
Material:galvanized steel strip
Surface treatment:Baking Painting
End:normal lock end & alloy lock end
Advantage:Cauterization resistant,water-resistant,beautiful,easy for fixing
Used with acoustic mineral fiber ceiling tile,PVC laminated gypsum ceiling tile,etc.
Fire-proof hole can be avaliable to order.
OEM service can be avaliable.
Packing:carton
Loading with 20ft container.
- Q: Light steel keel gypsum board partition wall how to install the door
- Vertical keel sub-file: According to the location of the wall outlet door, in the installation of the top keel, according to the specifications of the cover panel 900mm or 1200mm wide, sub-file size 450mm, less modulus of the file should avoid the door box Side of the first cover panel position, so that broken edge gypsum cover panel is not in the hole box. Install the keel: the vertical position of the installation of vertical keel, vertical keel inserted from the top and bottom along the top keel and along the keel, adjust the vertical and positioning accuracy, with a suction rivets fixed; against the wall, column edge keel with nails or wood Screw and wall, column fixed, nail distance of 1000mm. Install the horizontal card retaining keel: According to the design requirements, wall height greater than 3m should be added when the horizontal card file keel, mining to the heart of the rivets or bolts fixed.
- Q: I want to finish my garage. I can handle the walls and floor, but I can't seem to get any help for the ceiling. I went to my local Home Depot and talked to two different people. They sell the stuff, but don't have a clue as to what I would need. The room will be 14' x 24'. Any help would be a appreciated.PS: My zip code is 02816, if that helps.
- Home Depot lists a 400 sq ft drop ceiling grid installation kit for $14.38. They also list 2' x 4' ceiling panels for $4.11 each. I could not tell it the grid kit included the actual grid, or just hardware. Your room is 336 sq ft.
- Q: Hi there, we have recently came across a leak in the bathroom that comes from the bathtub and down into the basement into this drop ceiling thing we have. The problem is that with this drop celiing there is all kinds of insulation in it, and the water is getting soaked into that and I believe the leak is inbetween the floor where I can't get at it.Does this mean I have to rip up my floor to fix it? How much would it usually cost to have someone fix this..?Thanks.
- Do not rip up the floor. The leak is below the floor. Work from the basement and remove the drop ceiling where the leak is at. It is probably a loose connection on the tub drain. After you fix the leak you can repair the cut out in the ceiling.
- Q: Using the same concept of as that of a motor vehicle stater motor.
- No, that would make it a perpetual motion machine of the third kind. Even if by some miracle it is built, it will be able to do no useful work. Energy would be continuosly required to overcome frictional, transmission and conversion losses.
- Q: Light steel keel grille ceiling package package material a square how much money
- Ceiling grille to see what material you want, plastic grille, iron grille, aluminum grille, use light steel keel, that grid will use aluminum grille ceiling, aluminum grille ceiling height, the price is different
- Q: but i dont know if its safe or not. i cant stand to have to look at that ceiling every night tho. i dont want to cover with fabric i know that much. i was also thinking of wall papering over it. help!!!!!!!
- Is your drop ceiling the type that is replaceable? For example, it uses squares that are suspended below the real ceiling? If so, I don't think covering it with dry wall mud would be a good idea. If you look on-line, you might find a ceiling tile that you like better, so you could replace it. Or, I like your idea of covering it with wall paper. You could get a very unique ceiling and one that you like!
- Q: Aluminum alloy, paint keel is what? Is it used for decoration?
- In recent years the market appeared in the paint surface aluminum alloy skeleton, to color lines to be decorated, the effect is very good. Called the paint keel. With the development of aluminum alloy materials, other materials have also introduced a series of paint keel. So the current market sales of paint keel with aluminum, steel and other materials, in the purchase according to demand choice, do not blindly pursue the high price of the material.
- Q: How can we calculate the cost of paint keel?
- Such as out of the keel is N, with the above formula in the N can be a.
- Q: Why home decoration ceiling with wooden keel and tooling ceiling with light steel keel
- Home improvement with wooden keel good construction, but also a little easy to deformation, and now home improvement are basically in the use of light steel keel, the price is almost the same as the gypsum board ceiling with light steel keel, his area is large, Live so much weight here,
- Q: We have a house (built in 1918) that has large ceiling beams in both the living and dining room. This wood trim goes along the edge of the wall and then across the ceiling (in a grid in the dinning room). Unfortunately the previous owners painted them a dark brown (to look like a dark stain I imagine) but it is bad. All the wood work is a dark mahogany like stain and although there are many windows, it is very dark. We are repainting everything! Where can I find pictures of different color combinations for ceilings with painted beams? I really need help visualizing how it will look in a few different ways to decide.Thank you for the help!
- Check okorder Go to the ColorSmart section. I used the Behr Color Tool. Select a color family. Choose your color. Click on Select this color. Click on Preview. Click on Use a Sample Photo. Click on Bedroom. The third picture actually has ceiling beams in it. You can pick different colors for the ceiling, the beams, and the walls. Hope this helps.
Send your message to us
Hung Ceiling Grid T-Bar Ceiling Suspension Grids
- Loading Port:
- China Main Port
- Payment Terms:
- TT or LC
- Min Order Qty:
- -
- Supply Capability:
- -
OKorder Service Pledge
OKorder Financial Service
Similar products
Hot products
Hot Searches
Related keywords
