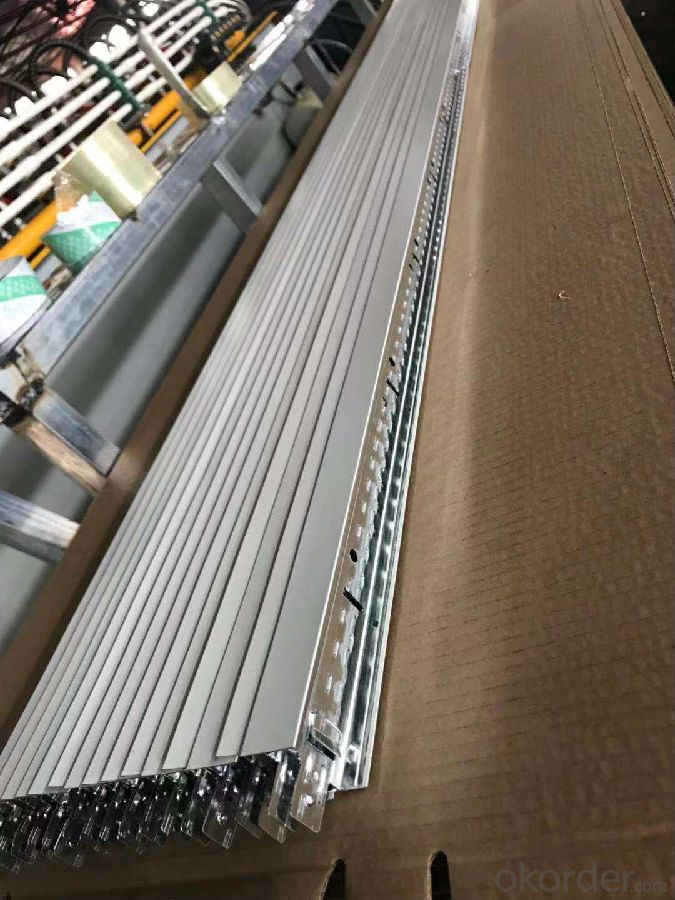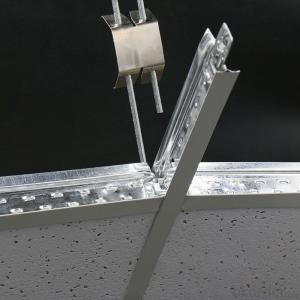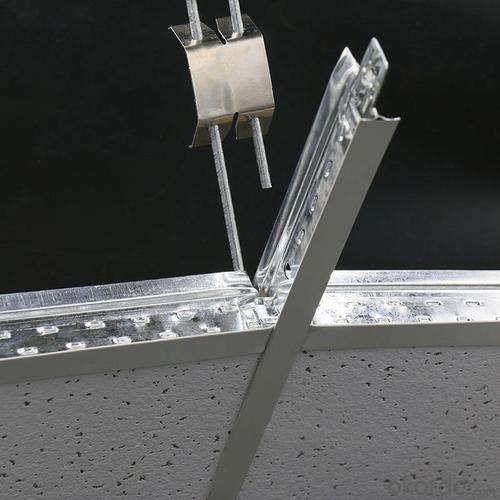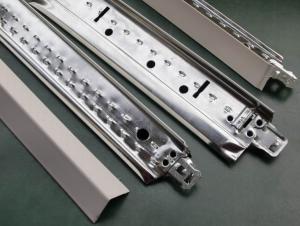Suspended Ceiling Grid Hooks Suspended Ceiling System Ceiling T Grid T Bar
- Loading Port:
- Tianjin
- Payment Terms:
- TT OR LC
- Min Order Qty:
- 4000 m²
- Supply Capability:
- 1500000 m²/month
OKorder Service Pledge
OKorder Financial Service
You Might Also Like
Specification
Raw Materials:
High-quality hot -dipped galvanized steel coil.
Product Characteristic:
Humidity Resistance, Easy Installation, Surface smoothness, and easy cleaning.
Flexible suspension system makes each ceiling tile easily installed and disconnected.
Easy to match lamps or other ceiling parts.
Surface color can be stable for 10 years by indoor use.
Classification:
Normal Plane System
Slim (narrow) Plane System
Groove System
Exposed System
FUT System
The detail information of the ceiling tee grid (T-Bar, T-grid)
1.) Be made of hot dip galvanized steel .it is fire tightness , flame retarded,soundproof,anti-aging
2.) The connector by unique design,when you construct the ceiling, it is easy to install and not to be losened or to be detached each part..
3.) It is also can be removed and reused without being damaged or without the use of tools.
4.) Its suspension holes punched on the main tee and cross tee in order to increase the durability and safety of the lay-in grid suspended ceiling system.
Installation steps
1.) Determine the requirment ceiling level,mark the position and fix wall angle on the wall.
2.) Hang main tee with T-bar suspension hook.
3.) Insert cross tee to the main tee.
4.) Cross tee adjacent to wall angle light fittings
5.) Adjust the levels and alignments throughout the entire grid system accurately
6.) Install PVC gypsum ceiling tile or othermaterials ceiling panel
FAQ
1. Is OEM available?
Re: Yes, OEM service is available.
2. Are you factory?
Re: Yes. we are the largest factory in China.
3. Can we get sample?
Re: Yes, sample is free for our customer.
4. How many days for production
Re: usually 2 weeks after receiving of downpayment
Pictures

- Q: Light steel keel gypsum board ceiling or aluminum-plastic plate ceiling good?
- The key is to see where, light steel keel ceiling can not be water, aluminum-plastic plate has a good role in the water. Light steel keel ceiling price is almost half cheaper than the aluminum plate. Mainly in what place. Small area can be used aluminum-plastic panels, large area of the best with gypsum board, looks beautiful point. Anyway, can not directly say which is good, the key or where to install.
- Q: Paint keel 600 × 600 mineral wool board ceiling how to calculate the keel, times keel, corners, hooks per square meter
- 600 * 600 of the mineral wool board, the main bone 0.54; times keel 2.7; edge keel 0.2, these are the square ratio coefficient, need to know the details can ask ~ block method and the unit area method can be calculated
- Q: Installation of light steel keel edge keel with wooden square fixed and no wooden square fixed what is the difference?
- In the installation of nail bombs in the building after the application does not have a suitable way to connect the wall, the general use of wood to connect the ceiling specification is also allowed, the main square is to adjust the level of the walls around the uniform, edge keel (wooden) Brush anti-corrosion and fire retardant coating
- Q: anyone know how to put up something called ceiling max its like a drop ceiling that is a inch from ceiling?
- Great Link MM, but I don't see anything in the text that suggests the FREE space above all the grid work and tiles. Beyond that the text deals with a basement, and/or an area of exposed rafters. Normal drop ceiling requires a drop in the area of 8 inches minimum. I'd be doing Ceiling Max to cover damaged ceilings if I could get to within and inch or 2 of the old. The process, as explained is no different than normal grid install for a drop ceiling. I'll do more research however. The Q nudged an issue I have in a home, and I do drop ceilings with my Son often, commercially.
- Q: Why home decoration ceiling with wooden keel and tooling ceiling with light steel keel
- Now basically home improvement with light steel keel, wood keel for a long time tide easily deformed.
- Q: Light steel keel wall noise cotton is asbestos it? Are there any harm?
- Yanmian products are used high-quality basalt, dolomite as the main raw material, after 1450 ℃ high temperature melting after the use of international advanced four-axis centrifuge high-speed centrifugal fiber, while spraying a certain amount of binder, dust, After the collection by the collection of cotton, through the pendulum method, coupled with three-dimensional method of cotton after the curing, cutting, the formation of different specifications and use of rock wool products. Rock wool is a skin irritating cotton product, direct contact with the skin is caused by irritation, such as redness, itching and so on. Other hazards are temporarily unknown. Yanmian advantage lies in the safety of fire, heat insulation sound insulation. Such as other mineral batons are of this nature. If you are worried about sound insulation cotton hazards, you can use polyester fiber sound-absorbing cotton, is currently the most widely used safety and environmental protection sound insulation batt.
- Q: What is the keel of the ceiling?
- Light steel keel, is a new type of building materials, with the development of China's modernization drive, light steel keel is widely used in hotels, terminals, bus stations, stations, playgrounds, shopping malls, factories, office buildings, old buildings Building renovation, interior decoration, roof and other places. Light steel (paint) keel ceiling with light weight, high strength, to adapt to water, shock, dust, noise, sound absorption, constant temperature and other effects, but also has a short duration, easy construction and so on.
- Q: Light steel keel ceiling models which
- Keel each price between 12-20 yuan. Paper gypsum board per standard 2400 mm × 1200 mm) price between 22-30 yuan. Plus auxiliary materials costs and labor costs, the general light steel keel partition wall decoration price between 90 to 150 yuan per square meter. There are T line, C-shaped, U-shaped keel and so on.
- Q: I'm wanting to paint 1 Corinthians 13 on our bedroom ceiling in some sort of spiral design. I just want it to be pretty and look professional. I'm weary about doing the spiral design thought because I just don't know how I would get it just right... but I can't think of any other design that would look right.. I think it would look funny just written straight across on the ceiling. Anyone have any ideas or tips on doing this?
- That will be tough to do - how about writing it across the top of the walls - like a border? Otherwise you'll need to plot it out on graph paper and mark a grid on the ceiling very faintly with pencil or a chalk line & follow the grids from the paper onto the ceiling.
- Q: My wife and I screw in wood into ceiling joist then put on piece of 4X8ft 1/2'' thick ultra light Sheetrock dry wall into ceiling with 1-5/8 drywall screw, with my wife and I holding it up I screw into the drywall into wood and let go then drywall falls or go through screw. What happened? Did we use the wrong screws? The screw tip touch the drywall.
- Or not enough screws, you need to use a fair number for a ceiling. You may want to go with another solution in a basement, though.
Send your message to us
Suspended Ceiling Grid Hooks Suspended Ceiling System Ceiling T Grid T Bar
- Loading Port:
- Tianjin
- Payment Terms:
- TT OR LC
- Min Order Qty:
- 4000 m²
- Supply Capability:
- 1500000 m²/month
OKorder Service Pledge
OKorder Financial Service
Similar products
Hot products
Hot Searches
Related keywords

























