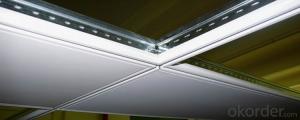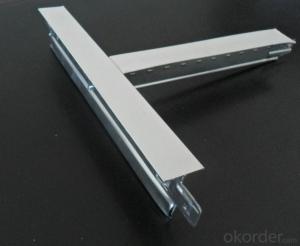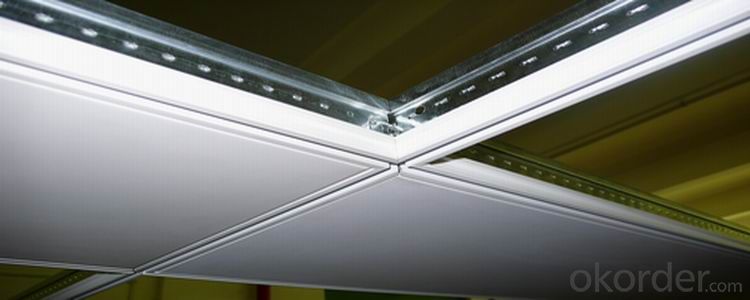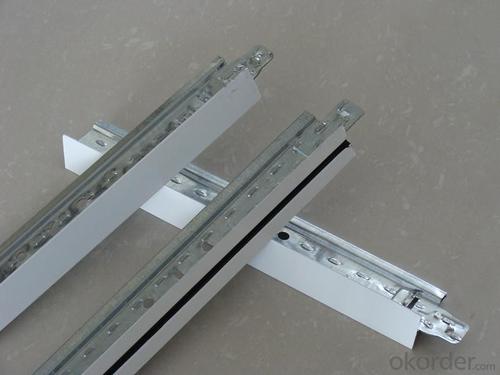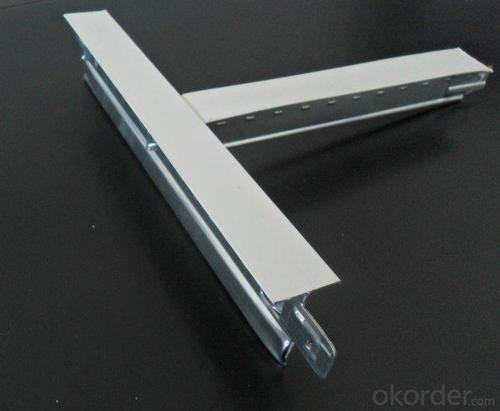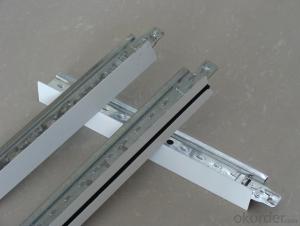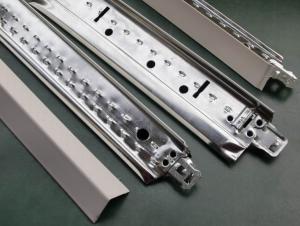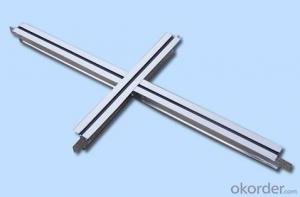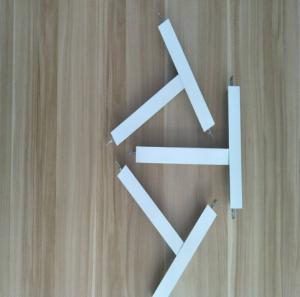Usg Ceiling Grid Touch Up Paint for Hot Type Suspension Ceiling Tee Grid
- Loading Port:
- Shanghai
- Payment Terms:
- TT or LC
- Min Order Qty:
- 3000 pc
- Supply Capability:
- 10000 pc/month
OKorder Service Pledge
OKorder Financial Service
You Might Also Like
Ceiling channel and drywall channel, made of high-quality Snowflakes Steel
Product Applications:
Product used for internal constructions gypsum drywall partition such as hotels, terminal building,
bus station, theatres, shopping malls, factories, office buildings, and etc.
Product used for internal constructions gypsum drywall partition such as hotels, terminal building,
bus station, theatres, shopping malls, factories, office buildings, and etc.
Product used for internal constructions gypsum drywall partition such as hotels, terminal building,
bus station, theatres, shopping malls, factories, office buildings, and etc.
Product Advantages:
1.Light,good strength,cauterization resistance and water resistance
2.Matching magnesium fire-proof board,gypsum board and many other wall and ceiling board
3.Moisure-proof ,shock-resistant,high-effcient and environmentally-friendly
4.Easy and fast for installation,time-saving
5. Prompt delivery, high quality ,competitive price and complete sets of styles
6.We can supply you the products based on your specific requirements
Main Product Features:
(1) Lightweight and high strength: 3-4 kg/m2 (1/10 of half brick wall), with yield strength 400mpa.
(2) Environment-friendly : galvanized steel-no radiation, have no harm to our health and not pollute the environment.
(3) Products with fillisters : Setting some fillisters in both sides of the keels in a selective way, in order to strength the
keels' vertical points and intensity.
(4) Various sizes of metal track and metal stud : we are able to manufacture German, Japan and Aus-American types etc..
We can meet your customized demands.
Product Specifications:

Image
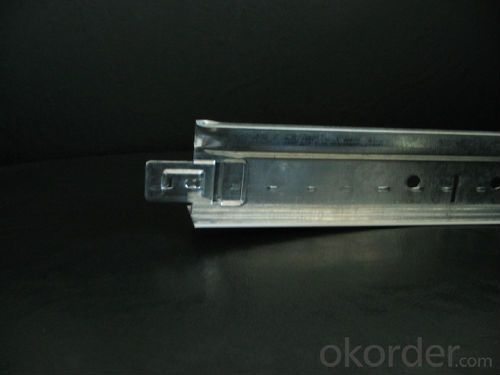
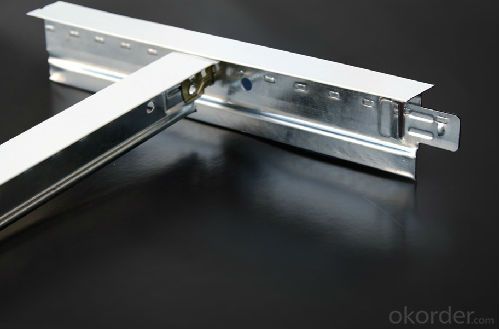
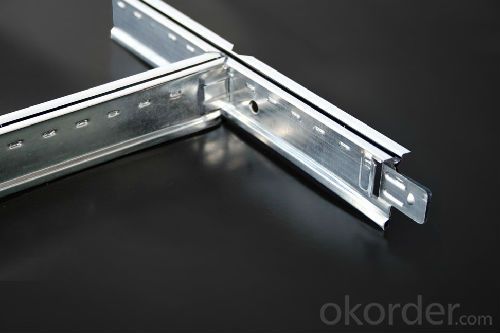
- Q: I live in a three story condo (I'm on second) and the building was built a year ago. I would like to hang my projector from the ceiling, but do not have a stud finder and can't find a stud. I've poked numerous holes in the ceiling and have only come across a couple pieces of metal, so I moved over to where the next stud should be and there was also metal.Would this be metal studs?
- Installing studs between existing sole plate and top plates you will need to toe-nail the studs (hammer the nails at an angle through the stud into existing wood). You should use four 16d nails, two per side.
- Q: looking to hang suspending ceiling tiles but what should i charge for a square footage?
- Are you looking to install suspended ceiling? It depends on the tile and grid and your location. Complete ceilings in the Bay Area of California go for about $1.20 to 2.00 per square foot. I have never heard of anyone just installing the tile.
- Q: 100 * 30 * 20 * 0.8 light steel keel refers to what it means
- Cross-section width of 100mm, both sides of the height were 20mm and 30mm, wall thickness 0.8mm
- Q: Light keel in the keel is also known as the heart keel is it
- Yes, through the heart keel, through the keel also called crossed keel. Do not have to use, depends on the height of the wall.
- Q: What are the types of light steel keel skeleton?
- The main dragon has 38.50.60 what model can be scheduled
- Q: Paint keel 600 × 600 mineral wool board ceiling how to calculate the keel, times keel, corners, hooks per square meter
- 600 * 600 of the mineral wool board, the main bone 0.54; times keel 2.7; edge keel 0.2, these are the square ratio coefficient, need to know the details can ask ~ block method and the unit area method can be calculated
- Q: With gypsum board and light steel keel do partition wall, how much money a square meter?
- Even the material 60-70 yuan, wages 20 yuan / square meter
- Q: Ceiling with light steel keel
- Light steel keel is from the foreign introduction of the ceiling wall will be, the ceiling, then the shape of a lot of patterns are very beautiful general material, then at least 4 years or so will not be bad points of the dragon card Lafarge a set of words did not say the quality The
- Q: Living room ceiling, light steel keel gypsum board, the minimum can be hanging?
- We do not know which of the lowest is the lowest, so the following list is two aspects of "the lowest" The lowest price: the price is not the lowest, only lower. Low-quality light steel keel gypsum board ceiling can use 1-2 years to fall off, about 20 yuan a square; high-quality words, about 100 yuan a square
- Q: I'm in the process of finishing my basement and only have the ceiling left to complete. I used metal studs for the framing and am using a metal grid system for a drop ceiling. How should I attach the wall molding to the walls? The manufacturer says to use nails, but that's obviously not an option with the metal studs. Would a drywall screw meant for metal framing work?
- The wall trim only holds the weight of 1/2 of the outermost tile. So, there is not much weight to support. I've successfully attached the wall tile to stucco'ed concrete walls using liquid nails adhesive. I used a couple nails and scrap boards leaning against the wall to hold the angle in place until the glue set. The t-strips are suspended from the ceiling. Since you have drywall, tack the angle in place with enough nails to hold it while the glue sets. Rather than liquid nails, I'd use something white (like RTV) so you don't have to repaint the glue that shows. Also, the RTV will fill in the gap where joint compound makes the wall not flat.
Send your message to us
Usg Ceiling Grid Touch Up Paint for Hot Type Suspension Ceiling Tee Grid
- Loading Port:
- Shanghai
- Payment Terms:
- TT or LC
- Min Order Qty:
- 3000 pc
- Supply Capability:
- 10000 pc/month
OKorder Service Pledge
OKorder Financial Service
Similar products
Hot products
Hot Searches
Related keywords
