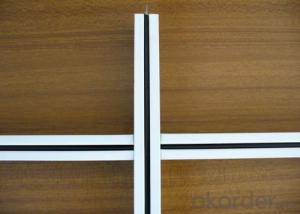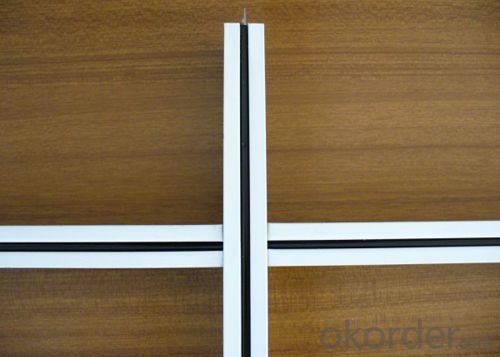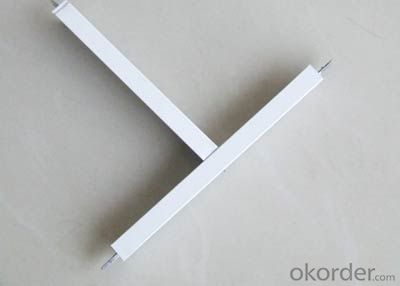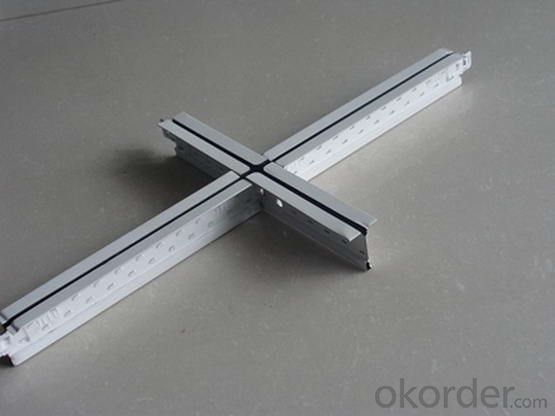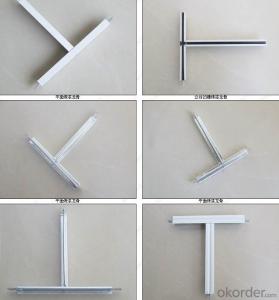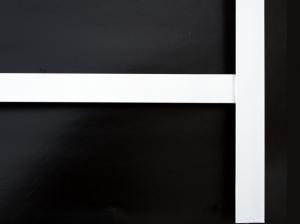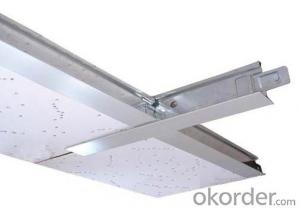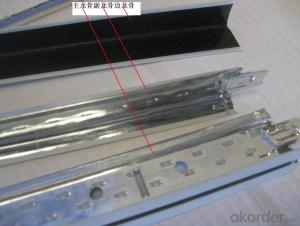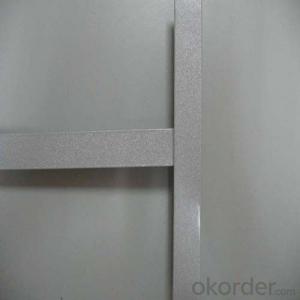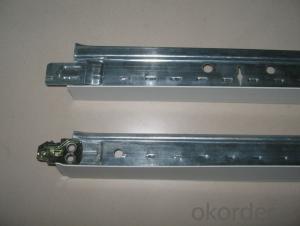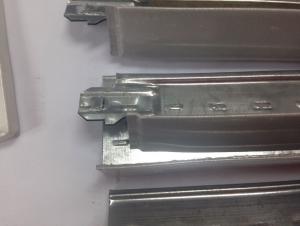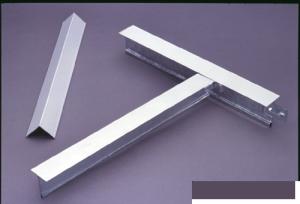Hot Sale Ceiling Grid Lighting System NPT Silver Suspension
- Loading Port:
- Tianjin
- Payment Terms:
- TT or LC
- Min Order Qty:
- 5000 pc
- Supply Capability:
- 150000 pc/month
OKorder Service Pledge
OKorder Financial Service
You Might Also Like
1,Structure of (Flat Suspension Grids) Description
t grids ceiling system
1 Materiel: Galvanized steel & prepainted
2 Size: H38&H32 H15
3 System: flat & groove
fut ceiling t grid
Materiel: Hot dipped galvanized steel & prepainted
Surface:Baking Finish
System: flat ceil & groove ceiling
t grids ceiling system
1 Materiel: Galvanized steel & prepainted
2 Size: H38&H32 H15
3 System: flat & groove
fut ceiling t grid
Materiel: Hot dipped galvanized steel & prepainted
Surface:Baking Finish
System: flat ceil & groove ceiling
2,Main Features of the (Flat Suspension Grids)
Shape:Plane,groove
Groove T bar ceiling grid (FUT) & FUT Ceiling Grid system is made of high quality prepainted galvanized steel,which guarantee the characters of moisture proof,corrosion resistanct and color lasting.The automatic cold roll forming and punching machineries guarantee the high precision.
Standard size:
1. Main tee:38x24x3000/3600mm(10'),(12'); 32x24x3000/3600mm(10'),(12')
2. Cross tee:32x24x1200mm (4');26x24x1200mm (4')
3. Cross tee:32x24x600mm (2'); 26x24x600mm (2')
4. Wall angle:24x24x3000mm (10'); 22x22x3000mm (10'); 20x20x3000mm (10')
5. Thickness:0.25mm,0.27mm,0.3mm,0.35mm,0.4mm
6. The length, thickness and color can be provided in accordance with customers'
requirements.
3,(Flat Suspension Grids) Images

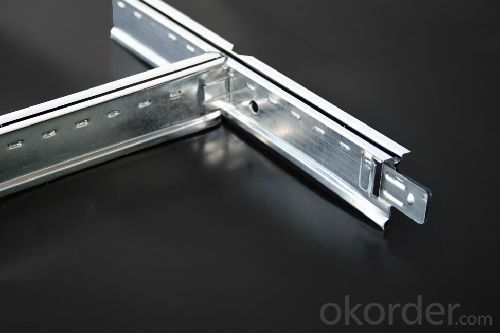
4,(Flat Suspension Grids) Specification

5,FAQ of (Flat Suspension Grids)
1. Convenience in installation, it shortens working time and labor fees.
2. Neither air nor environment pollution while installing. With good effect for space dividing and beautifying.
3. Using fire proof material to assure living safety.
4. Can be installed according to practical demands.
5. The physical coefficient of all kinds Suspension
Standard size:
1. Main tee:38x24x3000/3600mm(10'),(12'); 32x24x3000/3600mm(10'),(12')
2. Cross tee:32x24x1200mm (4');26x24x1200mm (4')
3. Cross tee:32x24x600mm (2'); 26x24x600mm (2')
4. Wall angle:24x24x3000mm (10'); 22x22x3000mm (10'); 20x20x3000mm (10')
5. Thickness:0.25mm,0.27mm,0.3mm,0.35mm,0.4mm
6. The length, thickness and color can be provided in accordance with customers'
requirements.
- Q: Light keel in the keel is also known as the heart keel is it
- You say is the partition keel it, The middle is called the heart keel, specifications for the 38.
- Q: Can you touch up drop ceiling tile with paint ? I don't want to remove a tile for a scratch or scuff.?
- You sure can Just finished my recroom turned out GREAT. If your grid system is the same colour roll the whole cieling don,nt use to much presure on the roller, I used C.I.L. Problem solver it,s a primer but makes nice job of tile. Do,nt for get youe drop sheet have fun,
- Q: Light steel keel wall height of more than 4 meters when to use what reinforcement measures, who can provide node installation map?
- Thick point of the material, in the ceiling plus triangular support
- Q: It is done before the floor tiles, or in the shop after the tiles to do it?
- Look at the floor tiles empty how much! If not, then can! Ask the master in the punch when the point of attention! To prevent the broken brick!
- Q: Why home decoration ceiling with wooden keel and tooling ceiling with light steel keel
- Home improvement with wooden keel good construction, but also a little easy to deformation, and now home improvement are basically in the use of light steel keel, the price is almost the same as the gypsum board ceiling with light steel keel, his area is large, Live so much weight here,
- Q: Light steel keel gypsum decorative board ceiling need to do what information
- Material accessories 1. Light steel skeleton sub-U-shaped skeleton and T-skeleton two, according to the load and not on the master. 2. Light steel skeleton main pieces for large, medium and small keel; accessories hanging pendant, connectors, hanging plug. 3. Spare parts: a boom. Flower blue screws. Nail. Self-tapping screws. {TodayHot} 4. According to the design can choose a variety of cover panels. Aluminum pressure or plastic pressure every bar, the material varieties. Specifications. Quality should meet the design requirements. 5. Binder: should be selected according to the performance of the main material, before use for bonding test.
- Q: While I won't get into the reasons why, I ended up drywalling my walls in a small sitting room in my basement before doing the ceiling. The walls have since been painted. What are my options for installing drywall in the ceiling and what types of roadblocks may I encounter when doing so?
- With no offense, OOPS. In any case it isn't a capital offense crime. After installing thousands of sq. ft. of drywall I offer that the process will be much the same as if the walls were still just studs. Certainly a helper or two would be nice, but the job can be tackled by a single, with some effort. If you have two like sized step ladders they can help. You can make braces from 2 x 4's to hold up a sheet, once you manage to get it up. The braces can also be used to boost: the sheet to the ceiling then wedge/hold it in place. Once screwed to the rafters/ joists all you need do is tape, mud, sand, and eventually paint. If you happen to NEED it white you can mask off your walls at the meeting points. I've also applied thousands of gallons of paint and have a suggestion. Assume your walls are a color. It is a trick of the eye perhaps, but glaringly noticeable to anyone if the painter didn't have a steady hand, and happened to get color up onto the ceiling. The better process for a DIY especially, is to cut the ceiling down onto the walls, and then paint the wall color to within 1/16th inch of the ceiling in a masked, straight line. Odd how it works, but it does. Steven Wolf
- Q: There is heating the ground, the above to add light steel keel wall how to deal with?
- First find out the ground to the laying of the warm tube, it is best to get to warm construction plans. And then according to the marked on the map, looking away from the far away to scribe, look and design the wall is likely to be compatible, and then bolt, install the keel. It is estimated that not easy to get, to be very careful, before the construction of the warm door off, the water vent and then get.
- Q: there will not be anything stored above this ceiling. insulation will be used between the beams plus electrical fictures.
- Talk to the local city structural engineer. They will be more than happy to answer your question. For free.
- Q: My wife and I screw in wood into ceiling joist then put on piece of 4X8ft 1/2'' thick ultra light Sheetrock dry wall into ceiling with 1-5/8 drywall screw, with my wife and I holding it up I screw into the drywall into wood and let go then drywall falls or go through screw. What happened? Did we use the wrong screws? The screw tip touch the drywall.
- Or not enough screws, you need to use a fair number for a ceiling. You may want to go with another solution in a basement, though.
Send your message to us
Hot Sale Ceiling Grid Lighting System NPT Silver Suspension
- Loading Port:
- Tianjin
- Payment Terms:
- TT or LC
- Min Order Qty:
- 5000 pc
- Supply Capability:
- 150000 pc/month
OKorder Service Pledge
OKorder Financial Service
Similar products
Hot products
Hot Searches
Related keywords
