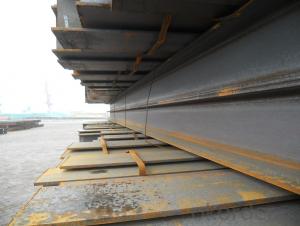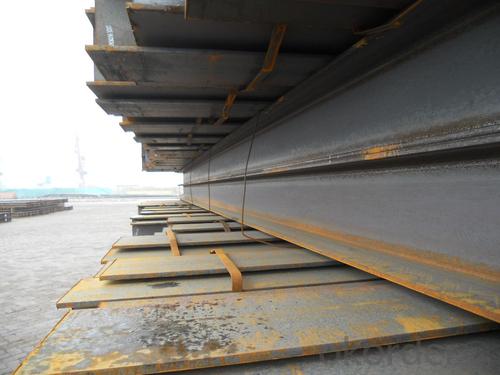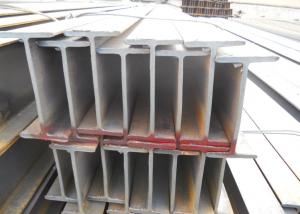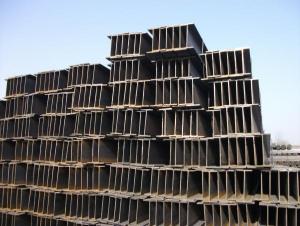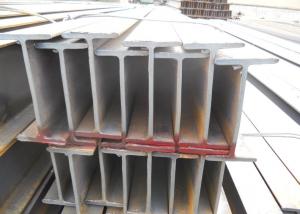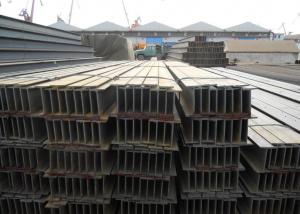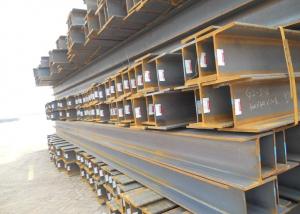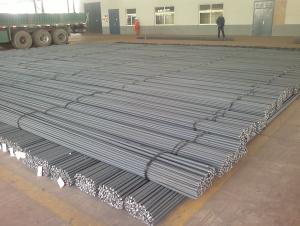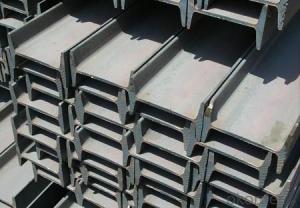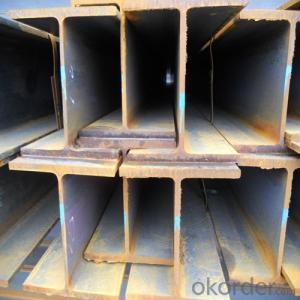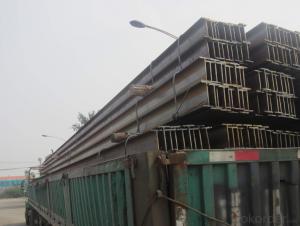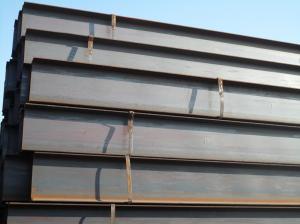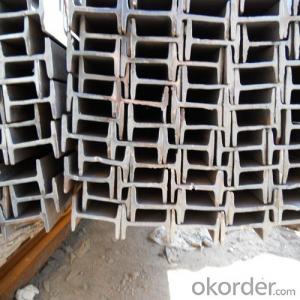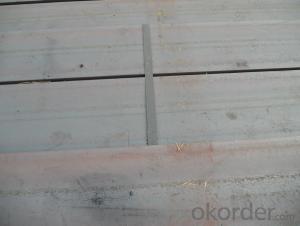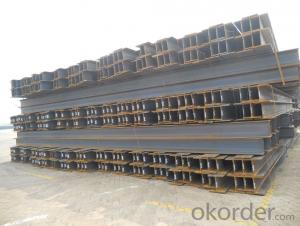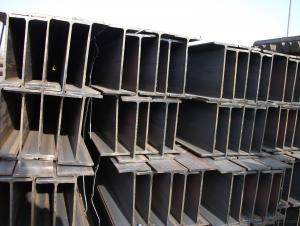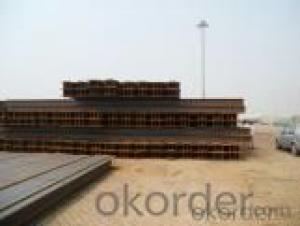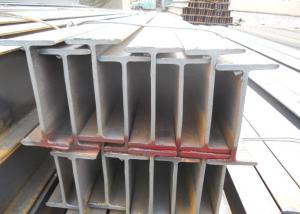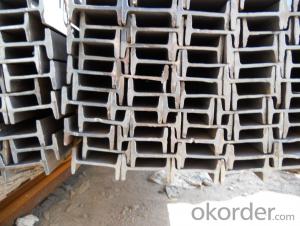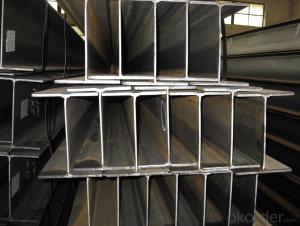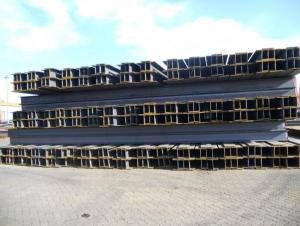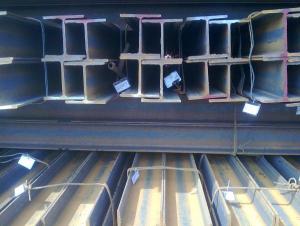High Quality Hot Rolled Structure Steel Jis Standard H Beam
- Loading Port:
- Tianjin
- Payment Terms:
- TT OR LC
- Min Order Qty:
- 25 m.t.
- Supply Capability:
- 1000 m.t./month
OKorder Service Pledge
OKorder Financial Service
You Might Also Like
roduct Description:
Specifications of Hot Rolled Steel H-beam
1. Standard: GB
2. Grade: Q235 or Equivalent
3. Length: 6m,10m, 12m as following table
4. Invoicing on theoretical weight or actual weight as customer request
5.Payment: TT or L/C
6. Sizes:
Category | model (height*width)/ (mm×mm) | Section size/mm | Cross-section area/cm2 | Theoretical Weight/(kg/m) | Moment of inertia/cm4 | radius/cm | Section modulus/cm3 | |||||||
H | B | t1 | t2 | r | Ix | Iy | ix | iy | Wx | Wy | ||||
HW | 100×100 | 100 | 100 | 6 | 8 | 8 | 21.59 | 16.9 | 386 | 134 | 4.23 | 2.49 | 77.1 | 26.7 |
125×125 | 125 | 125 | 6.5 | 9 | 8 | 30.00 | 23.6 | 843 | 293 | 5.30 | 3.13 | 135 | 46.9 | |
150×150 | 150 | 150 | 7 | 10 | 8 | 39.65 | 31.1 | 1620 | 563 | 6.39 | 3.77 | 216 | 75.1 | |
175×175 | 175 | 175 | 7.5 | 11 | 13 | 51.43 | 40.4 | 2918 | 983 | 7.53 | 4.37 | 334 | 112 | |
200×200 | 200 | 200 | 8 | 12 | 13 | 63.53 | 49.9 | 4717 | 1601 | 8.62 | 5.02 | 472 | 160 | |
200 | 204 | 12 | 12 | 13 | 71.53 | 56.2 | 4984 | 1701 | 8.35 | 4.88 | 498 | 167 | ||
250×250 | 244 | 252 | 11 | 11 | 13 | 81.31 | 63.8 | 8573 | 2937 | 10.27 | 6.01 | 703 | 233 | |
250 | 250 | 9 | 14 | 13 | 91.43 | 71.8 | 10689 | 3648 | 10.81 | 6.32 | 855 | 292 | ||
250 | 255 | 14 | 14 | 13 | 103.93 | 81.6 | 11340 | 3875 | 10.45 | 6.11 | 907 | 304 | ||
HM | 150×100 | 148 | 100 | 6 | 9 | 8 | 26.35 | 20.7 | 995.3 | 150.3 | 6.15 | 2.39 | 134.5 | 30.1 |
200×150 | 194 | 150 | 6 | 9 | 8 | 38.11 | 29.9 | 2586 | 506.6 | 8.24 | 3.65 | 266.6 | 67.6 | |
250×175 | 244 | 175 | 7 | 11 | 13 | 55.49 | 43.6 | 5908 | 983.5 | 10.32 | 4.21 | 484.3 | 112.4 | |
HN | 100×50 | 100 | 50 | 5 | 7 | 8 | 11.85 | 9.3 | 191.0 | 14.7 | 4.02 | 1.11 | 38.2 | 5.9 |
125×60 | 125 | 60 | 6 | 8 | 8 | 16.69 | 13.1 | 407.7 | 29.1 | 4.94 | 1.32 | 65.2 | 9.7 | |
150×75 | 150 | 75 | 5 | 7 | 8 | 17.85 | 14.0 | 645.7 | 49.4 | 6.01 | 1.66 | 86.1 | 13.2 | |
175×90 | 175 | 90 | 5 | 8 | 8 | 22.90 | 18.0 | 1174 | 97.4 | 7.16 | 2.06 | 134.2 | 21.6 | |
200×100 | 198 | 99 | 4.5 | 7 | 8 | 22.69 | 17.8 | 1484 | 113.4 | 8.09 | 2.24 | 149.9 | 22.9 | |
200 | 100 | 5.5 | 8 | 8 | 26.67 | 20.9 | 1753 | 133.7 | 8.11 | 2.24 | 175.3 | 26.7 | ||
250×125 | 248 | 124 | 5 | 8 | 8 | 31.99 | 25.1 | 3346 | 254.5 | 10.23 | 2.82 | 269.8 | 41.1 | |
250 | 125 | 6 | 9 | 8 | 36.97 | 29.0 | 3868 | 293.5 | 10.23 | 2.82 | 309.4 | 47.0 | ||
300×150 | 298 | 149 | 5.5 | 8 | 13 | 40.80 | 32.0 | 5911 | 441.7 | 12.04 | 3.29 | 396.7 | 59.3 | |
300 | 150 | 6.5 | 9 | 13 | 46.78 | 36.7 | 6829 | 507.2 | 12.08 | 3.29 | 455.3 | 67.6 | ||
350×175 | 346 | 174 | 6 | 9 | 13 | 52.45 | 41.2 | 10456 | 791.1 | 14.12 | 3.88 | 604.4 | 90.9 | |
350 | 175 | 7 | 11 | 13 | 62.91 | 49.4 | 12980 | 983.8 | 14.36 | 3.95 | 741.7 | 112.4 | ||
400×150 | 400 | 150 | 8 | 13 | 13 | 70.37 | 55.2 | 17906 | 733.2 | 15.95 | 3.23 | 895.3 | 97.8 | |
HT | 100×50 | 95 | 48 | 3.2 | 4.5 | 8 | 7.62 | 6.0 | 109.7 | 8.4 | 3.79 | 1.05 | 23.1 | 3.5 |
97 | 49 | 4 | 5.5 | 8 | 9.38 | 7.4 | 141.8 | 10.9 | 3.89 | 1.08 | 29.2 | 4.4 | ||
100×100 | 96 | 99 | 4.5 | 6 | 8 | 16.21 | 12.7 | 272.7 | 97.1 | 4.10 | 2.45 | 56.8 | 19.6 | |
125×60 | 118 | 58 | 3.2 | 4.5 | 8 | 9.26 | 7.3 | 202.4 | 14.7 | 4.68 | 1.26 | 34.3 | 5.1 | |
120 | 59 | 4 | 5.5 | 8 | 11.40 | 8.9 | 259.7 | 18.9 | 4.77 | 1.29 | 43.3 | 6.4 | ||
125×125 | 119 | 123 | 4.5 | 6 | 8 | 20.12 | 15.8 | 523.6 | 186.2 | 5.10 | 3.04 | 88.0 | 30.3 | |
150×75 | 145 | 73 | 3.2 | 4.5 | 8 | 11.47 | 9.0 | 383.2 | 29.3 | 5.78 | 1.60 | 52.9 | 8.0 | |
147 | 74 | 4 | 5.5 | 8 | 14.13 | 11.1 | 488.0 | 37.3 | 5.88 | 1.62 | 66.4 | 10.1 | ||
150×100 | 139 | 97 | 4.5 | 4.5 | 8 | 13.44 | 10.5 | 447.3 | 68.5 | 5.77 | 2.26 | 64.4 | 14.1 | |
142 | 99 | 4.5 | 6 | 8 | 18.28 | 14.3 | 632.7 | 97.2 | 5.88 | 2.31 | 89.1 | 19.6 | ||
150×150 | 144 | 148 | 5 | 7 | 8 | 27.77 | 21.8 | 1070 | 378.4 | 6.21 | 3.69 | 148.6 | 51.1 | |
147 | 149 | 6 | 8.5 | 8 | 33.68 | 26.4 | 1338 | 468.9 | 6.30 | 3.73 | 182.1 | 62.9 | ||
175×90 | 168 | 88 | 3.2 | 4.5 | 8 | 13.56 | 10.6 | 619.6 | 51.2 | 6.76 | 1.94 | 73.8 | 11.6 | |
171 | 89 | 4 | 6 | 8 | 17.59 | 13.8 | 852.1 | 70.6 | 6.96 | 2.00 | 99.7 | 15.9 | ||
175×175 | 167 | 173 | 5 | 7 | 13 | 33.32 | 26.2 | 1731 | 604.5 | 7.21 | 4.26 | 207.2 | 69.9 | |
172 | 175 | 6.5 | 9.5 | 13 | 44.65 | 35.0 | 2466 | 849.2 | 7.43 | 4.36 | 286.8 | 97.1 | ||
200×100 | 193 | 98 | 3.2 | 4.5 | 8 | 15.26 | 12.0 | 921.0 | 70.7 | 7.77 | 2.15 | 95.4 | 14.4 | |
196 | 99 | 4 | 6 | 8 | 19.79 | 15.5 | 1260 | 97.2 | 7.98 | 2.22 | 128.6 | 19.6 | ||
200×150 | 188 | 149 | 4.5 | 6 | 8 | 26.35 | 20.7 | 1669 | 331.0 | 7.96 | 3.54 | 177.6 | 44.4 | |
Usage & Applications of Hot Rolled Steel H-beam
Commercial building structure ;Pre-engineered buildings; Machinery support structure; Prefabricated structure; Medium scale bridges; Ship-building structure. etc.
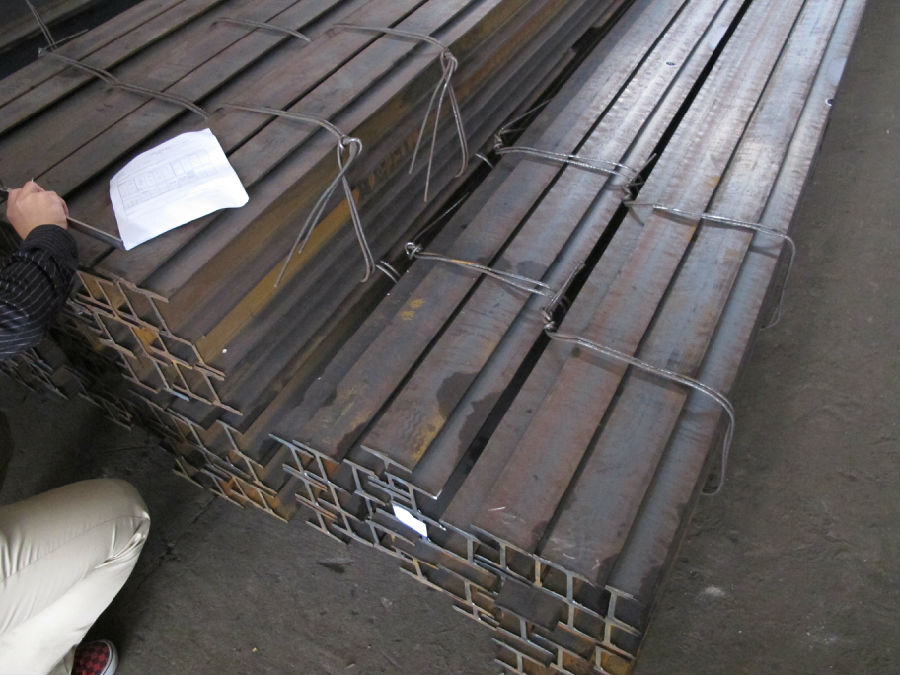
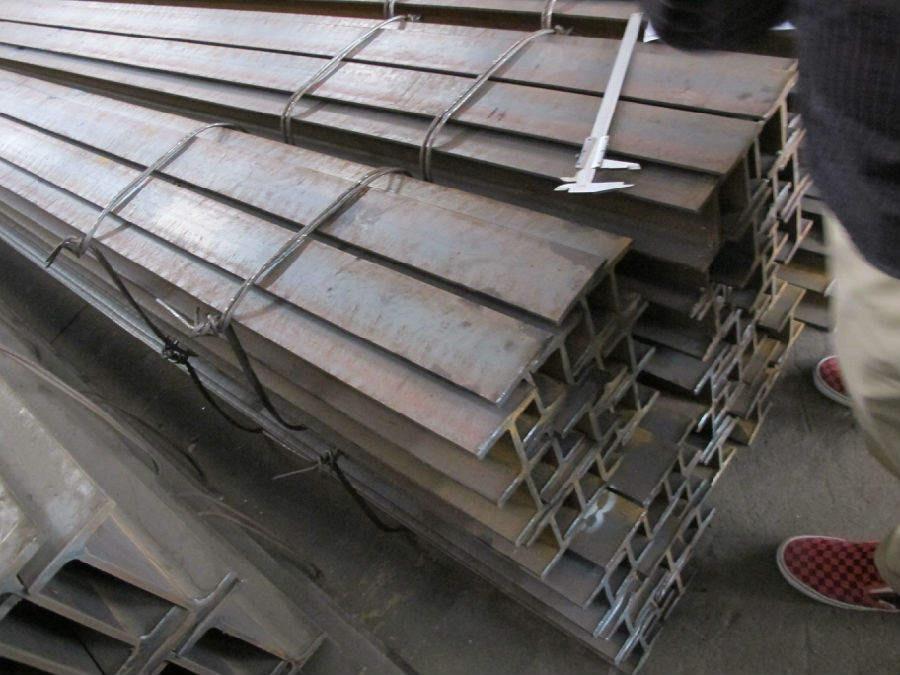
Packaging & Delivery of Hot Rolled Steel H-beam
1. Packing: it is nude packed in bundles by steel wire rod
2. Bundle weight: not more than 3.5MT for bulk vessel; less than 3 MT for container load
3. Marks:
Color marking: There will be color marking on both end of the bundle for the cargo delivered by bulk vessel. That makes it easily to distinguish at the destination port.
Tag mark: there will be tag mark tied up on the bundles. The information usually including supplier logo and name, product name, made in China, shipping marks and other information request by the customer.
If loading by container the marking is not needed, but we will prepare it as customer request.
4. Transportation: the goods are delivered by truck from mill to loading port, the maximum quantity can be loaded is around 40MTs by each truck. If the order quantity cannot reach the full truck loaded, the transportation cost per ton will be little higher than full load.
5. Delivered by container or bulk vessel
Production flow of Hot Rolled Steel H-beam
Material prepare (billet) —heat up—rough rolling—precision rolling—cooling—packing—storage and transportation
- Q: What are the fire resistance ratings for steel H-beams?
- The fire resistance ratings for steel H-beams depend on various factors such as the dimensions of the beam, the type of fire protection applied, and the specific building codes and regulations in place. Generally, steel H-beams have inherent fire-resistant properties due to their high melting point and structural stability. However, to enhance their fire resistance, additional fireproofing materials such as intumescent coatings or fire-resistant insulations can be applied. These measures can significantly increase the fire resistance ratings of steel H-beams, allowing them to withstand fire exposure for extended periods, typically ranging from 30 minutes to several hours.
- Q: What are the different design considerations for steel H-beams in seismic zones?
- Some of the important design considerations for steel H-beams in seismic zones include the material properties of the steel used, the size and shape of the H-beam, the connections between beams and columns, and the overall structural system used. Additionally, the design must account for the expected seismic forces, including the magnitude and frequency of earthquakes in the specific geographic location. The design should also consider factors such as ductility, stiffness, and energy dissipation capacity to ensure the H-beams can withstand the dynamic forces generated during an earthquake. Finally, proper detailing and construction techniques should be employed to ensure the H-beams are properly anchored and connected to the rest of the structural system, providing adequate resistance against seismic events.
- Q: How do steel H-beams perform in structures with complex geometries?
- Steel H-beams perform well in structures with complex geometries due to their versatility and strength. The H-shape provides structural stability and load-bearing capacity, allowing for efficient distribution of forces in various directions. This makes them suitable for supporting complex structures, such as bridges, skyscrapers, and industrial buildings, where intricate designs and non-linear loads are involved.
- Q: In steel structures, what is the meaning of the "" between the two members of the H steel brace 2L 180*12,10?
- Angle called angle, the steel strip is perpendicular to each other on both sides into angular. Equilateral angle steel and unequal angle points. An equal angle two edge width is equal. The specification is expressed by edge width * width * mm thick edge edge. Such as "/ 30 x 30 x 3", that is an equal angle the width is 30 mm, 3 mm thick. Also available models that model is the edge width cm, such as angle 3#. models do not represent the same type in different edge thickness dimensions, and thus in the contract and other documents will be the angle edge width, edge thick size fill in complete, avoid separately represented by models hot rolled edge angle specifications for 2#-20#.
- Q: How do steel H-beams contribute to the overall aesthetics of a building?
- Steel H-beams contribute to the overall aesthetics of a building in several ways. Firstly, these beams offer a sleek and modern appearance that is often desired in contemporary architecture. The clean lines and minimalistic design of the H-beams can add a sense of sophistication and elegance to any structure. Additionally, H-beams provide structural support for the building, allowing for larger open spaces and expansive windows. This enables architects to create light-filled interiors with panoramic views, which can greatly enhance the aesthetic appeal of a building. The strength and durability of steel H-beams also allow for unique architectural designs, such as cantilevered structures or intricate geometric patterns, which can create a visually striking and distinctive look. Moreover, steel H-beams can be used in creative ways to accentuate certain features or create visual interest. For example, they can be exposed and left unpainted to showcase the industrial and raw beauty of the material, or they can be painted in vibrant colors to add a pop of color and create a focal point. The versatility of steel H-beams allows architects to experiment with different finishes, textures, and treatments, further enhancing the overall aesthetics of a building. In summary, steel H-beams contribute to the overall aesthetics of a building by providing a modern and sleek appearance, allowing for larger open spaces and expansive windows, enabling unique architectural designs, and offering opportunities for creative finishes and treatments. Their structural support and visual appeal make them an integral part of creating visually appealing and aesthetically pleasing buildings.
- Q: How are steel H-beams different from other structural steel shapes?
- Steel H-beams are different from other structural steel shapes primarily because of their unique cross-sectional shape. The H-beam shape, resembling the letter "H", provides superior strength and load-bearing capacity compared to other shapes like I-beams or channels. This design allows H-beams to withstand heavier loads and distribute weight more efficiently, making them ideal for construction projects requiring high strength and stability.
- Q: What are the different types of steel H-beam connections used in retail buildings?
- There are several types of steel H-beam connections commonly used in retail buildings, including bolted connections, welded connections, and moment connections. Bolted connections involve using bolts to secure the beams together, providing a strong and versatile connection. Welded connections involve welding the beams together, creating a seamless and rigid connection. Moment connections are used to transfer bending moments between beams, ensuring structural stability and resistance to lateral forces. The specific type of connection used in a retail building depends on factors such as load requirements, design preferences, and construction regulations.
- Q: What are the different types of connections for steel H-beams in industrial buildings?
- Steel H-beams in industrial buildings commonly employ different types of connections to enhance stability and strength, thereby effectively supporting the loads they bear. 1. Welded Connection: Welding the ends of H-beams together forms a robust and rigid connection, making it one of the most prevalent methods. This connection is ideal for axial loads, facilitating efficient load transfer between the beams. 2. Bolted Connection: Bolted connections involve using bolts and nuts to join H-beams. Drilling holes in the flanges and webs of the beams allows for inserting bolts, which are secured with nuts. Bolted connections offer the advantage of easy disassembly and modification, making them suitable for situations requiring flexibility. 3. Pinned Connection: Pinned connections enable the free rotation and movement of H-beams. By inserting a pin or bolt through the flanges, movement and rotation become possible. This connection is often used in structures exposed to seismic or dynamic forces. 4. Moment-Resisting Connection: Designed to resist bending moments and provide stability, moment-resisting connections are commonly used in multi-story industrial buildings or structures subject to high wind or seismic loads. These connections typically combine welding and bolting techniques, ensuring a secure and rigid joint. 5. Shear Connection: Shear connections facilitate the transmission of shear forces between H-beams. This connection is typically achieved through welding or bolting plates or angles to the webs of the beams. Shear connections play a crucial role in transferring lateral loads and ensuring the structural integrity of the building. The selection of the connection type for steel H-beams in industrial buildings depends on various factors, including structural design, loading conditions, flexibility requirements, and construction methods. Engineers carefully consider these factors to determine the most appropriate connection type that guarantees the safe and efficient performance of the structure.
- Q: How do steel H-beams perform in high wind conditions?
- Steel H-beams are known for their exceptional durability and performance in high wind conditions. The innovative design of H-beams grants them superior strength and stability, making them an ideal choice for withstanding strong winds. The horizontal flanges of the H-beams evenly distribute the wind load, while the vertical web effectively resists any twisting or bending forces caused by the wind. This structural integrity guarantees that the H-beams remain stable and secure even during extreme wind events. Furthermore, steel H-beams possess a high strength-to-weight ratio, allowing them to withstand significant wind pressures without adding excessive weight to the overall structure. This advantage enables more flexible and efficient designs, making steel H-beams a popular option for construction projects situated in areas prone to high wind conditions. Moreover, steel H-beams exhibit a high resistance to corrosion, further enhancing their performance in high wind conditions. Unlike other building materials like wood or concrete, steel does not degrade or weaken when exposed to moisture or harsh weather conditions. This corrosion resistance ensures the long-term durability and structural integrity of steel H-beams, even in challenging environments. In conclusion, steel H-beams are specifically engineered to excel in high wind conditions. Their unique shape, strength, and corrosion resistance enable them to withstand strong winds while providing stability and security to the overall structure. Therefore, steel H-beams are a dependable choice for buildings and structures located in areas prone to high wind events.
- Q: How do steel H-beams resist bending and twisting forces?
- Steel H-beams are specifically designed to resist bending and twisting forces due to their unique shape and material properties. The H shape of the beam provides a significant advantage in terms of structural strength and stability. The top and bottom flanges of the H-beam are thicker and wider than the web, which creates a larger surface area to distribute forces. This increased surface area helps to resist bending forces as it can handle more load and distribute it over a larger area. Moreover, the flanges are oriented perpendicular to the web, which further enhances their resistance to bending. In addition to the shape, the material properties of steel contribute to the beam's ability to resist bending and twisting forces. Steel is known for its high strength and stiffness, making it an ideal choice for structural applications. The combination of its strength and ductility allows steel H-beams to withstand considerable loads without permanent deformation. Furthermore, the design of H-beams allows them to efficiently transfer loads and resist twisting forces. The flanges and web work together to create a rigid structure that resists twisting or torsional forces. The web connects the flanges and provides stability, preventing the beam from twisting under applied loads. Overall, the unique shape and material properties of steel H-beams make them highly resistant to bending and twisting forces. Their ability to distribute loads, withstand bending moments, and resist torsional forces makes them a popular choice in various structural applications, such as building frames, bridges, and other load-bearing structures.
Send your message to us
High Quality Hot Rolled Structure Steel Jis Standard H Beam
- Loading Port:
- Tianjin
- Payment Terms:
- TT OR LC
- Min Order Qty:
- 25 m.t.
- Supply Capability:
- 1000 m.t./month
OKorder Service Pledge
OKorder Financial Service
Similar products
Hot products
Hot Searches
Related keywords
