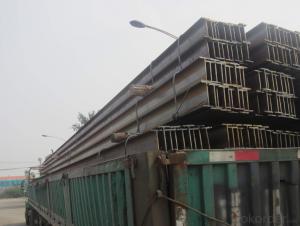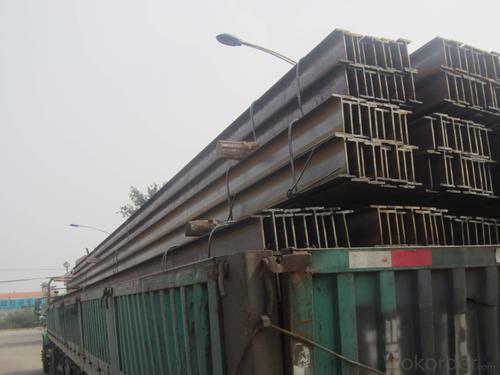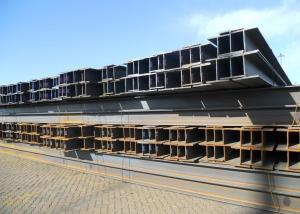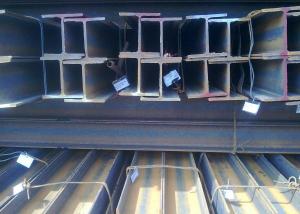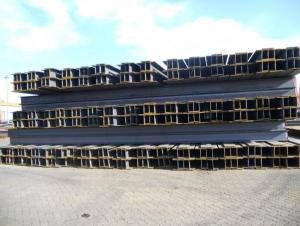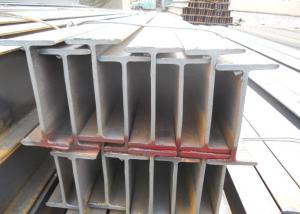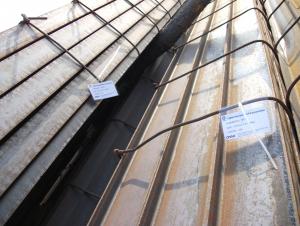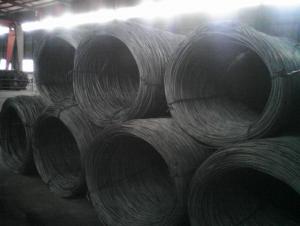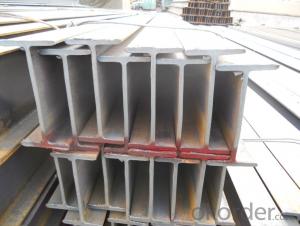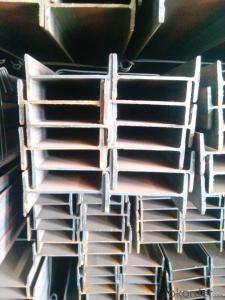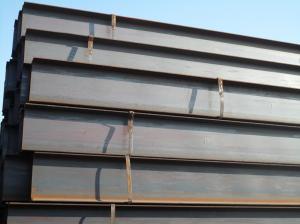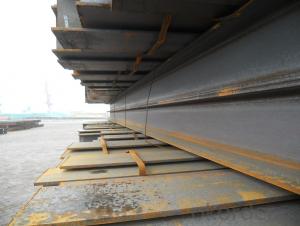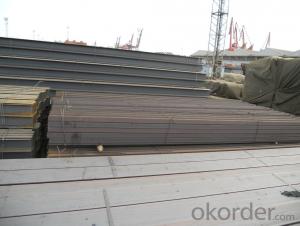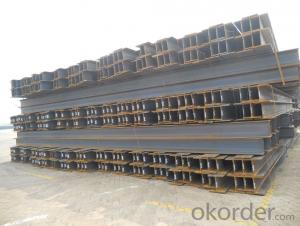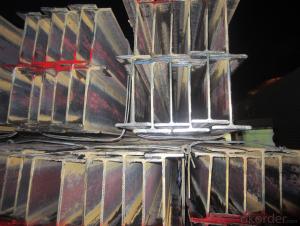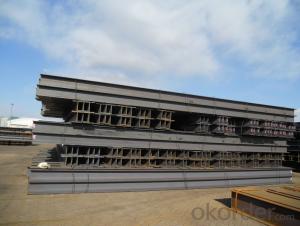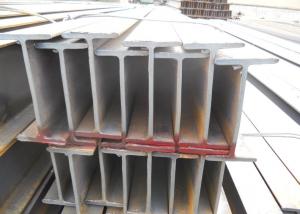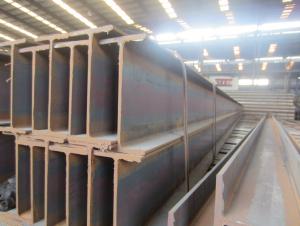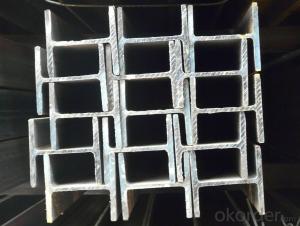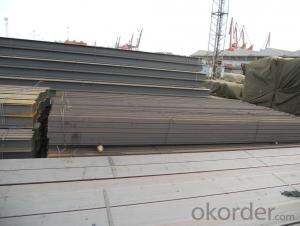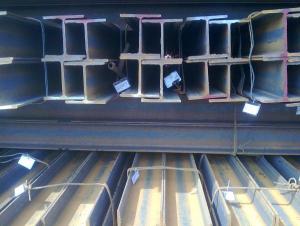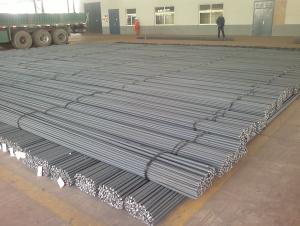High Quality Hot Rolled Jis Standard Steel H Beam
- Loading Port:
- Tianjin
- Payment Terms:
- TT OR LC
- Min Order Qty:
- 25 m.t.
- Supply Capability:
- 1000 m.t./month
OKorder Service Pledge
OKorder Financial Service
You Might Also Like
roduct Description:
Specifications of Hot Rolled Steel H-beam
1. Standard: GB
2. Grade: Q235 or Equivalent
3. Length: 6m,10m, 12m as following table
4. Invoicing on theoretical weight or actual weight as customer request
5.Payment: TT or L/C
6. Sizes:
Category | model (height*width)/ (mm×mm) | Section size/mm | Cross-section area/cm2 | Theoretical Weight/(kg/m) | Moment of inertia/cm4 | radius/cm | Section modulus/cm3 | |||||||
H | B | t1 | t2 | r | Ix | Iy | ix | iy | Wx | Wy | ||||
HW | 100×100 | 100 | 100 | 6 | 8 | 8 | 21.59 | 16.9 | 386 | 134 | 4.23 | 2.49 | 77.1 | 26.7 |
125×125 | 125 | 125 | 6.5 | 9 | 8 | 30.00 | 23.6 | 843 | 293 | 5.30 | 3.13 | 135 | 46.9 | |
150×150 | 150 | 150 | 7 | 10 | 8 | 39.65 | 31.1 | 1620 | 563 | 6.39 | 3.77 | 216 | 75.1 | |
175×175 | 175 | 175 | 7.5 | 11 | 13 | 51.43 | 40.4 | 2918 | 983 | 7.53 | 4.37 | 334 | 112 | |
200×200 | 200 | 200 | 8 | 12 | 13 | 63.53 | 49.9 | 4717 | 1601 | 8.62 | 5.02 | 472 | 160 | |
200 | 204 | 12 | 12 | 13 | 71.53 | 56.2 | 4984 | 1701 | 8.35 | 4.88 | 498 | 167 | ||
250×250 | 244 | 252 | 11 | 11 | 13 | 81.31 | 63.8 | 8573 | 2937 | 10.27 | 6.01 | 703 | 233 | |
250 | 250 | 9 | 14 | 13 | 91.43 | 71.8 | 10689 | 3648 | 10.81 | 6.32 | 855 | 292 | ||
250 | 255 | 14 | 14 | 13 | 103.93 | 81.6 | 11340 | 3875 | 10.45 | 6.11 | 907 | 304 | ||
HM | 150×100 | 148 | 100 | 6 | 9 | 8 | 26.35 | 20.7 | 995.3 | 150.3 | 6.15 | 2.39 | 134.5 | 30.1 |
200×150 | 194 | 150 | 6 | 9 | 8 | 38.11 | 29.9 | 2586 | 506.6 | 8.24 | 3.65 | 266.6 | 67.6 | |
250×175 | 244 | 175 | 7 | 11 | 13 | 55.49 | 43.6 | 5908 | 983.5 | 10.32 | 4.21 | 484.3 | 112.4 | |
HN | 100×50 | 100 | 50 | 5 | 7 | 8 | 11.85 | 9.3 | 191.0 | 14.7 | 4.02 | 1.11 | 38.2 | 5.9 |
125×60 | 125 | 60 | 6 | 8 | 8 | 16.69 | 13.1 | 407.7 | 29.1 | 4.94 | 1.32 | 65.2 | 9.7 | |
150×75 | 150 | 75 | 5 | 7 | 8 | 17.85 | 14.0 | 645.7 | 49.4 | 6.01 | 1.66 | 86.1 | 13.2 | |
175×90 | 175 | 90 | 5 | 8 | 8 | 22.90 | 18.0 | 1174 | 97.4 | 7.16 | 2.06 | 134.2 | 21.6 | |
200×100 | 198 | 99 | 4.5 | 7 | 8 | 22.69 | 17.8 | 1484 | 113.4 | 8.09 | 2.24 | 149.9 | 22.9 | |
200 | 100 | 5.5 | 8 | 8 | 26.67 | 20.9 | 1753 | 133.7 | 8.11 | 2.24 | 175.3 | 26.7 | ||
250×125 | 248 | 124 | 5 | 8 | 8 | 31.99 | 25.1 | 3346 | 254.5 | 10.23 | 2.82 | 269.8 | 41.1 | |
250 | 125 | 6 | 9 | 8 | 36.97 | 29.0 | 3868 | 293.5 | 10.23 | 2.82 | 309.4 | 47.0 | ||
300×150 | 298 | 149 | 5.5 | 8 | 13 | 40.80 | 32.0 | 5911 | 441.7 | 12.04 | 3.29 | 396.7 | 59.3 | |
300 | 150 | 6.5 | 9 | 13 | 46.78 | 36.7 | 6829 | 507.2 | 12.08 | 3.29 | 455.3 | 67.6 | ||
350×175 | 346 | 174 | 6 | 9 | 13 | 52.45 | 41.2 | 10456 | 791.1 | 14.12 | 3.88 | 604.4 | 90.9 | |
350 | 175 | 7 | 11 | 13 | 62.91 | 49.4 | 12980 | 983.8 | 14.36 | 3.95 | 741.7 | 112.4 | ||
400×150 | 400 | 150 | 8 | 13 | 13 | 70.37 | 55.2 | 17906 | 733.2 | 15.95 | 3.23 | 895.3 | 97.8 | |
HT | 100×50 | 95 | 48 | 3.2 | 4.5 | 8 | 7.62 | 6.0 | 109.7 | 8.4 | 3.79 | 1.05 | 23.1 | 3.5 |
97 | 49 | 4 | 5.5 | 8 | 9.38 | 7.4 | 141.8 | 10.9 | 3.89 | 1.08 | 29.2 | 4.4 | ||
100×100 | 96 | 99 | 4.5 | 6 | 8 | 16.21 | 12.7 | 272.7 | 97.1 | 4.10 | 2.45 | 56.8 | 19.6 | |
125×60 | 118 | 58 | 3.2 | 4.5 | 8 | 9.26 | 7.3 | 202.4 | 14.7 | 4.68 | 1.26 | 34.3 | 5.1 | |
120 | 59 | 4 | 5.5 | 8 | 11.40 | 8.9 | 259.7 | 18.9 | 4.77 | 1.29 | 43.3 | 6.4 | ||
125×125 | 119 | 123 | 4.5 | 6 | 8 | 20.12 | 15.8 | 523.6 | 186.2 | 5.10 | 3.04 | 88.0 | 30.3 | |
150×75 | 145 | 73 | 3.2 | 4.5 | 8 | 11.47 | 9.0 | 383.2 | 29.3 | 5.78 | 1.60 | 52.9 | 8.0 | |
147 | 74 | 4 | 5.5 | 8 | 14.13 | 11.1 | 488.0 | 37.3 | 5.88 | 1.62 | 66.4 | 10.1 | ||
150×100 | 139 | 97 | 4.5 | 4.5 | 8 | 13.44 | 10.5 | 447.3 | 68.5 | 5.77 | 2.26 | 64.4 | 14.1 | |
142 | 99 | 4.5 | 6 | 8 | 18.28 | 14.3 | 632.7 | 97.2 | 5.88 | 2.31 | 89.1 | 19.6 | ||
150×150 | 144 | 148 | 5 | 7 | 8 | 27.77 | 21.8 | 1070 | 378.4 | 6.21 | 3.69 | 148.6 | 51.1 | |
147 | 149 | 6 | 8.5 | 8 | 33.68 | 26.4 | 1338 | 468.9 | 6.30 | 3.73 | 182.1 | 62.9 | ||
175×90 | 168 | 88 | 3.2 | 4.5 | 8 | 13.56 | 10.6 | 619.6 | 51.2 | 6.76 | 1.94 | 73.8 | 11.6 | |
171 | 89 | 4 | 6 | 8 | 17.59 | 13.8 | 852.1 | 70.6 | 6.96 | 2.00 | 99.7 | 15.9 | ||
175×175 | 167 | 173 | 5 | 7 | 13 | 33.32 | 26.2 | 1731 | 604.5 | 7.21 | 4.26 | 207.2 | 69.9 | |
172 | 175 | 6.5 | 9.5 | 13 | 44.65 | 35.0 | 2466 | 849.2 | 7.43 | 4.36 | 286.8 | 97.1 | ||
200×100 | 193 | 98 | 3.2 | 4.5 | 8 | 15.26 | 12.0 | 921.0 | 70.7 | 7.77 | 2.15 | 95.4 | 14.4 | |
196 | 99 | 4 | 6 | 8 | 19.79 | 15.5 | 1260 | 97.2 | 7.98 | 2.22 | 128.6 | 19.6 | ||
200×150 | 188 | 149 | 4.5 | 6 | 8 | 26.35 | 20.7 | 1669 | 331.0 | 7.96 | 3.54 | 177.6 | 44.4 | |
Usage & Applications of Hot Rolled Steel H-beam
Commercial building structure ;Pre-engineered buildings; Machinery support structure; Prefabricated structure; Medium scale bridges; Ship-building structure. etc.
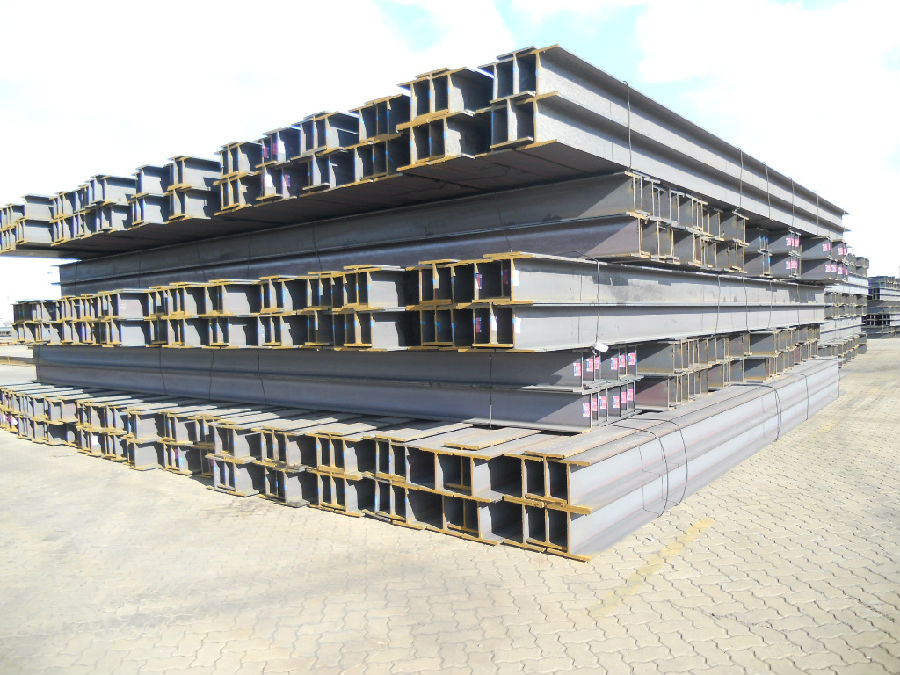
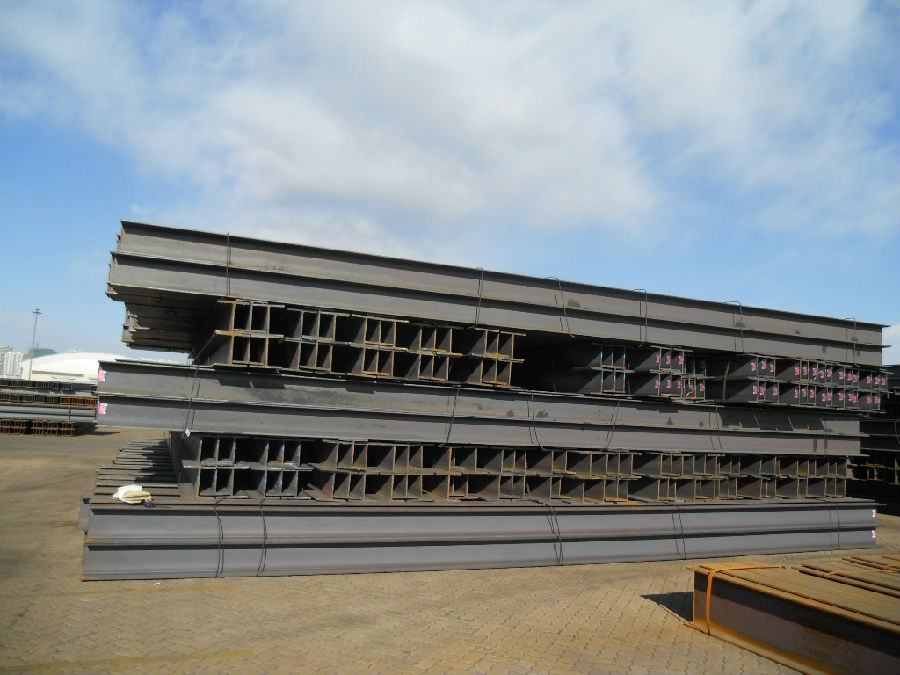
Packaging & Delivery of Hot Rolled Steel H-beam
1. Packing: it is nude packed in bundles by steel wire rod
2. Bundle weight: not more than 3.5MT for bulk vessel; less than 3 MT for container load
3. Marks:
Color marking: There will be color marking on both end of the bundle for the cargo delivered by bulk vessel. That makes it easily to distinguish at the destination port.
Tag mark: there will be tag mark tied up on the bundles. The information usually including supplier logo and name, product name, made in China, shipping marks and other information request by the customer.
If loading by container the marking is not needed, but we will prepare it as customer request.
4. Transportation: the goods are delivered by truck from mill to loading port, the maximum quantity can be loaded is around 40MTs by each truck. If the order quantity cannot reach the full truck loaded, the transportation cost per ton will be little higher than full load.
5. Delivered by container or bulk vessel
Production flow of Hot Rolled Steel H-beam
Material prepare (billet) —heat up—rough rolling—precision rolling—cooling—packing—storage and transportation
- Q: Can steel H-beams be used in the construction of stadiums or arenas?
- Stadiums and arenas can indeed utilize steel H-beams in their construction. These beams are widely employed in the construction industry due to their exceptional strength, durability, and versatility. Their ability to bear heavy loads and provide structural stability renders them suitable for large-scale projects like stadiums and arenas. When constructing stadium roofs, grandstands, and other load-bearing components, steel H-beams are frequently chosen as the primary structural element. Their remarkable capacity to withstand high loads and resist deformation makes them an excellent choice for supporting the weight of the stadium's roof structure, seating areas, and other facilities. Furthermore, the fabrication of steel H-beams is a simple process, allowing for efficient construction and reduced project duration. Their modular design ensures adaptability to diverse design requirements and permits the creation of open and column-free spaces, which are often sought after in stadiums and arenas. Moreover, steel H-beams boast exceptional resistance to fire, corrosion, and other environmental factors, guaranteeing the long-term structural integrity of the stadium or arena. Additionally, their high strength-to-weight ratio makes them a cost-effective option for large-scale projects. To sum up, steel H-beams are a commonly employed and suitable structural element in the construction of stadiums and arenas. Their strength, durability, versatility, and other advantageous properties make them an ideal choice for supporting heavy loads and providing structural stability in these extensive constructions.
- Q: What is the load-bearing capacity of H steel spans 6 meters and 300 * 300? How is it calculated?
- You said the H section steel belongs to the middle wing H section steel, the national standard has 294*200*9*12 specification.
- Q: Are steel H-beams fire-resistant?
- Yes, steel H-beams are fire-resistant. Steel is an inherently fire-resistant material due to its high melting point and low flammability. H-beams, being made of steel, can withstand high temperatures and retain their structural integrity during a fire.
- Q: What are the dimensions of a steel H-beam?
- The specific design and manufacturer of a steel H-beam can cause variations in its dimensions. Generally, H-beams are distinguished by their height, width, and weight per foot. The vertical distance from the top to the bottom flange defines the height of an H-beam, whereas the horizontal distance between the two flanges represents its width. The weight per foot denotes the quantity of steel utilized in a linear foot of the beam. These dimensions can differ significantly based on the intended purpose and load-bearing prerequisites.
- Q: Can steel H-beams be used in industrial manufacturing facilities?
- Yes, steel H-beams can be used in industrial manufacturing facilities. Steel H-beams are commonly used in construction and engineering applications due to their strength, durability, and load-bearing capabilities. In industrial manufacturing facilities, H-beams are often utilized for structural support in various applications such as the construction of large equipment, assembly lines, and overhead cranes. These beams provide a stable framework for heavy machinery and equipment, ensuring the safety and stability of the manufacturing process. Additionally, steel H-beams offer versatility as they can be easily customized and welded to meet specific requirements, making them an ideal choice for industrial manufacturing facilities.
- Q: H steel 200x300 how many tons?
- As for finished H steel, there are some commonly used steel weight scales on the web.
- Q: Are steel H-beams resistant to extreme temperatures?
- Yes, steel H-beams are generally resistant to extreme temperatures. Steel is known for its excellent thermal conductivity and high melting point, which makes it highly resistant to heat. H-beams, specifically, are designed to support heavy loads and maintain their structural integrity even in challenging conditions. They are commonly used in construction projects where extreme temperatures, such as those experienced in industrial settings or in fire situations, may be present. However, it is important to note that prolonged exposure to extremely high temperatures can affect the strength and structural integrity of steel, so proper insulation and fireproofing measures should be considered in such cases.
- Q: What are the different types of steel H-beam connections used in bridge design?
- There are several different types of steel H-beam connections commonly used in bridge design. These connections are crucial in ensuring the stability and integrity of the bridge structure. Some of the most commonly used types of steel H-beam connections in bridge design include: 1. Welded Connections: This is the most common type of connection used in bridge design. Welded connections involve joining the H-beams together by melting and fusing the materials. Welded connections provide excellent strength and rigidity, making them suitable for various bridge types. 2. Bolted Connections: Bolted connections involve using high-strength bolts to connect the H-beams. These connections are relatively easy to install and provide flexibility for disassembly and maintenance. However, bolted connections may not offer the same strength and rigidity as welded connections. 3. Riveted Connections: Riveted connections were commonly used in older bridge designs but are rarely used in modern construction. Riveted connections involve using steel rivets to join the H-beams. While riveted connections provide good strength and durability, they can be time-consuming and expensive to install compared to other connection methods. 4. Moment Connections: Moment connections are used in situations where there is a need to transfer bending moments between the H-beams. These connections provide a high level of rigidity and are often used in bridge designs where large loads or forces are anticipated. 5. Shear Connections: Shear connections are designed to transfer shear forces between the H-beams. These connections are crucial in ensuring the stability and integrity of the bridge structure, particularly in areas where there is a significant horizontal force. 6. Composite Connections: Composite connections involve the combination of steel H-beams with other materials, such as concrete or timber. These connections provide the benefits of both materials, with the steel providing strength and the additional material offering other desirable properties like fire resistance or aesthetics. Overall, the choice of steel H-beam connection type depends on various factors, including the bridge design, load requirements, and construction methods. Each connection type has its own advantages and limitations, and the selection should be based on the specific needs and considerations of the bridge project.
- Q: Can steel H-beams be used for office buildings or commercial complexes?
- Yes, steel H-beams can be used for office buildings or commercial complexes. Steel H-beams are commonly used in construction due to their high strength and durability. They provide structural support and can withstand heavy loads, making them suitable for larger and taller buildings such as office complexes or commercial structures. Additionally, steel H-beams offer versatility in design and can be easily assembled, making them a popular choice in modern construction projects.
- Q: Are steel H-beams suitable for use in the construction of hospitality resorts or hotels?
- Yes, steel H-beams are suitable for use in the construction of hospitality resorts or hotels. They offer several advantages such as high strength, durability, and versatility in design. Steel H-beams provide excellent structural support, allowing for wide and open spaces, which are often desired in resorts and hotels. Additionally, steel beams are resistant to fire, pests, and weather conditions, ensuring the long-term stability and safety of the building.
Send your message to us
High Quality Hot Rolled Jis Standard Steel H Beam
- Loading Port:
- Tianjin
- Payment Terms:
- TT OR LC
- Min Order Qty:
- 25 m.t.
- Supply Capability:
- 1000 m.t./month
OKorder Service Pledge
OKorder Financial Service
Similar products
Hot products
Hot Searches
Related keywords
