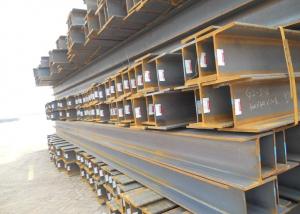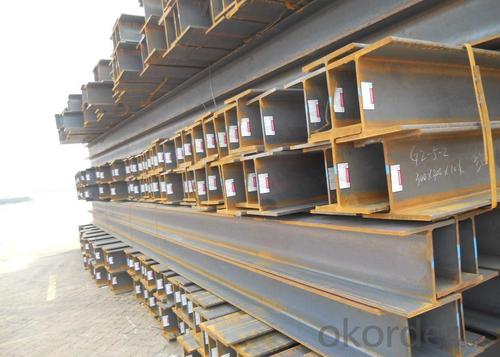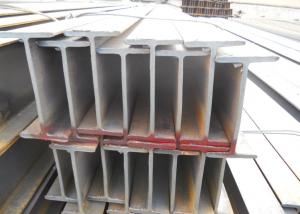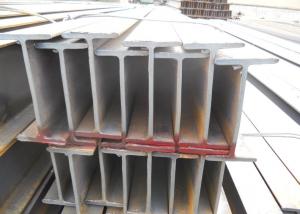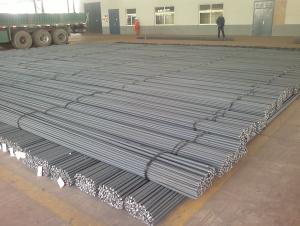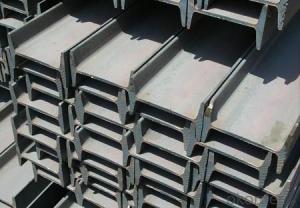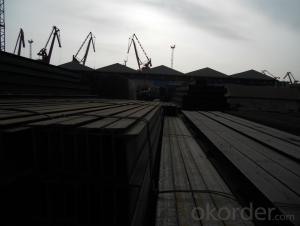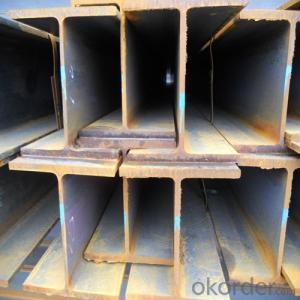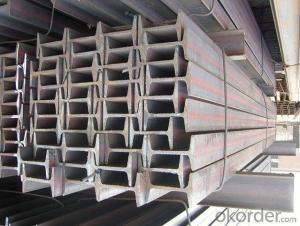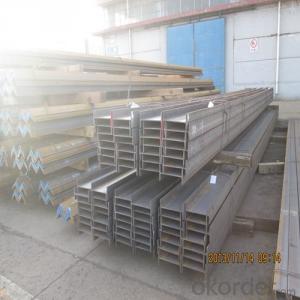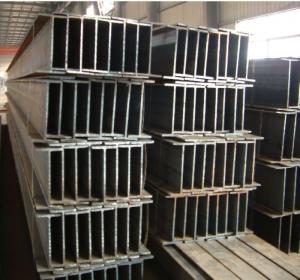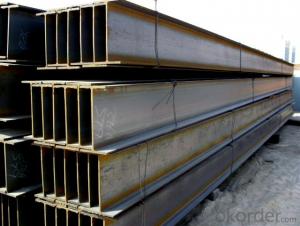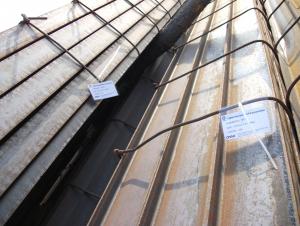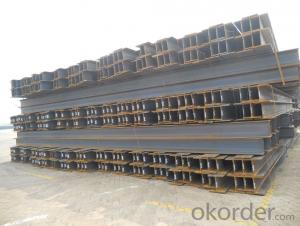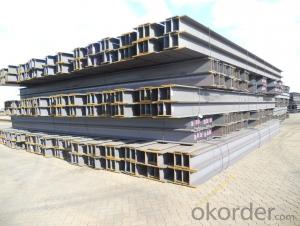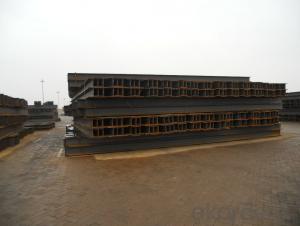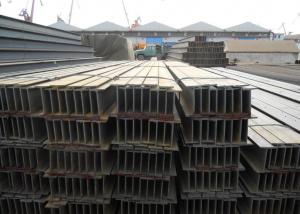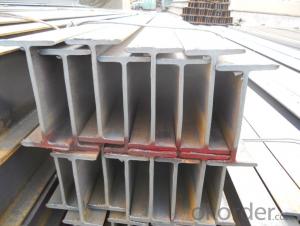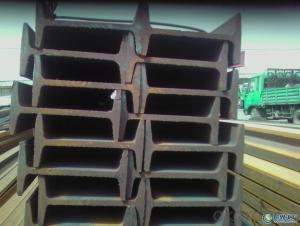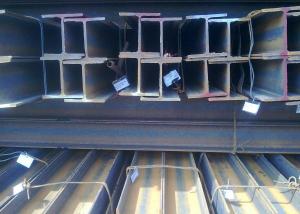Hot Rolled Steel H-beam
- Loading Port:
- China Main Port
- Payment Terms:
- TT or LC
- Min Order Qty:
- 100MT m.t.
- Supply Capability:
- 10000MT/MONTH m.t./month
OKorder Service Pledge
OKorder Financial Service
You Might Also Like
Specifications of Hot Rolled Steel H-beam For Sale
1. Standard: JIS
2. Grade: SS400
3. Length: 10m
4. Invoicing on theoretical weight or actual weight as customer request
5.Payment: TT or L/C
6. Sizes:
H x B
(mm)
| T1 | T2 | JIS Weight
(kg/m)
| GB Weight
(kg/m)
|
100*100 | 6 | 8 | 16.9 | 17.2 |
125*125 | 6.5 | 9 | 23.6 | 23.8 |
150*75 | 5 | 7 | 14 | 14.3 |
148*100 | 6 | 9 | 20.7 | 21.4 |
150*150 | 7 | 10 | 31.1 | 31.9 |
175*90 | 5 | 8 | 18 | 18.2 |
175*175 | 7.5 | 11 | 40.4 | 40.4 |
198*99 | 4.5 | 7 | 17.8 | 18.5 |
200*100 | 5.5 | 8 | 20.9 | 21.7 |
194*150 | 6 | 9 | 29.9 | 31.2 |
200*200 | 8 | 12 | 49.9 | 50.5 |
248*124 | 5 | 8 | 25.1 | 25.8 |
250*125 | 6 | 9 | 29 | 29.7 |
244*175 | 7 | 11 | 43.6 | 44.1 |
250*250 | 9 | 14 | 71.8 | 72.4 |
298*149 | 5.5 | 8 | 32 | 32.6 |
298*201 | 9 | 14 | 65.4 |
|
300*150 | 6.5 | 9 | 36.7 | 37.3 |
294*200 | 8 | 12 | 55.8 | 57.3 |
300*300 | 10 | 15 | 93 | 94.5 |
346*174 | 6 | 9 | 41.2 | 41.8 |
350*175 | 7 | 11 | 49.4 | 50 |
340*250 | 9 | 14 | 78.1 | 79.7 |
350*350 | 12 | 19 | 135 | 137 |
400*200 | 8 | 13 | 65.4 | 66 |
390*300 | 10 | 16 | 105 | 107 |
400*400 | 13 | 21 | 172 | 172 |
446*199 | 8 | 12 | 65.1 | 66.7 |
450*200 | 9 | 14 | 77.9 | 79.5 |
440*300 | 11 | 18 | 121 | 124 |
496*199 | 9 | 14 | 77.9 | 79.5 |
500*200 | 10 | 16 | 88.2 | 89.6 |
488*300 | 11 | 18 | 125 | 129 |
596*199 | 10 | 15 | 92.5 | 95.1 |
600*200 | 11 | 17 | 103.4 | 106 |
588*300 | 12 | 20 | 147 | 151 |
700*300 | 13 | 24 | 182 | 185 |
800*300 | 14 | 26 | 207 | 210 |
900*300 | 16 | 28 | 240.1 | 243 |
Usage & Applications of Hot Rolled Steel H-beam For Sale
Commercial building structure ;Pre-engineered buildings; Machinery support structure; Prefabricated structure; Medium scale bridges; Ship-building structure.etc.
Packaging & Delivery of Hot Rolled Steel H-beam For Sale
1. Packing: it is nude packed in bundles by steel wire rod
2. Bundle weight: not more than 3.5MT for bulk vessel; less than 3 MT for container load
3. Marks:
Color marking: There will be color marking on both end of the bundle for the cargo delivered by bulk vessel. That makes it easily to distinguish at the destination port.
Tag mark: there will be tag mark tied up on the bundles. The information usually including supplier logo and name, product name, made in China, shipping marks and other information request by the customer.
If loading by container the marking is not needed, but we will prepare it as customer request.
4. Transportation: the goods are delivered by truck from mill to loading port, the maximum quantity can be loaded is around 40MTs by each truck. If the order quantity cannot reach the full truck loaded, the transportation cost per ton will be little higher than full load.
5. Delivered by container or bulk vessel
Production flow of Hot Rolled Steel H-beam For Sale
Material prepare (billet) —heat up—rough rolling—precision rolling—cooling—packing—storage and transportation
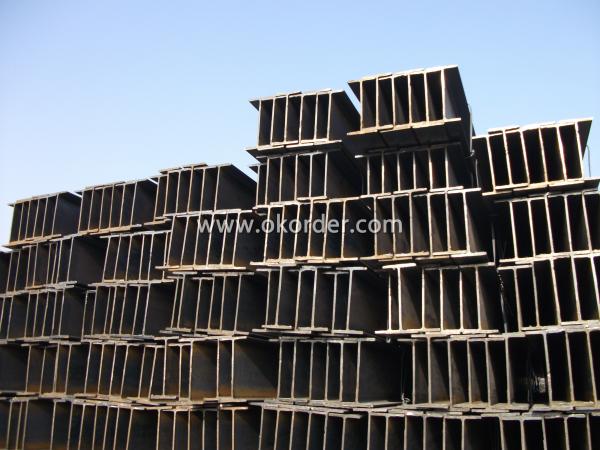
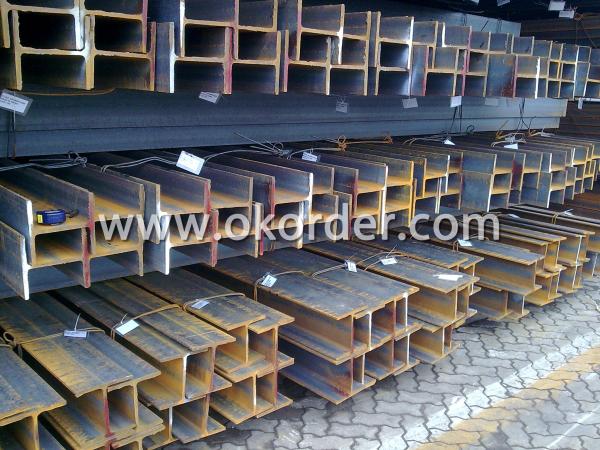
- Q: Can steel H-beams be used for theaters or auditoriums?
- Certainly! The utilization of steel H-beams in theaters or auditoriums is possible. Due to their robustness and ability to bear heavy loads, steel H-beams are frequently employed in construction. They offer structural reinforcement, making them well-suited for expansive areas such as theaters or auditoriums. Moreover, steel H-beams provide versatility in design, enabling the creation of airy and open layouts that are often sought after in these particular venues.
- Q: How are steel H-beams installed on construction sites?
- Steel H-beams are commonly used in construction sites for their strength and durability. The installation process of these beams involves several steps to ensure their proper placement and stability. Firstly, the construction site must be prepared for the installation of the steel H-beams. This includes clearing the area of any debris, leveling the ground, and ensuring that the foundation is strong enough to support the weight of the beams. Once the site is prepared, the beams are typically delivered to the construction site in sections. These sections are then lifted into position using cranes or other heavy machinery. The beams are carefully aligned and placed on temporary supports, known as cribbing, to hold them in place during the installation process. Next, the beams are bolted together at the connection points. This ensures that they form a solid and secure structure. Welding may also be used to reinforce the connections and increase their strength. After the beams are connected, they are adjusted into the desired position using hydraulic jacks or other lifting equipment. This ensures that the beams are level and properly aligned with the rest of the structure. Once the beams are in their final position, they are permanently secured to the foundation or supporting structure using bolts or welding. This ensures that they are stable and will not shift or move over time. Finally, the temporary supports, or cribbing, can be removed once the beams are securely in place. This allows for the completion of other construction tasks, such as the installation of flooring or walls. Overall, the installation of steel H-beams on construction sites requires careful planning, coordination, and the use of appropriate machinery. It is important to follow industry guidelines and standards to ensure the structural integrity and safety of the building.
- Q: Can steel H-beams be used for seismic retrofitting?
- Yes, steel H-beams can be used for seismic retrofitting. Steel H-beams have excellent structural properties that make them suitable for strengthening and reinforcing buildings against seismic forces. They provide increased stiffness and strength, helping to resist lateral movements and distribute seismic forces throughout the structure. Additionally, steel H-beams can be easily and cost-effectively installed, making them a popular choice for seismic retrofitting projects.
- Q: What are the considerations when designing for vibration control in Steel H-Beams?
- When designing for vibration control in Steel H-Beams, there are several important considerations to keep in mind. First and foremost, it is crucial to understand the anticipated dynamic loads and frequencies that the H-Beams will be subjected to. This knowledge will help determine the appropriate design parameters and materials required to effectively dampen vibrations. Another consideration is the selection of the appropriate damping techniques. This can include the use of various damping materials or devices, such as viscoelastic materials or tuned mass dampers, to absorb or dissipate the energy generated by vibrations. Additionally, the structural integrity of the H-Beams must be carefully evaluated to ensure that they can withstand the dynamic loads without experiencing excessive deformation or failure. This involves analyzing the beam's natural frequencies, modal shapes, and critical damping ratios to ensure proper functionality and safety. Finally, it is important to consider the overall structural system and its interaction with the H-Beams. Factors such as the support conditions, connections, and adjacent components can affect the overall vibration response. Therefore, a comprehensive analysis of the entire system should be conducted to ensure effective vibration control in Steel H-Beams.
- Q: Can steel H-beams be used in healthcare facilities and hospitals?
- Healthcare facilities and hospitals can utilize steel H-beams. These beams offer stability and structural support, making them appropriate for diverse construction endeavors, including healthcare facilities. Due to their robustness and resilience, steel H-beams are frequently employed in the construction of hospitals, clinics, and other healthcare structures. They possess the ability to bear substantial loads and establish a sturdy foundation for the entire edifice. Moreover, steel is a non-flammable substance, a crucial aspect in guaranteeing the safety of patients and staff within healthcare facilities. In summary, steel H-beams are a dependable and prevalent construction material within healthcare facilities and hospitals.
- Q: Can steel H-beams be used for modular construction?
- Yes, steel H-beams can be used for modular construction. They provide structural strength and stability, making them suitable for building modular structures such as prefabricated homes, office buildings, and industrial facilities. The modular construction method involves assembling pre-designed modules off-site and then transporting and connecting them at the final location, and steel H-beams can be used as the primary load-bearing elements in these modules. Their versatility, durability, and ability to support heavy loads make them a popular choice in modular construction projects.
- Q: Are steel H-beams resistant to electrical conductivity?
- Steel H-beams are not completely resistant to electrical conductivity. While steel is generally considered a poor conductor of electricity compared to materials like copper or aluminum, it can still conduct electricity to some extent. The electrical conductivity of steel is influenced by factors such as its composition and impurities present. In general, steel H-beams have a relatively low electrical conductivity compared to other metals, but they can still conduct electricity under certain conditions. Therefore, it is important to take proper precautions when working with steel H-beams in electrical installations to avoid any potential risks.
- Q: Can steel H-beams be used in retrofitting existing structures?
- Retrofitting existing structures can indeed benefit from the utilization of steel H-beams. Structural engineers and construction projects commonly rely on steel H-beams due to their versatility and strength. In the process of retrofitting, weak or damaged load-bearing components like columns, beams, or floor systems can be reinforced or replaced using steel H-beams. This not only strengthens the existing structure but also brings it in line with current building codes and standards. Moreover, steel H-beams can be employed to provide additional support or even generate new structural elements like mezzanine floors or roof extensions during retrofitting. All in all, steel H-beams prove to be a dependable and efficient choice for the retrofitting of existing structures.
- Q: What are the guidelines for handling and installing steel H-beams?
- To ensure safety and proper installation when handling and installing steel H-beams, it is essential to adhere to several guidelines. These guidelines encompass: 1. Planning and preparation: Prior to commencing the installation process, meticulous planning and site preparation are crucial. This involves determining the appropriate size and type of H-beam required for the project and ensuring the installation site is adequately prepared and leveled. 2. Inspection: Before handling or installing steel H-beams, a thorough inspection must be conducted to ascertain their defect-free condition. Any beams with cracks, bends, or other structural damage should be rejected and substituted. 3. Handling: Given the weight of steel H-beams, it is imperative to employ proper handling techniques to prevent injuries. This entails using suitable lifting equipment, such as cranes or forklifts, and adhering to safe lifting practices. Furthermore, H-beams should be stored in a manner that prevents rolling or falling. 4. Alignment: Ensuring proper alignment of H-beams is crucial during installation. Alignment guides or laser levels can be employed to guarantee that the beams are straight and appropriately positioned. 5. Connection: Bolted connections are typically employed to connect steel H-beams. It is important to adhere to the manufacturer's guidelines regarding the correct size and type of bolts, as well as the recommended torque values. Properly tightening the bolts will establish a secure connection and prevent any movement or shifting of the beams. 6. Welding: In certain cases, welding may be necessary to connect the H-beams. If welding is required, it should be performed by qualified welders who adhere to industry standards and guidelines. Welds should be thoroughly inspected to ensure quality and integrity. 7. Safety precautions: Throughout the entire process of handling and installing steel H-beams, safety should be prioritized. This includes wearing appropriate personal protective equipment (PPE), such as hard hats and safety glasses, and adhering to all safety protocols and regulations. By adhering to these guidelines, the handling and installation of steel H-beams can be carried out safely and effectively, ensuring the structural integrity of the project. It is always recommended to consult professionals or engineers experienced in steel construction for specific guidance and to ensure compliance with local building codes and regulations.
- Q: What are steel H-beams?
- Steel H-beams are structural beams that are made of steel and have an H-shaped cross-section. They are commonly used in construction projects, particularly in the building of bridges, buildings, and other structures that require strong support. H-beams are designed to distribute weight evenly along their length and provide high strength and stability. The H shape allows the beam to withstand heavy loads and resist bending or twisting. These beams are typically made from rolled steel and can vary in size and weight depending on the specific application. Steel H-beams are preferred over other types of beams due to their durability, versatility, and cost-effectiveness.
1. Manufacturer Overview
| Location | Tangshan, China |
| Year Established | 2007 |
| Annual Output Value | Above US$ 80 Million |
| Main Markets | Mid East; Southeast aisa; korea |
| Company Certifications |
2. Manufacturer Certificates
| a) Certification Name | |
| Range | |
| Reference | |
| Validity Period |
3. Manufacturer Capability
| a) Trade Capacity | |
| Nearest Port | Tianjin; |
| Export Percentage | 20% - 25% |
| No.of Employees in Trade Department | 11-15 People |
| Language Spoken: | English; Chinese |
| b) Factory Information | |
| Factory Size: | Above 75,000 square meters |
| No. of Production Lines | 1 |
| Contract Manufacturing | OEM Service Offered; |
| Product Price Range | Average |
Send your message to us
Hot Rolled Steel H-beam
- Loading Port:
- China Main Port
- Payment Terms:
- TT or LC
- Min Order Qty:
- 100MT m.t.
- Supply Capability:
- 10000MT/MONTH m.t./month
OKorder Service Pledge
OKorder Financial Service
Similar products
Hot products
Hot Searches
Related keywords
