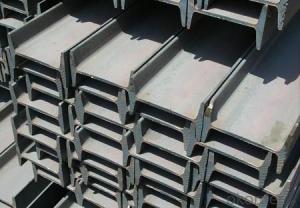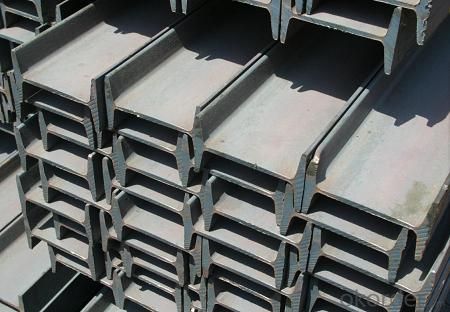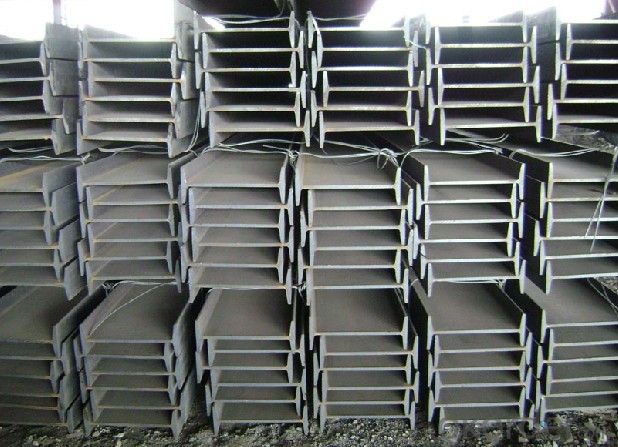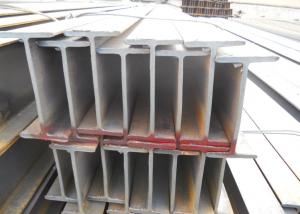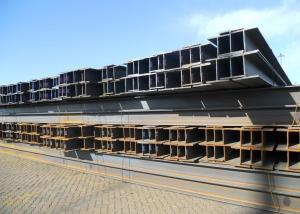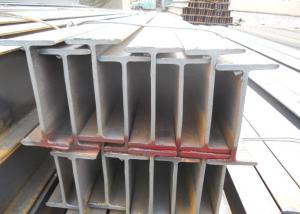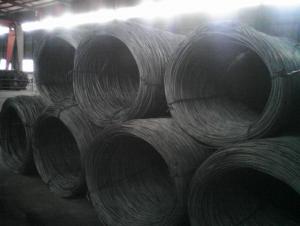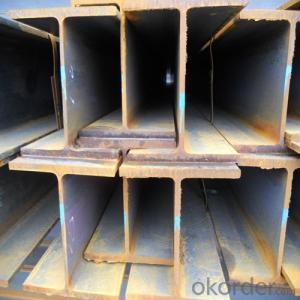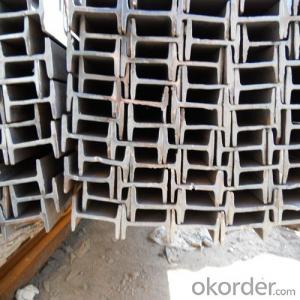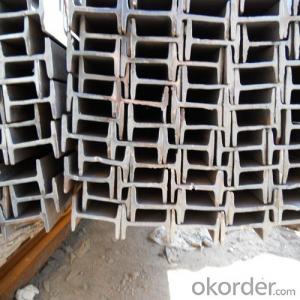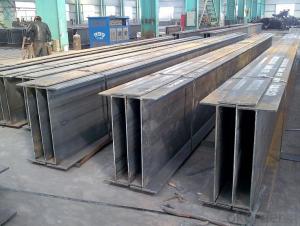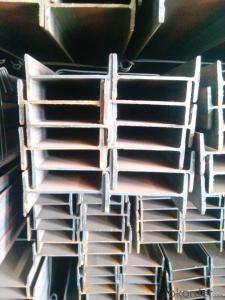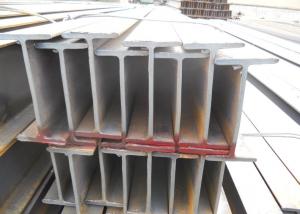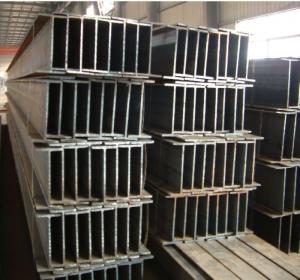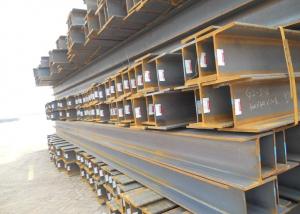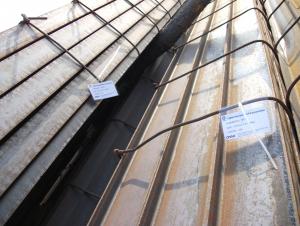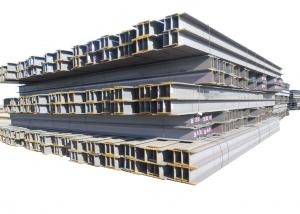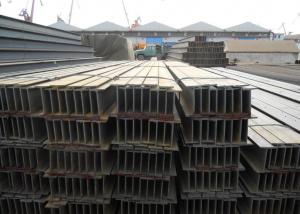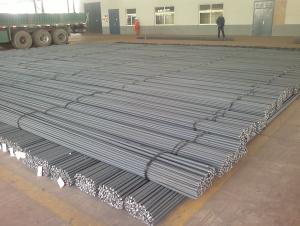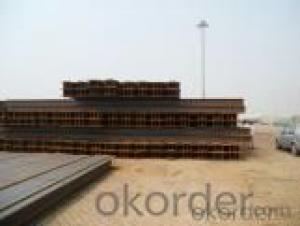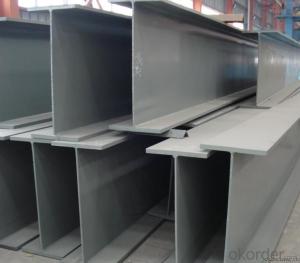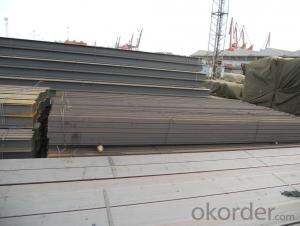Steel H Beam Hot Rolled High Quality 100MM-900MM
- Loading Port:
- Tianjin
- Payment Terms:
- TT or LC
- Min Order Qty:
- 25 m.t.
- Supply Capability:
- 10000 m.t./month
OKorder Service Pledge
OKorder Financial Service
You Might Also Like
Product Applications:
H Beam Hot Rolled High Quality 100MM-900MM are ideal for structural applications and are widely used in the construction of buildings and bridges, and the manufacturing, petrochemical, and transportation industries.
Product Advantages:
OKorder's H Beam Hot Rolled High Quality 100MM-900MM are durable, strong, and resist corrosion.
Main Product Features:
· Premium quality
· Prompt delivery & seaworthy packing (30 days after receiving deposit)
· Corrosion resistance
· Can be recycled and reused
· Mill test certification
· Professional Service
· Competitive pricing
Product Specifications:
Manufacture: Hot rolled
Grade: Q195 – 235
Certificates: ISO, SGS, BV, CIQ
Length: 6m – 12m, as per customer request
Packaging: Export packing, nude packing, bundled
Chinese Standard (H*W*T) | Weight (Kg/m) | 6m (pcs/ton) | Light I (H*W*T) | Weight (Kg/m) | 6m (pcs/ton) | Light II (H*W*T) | Weight (Kg/m) | 6M |
100*68*4.5 | 11.261 | 14.8 | 100*66*4.3 | 10.13 | 16.4 | 100*64*4 | 8.45 | 19.7 |
120*74*5.0 | 13.987 | 11.9 | 120*72*4.8 | 12.59 | 13.2 | 120*70*4.5 | 10.49 | 15.8 |
140*80*5.5 | 16.89 | 9.8 | 140*78*5.3 | 15.2 | 10.9 | 140*76*5 | 12.67 | 13.1 |
160*88*6 | 20.513 | 8.1 | 160*86*5.8 | 18.46 | 9 | 160*84*5.5 | 15.38 | 10.8 |
180*94*6.5 | 24.143 | 6.9 | 180*92*6.3 | 21.73 | 7.6 | 180*90*6 | 18.11 | 9.2 |
200*100*7 | 27.929 | 5.9 | 200*98*6.8 | 25.14 | 6.6 | 200*96*6.5 | 20.95 | 7.9 |
220*110*7.5 | 33.07 | 5 | 220*108*7.3 | 29.76 | 5.6 | 220*106*7 | 24.8 | 6.7 |
250*116*8 | 38.105 | 4.3 | 250*114*7.8 | 34.29 | 4.8 | 250*112*7.5 | 28.58 | 5.8 |
280*122*8.5 | 43.492 | 3.8 | 280*120*8.2 | 39.14 | 4.2 | 280*120*8 | 36.97 | 4.5 |
300*126*9 | 48.084 | 3.4 | 300*124*9.2 | 43.28 | 3.8 | 300*124*8.5 | 40.87 | 4 |
320*130*9.5 | 52.717 | 3.1 | 320*127*9.2 | 48.5 | 3.4 | |||
360*136*10 | 60.037 | 2.7 | 360*132*9.5 | 55.23 | 3 |
FAQ:
Q1: How do we guarantee the quality of our products?
A1: We have established an advanced quality management system which conducts strict quality tests at every step, from raw materials to the final product. At the same time, we provide extensive follow-up service assurances as required.
Q2: What makes stainless steel stainless?
A2: Stainless steel must contain at least 10.5 % chromium. It is this element that reacts with the oxygen in the air to form a complex chrome-oxide surface layer that is invisible but strong enough to prevent further oxygen from "staining" (rusting) the surface. Higher levels of chromium and the addition of other alloying elements such as nickel and molybdenum enhance this surface layer and improve the corrosion resistance of the stainless material.
Q3: Can stainless steel rust?
A3: Stainless does not "rust" as you think of regular steel rusting with a red oxide on the surface that flakes off. If you see red rust it is probably due to some iron particles that have contaminated the surface of the stainless steel and it is these iron particles that are rusting. Look at the source of the rusting and see if you can remove it from the surface.
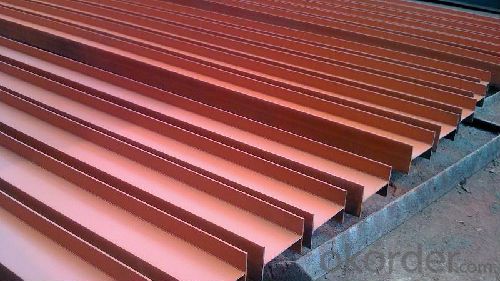
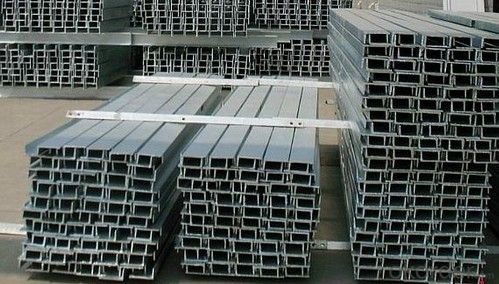
- Q: Can steel H-beams be used in the construction of religious buildings or churches?
- Religious buildings or churches can indeed utilize steel H-beams for their construction. The employment of steel H-beams in construction projects offers numerous benefits, such as their exceptional strength, durability, and versatility. These beams provide a robust framework capable of supporting the structure's weight and withstanding diverse weather conditions. Moreover, steel H-beams can be easily fabricated and tailored to suit different architectural designs, allowing for flexibility in the construction of religious buildings or churches. Consequently, their popularity in construction projects has grown due to their cost-effectiveness, sustainability, and ability to comply with building codes and safety requirements. Ultimately, the decision to incorporate steel H-beams in the construction of religious buildings or churches depends on various factors, including the project's architectural vision, structural demands, and budgetary considerations.
- Q: Can steel H-beams be used in curved or sloped structures?
- Steel H-beams are indeed suitable for use in curved or sloped structures. Although they are typically employed in straight structures to handle substantial loads, they can also accommodate curved or sloped structures with appropriate design considerations. To achieve the desired shape, the beams can be bent or curved, showcasing their adaptability for diverse architectural designs. Nevertheless, it is crucial to seek advice from a structural engineer or a steel construction expert to guarantee that the beams are accurately designed, fabricated, and installed, enabling them to endure the forces and stresses linked to the curved or sloped structure.
- Q: Can steel H-beams be used in the construction of theaters or auditoriums?
- Certainly! Steel H-beams have proven to be a valuable asset in the construction of theaters and auditoriums. Their strength and durability make them a popular choice in the industry. These beams offer structural support and are frequently utilized as load-bearing components in various building projects. In the case of theaters and auditoriums, where expansive open spaces and lofty ceilings are often desired, steel H-beams can be employed to establish the necessary framework and provide support for the structure. Furthermore, these beams can be easily fabricated and tailored to meet the specific design and structural prerequisites of the theater or auditorium. Overall, steel H-beams are widely favored in the construction field due to their robustness, versatility, and dependability - qualities that make them particularly suitable for the construction of theaters and auditoriums.
- Q: Can steel H-beams be cut or modified on-site?
- Steel H-beams have the capability to be cut or modified directly at the construction site. Construction projects frequently employ H-beams, which can be tailored to meet exact measurements and specifications. On-site modifications of H-beams might involve cutting the beams to the desired length, drilling holes for fasteners, or welding extra pieces to establish connections or supports. Nevertheless, it is crucial to emphasize the necessity of employing appropriate safety measures and equipment when conducting on-site cutting or modification of steel beams.
- Q: What are the different design codes and standards for steel H-beams?
- Construction using steel H-beams is governed by a range of design codes and standards. Commonly followed codes and standards include: 1. The American Institute of Steel Construction (AISC) is the primary design code in the United States. AISC 360 provides guidelines for the design, fabrication, and erection of structural steel components, including H-beams. It incorporates both ASD and LRFD methods. 2. In Europe, steel structures are designed according to the Eurocode standards. Eurocode 3, specifically EN 1993-1-1, contains provisions for the design of steel structures, including H-beams. It provides guidance on loads, material properties, and design criteria. 3. British Standards (BS) are followed in the United Kingdom. BS 5950-1 covers the design of structural steelwork, including H-beams. It includes provisions for loads, material properties, and design principles. 4. Australia has its own set of design standards. AS 4100 governs the design of steel structures, including H-beams. It provides guidelines for loads, material properties, and design principles. 5. In Canada, the design of steel structures is regulated by CSA S16. This standard covers the design of steel members, including H-beams, and includes provisions for loads, material properties, and design criteria. These examples demonstrate the range of design codes and standards for steel H-beams. To ensure compliance with local regulations and safety standards, it is essential to consult the specific code applicable to the country and jurisdiction where the construction project is taking place.
- Q: How do steel H-beams perform in areas with high levels of wind or hurricane force?
- Steel H-beams perform exceptionally well in areas with high levels of wind or hurricane force. Due to their robust structural design, they offer superior strength and resistance against strong winds and extreme weather conditions. The H-shape of the beams allows for efficient distribution of forces, making them highly reliable in maintaining structural integrity during severe storms. As a result, steel H-beams are widely used in construction projects located in hurricane-prone regions to ensure the safety and durability of buildings.
- Q: How do steel H-beams perform in mining and industrial facilities?
- Steel H-beams perform exceptionally well in mining and industrial facilities due to their high strength and durability. These beams provide robust structural support, enabling them to withstand heavy loads, vibrations, and harsh conditions commonly found in these environments. Additionally, their versatility allows for easy customization and installation, making them a preferred choice for various applications such as supporting heavy machinery, constructing conveyor systems, and creating overhead cranes. Overall, steel H-beams are reliable and efficient in enhancing the safety and operational efficiency of mining and industrial facilities.
- Q: What are the disadvantages of using steel H-beams?
- There exist multiple drawbacks associated with the utilization of steel H-beams in construction endeavors. To begin with, steel H-beams possess a relatively heavy weight in comparison to other construction materials. This characteristic can present challenges during transportation and installation, particularly in projects that necessitate large quantities of beams. Furthermore, the weight of steel H-beams contributes to the overall load-bearing capacity of the structure, potentially requiring additional reinforcement or support. In addition, if not adequately protected, steel H-beams are susceptible to corrosion. Exposure to moisture and harsh weather conditions can lead to rust and structural deterioration over time. To prevent corrosion, extra measures such as galvanization or regular maintenance become necessary, which increase the overall cost and effort involved. Furthermore, when juxtaposed with certain alternative materials, steel H-beams do not possess the same level of environmental friendliness. The production of steel demands significant energy consumption and results in substantial carbon dioxide emissions, thereby contributing to climate change. Moreover, steel is not a renewable resource and necessitates mining and extraction, processes that can have detrimental effects on the environment. Lastly, steel H-beams offer limited design flexibility when compared to alternative materials. The standard shape and size of H-beams may not always align with specific architectural or structural designs. This limitation can curtail the creativity and customization options available to architects and engineers, potentially compromising the overall aesthetics or functionality of the project. In summary, while steel H-beams boast numerous advantages such as high strength and durability, it is essential to consider these disadvantages, including weight, corrosion, environmental impact, and design limitations, when making a decision regarding their usage in a construction project.
- Q: What are the different sizes of steel H-beams available in the market?
- The different sizes of steel H-beams available in the market can vary depending on the manufacturer and the specific requirements of the project. However, there are standard sizes that are commonly available. These sizes typically range from 100mm to 1,000mm in height, with widths that can range from 50mm to 500mm. The length of the beams can vary as well, with standard lengths typically ranging from 6 meters to 12 meters. Additionally, there are also custom sizes available for more specific applications. It is important to consult with manufacturers or suppliers to determine the exact sizes and specifications that are available in the market.
- Q: Can steel H-beams be used in parking garage construction?
- Yes, steel H-beams can be used in parking garage construction. Steel H-beams are commonly used in the construction industry due to their strength, durability, and ability to bear heavy loads. Parking garages require structural components that can support the weight of multiple vehicles and withstand various environmental conditions. Steel H-beams provide these necessary characteristics, making them a suitable choice for parking garage construction. Additionally, their versatility allows for flexible design options, making it easier to create efficient and safe parking structures.
Send your message to us
Steel H Beam Hot Rolled High Quality 100MM-900MM
- Loading Port:
- Tianjin
- Payment Terms:
- TT or LC
- Min Order Qty:
- 25 m.t.
- Supply Capability:
- 10000 m.t./month
OKorder Service Pledge
OKorder Financial Service
Similar products
Hot products
Hot Searches
Related keywords
