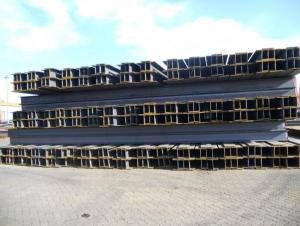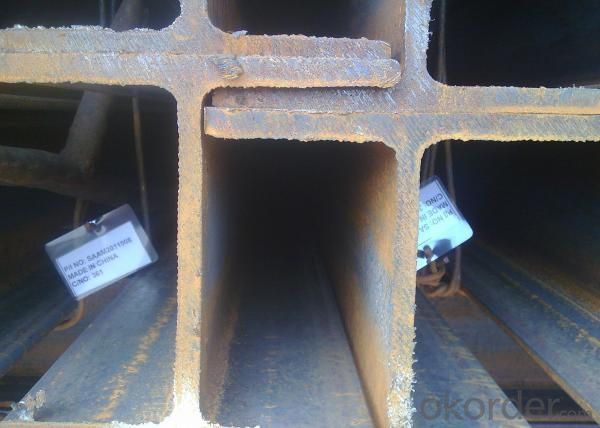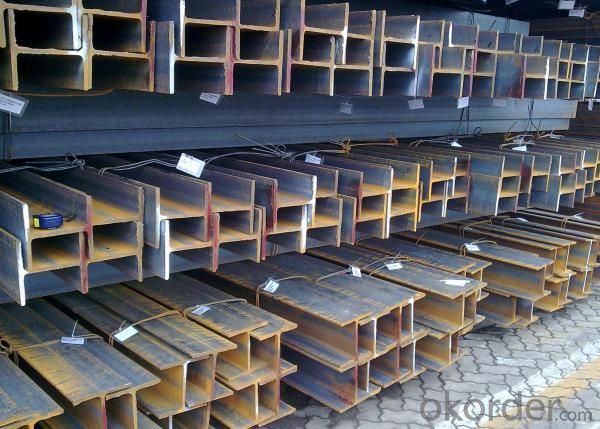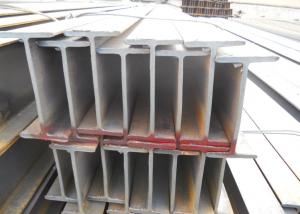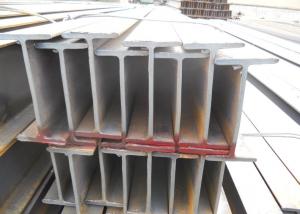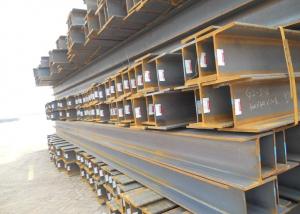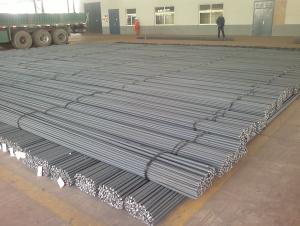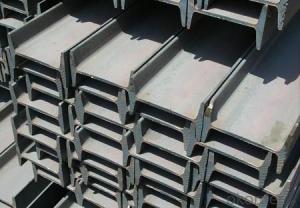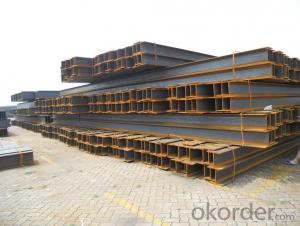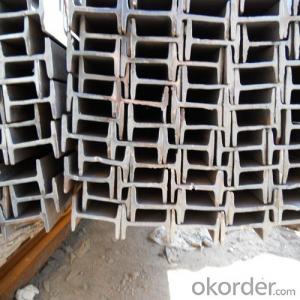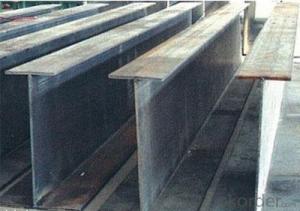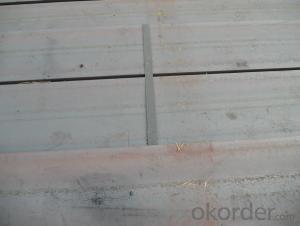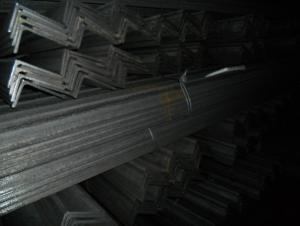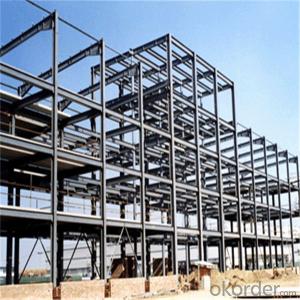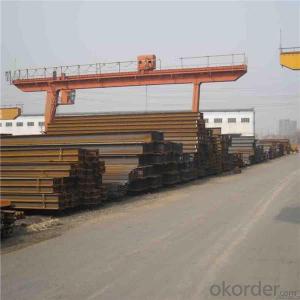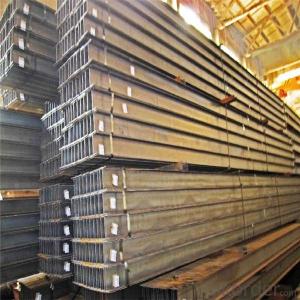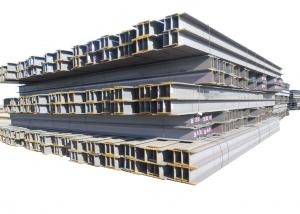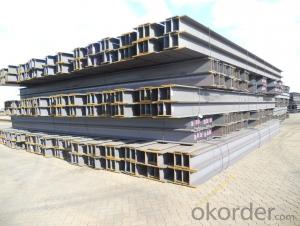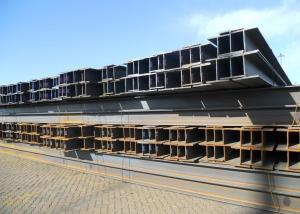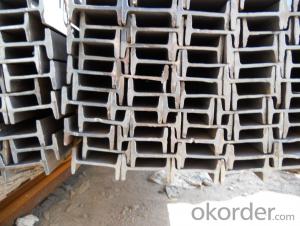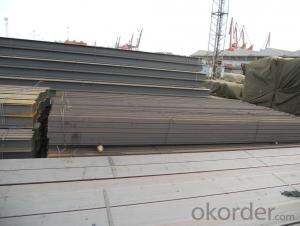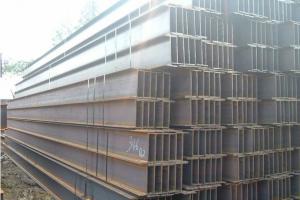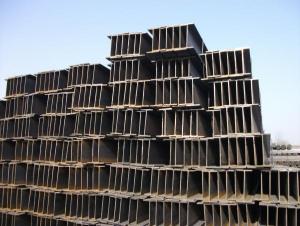Structural Steel H Beam
- Loading Port:
- China Main Port
- Payment Terms:
- TT or LC
- Min Order Qty:
- 100MT m.t.
- Supply Capability:
- 10000MT m.t./month
OKorder Service Pledge
OKorder Financial Service
You Might Also Like
Specifications of Hot Rolled Structural Steel H Beam
1. Standard: GB700-88, Q235B2.
2. Grade: Q235, SS400 or Equivalent
3. Length: 6m,10m, 12m as following table
4. Invoicing on theoretical weight or actual weight as customer request
5.Payment: TT or L/C
6. Sizes:
SIZE(mm) | DIMENSION(kg/m) |
100*100 | 16.9 |
125*125 | 23.6 |
150*75 | 14 |
150*150 | 31.1 |
148*100 | 20.7 |
198*99 | 17.8 |
200*100 | 20.9 |
248*124 | 25.1 |
250*125 | 29 |
Usage & Applications of Hot Rolled Structural Steel H Beam
Commercial building structure ;Pre-engineered buildings; Machinery support structure; Prefabricated structure; Medium scale bridges; Ship-building structure. etc.
Packaging & Delivery of Hot Rolled Structural Steel H Beam
1. Packing: it is nude packed in bundles by steel wire rod
2. Bundle weight: not more than 3.5MT for bulk vessel; less than 3 MT for container load
3. Marks:
Color marking: There will be color marking on both end of the bundle for the cargo delivered by bulk vessel. That makes it easily to distinguish at the destination port.
Tag mark: there will be tag mark tied up on the bundles. The information usually including supplier logo and name, product name, made in China, shipping marks and other information request by the customer.
If loading by container the marking is not needed, but we will prepare it as customer request.
4. Transportation: the goods are delivered by truck from mill to loading port, the maximum quantity can be loaded is around 40MTs by each truck. If the order quantity cannot reach the full truck loaded, the transportation cost per ton will be little higher than full load.
5. Delivered by container or bulk vessel
Production flow of Hot Rolled Structural Steel H Beam
Material prepare (billet) —heat up—rough rolling—precision rolling—cooling—packing—storage and transportation
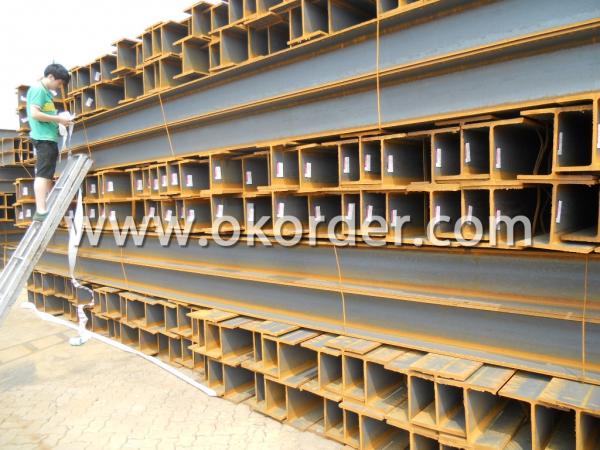
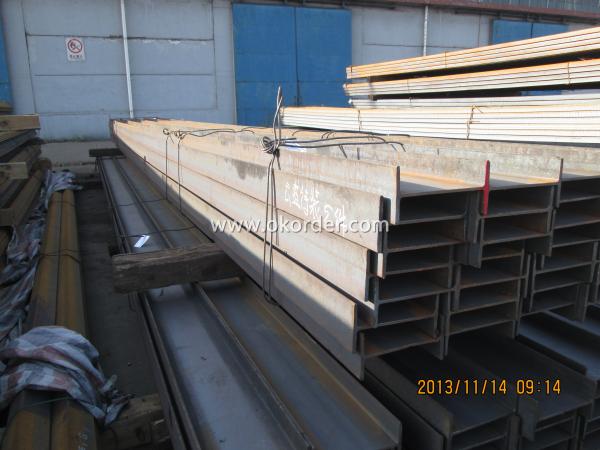
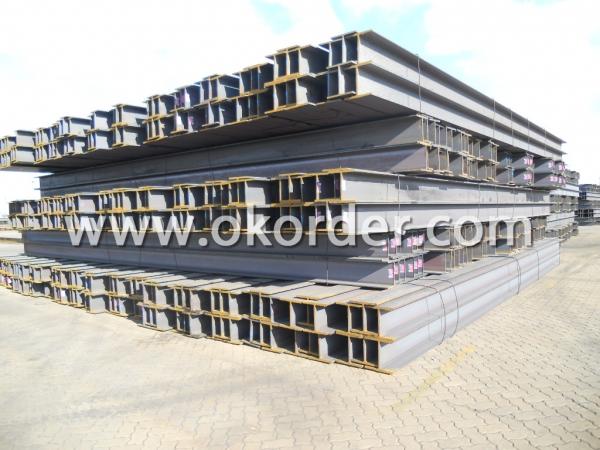
- Q: Can Steel H-Beams be used in data center or IT facility construction?
- Yes, Steel H-Beams can be used in data center or IT facility construction. Steel H-Beams are commonly used in commercial construction projects due to their structural strength and versatility. They provide excellent load-bearing capabilities, making them suitable for supporting heavy equipment and infrastructure in data centers and IT facilities. Additionally, Steel H-Beams are durable, fire-resistant, and can withstand extreme weather conditions, ensuring the safety and longevity of the facility. Their flexibility allows for easy customization and expansion, which is essential in dynamic environments like data centers. Overall, Steel H-Beams are a reliable and efficient choice for constructing data centers or IT facilities.
- Q: What are the common factors that affect the cost of steel H-beams?
- There are several common factors that can affect the cost of steel H-beams. 1. Raw material costs: The cost of the raw materials used to manufacture steel H-beams, such as iron ore and coal, can have a significant impact on the overall cost. Fluctuations in the prices of these raw materials can directly affect the cost of production and consequently the selling price of the H-beams. 2. Manufacturing process: The manufacturing process of steel H-beams involves various stages, including melting, casting, rolling, and heat treatment. The efficiency and complexity of these processes can impact the cost. Technological advancements, energy consumption, labor costs, and equipment maintenance expenses all play a role in determining the overall manufacturing cost. 3. Market demand and supply: The demand and supply dynamics of steel H-beams can influence their cost. If there is high demand and limited supply, the prices are likely to be higher. Conversely, if there is low demand and excess supply, prices may be lower. Market conditions, construction projects, and economic factors can all affect the demand and supply of steel H-beams. 4. Transport and logistics: The cost of transporting steel H-beams from the manufacturing facility to the customer's location can impact the final price. Factors such as distance, transportation mode, fuel prices, and handling charges can all contribute to the overall cost. Additionally, import duties, taxes, and tariffs imposed by different countries can also affect the cost of steel H-beams. 5. Quality and specifications: The quality and specifications of steel H-beams can influence their cost. Higher-quality materials, superior finishes, and precise dimensions might result in higher prices. Additionally, specific requirements such as custom sizes, lengths, or special coatings can increase the cost of production and, consequently, the selling price. 6. Competition and market conditions: The level of competition in the steel industry can influence the cost of H-beams. Intense competition among manufacturers can lead to price wars and lower prices. Economic factors, global trade policies, and market trends can also impact the cost of steel H-beams. It is important to note that these factors can vary based on geographic location, industry-specific requirements, and other external factors. Consequently, the cost of steel H-beams can fluctuate over time due to changes in any or all of these factors.
- Q: How do steel H-beams perform in terms of buckling resistance?
- Steel H-beams are renowned for their exceptional ability to resist buckling. This is due to the H-shape, which gives the beam a higher moment of inertia, thereby reducing the likelihood of buckling when subjected to compressive loads. The flanges of the H-beam play a vital role in distributing the load evenly, minimizing the risk of localized buckling. Moreover, the vertical web of the H-beam adds extra rigidity, further increasing its resistance to buckling. Considering these factors, steel H-beams are widely regarded as one of the most durable and dependable structural components, making them exceptionally suitable for applications where buckling resistance is of utmost importance.
- Q: What are H-beams made of?
- H-beams, also known as I-beams or universal beams, are typically made of structural steel. This steel is manufactured through a process called hot rolling, where the steel is heated above its recrystallization temperature and then passed through a series of rollers to achieve the desired shape and dimensions. The steel used for H-beams is usually a low-carbon steel, such as ASTM A36 or S275JR, which offers excellent strength and durability while maintaining a relatively lightweight profile. The H-shape provides increased structural stability and load-bearing capacity, making H-beams a popular choice in construction and engineering projects.
- Q: Are steel H-beams fire-resistant?
- Steel H-beams are generally considered to be fire-resistant. This is because steel is a non-combustible material that does not burn or contribute to the spread of fire. In addition, steel has a high melting point, making it more resistant to heat and fire. However, it is important to note that while the steel beams themselves may be fire-resistant, other components of the building or structure, such as the connections or the surrounding materials, may not be. Therefore, it is crucial to consider the overall fire safety measures and building codes in place to ensure the overall fire resistance of a structure.
- Q: Can Steel H-Beams be used in school or educational building construction?
- Indeed, in school or educational building construction, Steel H-Beams find utility. Their strength and durability make them a frequent choice in construction projects. They offer dependable structural support for extensive spans and hefty loads, rendering them appropriate for the construction of educational facilities like schools and universities. These beams serve various functions, such as roof support, open floor plan creation, or the construction of substantial structures like gymnasiums or auditoriums. Moreover, Steel H-Beams can be effortlessly fabricated and installed, thus proving to be cost-effective and efficient in the realm of educational building construction.
- Q: Can steel H-beams be used in seismic zones?
- Yes, steel H-beams can be used in seismic zones. Steel is a popular material choice for seismic construction due to its strength, flexibility, and ductility. H-beams, also known as I-beams, provide excellent structural support and can withstand the forces generated during seismic events. To ensure the safe use of steel H-beams in seismic zones, it is important to follow specific design and construction guidelines. These guidelines include factors such as selecting the appropriate material grade, size, and shape of the beams, as well as proper connection and reinforcement detailing. Design considerations such as the beam's moment of inertia, section modulus, and rigidity play a crucial role in determining the beam's ability to resist seismic forces. Additionally, the connections between the beams and other structural elements should be designed to accommodate the potential lateral and vertical movements that can occur during an earthquake. It is also important to comply with local building codes and regulations specific to seismic zones. These codes typically outline specific design parameters, construction techniques, and materials requirements to ensure structures can withstand seismic activity. By following these guidelines and adhering to local building codes, steel H-beams can be effectively used in seismic zones, providing a safe and reliable structural solution.
- Q: Are steel H-beams suitable for use in the construction of government institutions or buildings?
- Yes, steel H-beams are suitable for use in the construction of government institutions or buildings. Steel H-beams are commonly used in construction projects due to their strength, durability, and versatility. They provide structural support and stability, making them ideal for government institutions or buildings that require large open spaces and high load-bearing capacities. Additionally, steel H-beams can easily be fabricated to meet specific design requirements and can withstand extreme weather conditions. Furthermore, using steel H-beams in construction projects ensures long-term structural integrity and minimizes maintenance costs. Overall, steel H-beams are a reliable and popular choice for government institutions or buildings, providing the necessary strength and stability required for such structures.
- Q: What are the different types of steel used for manufacturing H-beams?
- When manufacturing H-beams, various factors need to be considered in order to select the appropriate type of steel. These factors include the required strength, durability, and cost-effectiveness for the specific application. 1. The most commonly used type of steel in H-beam manufacturing is carbon steel. It consists primarily of iron and carbon, with small amounts of other elements. Carbon steel is well-known for its affordability and high strength, making it a popular choice for a wide range of applications. 2. Another type of steel used for H-beams is alloy steel. This type of steel contains additional alloying elements such as chromium, nickel, or molybdenum. These elements enhance the steel's strength, hardness, and resistance to corrosion. Alloy steel H-beams are often used in heavy-duty construction projects or applications that require exceptional strength. 3. Stainless steel is a type of steel that contains a minimum of 10.5% chromium. This gives it excellent resistance to corrosion and staining. H-beams made from stainless steel are commonly used in applications where hygiene, durability, and aesthetic appeal are critical, such as in the food industry or architectural structures. 4. High-strength Low-alloy (HSLA) steel is another type of steel used for H-beams. It provides high strength and improved toughness compared to standard carbon steel. HSLA steel often contains small amounts of alloying elements such as vanadium, niobium, or titanium, which enhance its mechanical properties. HSLA steel H-beams are commonly used in applications that require a high strength-to-weight ratio, such as bridges or heavy machinery. 5. Weathering steel, also known as Corten steel, is a type of steel that develops a protective layer of rust when exposed to the elements. This layer acts as a barrier against further corrosion and eliminates the need for painting or maintenance. Weathering steel H-beams are often utilized in outdoor structures like bridges or sculptures. Considering factors such as strength, durability, corrosion resistance, and cost-effectiveness, it is crucial to select the appropriate type of steel for manufacturing H-beams based on the specific requirements of the project.
- Q: Can steel H-beams be used in shopping mall construction?
- Yes, steel H-beams can be used in shopping mall construction. Steel H-beams are commonly used in construction due to their strength and load-bearing capabilities. They provide structural support and are often used for beams, columns, and trusses in commercial buildings like shopping malls.
1. Manufacturer Overview
| Location | Tangshan, China |
| Year Established | 2007 |
| Annual Output Value | Above US$ 80 Million |
| Main Markets | Mid East; Southeast aisa; korea |
| Company Certifications |
2. Manufacturer Certificates
| a) Certification Name | |
| Range | |
| Reference | |
| Validity Period |
3. Manufacturer Capability
| a) Trade Capacity | |
| Nearest Port | Tianjin; |
| Export Percentage | 20% - 25% |
| No.of Employees in Trade Department | 11-15 People |
| Language Spoken: | English; Chinese |
| b) Factory Information | |
| Factory Size: | Above 75,000 square meters |
| No. of Production Lines | 1 |
| Contract Manufacturing | OEM Service Offered; |
| Product Price Range | Average |
Send your message to us
Structural Steel H Beam
- Loading Port:
- China Main Port
- Payment Terms:
- TT or LC
- Min Order Qty:
- 100MT m.t.
- Supply Capability:
- 10000MT m.t./month
OKorder Service Pledge
OKorder Financial Service
Similar products
Hot products
Hot Searches
Related keywords
