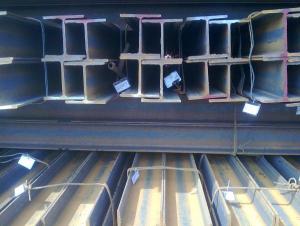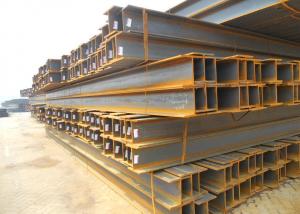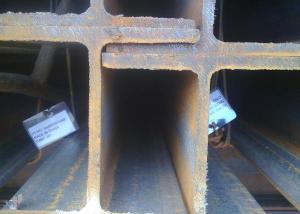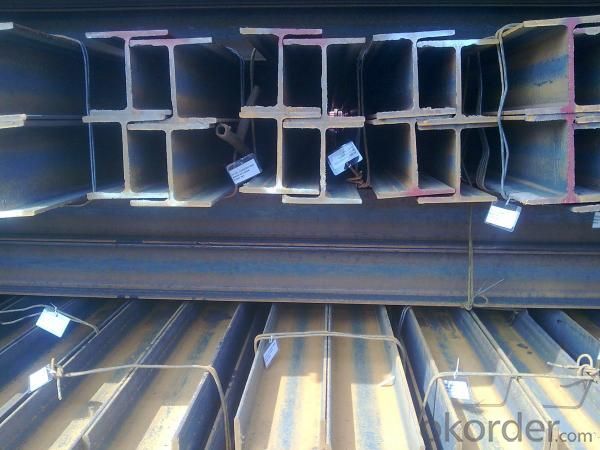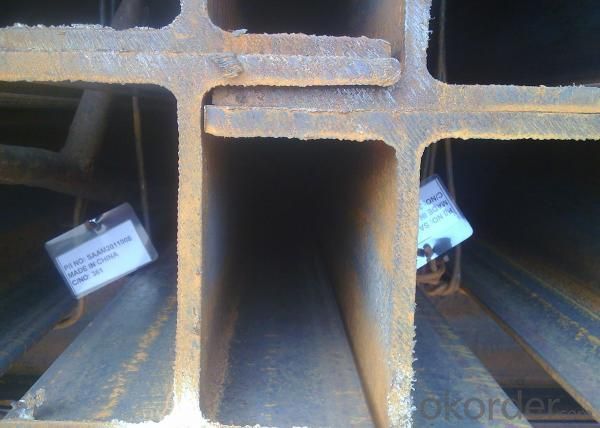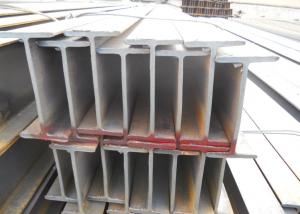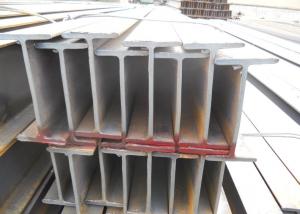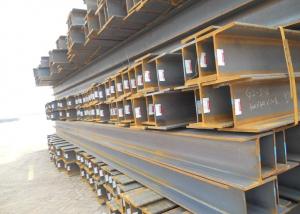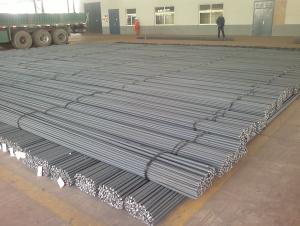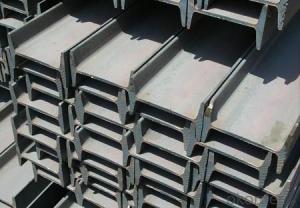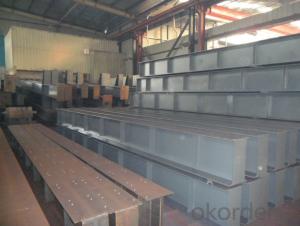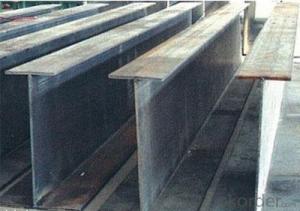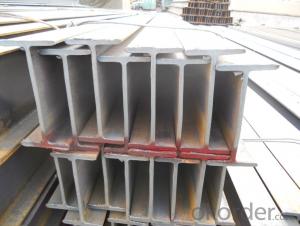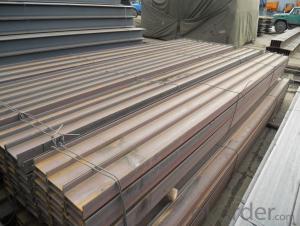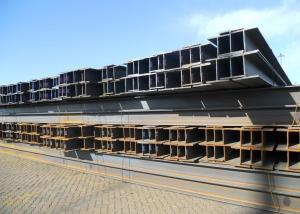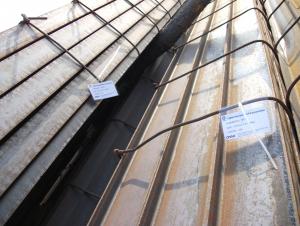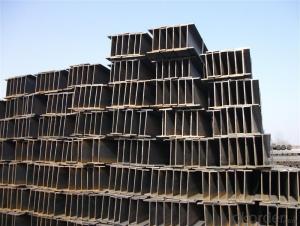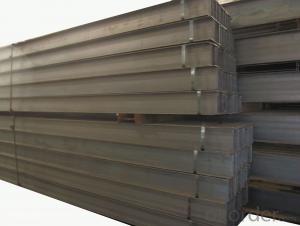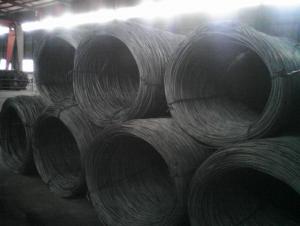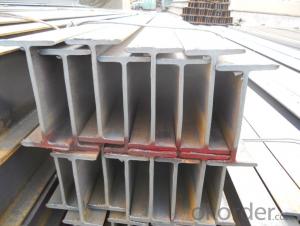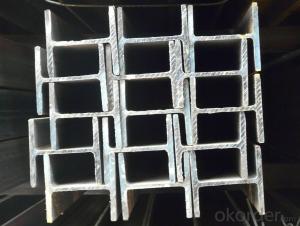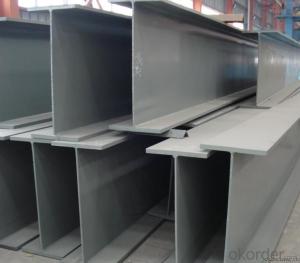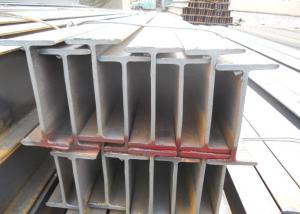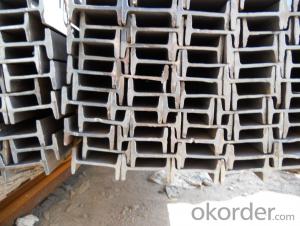Hot Rolled Steel Welded H Beam
- Loading Port:
- China Main Port
- Payment Terms:
- TT or LC
- Min Order Qty:
- 100MT m.t.
- Supply Capability:
- 10000MT m.t./month
OKorder Service Pledge
OKorder Financial Service
You Might Also Like
Specifications of Hot Rolled Steel Welded H Beam
1. Standard: JIS 3192
2. Grade: SS400 or Equivalent
3. Length: 10m, 12m as following table
4. Invoicing on theoretical weight or actual weight as customer request
5.Payment: TT or L/C
6. Sizes:
H x B
(mm)
| T1 | T2 | JIS Weight
(kg/m)
| GB Weight
(kg/m)
|
100*100 | 6 | 8 | 16.9 | 17.2 |
125*125 | 6.5 | 9 | 23.6 | 23.8 |
150*75 | 5 | 7 | 14 | 14.3 |
148*100 | 6 | 9 | 20.7 | 21.4 |
150*150 | 7 | 10 | 31.1 | 31.9 |
175*90 | 5 | 8 | 18 | 18.2 |
175*175 | 7.5 | 11 | 40.4 | 40.4 |
198*99 | 4.5 | 7 | 17.8 | 18.5 |
200*100 | 5.5 | 8 | 20.9 | 21.7 |
194*150 | 6 | 9 | 29.9 | 31.2 |
200*200 | 8 | 12 | 49.9 | 50.5 |
248*124 | 5 | 8 | 25.1 | 25.8 |
250*125 | 6 | 9 | 29 | 29.7 |
244*175 | 7 | 11 | 43.6 | 44.1 |
250*250 | 9 | 14 | 71.8 | 72.4 |
298*149 | 5.5 | 8 | 32 | 32.6 |
298*201 | 9 | 14 | 65.4 |
|
300*150 | 6.5 | 9 | 36.7 | 37.3 |
294*200 | 8 | 12 | 55.8 | 57.3 |
300*300 | 10 | 15 | 93 | 94.5 |
346*174 | 6 | 9 | 41.2 | 41.8 |
350*175 | 7 | 11 | 49.4 | 50 |
340*250 | 9 | 14 | 78.1 | 79.7 |
350*350 | 12 | 19 | 135 | 137 |
400*200 | 8 | 13 | 65.4 | 66 |
390*300 | 10 | 16 | 105 | 107 |
400*400 | 13 | 21 | 172 | 172 |
446*199 | 8 | 12 | 65.1 | 66.7 |
450*200 | 9 | 14 | 77.9 | 79.5 |
440*300 | 11 | 18 | 121 | 124 |
496*199 | 9 | 14 | 77.9 | 79.5 |
500*200 | 10 | 16 | 88.2 | 89.6 |
488*300 | 11 | 18 | 125 | 129 |
596*199 | 10 | 15 | 92.5 | 95.1 |
600*200 | 11 | 17 | 103.4 | 106 |
588*300 | 12 | 20 | 147 | 151 |
700*300 | 13 | 24 | 182 | 185 |
800*300 | 14 | 26 | 207 | 210 |
900*300 | 16 | 28 | 240.1 | 243 |
Usage & Applications of Hot Rolled Steel Welded H Beam
Commercial building structure ;Pre-engineered buildings; Machinery support structure; Prefabricated structure; Medium scale bridges; Ship-building structure.etc.
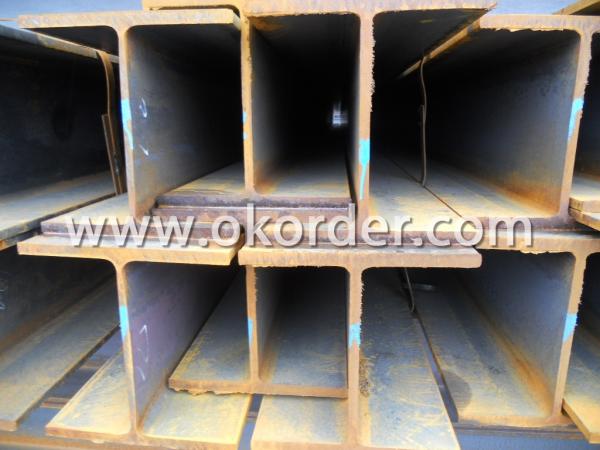
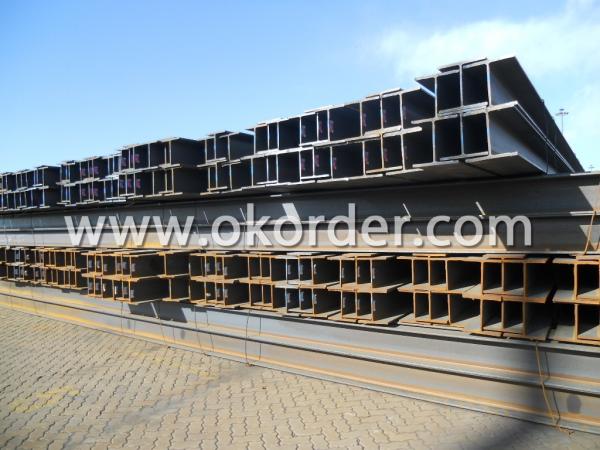
Packaging & Delivery of Hot Rolled Steel Welded H Beam
1. Packing: it is nude packed in bundles by steel wire rod
2. Bundle weight: not more than 3.5MT for bulk vessel; less than 3 MT for container load
3. Marks:
Color marking: There will be color marking on both end of the bundle for the cargo delivered by bulk vessel. That makes it easily to distinguish at the destination port.
Tag mark: there will be tag mark tied up on the bundles. The information usually including supplier logo and name, product name, made in China, shipping marks and other information request by the customer.
If loading by container the marking is not needed, but we will prepare it as customer request.
4. Transportation: the goods are delivered by truck from mill to loading port, the maximum quantity can be loaded is around 40MTs by each truck. If the order quantity cannot reach the full truck loaded, the transportation cost per ton will be little higher than full load.
5. Delivered by container or bulk vessel
Production flow of Hot Rolled Steel Welded H Beam
Material prepare (billet) —heat up—rough rolling—precision rolling—cooling—packing—storage and transportation
- Q: What is the weight of a typical steel H-beam?
- The weight of a typical steel H-beam can vary depending on its dimensions and specifications. However, on average, a standard steel H-beam can weigh anywhere from a few hundred pounds to several thousand pounds.
- Q: What are the typical weight and mass of steel H-beams?
- The typical weight and mass of steel H-beams can vary depending on the specific dimensions and specifications of the beam. However, in general, steel H-beams are known for their robustness and durability. The weight of an H-beam is typically expressed in pounds per foot, while the mass is usually measured in kilograms per meter. To provide a rough estimate, an H-beam with a standard size of 6 inches by 6 inches and a length of 20 feet can weigh around 112 pounds per foot or approximately 166 kilograms per meter. This is just an example, and the actual weight and mass may differ depending on the specific dimensions and manufacturer's specifications. It is important to note that there are various sizes and types of steel H-beams available in the market, each with its own weight and mass. These can range from smaller beams used in residential construction to larger and heavier beams used in industrial or commercial projects. Therefore, it is crucial to consult the manufacturer's specifications or engineering guidelines to obtain accurate weight and mass information for a specific steel H-beam.
- Q: Can steel H-beams be used in both residential and commercial construction?
- Certainly! Steel H-beams are applicable in both residential and commercial construction projects. These versatile and robust structural components are frequently employed to provide stability and support heavy loads in building structures. They are well-suited for a diverse range of applications, including the construction of residential houses, multi-story buildings, warehouses, industrial facilities, and commercial structures. Steel H-beams possess numerous benefits, such as a high strength-to-weight ratio, durability, and resistance to fire, corrosion, and pests. They can be effectively incorporated into various construction designs and endure substantial loads, making them a highly favored option for both residential and commercial construction projects.
- Q: Can steel H-beams be used in exhibition halls or convention centers?
- Indeed, exhibition halls or convention centers can utilize steel H-beams. These beams are frequently employed in construction owing to their robustness and longevity. They furnish structural reinforcement and possess the capacity to endure substantial burdens, rendering them appropriate for capacious and unobstructed environments such as exhibition halls or convention centers. Moreover, steel H-beams can be readily manufactured and tailored to satisfy the precise design prerequisites of these establishments.
- Q: How do Steel H-Beams contribute to the overall acoustic performance of a building?
- Steel H-Beams do not directly contribute to the acoustic performance of a building. Their primary function is to provide structural support and load-bearing capacity. However, their rigid and sturdy nature can help minimize vibrations and structural movement, which indirectly may have a positive impact on reducing noise transmission within the building.
- Q: How do steel H-beams perform in areas with high rainfall or moisture?
- Steel H-beams are highly resistant to moisture and are commonly used in areas with high rainfall or moisture. The structural integrity of steel H-beams remains unaffected by water, as steel is inherently resistant to corrosion and decay. Additionally, steel H-beams are often coated with protective finishes such as galvanization or paint, further enhancing their resistance to moisture. This makes them ideal for construction projects in areas prone to heavy rainfall, coastal regions, or high humidity environments. The robustness and durability of steel H-beams ensure their long-term performance and structural stability, even in the presence of moisture.
- Q: Can steel H-beams be used for mezzanine floors?
- Yes, steel H-beams can be used for mezzanine floors. Steel H-beams are commonly used in construction projects, including mezzanine floors, due to their high strength and load-bearing capacity. They provide excellent support and stability, making them an ideal choice for creating additional floor space in industrial or commercial buildings.
- Q: Can steel H-beams be used for overhead crane systems?
- Indeed, overhead crane systems can utilize steel H-beams. Owing to their exceptional strength and durability, steel H-beams are frequently employed as the primary structural support for such systems. The H-shaped profile of the beam ensures outstanding load-bearing capacity, enabling it to sustain heavy loads and withstand the dynamic forces encountered during crane operations. Moreover, the assembly and connection of steel H-beams to form the necessary crane structure is a straightforward task. Consequently, steel H-beams are widely favored for overhead crane systems, owing to their reliability and adaptability to demanding applications.
- Q: Can steel H-beams be used in residential deck or patio structures?
- Indeed, residential deck or patio structures can indeed utilize steel H-beams. The construction industry often favors steel H-beams due to their robustness and endurance. These beams can offer crucial support to decks and patios, particularly in regions where substantial loads or extended spans may be present. Steel H-beams possess resistance against warping, twisting, and shrinking, rendering them apt for outdoor structures that face diverse weather conditions. Moreover, steel H-beams can be readily tailored to meet precise design specifications, thus guaranteeing a secure and dependable residential deck or patio structure.
- Q: What are the different types of steel H-beam connections for seismic-resistant buildings?
- There are several different types of steel H-beam connections that can be used in seismic-resistant buildings. These connections are specifically designed to withstand the forces and vibrations experienced during earthquakes, ensuring the structural integrity of the building. Some of the commonly used types of steel H-beam connections for seismic-resistant buildings include: 1. Welded connections: This is the most common type of connection used in seismic-resistant buildings. Welded connections involve joining the H-beams together using various welding techniques such as fillet welds or groove welds. Welded connections provide excellent strength and stiffness, making them suitable for seismic applications. 2. Bolted connections: Bolted connections involve using bolts and nuts to join the H-beams together. These connections offer ease of installation and flexibility for future modifications or repairs. However, they may not provide the same level of stiffness as welded connections. 3. Moment connections: Moment connections are designed to transfer both vertical and horizontal forces between H-beams while allowing rotational movement. This type of connection is commonly used in beam-to-column joints and provides enhanced resistance against seismic forces by allowing controlled plastic deformation. 4. Shear connections: Shear connections are used to transfer vertical loads between H-beams. These connections are designed to resist shearing forces and prevent the beams from sliding relative to each other. Shear connections are essential for maintaining the stability of the structure during seismic events. 5. Composite connections: Composite connections involve combining steel H-beams with other materials such as concrete or timber. These connections offer enhanced strength, stiffness, and ductility, making them suitable for seismic-resistant buildings. 6. Moment-resisting connections: Moment-resisting connections, also known as rigid connections, provide high resistance against lateral forces. These connections are designed to maintain rigidity and prevent rotation between H-beams and other structural elements, ensuring the building remains stable during seismic events. It is essential to consult with structural engineers and adhere to local building codes and regulations when selecting and designing steel H-beam connections for seismic-resistant buildings. The specific type of connection used will depend on factors such as the building design, anticipated seismic forces, and desired level of performance.
1. Manufacturer Overview
| Location | Tangshan, China |
| Year Established | 2007 |
| Annual Output Value | Above US$ 80 Million |
| Main Markets | Mid East; Southeast aisa; korea |
| Company Certifications |
2. Manufacturer Certificates
| a) Certification Name | |
| Range | |
| Reference | |
| Validity Period |
3. Manufacturer Capability
| a) Trade Capacity | |
| Nearest Port | Tianjin; |
| Export Percentage | 20% - 25% |
| No.of Employees in Trade Department | 11-15 People |
| Language Spoken: | English; Chinese |
| b) Factory Information | |
| Factory Size: | Above 75,000 square meters |
| No. of Production Lines | 1 |
| Contract Manufacturing | OEM Service Offered; |
| Product Price Range | Average |
Send your message to us
Hot Rolled Steel Welded H Beam
- Loading Port:
- China Main Port
- Payment Terms:
- TT or LC
- Min Order Qty:
- 100MT m.t.
- Supply Capability:
- 10000MT m.t./month
OKorder Service Pledge
OKorder Financial Service
Similar products
Hot products
Hot Searches
Related keywords
