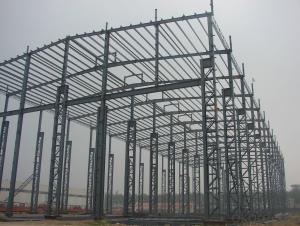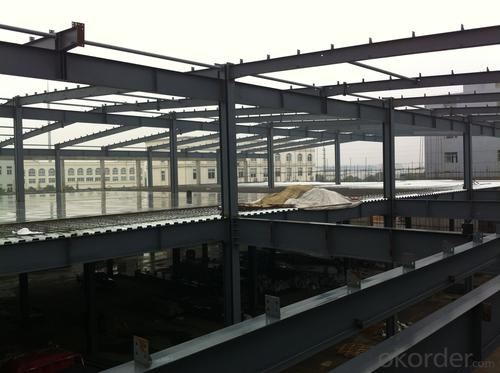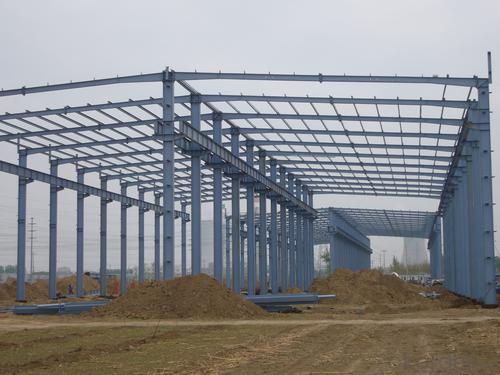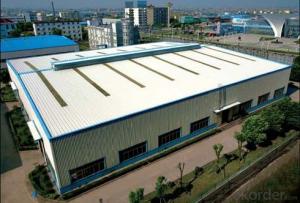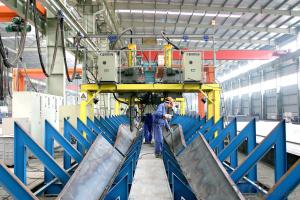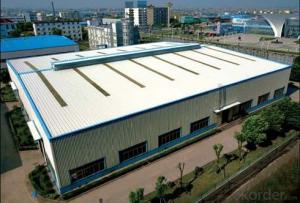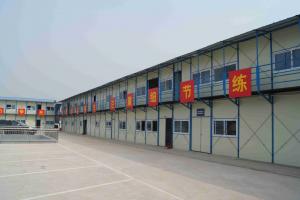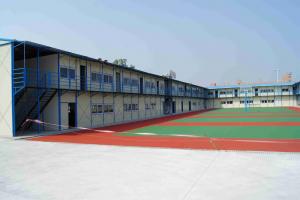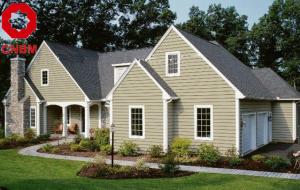Famous brand carbon prefabricated steel structure
- Loading Port:
- China Main Port
- Payment Terms:
- TT OR LC
- Min Order Qty:
- -
- Supply Capability:
- -
OKorder Service Pledge
OKorder Financial Service
You Might Also Like
Steel Structure Building
1.the connection method of steel structure:
welding connection or bolt connection
2.Steel structure design common norms are as follows:
"Steel Design Code" (GB50017-2003)
"Cold-formed steel structure technical specifications" (GB50018-2002)
"Construction Quality Acceptance of Steel" (GB50205-2001)
"Technical Specification for welded steel structure" (JGJ81-2002, J218-2002)
"Technical Specification for Steel Structures of Tall Buildings" (JGJ99-98)
3.The characteristics of steel
Light weight steel structure
Higher reliability of steel work
Steel anti-vibration (earthquake), impact and good
Steel structure for a higher degree of industrialization
Steel can be assembled quickly and accurately
Large steel interior space
Likely to cause sealing structure
Steel corrosive
Poor fire-resistant steel
Recyclable steel
Steel shorter duration
4.Commonly used steel grades and performance of steel
Carbon structural steel: Q195, Q215, Q235, Q255, Q275, Q345,etc.
High-strength low-alloy structural steel
Quality carbon structural steel and alloy structural steel
Special purpose steel
5.Market:
Products have been all over the country more than 20 provinces, municipalities and autonomous regions, and have been exported to Europe, North America, the Middle East, Africa, Asia and other countries and regions, the widespread use
- Q: How are steel structures designed to accommodate exterior cladding systems?
- Steel structures are designed to accommodate exterior cladding systems through careful consideration of factors such as the weight and attachment requirements of the cladding materials, as well as the overall structural stability and load-bearing capacity of the steel framework. The design process typically involves analyzing the wind and seismic loads that the cladding system will need to resist, and implementing appropriate support and fastening mechanisms to ensure a secure and durable installation. Additionally, the design may incorporate features such as expansion joints and thermal insulation to address potential issues related to temperature fluctuations and movement of the cladding system.
- Q: What are the factors that affect the durability of a steel structure?
- The factors that affect the durability of a steel structure include environmental conditions, such as exposure to moisture, humidity, and corrosive elements; design and construction quality, including proper detailing, fabrication, and maintenance practices; the type and quality of steel used, as well as its resistance to corrosion; and the presence of any external factors, such as heavy loads or vibrations, that may impact the structural integrity over time.
- Q: What is the purpose of steel plates and gussets in structures?
- Steel plates and gussets serve a vital role in structures by adding strength, stability, and support. They are commonly used to connect or reinforce structural members like beams or columns, enhancing their ability to bear heavy loads and resist deformation or failure. By spreading forces and loads evenly throughout the structure, steel plates prevent concentrated stress and maintain overall structural integrity. On the other hand, gussets are triangular or rectangular plates that reinforce joints or connections where multiple structural members meet. These gussets are often welded or bolted to the members, creating a stronger and more rigid connection. This increased stiffness and resistance to bending or twisting are crucial for maintaining stability and safety, especially in high-stress areas or extreme loading conditions. Furthermore, steel plates and gussets also contribute to the long-term durability and lifespan of structures. By reinforcing critical areas and distributing loads, they reduce the risk of fatigue, cracking, or collapse over time. Additionally, these components are designed to withstand corrosion, fire, and other environmental factors, ensuring the structure's long-term performance and safety. In conclusion, steel plates and gussets serve multiple purposes in structures, including enhancing strength, stability, and support, improving load-bearing capacity, resisting deformation or failure, reinforcing joints or connections, and contributing to the overall durability and longevity of the structure.
- Q: How are steel structures designed for convention centers?
- Steel structures for convention centers are designed with careful consideration of several factors. Firstly, the design takes into account the specific requirements of the convention center, such as the size and layout of the event spaces, the number of attendees, and the types of events that will take place. The design process starts with a thorough analysis of the building's load requirements. Convention centers often host large gatherings, exhibitions, and events, so the structure must be able to withstand heavy loads. Steel, known for its strength and durability, is an ideal material for supporting these loads. Engineers use advanced software and modeling techniques to simulate and analyze the structural behavior of the steel components. This analysis helps ensure that the steel structure can handle the anticipated loads while maintaining structural integrity and safety. Another important aspect of the design process is the consideration of architectural aesthetics. Convention centers are often large and prominent buildings, so the design should be visually appealing and complement the surrounding environment. Steel structures offer flexibility in terms of shape, allowing architects to create unique and eye-catching designs. Additionally, steel structures are designed to be highly flexible and adaptable. Convention centers often need to accommodate different event configurations, such as large open spaces for exhibitions or smaller meeting rooms. Steel's inherent flexibility allows for easy reconfiguration and modifications to meet the specific needs of each event. Moreover, steel structures are known for their speed of construction. Convention centers often have tight timelines, and steel construction methods allow for faster completion compared to other materials. This can be particularly advantageous when dealing with large-scale projects like convention centers. Finally, sustainability is a crucial consideration in the design of convention centers. Steel is a recyclable material, and modern steel structures can be designed to be energy-efficient and environmentally friendly. The design may incorporate features such as natural lighting, efficient HVAC systems, and sustainable building materials to minimize the environmental impact of the convention center. In conclusion, steel structures for convention centers are designed with careful consideration of load requirements, architectural aesthetics, flexibility, construction speed, and sustainability. By combining these factors, engineers and architects can create safe, functional, and visually appealing spaces that cater to the unique needs of convention centers.
- Q: How are steel structures designed to be resistant to snow and ice loads?
- Steel structures are designed to be resistant to snow and ice loads through several measures. These include using appropriate design codes and standards that consider the weight and distribution of snow and ice, determining the maximum expected loads based on geographical location and climate data, considering the shape and slope of the structure to minimize snow and ice accumulation, and ensuring the proper selection of materials and structural elements to withstand these loads. Additionally, steel structures may incorporate measures such as snow guards, which help prevent snow and ice from sliding off the roof in large quantities, reducing the risk of sudden loads and potential structural damage.
- Q: How are steel plates welded together to form structures?
- Steel plates are welded together to form structures through a process called arc welding. This involves creating an electric arc between the steel plates and a welding rod, which melts the metal and allows it to fuse together. The molten metal solidifies, forming a strong and durable bond between the plates. Welding is a widely used method in the construction industry to create various structures like buildings, bridges, and pipelines.
- Q: What are the guidelines for the construction and erection of steel structures in urban areas?
- To ensure safety, efficiency, and compliance with local regulations, the guidelines for constructing and erecting steel structures in urban areas have been established. These guidelines encompass various aspects of the construction process and cover a wide range of considerations. Here are some key guidelines that must be followed: 1. Building codes and regulations: Before starting construction, it is crucial to thoroughly understand and adhere to all relevant building codes and regulations mandated by local authorities. These codes specify the minimum requirements for structural design, materials, and construction methods. 2. Structural design: Steel structures should be designed by qualified structural engineers who possess expertise in steel construction. The design should take into account factors such as load calculations, wind and seismic forces, stability, and durability. 3. Site assessment: Before construction begins, a comprehensive site assessment should be conducted to identify any potential challenges or risks associated with the urban environment. This includes evaluating soil conditions, nearby structures, utilities, and accessibility. 4. Foundation design: The foundation design should be appropriate for the type and size of the steel structure being erected. It should consider the load-bearing capacity of the soil, groundwater levels, and any potential impact on neighboring structures or utilities. 5. Safety measures: Safety is of paramount importance during construction. Guidelines typically require the implementation of safety measures such as fall protection, proper scaffolding, and the use of personal protective equipment. Ongoing safety inspections should also be conducted throughout the construction process. 6. Noise and environmental considerations: Construction in urban areas often necessitates adherence to noise regulations and environmental standards. These guidelines may include restrictions on working hours, noise reduction measures, waste management, and preservation of nearby green spaces. 7. Coordination with local authorities: Construction projects in urban areas usually require permits and approvals from various local agencies. It is crucial to establish clear communication and coordination with these authorities to ensure compliance with their specific guidelines and requirements. 8. Quality control and inspections: Regular quality control checks and inspections are necessary to confirm that the construction is carried out in accordance with the approved plans and specifications. These inspections help identify any potential issues or deviations from the guidelines and facilitate timely corrective actions. By adhering to these guidelines, the construction and erection of steel structures in urban areas can be conducted safely, efficiently, and in compliance with local regulations. It is imperative to engage experienced professionals and maintain ongoing communication and coordination throughout the construction process.
- Q: How are steel structures designed to be earthquake-resistant?
- Steel structures are designed to be earthquake-resistant through several key measures. Firstly, they are designed with strong and flexible connections that can absorb and redistribute the seismic forces generated during an earthquake. This helps to prevent the structure from collapsing or suffering severe damage. Additionally, steel structures incorporate redundancies, such as multiple load paths and redundant members, to ensure that even if certain components fail, the overall structure remains stable. They also undergo rigorous analysis and testing to determine the appropriate level of stiffness and strength required to withstand seismic events. Moreover, steel structures often employ dampers and bracing systems to dissipate and absorb seismic energy, reducing the impact on the structure. Overall, the combination of strong connections, redundancies, careful analysis, and the incorporation of damping systems make steel structures highly resilient and earthquake-resistant.
- Q: How are steel structures designed to accommodate for differential settlement?
- Steel structures are designed to accommodate for differential settlement by using flexible connections and adjustable supports. These design features allow the steel components to move independently and adjust their positions, reducing the impact of differential settlement on the overall structure. Additionally, engineers may also incorporate additional measures such as flexible joints or expansion joints to further mitigate the effects of differential settlement on steel structures.
- Q: How are steel structures designed for commercial buildings?
- Steel structures for commercial buildings are designed by following a systematic process that includes analyzing the building's requirements, determining the load-bearing capacity, creating a structural framework, and ensuring structural integrity through the use of mathematical calculations and computer modeling. The design considers factors such as building codes, safety regulations, aesthetics, and functionality, leading to robust and efficient steel structures that can withstand the desired loads and provide long-lasting support for commercial buildings.
Send your message to us
Famous brand carbon prefabricated steel structure
- Loading Port:
- China Main Port
- Payment Terms:
- TT OR LC
- Min Order Qty:
- -
- Supply Capability:
- -
OKorder Service Pledge
OKorder Financial Service
Similar products
Hot products
Hot Searches


