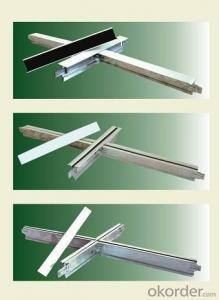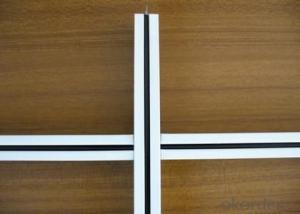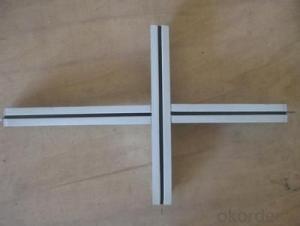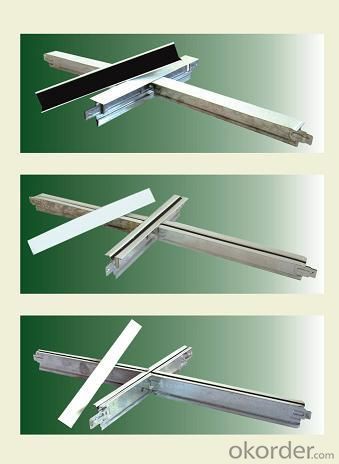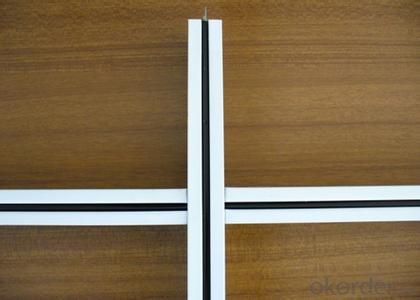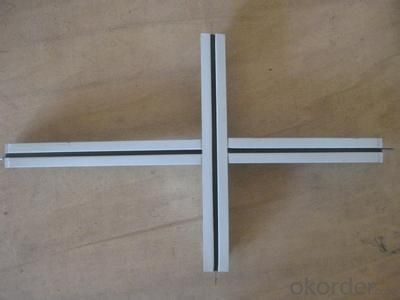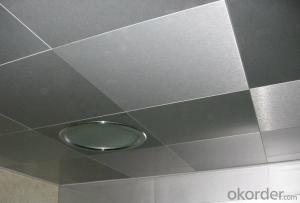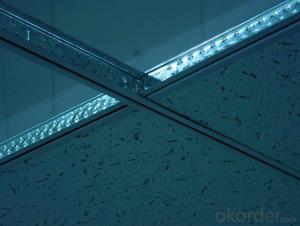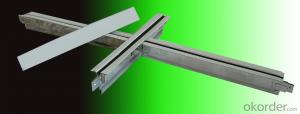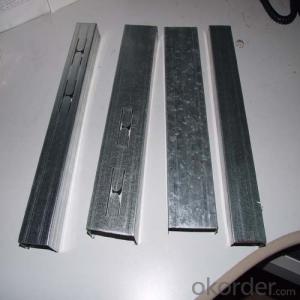Easy Installation Ceiling Grid System
- Loading Port:
- China Main Port
- Payment Terms:
- TT or LC
- Min Order Qty:
- -
- Supply Capability:
- -
OKorder Service Pledge
OKorder Financial Service
You Might Also Like
1,Structure of (Installation ceiling suspension) Description
Easy Installation ceiling suspension grid
1)Zinc coating:80g.
2)Easy Installtion.
3)Economic.
4)ISO & CE
Easy Installation ceiling suspension grid
ceiling suspension grid
ceiling suspension grid
ceiling suspension grid
2,Main Features of the (Installation ceiling suspension)
Product name | T Grid | |||||
Meterials | Galvanised Steel | |||||
Size | Difference size and stype for choice | |||||
color | variers | |||||
Package | Standard Export Carton Packing | |||||
Brand name | ||||||
Application | Commercial building,common office,hotels, Supermarket,school,hospitals,Cookingrooms, washing rooms etc.indoor&outdoor decoration. | |||||
ITEM | SPECIFICATION | PACKAGE | QUANTITIES OF 1X20GP | G.W |
| |
MAIN TEE | 32×24×3600/3660×0.3 | 30/CTN | 210 | 7035 |
| |
CROSS TEE | 26×24×1200/1220×0.3 | 60/CTN | 630 | 9765 |
| |
CROSS TEE | 26×24×600/610×0.3 | 75/CTN | 504 | 4939.2 |
| |
L ANGLE | 24×24×3000×0.4 | 50/CTN | 112 | 2856 |
| |
3,(Installation ceiling suspension) Images
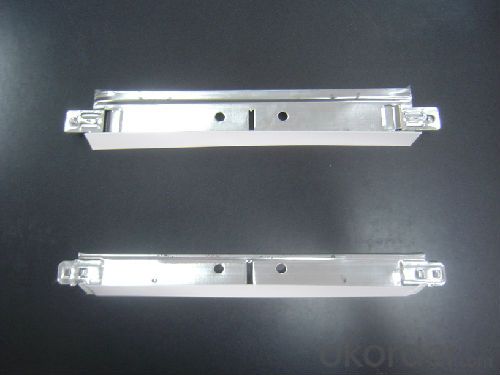
4,(Installation ceiling suspension)Specification
ITEM | SPECIFICATION | PACKAGE | QUANTITIES FOR 1X20GP | PIECE |
| MAIN TEE | 38X24X3600/3660X0.3 | 27PCS/CTN | 234 | 6318 |
| CROSS TEE | 32X24X1200X1220X0.3 | 75PCS/CTN | 504 | 37800 |
| CROSS TEE | 32X24X600X610X0.3 | 75PCS/CTN | 504 | 37800 |
| L ANGLE | 22X22X3000X0.4 | 50PCS/CTN | 112 | 5600 |
5,FAQ of (Installation ceiling suspension)
Roller stations: 14 groups Material of roller: Gr 15 steel
Heat treatment of roller: HRC55-57°
Surface of rollers has been polished.
Material of coil strip: GI,STEEL PLATE
Thickness of coil strip: 0.45-0.8MM
Width of coil strip: ACTUALLY USED
Diameter of roller shaft: ?40mm, made of 45# steel
Pinch wall thickness 22mm
Driven method: Gear and chain
- Q: I want a drop-down ceiling for my basement, you know with panels and a grid. What is the average cost for a pretty large room? Don't worry about a contractor. My dad is a contractor so no cost for installation. I don't think you even need a contractor for this though. I just need to know if it's affordable. I have a large basement and we need to be able to access the vents and pipes easily through the panels. There's no other option (unless there's an alternative). Thanks :D
- affordable is what you can afford..however..measure the area and go to home depot or Lowe's and see how much you are looking at in materials..and if dad will do the install for free that's a plus..now there is the dry wall the ceiling option but as you stated earlier you need to have access to vents and pipes..so the smart choice obviously is to do a drop ceiling..the latter will hurt more with dry wall trying to re patch and repair anything later above the ceiling..and with the drop ceiling you can figure out if you can afford to do 10x10 sections or the hole thing at once..very much affordable and very wise choice..
- Q: Light steel keel is what material to do
- Is the metal with the machine to do it
- Q: I hate yellow bulb lights . I like those whitey white white rows of Long rectangular lights that they have at work place/ office etc on the ceiling. I want to install one at home as I find them less depressing and Also I can see better and don't get headache in those lights.What are those lights called? Where to buy?how to install in the house?
- OMG you like those?! their called flourescent lights and you can get them anywhere but lowes or home depot would be best. their easy enough to install but you would probably need a surface mount one which would look hideous. most offices have drop ceilings so the lights just drop into the grid but at your house since you probably have drywall you would have to screw a surface mount fixture right to the drywall.
- Q: Material used in False Ceiling?
- A false or dropped ceiling can be made of various materials. Most commonly, they are made of ceiling tiles or panels that are suspended from a grid of wires and tracks.
- Q: Has anyone ever designed a grid on their ceiling using say 1x3's stained or painted along sheetrock seams?
- depending on where your seams are I dout that it would work out right you would'nt have even no. of grids , unless it don't matter to you.
- Q: How to distinguish the quality of light steel keel
- (Buckle keel) (between the keel and the buckle between the way) Side buckle keel installation we can look at my BLOG before an article you From the above picture is not difficult to see the keel on the ceiling of the installation effect is played a very important role. This is also a large number of sales staff in the sales process to remind a lot of friends decoration, buy the ceiling when not only look at the quality of gussets, have to look at the quality of the keel.
- Q: i found mold in one of my buildings and would like to be able to get rid of it. its localized in the ceiling above the ceiling grid above the bathroom. how do i get rid of it to make the area safer to use. is it necessary to hire a professional or is there something i can do myself to save money.
- Mold is a sign of moisture in the area. If you don't have an exhaust fan in the bath, you may need to install one. Another wise you need to find where the moisture is coming from. Leaking roof, water pipe? And yes plain old laundry variety bleach will kill mold.
- Q: Light steel keel paper gypsum board wall at the bottom of whether to concrete guide wall
- If you need moisture, it will use
- Q: I would like to hang curtains from the ceiling to function like a room divider. But I can't make any holes in the ceiling, so does anyone know how I could do this? Or any alternatives to using some fabric as a room dividerThanks in advanced
- you just go to legacydecors dot com and i think you can find best and stylish room dividers for your room decoration plz visit once if you want to buy quality and stylish room dividers
- Q: Home decoration the same shape of the ceiling, grass-roots keel or light steel keel prices high?
- If there are fire requirements, wood keel according to the standard two fire retardant coating, the cost may be higher than the light steel keel, and vice versa is low.
Send your message to us
Easy Installation Ceiling Grid System
- Loading Port:
- China Main Port
- Payment Terms:
- TT or LC
- Min Order Qty:
- -
- Supply Capability:
- -
OKorder Service Pledge
OKorder Financial Service
Similar products
Hot products
Hot Searches
Related keywords
