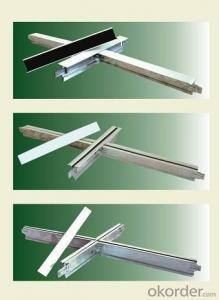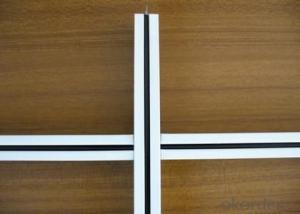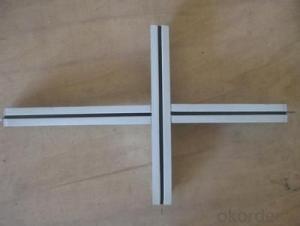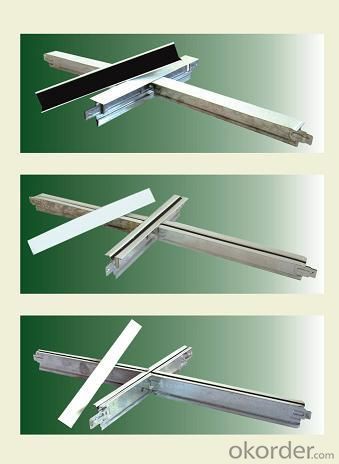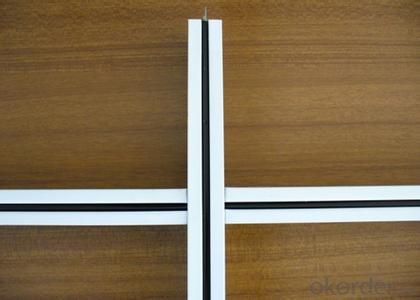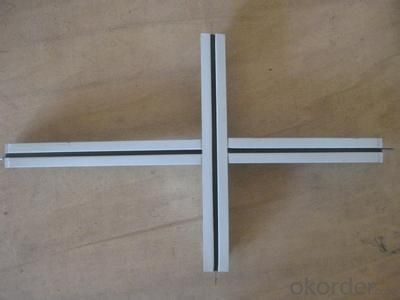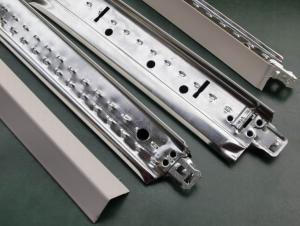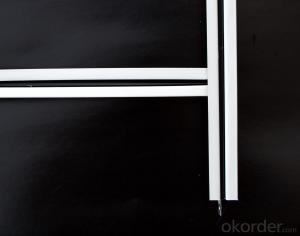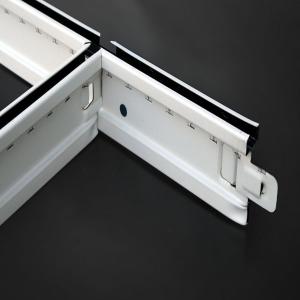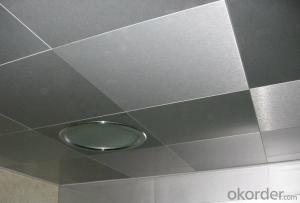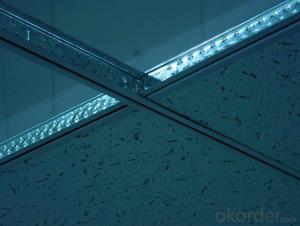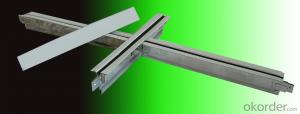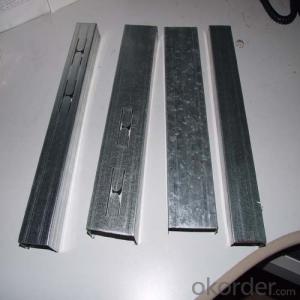Easy Installation Ceiling Grid System
- Loading Port:
- China Main Port
- Payment Terms:
- TT or LC
- Min Order Qty:
- -
- Supply Capability:
- -
OKorder Service Pledge
OKorder Financial Service
You Might Also Like
1,Structure of (Installation ceiling suspension) Description
Easy Installation ceiling suspension grid
1)Zinc coating:80g.
2)Easy Installtion.
3)Economic.
4)ISO & CE
Easy Installation ceiling suspension grid
ceiling suspension grid
ceiling suspension grid
ceiling suspension grid
2,Main Features of the (Installation ceiling suspension)
Product name | T Grid | |||||
Meterials | Galvanised Steel | |||||
Size | Difference size and stype for choice | |||||
color | variers | |||||
Package | Standard Export Carton Packing | |||||
Brand name | ||||||
Application | Commercial building,common office,hotels, Supermarket,school,hospitals,Cookingrooms, washing rooms etc.indoor&outdoor decoration. | |||||
ITEM | SPECIFICATION | PACKAGE | QUANTITIES OF 1X20GP | G.W |
| |
MAIN TEE | 32×24×3600/3660×0.3 | 30/CTN | 210 | 7035 |
| |
CROSS TEE | 26×24×1200/1220×0.3 | 60/CTN | 630 | 9765 |
| |
CROSS TEE | 26×24×600/610×0.3 | 75/CTN | 504 | 4939.2 |
| |
L ANGLE | 24×24×3000×0.4 | 50/CTN | 112 | 2856 |
| |
3,(Installation ceiling suspension) Images
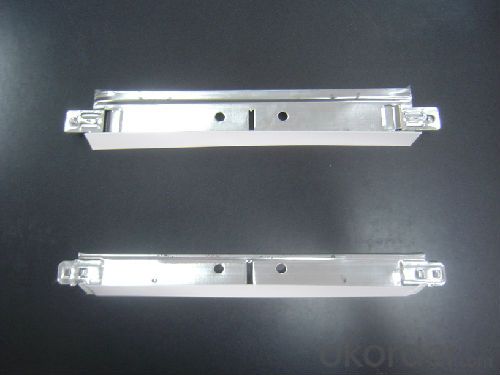
4,(Installation ceiling suspension)Specification
ITEM | SPECIFICATION | PACKAGE | QUANTITIES FOR 1X20GP | PIECE |
| MAIN TEE | 38X24X3600/3660X0.3 | 27PCS/CTN | 234 | 6318 |
| CROSS TEE | 32X24X1200X1220X0.3 | 75PCS/CTN | 504 | 37800 |
| CROSS TEE | 32X24X600X610X0.3 | 75PCS/CTN | 504 | 37800 |
| L ANGLE | 22X22X3000X0.4 | 50PCS/CTN | 112 | 5600 |
5,FAQ of (Installation ceiling suspension)
Roller stations: 14 groups Material of roller: Gr 15 steel
Heat treatment of roller: HRC55-57°
Surface of rollers has been polished.
Material of coil strip: GI,STEEL PLATE
Thickness of coil strip: 0.45-0.8MM
Width of coil strip: ACTUALLY USED
Diameter of roller shaft: ?40mm, made of 45# steel
Pinch wall thickness 22mm
Driven method: Gear and chain
- Q: we have had rain damage to our ceiling, how do i replace it
- If they are the ceiling tiles that lay in a metal grid that's easy. Pick them up and drop new ones in. If they are the smaller ones that staple to the ceiling then just pull them and restaple new ones up. If thy come down hard you can take your utility knife and cut around the perimeter and then replace them . If they are not bad but just stained you can repaint then with a stain blocker paint. Good luck and have fun!
- Q: I feel the self-tapping screws do not drill into the light steel keel Hand drill use method is not directly to the back of the tapping screw inserted into the drill drill and then fixed on the light steel keel ah?
- With a pistol can be drilled, fixed gypsum board are using self-tapping screws ah
- Q: Light steel keel is what material
- Made with steel
- Q: It is good when the ceiling is light steel keel and wood keel
- In fact, the development of the ceiling process to the present, is not purely with wooden keel or light steel keel, and these two years have seen a lot of the combination of the way the ceiling. Wood keel easy to do modeling, light steel keel support strong, not easy to deformation, so now when the ceiling, in the need to shape the place with wooden keel, the other to do with the support of light steel keel is the most reasonable way.
- Q: 4' x 2' acoustical ceiling tiles, separated by 1 1/2 metal strips. Every few feet, a 2' x 4' florescent lighting fixture.I'm an artist and have paintings on every spare inch of wall space..including the back of the door. Out of space to hang canvas and paint.Am considering hanging framed canvas from the metal strips on the ceiling.Does anyone know how much weight the drop, acoustical ceiling dividers can take..without crashing to the floor..taking the florescent lighting fixture(s) with it?..give or take..?
- Ceiling Dividers
- Q: I would like to open a light steel keel processing plant do not know how good?
- do not know! The But certainly that there is a demand, there is a market! The So ready to do it, then do it
- Q: How does the aluminum-plastic plate and the light steel keel connect?
- Wood keel and aluminum-plastic plate for the cross-shaped arrangement, aluminum-plastic plate with self-tapping screws in the aluminum-plastic plate splicing from the bottom up on the keel. The next board up a fixed board on a plug, you can block the tapping screws, then the board is not fixed on the same side with a self-tapping screw twisted on the keel. And so on. The first board, and the last side of the board has a special edge of the edge, the edge of the first with a keel or glue fixed on the wall, then insert the board. So easy to disassemble and strong. Keel playing level, the board will be able to level.
- Q: Is it nice to use a light steel keel or a wooden keel?
- Of course, is the light steel keel, you can choose DU50 system ceiling keel, carrying keel thickness of not less than 1.0mm (GB 1.2), cladding keel thickness of not less than 0.45mm (GB 0.5)
- Q: We have a t-bar ceiling (ceiling with removable acoustical tiles) in the kitchenette area. It's awful! It looks like were eating in an office! Are there more attractive removable panels we can buy somewhere? (it has to be removable because it's the only way to access the air conditioning unit). Any suggestions? Thanks!
- We have the same problem in kitchen and also living room and are planning to replace them with new panels that look like a tin ceiling. Armstrong makes them. There are other decorative designs, too. You can see online at the Armstrong website. For the tin-look ceiling, they also make coordinating grid covers so it looks better. Good luck with your project.
- Q: What are the advantages and disadvantages of wood keel and light steel keel?
- Steel keel: easy to buy, what is a large area, less facade changes occasions. Cutting the construction to facilitate fast. Clean and simple.
Send your message to us
Easy Installation Ceiling Grid System
- Loading Port:
- China Main Port
- Payment Terms:
- TT or LC
- Min Order Qty:
- -
- Supply Capability:
- -
OKorder Service Pledge
OKorder Financial Service
Similar products
Hot products
Hot Searches
Related keywords
