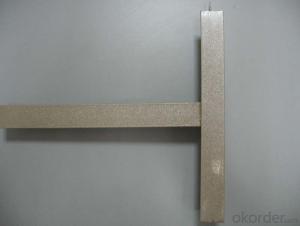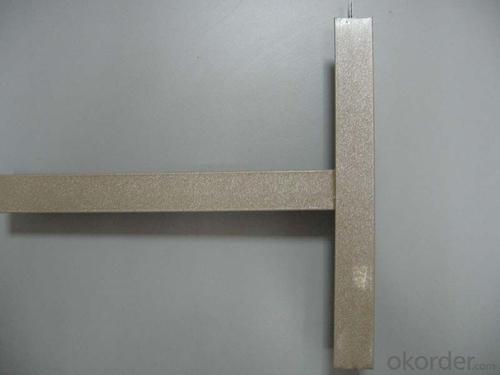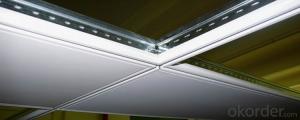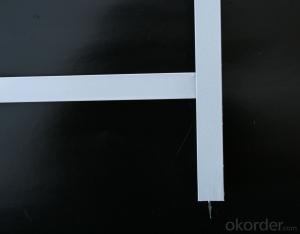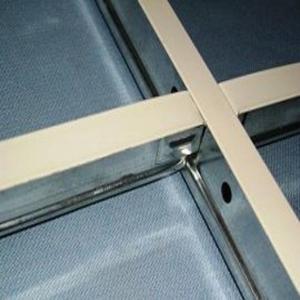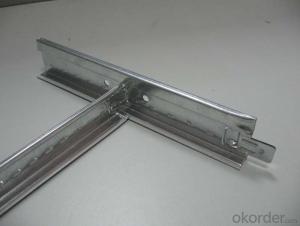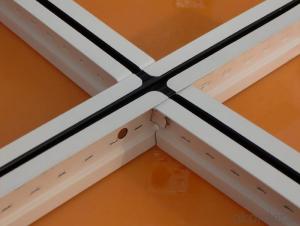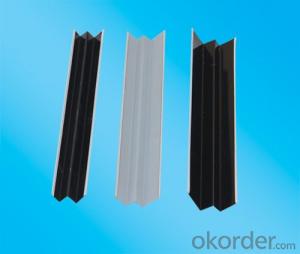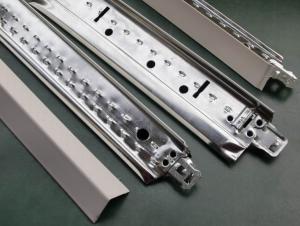Drop Ceiling Grid Paint Ceiling T Bar Suspension for Interior Decoration Use
- Loading Port:
- Tianjin
- Payment Terms:
- TT OR LC
- Min Order Qty:
- 2000 pc
- Supply Capability:
- 200000 pc/month
OKorder Service Pledge
OKorder Financial Service
You Might Also Like
Ceiling T Bar Suspension for Interior Decoration Use
1. Raw Materials:
Iron, aluminum.
2. Usage:
(1)Ceiling supporting structure for installing ceiling boards.
(2)Ceiling decoration for beauty.
3. Application:
Office, factories, hotels, theaters, external corridor, washroom, bathroom, etc.
4. Characteristics of ceiling t bar
1) More elegant in style and beauty, easy match to decoration
2) Good strength, high quality
3) Cauterization-resistance, water-resistance
4) Rustproof, fire resistance, stainless, rust resistance & convenient application
5) High Quality Material, Moisture proof, anti-corrosive, non-deforming, fadeless
6) High precision, high symmetry, high close fitting
7) Strong bearing capacity
8) Safe, firm and easy to match with all kinds of mineral fiber board, aluminum ceiling and gypsum board.
9) Surface color can be stable for 10 years by indoor use
10) Durable service life (More than 5 years)
11) Rust resistance, with galvanized level 80g/m2
12) Loading capacity :≥15kgs/m2
5. FAQ
1. Is OEM available?
Re: Yes, OEM service is available.
2. Are you factory?
Re: Yes. we are the largest factory in China.
3. Can we get sample?
Re: Yes, sample is free for our customer.
4. How many days for production
Re: usually 2 weeks after receiving of downpayment
6. Pictures
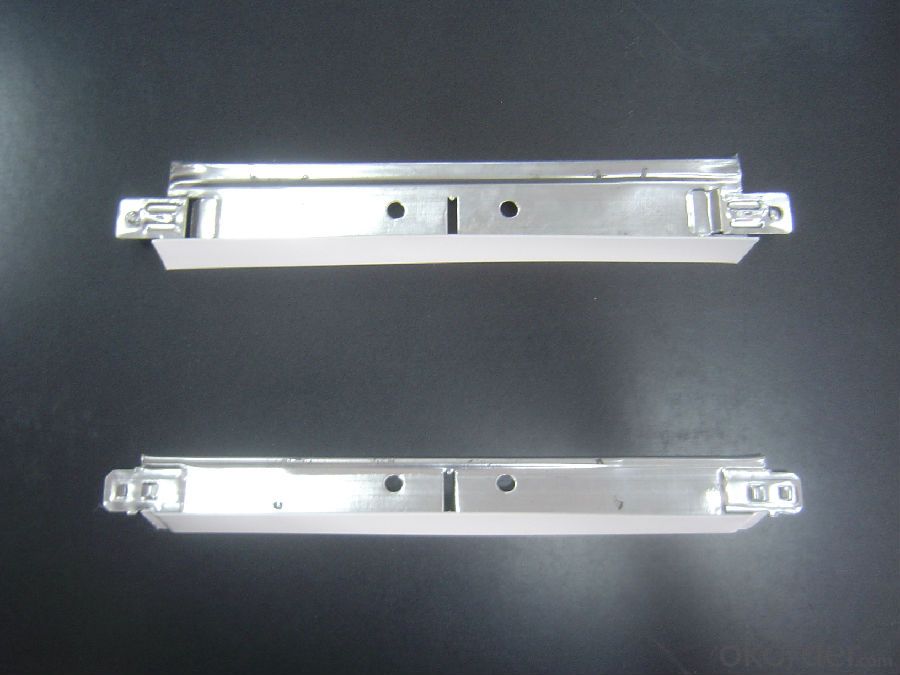
- Q: Construction Process of Light Steel Longguard Paving
- Construction points (1) according to the design of the ceiling height on the wall line, the level of tolerance ± 5 mm. (2) boom installation 1) choice of boom. Generally speaking, light steel keel ceiling selection of the boom can be based on the standard map, light steel ceiling selection diameter 6, medium, heavy selection of diameter 8. If the design has special requirements, the load is large, you need to be determined by structural design and verification. 2) According to the design or standard map to determine the hanging point spacing. Generally not on the ceiling between the 1200 ~ 1500 mm, the ceiling distance of 900 ~ 1200 mm. 3) fixed ceiling. For the cast-in-place concrete roof can be embedded in the construction of embedded boom or embedded iron, so that the boom and iron welding. In the old building or concrete orifice can be used under the nail gun hanging point iron (small angle iron) fixed, need to add a gasket. The nail must be secure (if the nail is perforated, the boom can be used to fix the boom). Or the expansion bolt under the lifting point. 4) When the boom is installed, the upper end should be welded with the embedded piece, the lower end should be set with thread, with a good nut, the end of the thread exposed to not less than 3MM.
- Q: Want to install track lighting on a dropped ceiling in the cellar. It's one of those lovely styrofoam-like tiled ceilings with the metal grid.
- I believe that it can be done. There are so many designs and with people that are very knowlegable in the lighting field I 'm sure they can find a way to hang them
- Q: Light steel keel and wood do ceiling which is good
- Light steel keel is good, moisture resistance is good, fire better than wood, safety does not take shape
- Q: theirs a drop ceiling in my friends house in his basement and he wants to install recessed lights and raise the ceilings height .anyone know how?
- Sorry I don't but one way is to pay someone. I a preheat if that's to expensive though as I think it would cost ?3000 depending on the size and who you chose.
- Q: I would like to finish a large room in my basement and was wondering how hard a drop ceiling would be to install also drywall is already up but its just the bare drywall what else need to be done to the walls before theyre ready to be painted and my thinking is im just going to put some kind of rubber flooring in for now like would go in a garage since i could do that myself and there is no ac but ill probably just put a window unit in
- Drop ceilings are quite simple if you plan ahead. What I mean by that is you got to draw it out first on paper. Most of the tiles comes in a 2 ft by 4 ft piece or a 2 X 2 piece. Measure out the width and lenght of your space and divide into the size of tiles that you have choosen. That will give the odd sizes that is left behind. You take that odd size and then divide it into 2. (example... The room is 24 ft 10 inches long. you will have 12 even tiles (2x2) and 10 inches left. That means you will have a 5 inches space on each end of the room with full tiles in between.) Make sure that you secure your tie wire very well on your main T Bar. Especially if you plan on installing lights in the dropped ceiling grid. your hardware store will tell you what kind of tie wire you should have. One last thing... make sure you give enough space to install your tiles after the ceiling grid is up. The last thing you want is to fight with the tiles because you can't slip them in. Good Luck
- Q: Is it good to use a light steel keel?
- Light steel expensive, the wood can be.
- Q: Best way to paint a ceiling?
- Drop cloth.....not plastic, the paint stays wet and gets on your shoes and feet and you track it.....bucket and roller and paint grid. One 5' handle.....cut in the corners with a cut in brush....and roll........when your standing on the floor with a long handle you can see better as to where you have gone and what you are doing........don't be afraid to back roll....and have a nice nap roller.........if its flat...no texture use a 3/8 heavy duty roller pad. If it's a knock down use a 1/2 roller all the best it's fun.....enjoy And hopefully you are doing the walls next....if not you drop it with light weight plastic..........
- Q: Light steel keel dc50 * 19 * 0.5 What does it mean
- 50 keel, 1.9 cm high side, thickness 0.5 mm
- Q: Decorative lights open to the light steel keel how to do
- Can be displaced, in the case of non-shift, saw off the vice keel, and then in the side to add a vice keel or wooden side. If it is only a downlight cut off a deputy dragon, you can not add. The main keel saw to add the boom.
- Q: how do you level ceiling grid for acoustic ceilings?
- use a level and adjust the wire hangers.
Send your message to us
Drop Ceiling Grid Paint Ceiling T Bar Suspension for Interior Decoration Use
- Loading Port:
- Tianjin
- Payment Terms:
- TT OR LC
- Min Order Qty:
- 2000 pc
- Supply Capability:
- 200000 pc/month
OKorder Service Pledge
OKorder Financial Service
Similar products
Hot products
Hot Searches
Related keywords
