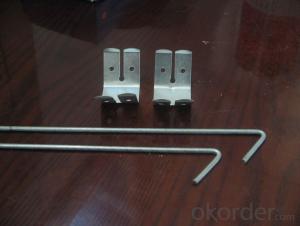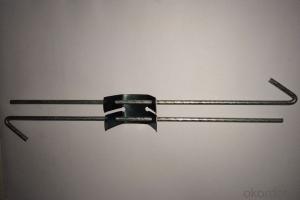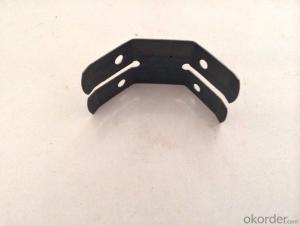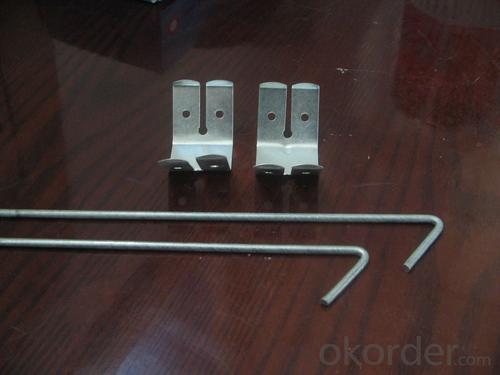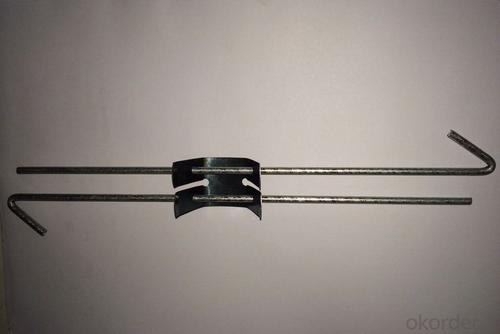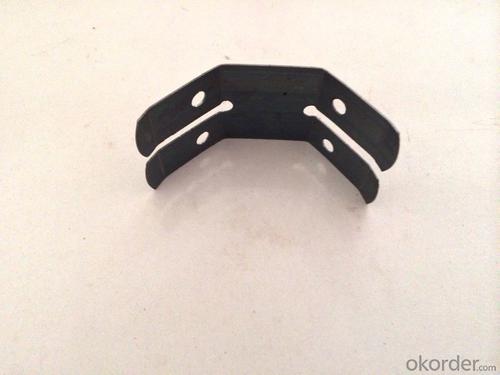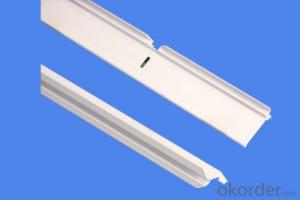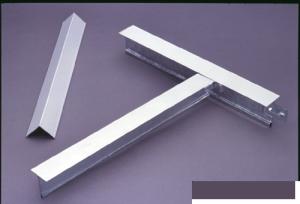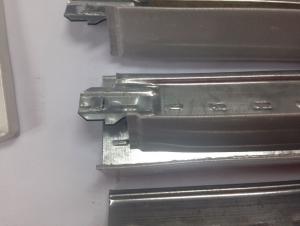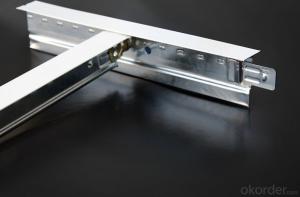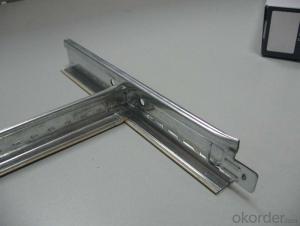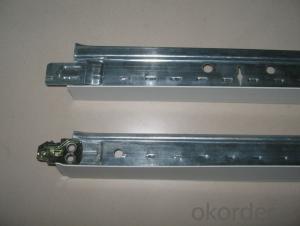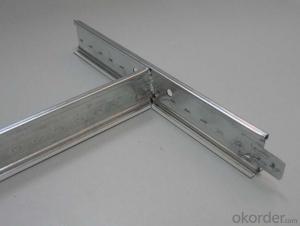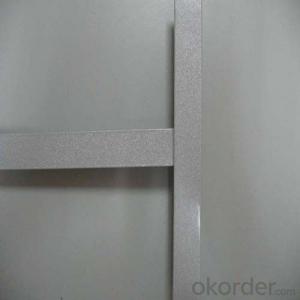Chicago Metallic Ceiling Grid Spring Clip for Ceiling
OKorder Service Pledge
OKorder Financial Service
You Might Also Like
Specifications and Advantages:
1. Material: Steel Sheet or Wire (Galvanized or Stainless)
2. Items: Spring clip, Wire with ring / hook and etc.
3. Size: Spring clip 0.60mm thickness, Wire 3.5/4mm diameter and 250/500/1000mm length and etc.
4. Use: For Ceiling T-grids or ceiling steel profile system
5. Easy and fast for installation, time-saving
6. Can supply products based on specific requirements
7. Prompt delivery, high quality, competitive price and complete sets of style;
8. Can supply products based on specific requirements;
- Q: I've seen lights hung from it or material draped over it. It's usually used in school or church gyms when decorating for an event.
- it is called T bar grid and is found at hardware stores in pieces
- Q: Light steel keel how fixed in the external walls?
- With light steel keel partition and light steel keel fixed on the external wall is completely different from the two practices ah To make it clear
- Q: I am using Dutch Boy Ceiling Solutions, the kind that goes on purple and dries white. I primed with FastPrime over new drywall. I put one coat of the DB on and it looks like poo. I painted in grids, but got uneven coverage and you can tell where the drywall tape was. Maybe the roller I used was wrong for the app? Or did I just do a crummy job. I have painted many a room before, but not many ceilings.
- use primer than paint it
- Q: the different between acoustic ceiling and metal ceiling?
- i'm of the thought that there are seven Gods, and one is in value every day of the week. Frank N Furter on Mondays. Invisible crimson Unicorn on Tuesdays. Beetlejuice on Wednesdays. Elvis Presley on Thursdays. Ferris Bueller on Fridays. Mr Spoon on Saturdays Brian on Sundays. in accordance to my ideals, i could worship each and every God of their chosen way. On Mondays i'm meant to have intercourse (i can't try this now, yet will as quickly as i'm of the criminal age) On Tuesdays I eat marshmallow pies (Invisible crimson Unicorn LOVES those issues) On Wednesdays I summon Beetlejuice to accomplish a 'bio-exorcism' (in basic terms say his call three times) On Thursdays i'm purely allowed to take heed to Elvis CDs. On Fridays I take a harm day. On Saturdays I bypass to Button Moon. And on Sundays I attend a gathering with the Peoples front Of Judea :) desire I even have helped you on your quest for righteousness. ^.^
- Q: Main beams for the ceiling grid come in 12' lengths. What if a room is twice that in length? Is there a way to interlock those things together? I know that the secondary 4' pieces lock onto the main beams, though.
- Suspended Ceiling Dimensions
- Q: I'm putting suspended ceiling in my basement (using Armstrong tiles). Unfortunately, on one of the walls, the level of the ceiling has to be above the top level of the wall framing (it's a long story involving a structural beam, some heating vents and a window), so there are no studs behind the drywall where I need to attach the wall molding. Would molly bolts or something like that be able to support the weight of the suspended ceiling, should I try to cut some wood to fit and block in behind the drywall, or is there something else that I should do?
- Just cut a pc. of wood and hold it behind the drywall while you run a drywall screw through the wall mold/drywall and into the wood block. Install the longest pc. of wood you can fit up and in behind the drywall. If you glue it on you will probably get the glue all over you, the wall mold and the drywall + do you really want to be waiting for that glue to dry. Keep your hand out of the way of the screw. You can predrill the holes in the wall mold so your drywall screws will go right in the hole and into the drywall and wood block. If you need any advice on installing the grid ceiling just ask. Some helpful hints can make your job easier. I would need the room dimensions and also are you installing 2'x4' tile or 2'x2' tile? There are some nice looking 2'x2' tiles that are flexible. The 2'x2' tiles are a little easier to install if you have close clearance above the grid work. Good Luck
- Q: Tooling, specifications have no provisions Light steel keel ceiling to brush fire paint?
- Do not use light steel is the thickness of 0.5 1.0 galvanized steel strip
- Q: Light steel keel divided into several
- The main specifications of the ceiling keel are divided into D38, D45, D50 and D60. (2) Product marking method The marking order of light steel keel is: product name, code, width of section shape, height, thickness of steel plate and standard number. Such as cross-sectional shape of "C" type, width of 50mm, height of 15mm, steel plate thickness of 1. Smm of the ceiling keel marked as: building light steel keel DC 5 0 XIS XI. SGBllg sl (3) appearance quality light steel keel shape to be smooth, angular, cut not allowed to affect the use of burrs and deformation. Galvanized layer is not allowed to have skin, from the tumor, shedding and other defects. For corrosion, damage, dark spots, pitting and other defects, according to the provisions of the method should be tested in accordance with the provisions of Table 2-81. Appearance quality inspection, should be 0.5m away from the product under the conditions of bright light, the visual inspection. Light steel keel surface should be galvanized rust, the double-sided galvanized: excellent not less than 120g / m * m, first-class goods is not less than 100g / m * m, qualified products not less than 80g / m *
- Q: Light steel keel do hanging cabinet please
- With the continuous improvement of the consumption level and consumption habits of the ever-changing, light steel keel, gypsum board has become an increasingly important role in building decoration, which gives the ceiling industry to provide a broad space for development.
- Q: I asked an earlier question about the ceiling grid disappearing, and the best answer was to 'Make sure you have the show ceiling button clicked to on'. I don't know what the 'show ceiling button' is! Please help! Also, if you could post a link to a picture of it or describe what it is and where it is that'd be great!Also, while I'm having this problem, I'm not new to Sims, so please don't waste my time telling me to put a firecracker inside or drown my sims in the pool. (There's not even a family moved in anyway!)
- I don't know if you know how to use Flickr, but if you roll your mouse over the picture it should have notes on it that will tell you what to do. Hope this helps!
Send your message to us
Chicago Metallic Ceiling Grid Spring Clip for Ceiling
OKorder Service Pledge
OKorder Financial Service
Similar products
Hot products
Hot Searches
Related keywords
