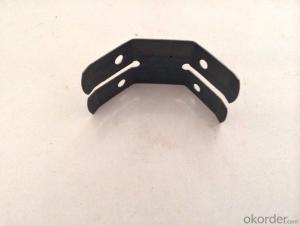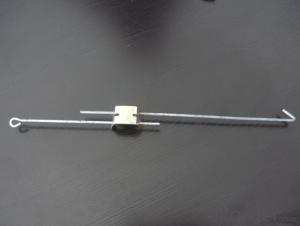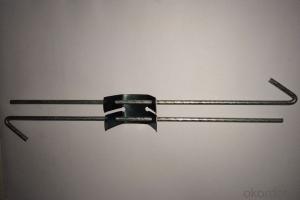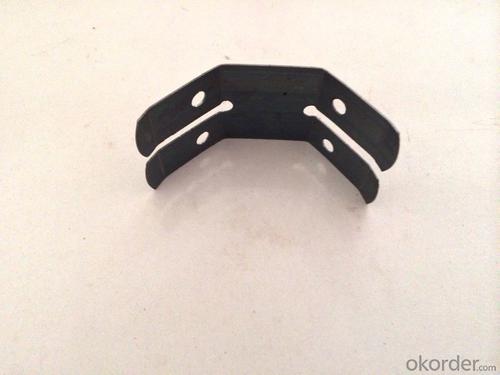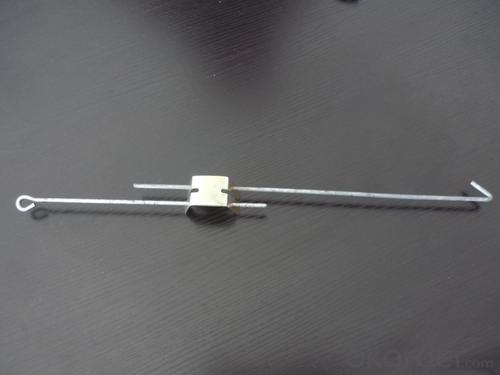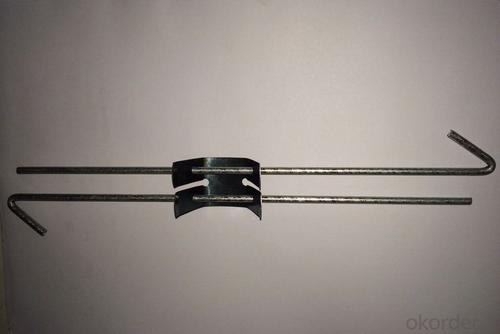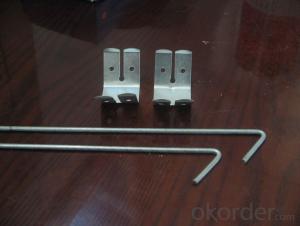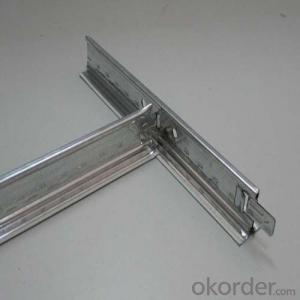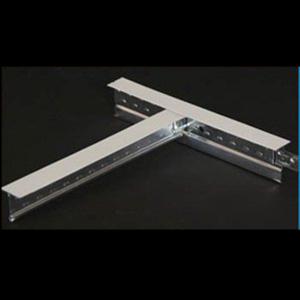Home Depot Ceiling Grid Spring Clip 0.60mm
OKorder Service Pledge
OKorder Financial Service
You Might Also Like
Specifications and Advantages:
1. Material: Steel Sheet or Wire (Galvanized or Stainless)
2. Items: Spring clip, Wire with ring / hook and etc.
3. Size: Spring clip 0.60mm thickness, Wire 3.5/4mm diameter and 250/500/1000mm length and etc.
4. Use: For Ceiling T-grids or ceiling steel profile system
5. Easy and fast for installation, time-saving
6. Can supply products based on specific requirements
7. Prompt delivery, high quality, competitive price and complete sets of style;
8. Can supply products based on specific requirements;
- Q: Prepare the ceiling, want to know how to use light steel keel is long, such as a light steel keel is 3 meters long, and my room is 4.8 meters long, that keel is how to pick up to ensure the length of the Can I guarantee strength?
- Do not have a special connector ah. Wood workers now have a tool in hand, the two keel lap, in the coincidence of the parts directly with a few pressure tools, you can. Similar to the rivet, but this tool does not pull rivets, it is directly to the two layers of keel out of a small hole, huh, huh. Woodworking all know.
- Q: I want a drop-down ceiling for my basement, you know with panels and a grid. What is the average cost for a pretty large room? Don't worry about a contractor. My dad is a contractor so no cost for installation. I don't think you even need a contractor for this though. I just need to know if it's affordable. I have a large basement and we need to be able to access the vents and pipes easily through the panels. There's no other option (unless there's an alternative). Thanks :D
- affordable is what you can afford..however..measure the area and go to home depot or Lowe's and see how much you are looking at in materials..and if dad will do the install for free that's a plus..now there is the dry wall the ceiling option but as you stated earlier you need to have access to vents and pipes..so the smart choice obviously is to do a drop ceiling..the latter will hurt more with dry wall trying to re patch and repair anything later above the ceiling..and with the drop ceiling you can figure out if you can afford to do 10x10 sections or the hole thing at once..very much affordable and very wise choice..
- Q: How to remodel kitchen with dropped ceiling?
- Depends on what is above the ceiling tile, assuming that you have a grid and tile drop ceiling. If all that is above the drop ceiling is drywall or plaster, I would remove the grid, patch and paint to get the taller ceiling back unless it is ridiculously high.
- Q: Light steel keel fire rating?
- Light steel keel itself is a kind of steel, so fire, the general will not.
- Q: There is a ceiling of light steel keel partition to be how high, whether only need to do ceiling elevation, or to be higher than 20cm, or do the top plate bottom ~
- If there is no way to only sit the wall, then, can only do the ceiling elevation, the reason why the top of the light steel keel wall need to be fixed on the ceiling, how can you be fixed 20? This is the case.
- Q: each point on the grid. The weight of each 4x4 area is 144# ( square footage is 9# PSF ) which I divide into four seperate areas and come up with a reaction so I know what spring to use at each point. The basic areas are easy to calculate because it's either rectangular or square but some areas are cut up, for example there are areas shaped like an L on the grid with two rectangular sides and I don't know how to get their reaction because there are more than four points. Could someone show me a formula for this?
- Sounds like you will probably need to break up the oddly shaped areas, and consider them as a collection of rectangles. However, my understanding is still a little fuzzy. What's this reaction stuff? I don't have a clear picture of the layout in my head.
- Q: I want the finished look to be like a grid pattern just on the wall my bed is on. The part that confuses me is how to attach the molding to the wall? Do I need to install MDF or something similar before laying out my grid pattern?
- You shouldn't have to install MDF in order to do that unless maybe your wall was not flat. And yes, it should look good with a vaulted ceiling. You'll also want to make sure that your trim boards aren't bowed. Most likely, all you'll really need to do is nail where the studs are on your wall.
- Q: How close to the original ceiling can I hang a drop ceiling? I know you need a certain amount of space between the original ceiling and the gridwork of the drop ceiling so you can get the tiles in... I am remodeling my basement and it only has 8' ceilings now, so I want to retain as much headroom as possible. Thank you...
- you might want to look into other options, like perhaps shaped tin or something on the ceiling. You need to drop it at least a foot I believe and you aren't going to like a 7 foot ceiling in a basement. It is going to make it feel like a cave. Look into other solutions, you will be happier for it. Like put wood siding up there, tin, anything to cover it.
- Q: I would like to open a light steel keel processing plant do not know how good?
- do not know! The But certainly that there is a demand, there is a market! The So ready to do it, then do it
- Q: The ceiling is good or good light steel keel good
- I still recommend the use of light steel keel ceiling Quality first, light steel keel self-light, but the load is not falling on the wind, fire and moisture anti-corrosion what, and the shape can also make a lot of changes, but it depends on the construction team's technology. Wood keel because of the convenience in the construction, so people think that the wooden keel easy to shape, but there are hidden safety, fire on the need for fire paint auxiliary, but a lot of construction did not do this.
Send your message to us
Home Depot Ceiling Grid Spring Clip 0.60mm
OKorder Service Pledge
OKorder Financial Service
Similar products
Hot products
Hot Searches
Related keywords
