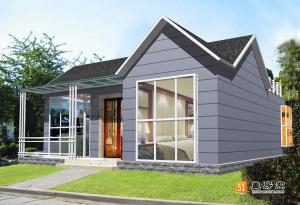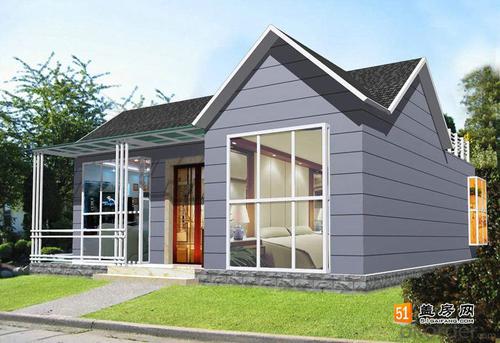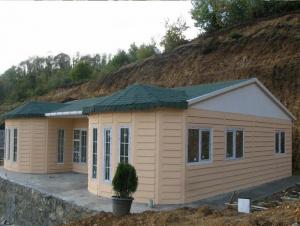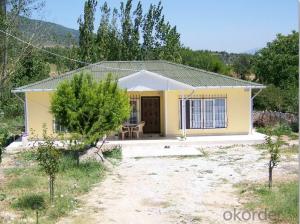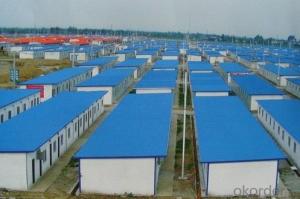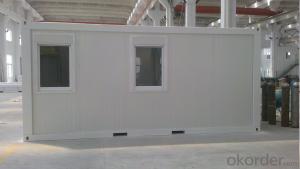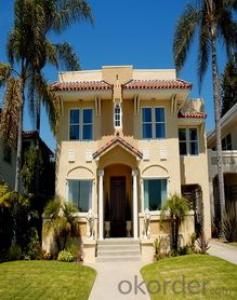Low cost mobile house
- Loading Port:
- China Main Port
- Payment Terms:
- TT OR LC
- Min Order Qty:
- -
- Supply Capability:
- -
OKorder Service Pledge
OKorder Financial Service
You Might Also Like
Specifications
Specifications prefabricated homes
1.Qualified material
2.Flexible design
3.Fast installation
prefabricated steel building Feature:
* Prefabrication, easy to install and disassemble
* Precision works, long life-span up to 15 years for use
* Lightness, easy to transport and relocate
* Using several times and recycling, economy and environment friendly
Prefab house Main material list as following:
Wall: 50mm/75mm thick EPS/Rockwool/PU sandwich panel
Roof: 50mm/75mm thick EPS/Rockwool/PU corrugated sandwich panel
Window: UPVC or Aluminum sliding window
Door: aluminum frame with panel same as wall panels(security door as optional)
Prefab house Joint material: steel column/aluminum alloy
1. Free from the damages by inspects, such as white ants and so on
2. Steel code: Q345, Q235
3. Designed life span: more than 30 years;
4. Green and environment-friendly materials used;
5. Seismic resistance up to 8 magnitudes
6. Safe---Able to stands for maximum 55 m/s typhoon
7. Advanced roof and wall cladding material guarantee excellent acoustic insulation, less 65% energy consumption than the concrete structure.
8. Additional 10%-15% net area compared to the traditional building, air cavity between the cladding and main structure guarantees the comfortable indoor space.
Prefab house advantage
1. Easy and quick to install;
2. Excellent load and span capabilities;
3. Significant savings in site installation costs;
4. Panel comes in a range of aesthetically pleasuring colors;
5. Energy saving thermal insulation;
6. Superior air tightness for controlled environments;
7. Good reactions to fire properties;
8. Durable, long lasting, stood the test of time in the extremes of harsh climate
- Q: Can container houses be insulated for soundproofing?
- Container houses have the potential to be soundproofed, despite their steel composition that allows for easy sound transmission. Multiple techniques can be employed to insulate them and minimize noise transfer. One popular method involves utilizing insulation materials like mineral wool or foam to fill the walls, ceilings, and floors of the container. This effectively absorbs and reduces sound vibrations, preventing their propagation through the walls. Moreover, incorporating acoustic panels or soundproof curtains within the interior can enhance sound insulation even further. To guarantee a successful and efficient insulation solution for container houses, it is essential to collaborate with experienced professionals in the field of soundproofing.
- Q: How big is the container type?
- Now the market is common with 20GP 40GP, the introduction of a container room, by the standard container converted from the activities of the room has many advantages.
- Q: Can container houses be designed to maximize natural light?
- Yes, container houses can be designed to maximize natural light. Designers can incorporate large windows, skylights, and glass doors to allow ample sunlight into the space. Additionally, thoughtful placement of the containers and strategic use of materials can help redirect and amplify natural light within the house.
- Q: Are container houses resistant to hurricanes or strong winds?
- Proper design and construction can render container houses resistant to hurricanes and strong winds. The modifications made to shipping containers greatly impact the structural integrity of container houses. To enhance their ability to withstand extreme weather conditions, reinforcements like additional steel beams, concrete foundations, and hurricane straps can be incorporated. Container houses engineered to endure hurricanes and strong winds typically comply with specific building codes and regulations. These regulations carefully consider factors such as wind speed, uplift forces, and overall structural stability. By adhering to these guidelines, container houses can be fortified against high winds and storms. It is important to emphasize that the location of a container house also plays a pivotal role in its hurricane resistance. If the house is situated in an area prone to hurricanes, additional precautions may be necessary to ensure durability. These precautions could involve securing the house to a solid foundation, utilizing impact-resistant windows, and implementing effective drainage systems to prevent flooding. In conclusion, container houses have the potential to resist hurricanes and strong winds. However, it is essential to collaborate with experienced professionals who comprehend the specific requirements for constructing in high-wind regions. By implementing the necessary modifications and adhering to building codes, container houses can offer a secure and long-lasting living space, even in areas susceptible to severe weather conditions.
- Q: Are container houses fire-resistant?
- Container houses can be made fire-resistant, but it depends on the materials used during construction. The steel structure of shipping containers itself is fire-resistant to some extent, as steel is a non-combustible material. However, the interior and exterior finishes of the container house, such as insulation, cladding, and roofing, will determine the overall fire resistance. To enhance fire resistance, container houses can be constructed using fire-resistant materials like mineral wool insulation, which has a high resistance to fire. Additionally, fire-resistant cladding materials such as cement fiberboard or metal panels can be used to further protect the container house from fire risks. Fire-resistant roofing materials like metal or concrete can also be utilized to minimize the risk of fire spreading through the roof. It is important to note that while container houses can be made fire-resistant, it is crucial to follow building codes and regulations to ensure proper fire safety measures are implemented during construction. This may include the installation of fire alarms, smoke detectors, fire extinguishers, and adequate escape routes. Overall, with the use of appropriate materials and adherence to fire safety standards, container houses can be made fire-resistant, providing a safer living environment for its inhabitants.
- Q: Can container houses be designed with a separate entrance?
- Yes, container houses can be designed with a separate entrance. The modular nature of container homes allows for flexibility in design, making it possible to incorporate a separate entrance into the layout. This can be achieved by adding an additional container module or modifying the existing structure to create a distinct entrance area.
- Q: How to do warehouse management?
- but the work of the smooth development of gas stations, reservoirs, spare tire, the normal operation of a unit can not be underestimated the decisive role.
- Q: Can container houses be built in coastal areas?
- Container houses can indeed be constructed in coastal areas. These houses are fashioned from shipping containers, which are specifically designed to endure harsh conditions such as strong winds, saltwater, and corrosion. This makes them well-suited for coastal environments where exposure to saltwater, powerful winds, and other weather elements is likely. However, it is crucial to take specific precautions when erecting container houses in coastal regions. For instance, employing proper insulation and ensuring thorough sealing of the containers can safeguard them from the corrosive effects of saltwater. Moreover, it is essential to utilize appropriate foundation and anchoring systems to guarantee stability and resistance against forceful winds and potential flooding. By implementing these measures, container houses can be a practical and long-lasting housing option in coastal areas.
- Q: What is the cost of a container house?
- The cost of a container house can vary significantly depending on various factors such as the size, design, customization, location, and additional features. On average, a basic container house can cost anywhere between $20,000 to $50,000. However, more luxurious and larger container homes can range from $50,000 to $200,000 or even higher. It's important to consider all these factors when determining the cost of a container house.
- Q: Can container houses be designed to have a rooftop bar?
- Yes, container houses can be designed to have a rooftop bar. With proper structural modifications and design considerations, containers can be stacked and reinforced to support the weight of a rooftop bar. Additionally, the container's modular nature allows for customization, making it possible to incorporate features like staircases, access points, seating areas, and other amenities that are essential for a rooftop bar experience.
Send your message to us
Low cost mobile house
- Loading Port:
- China Main Port
- Payment Terms:
- TT OR LC
- Min Order Qty:
- -
- Supply Capability:
- -
OKorder Service Pledge
OKorder Financial Service
Similar products
Hot products
Hot Searches
Related keywords
