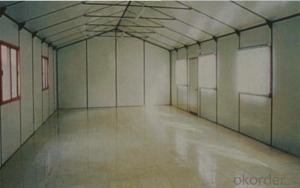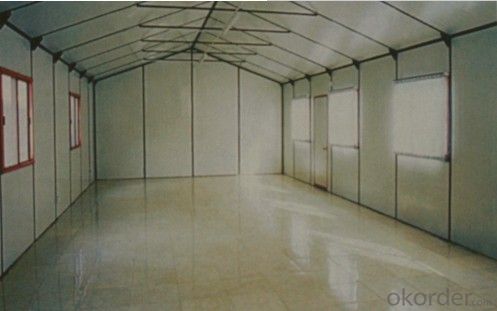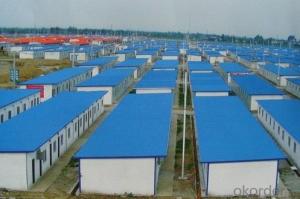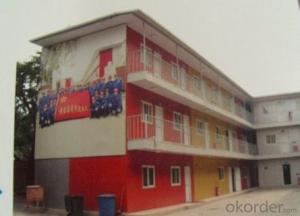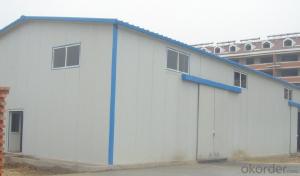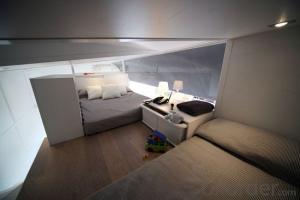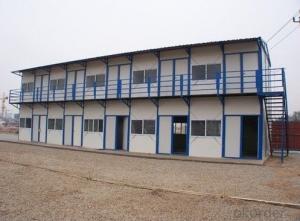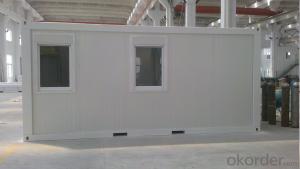Small prefabricated houses mobile homes
OKorder Service Pledge
OKorder Financial Service
You Might Also Like
Specifications
Decoration house:
1.Area: 40-200m2
2.Size and plan are customized
3.Multi-layer is available
4.Turn-Key house is available
Product information:
Structure: light steel structure
Wall: 50mm/75mm/100mm/150mm color steel sandwich panel, white panel or pattern panel
Roof:color steel tile/sandwich corrugated roof panel, glazed tile
Window:UPVC or aluminum window
Door:SIP door, compound wooden door, security steel door etc
Ceiling:calcium silicate ceiling, PVC ceiling or sandwich panel
Accessories: rivet, screw, glue, etc
Veranda, Garage and fence can be customized as required.
Feature:
(1). Waterproof and sound insulation
(2). Thermal and heat insulation
(3). Low demand of ground work
(4). Particular panel with variety of pattern. To use directly, no need decoration.
(5). Multi layer is available
Application:
Makeshift dwellings, living house, dorm, hotel, office, hospital and so on.
Customized design is welcome.
Also, we provide turn-key house solution, offer pumping work, electrical system, sanitary fittings, kitchen system, and decoration work.
- Q: Can container houses be designed to have a garage?
- It is indeed possible to design container houses with a garage. The adaptability and customization options offered by modular shipping containers make it feasible to include a garage area in the design. By modifying and adjusting the containers, a distinct space can be created specifically for parking vehicles and storing personal belongings. Moreover, it is possible to enhance the garage space by adding windows, doors, insulation, and ventilation to meet the necessary standards. By employing appropriate design techniques and engineering skills, container houses can provide the convenience of a garage while utilizing the cost-effective and resilient nature of shipping containers.
- Q: Can container houses withstand extreme weather conditions?
- Indeed, container houses are specifically designed to endure even the harshest weather conditions. Typically crafted from steel shipping containers known for their exceptional durability and ability to withstand harsh environments, these houses are constructed to withstand heavy loads, including being stacked during transportation, and are engineered to resist the impacts of rough seas and powerful winds. To enhance their resilience against extreme weather, container houses can undergo modifications. For example, insulation can be added to regulate temperature and prevent heat loss during cold winters or excessive heat during hot summers. Furthermore, reinforced windows and doors can be installed to provide additional protection against strong winds and storms. Additionally, container houses can be designed to resist flooding by either elevating them on stilts or utilizing a raised foundation. This strategic approach minimizes the risk of water damage during heavy rainfall or flooding events. While it is true that no structure can be completely impervious to extreme weather, container houses are specifically engineered to be robust and durable, making them highly suitable for enduring a wide range of weather conditions.
- Q: Can container houses be designed with a home theater?
- Absolutely, container houses have the potential to incorporate a home theater. The versatility of container houses offers a range of design possibilities, including the option to include a home theater. By carefully planning and employing creative design techniques, the limited space within a container house can be optimized to create a comfortable and captivating entertainment area. To successfully integrate a home theater into a container house, several factors should be taken into consideration. Firstly, it is important to assess the size and layout of the container. Containers are available in various sizes, so selecting a larger container or combining multiple containers can provide the required space for a home theater setup. Next, the insulation and soundproofing aspects should be addressed to ensure an exceptional audio and visual experience. Effective insulation aids in maintaining a consistent temperature and minimizing external noise, while soundproofing materials prevent sound leakage and enhance the audio quality within the theater. Lighting is also a crucial element to deliberate. Container houses typically have limited access to natural light, so installing suitable lighting fixtures and dimmers can create the ideal atmosphere for a home theater experience. Additionally, the addition of blackout curtains or blinds can effectively block out any unwanted external light. Furniture and seating arrangements are additional important considerations. Optimal comfort can be achieved by installing cozy seating options such as recliners or sofas, ensuring a relaxing and enjoyable movie-watching experience. Moreover, incorporating storage solutions within the container house design allows for the organization of audiovisual equipment, DVDs, and other accessories. Lastly, technology integration must be carefully planned. The installation of a top-notch projector or large flat-screen TV, along with surround sound speakers, can generate a truly cinematic experience. Furthermore, the inclusion of smart home automation systems facilitates easy control of the theater's audio, video, and lighting settings. In conclusion, container houses can undoubtedly be designed to include a home theater. By considering factors such as the container's size and layout, insulation and soundproofing, lighting, furniture, and technology integration, a container house can be transformed into a cozy and immersive entertainment space for avid movie enthusiasts.
- Q: Can container houses be designed with a community kitchen or dining area?
- Certainly, container houses have the potential to incorporate a community kitchen or dining area into their design. Although container houses are typically associated with limited living spaces, they can be altered and personalized to cater to a variety of preferences and needs, including communal areas. By using open floor plans, container houses can be created to feature a shared space that includes a community kitchen or dining area. This can be achieved either by combining multiple containers or by removing specific walls and partitions to establish a more expansive area. Regarding the kitchen, container houses can be equipped with all the essential appliances and amenities, such as stoves, ovens, refrigerators, and sinks. The kitchen area can be designed to accommodate multiple individuals simultaneously cooking or preparing food. Moreover, communal dining spaces can be integrated into the container house design, providing an area for residents to gather and enjoy meals together. It is important to consider that the design and layout of a container house with a community kitchen or dining area will depend on the specific preferences and requirements of the residents. Factors such as available space, budget, and desired level of privacy will influence the final design. However, with adequate planning and customization, container houses can certainly facilitate communal living arrangements and promote a sense of community among residents.
- Q: Are container houses suitable for remote work or home office setups?
- Yes, container houses can be suitable for remote work or home office setups. Container houses are versatile and can be customized to suit individual needs and preferences. They provide a unique and stylish option for creating a comfortable and functional workspace. One of the key advantages of container houses is their portability. They can easily be transported to remote or off-grid locations, making them ideal for those seeking a peaceful and secluded work environment. Furthermore, their compact size ensures that they can be set up quickly and easily, saving time and effort. Container houses can also be modified to include all the necessary amenities for a productive home office setup. They can be equipped with electricity, heating, and cooling systems, as well as insulation to ensure a comfortable working environment in any climate. Additionally, they can be designed with ample natural light and ventilation, which are essential for enhancing productivity and well-being. Moreover, container houses can be customized to fit specific work requirements. They can be designed with multiple rooms or partitions, allowing for separate workspaces or meeting areas. Additionally, they can be expanded or connected to create a larger office space if needed. In terms of cost, container houses are generally more affordable compared to traditional construction methods. They offer a cost-effective solution for those looking to set up a remote work or home office space without breaking the bank. Additionally, container houses are eco-friendly, as they are repurposed from shipping containers, contributing to sustainability efforts. Overall, container houses are a suitable option for remote work or home office setups. They provide flexibility, portability, customization options, and cost-effectiveness, making them a practical and efficient choice for individuals looking to create a comfortable and productive workspace in remote locations.
- Q: Can container houses be designed to have a large living space?
- Yes, container houses can be designed to have a large living space. While shipping containers may have limited dimensions, they can be transformed into spacious homes through clever design and creative solutions. Several techniques can be employed to maximize the living space within a container house. Firstly, multiple containers can be combined to create a larger living area. By stacking or aligning containers side by side, the floor plan can be expanded to accommodate more rooms or open spaces. This allows for a more flexible layout and a larger overall living area. Secondly, containers can be modified by removing certain walls or sections to create an open layout. By eliminating unnecessary walls, the interior can feel more spacious and provide an uninterrupted flow between different areas. This open concept design can make a container house feel larger than it actually is. Additionally, incorporating large windows and skylights into the container house design can bring in ample natural light, making the space feel more open and airy. Natural light can visually expand the interior and create a sense of spaciousness. Furthermore, utilizing vertical space is crucial in container house design. By building upward, through the installation of mezzanines or lofts, additional living areas can be created without taking up valuable floor space. These elevated spaces can be used as bedrooms, offices, or recreational areas, further maximizing the overall living space. Lastly, efficient storage solutions are essential in container houses. Designing built-in storage units and utilizing hidden spaces can help minimize clutter and maximize the available living area. By incorporating smart storage solutions, the container house can provide ample room for everyday living while maintaining a clean and organized environment. In conclusion, container houses can indeed be designed to have a large living space. By employing creative design techniques such as combining containers, creating an open layout, maximizing natural light, utilizing vertical space, and implementing efficient storage solutions, container houses can offer comfortable and spacious living areas.
- Q: Are container houses resistant to corrosion or rust?
- Yes, container houses are generally resistant to corrosion or rust. This is primarily because they are made from corten steel, which is a type of weathering steel that has enhanced corrosion resistance properties. Corten steel contains elements such as copper, chromium, and nickel, which form a protective layer on its surface when exposed to the elements. This layer acts as a shield against corrosion and rust, making container houses highly durable and long-lasting. Additionally, the steel used in container houses is typically treated with anti-corrosion coatings to further enhance its resistance to rust. However, it is important to note that proper maintenance and regular inspections are still necessary to ensure the longevity and integrity of the container house, especially in coastal or highly humid areas where the risk of corrosion may be higher.
- Q: Can container houses be designed with a home library or study area?
- Yes, container houses can definitely be designed with a home library or study area. Container houses are known for their versatility and adaptability, allowing for various customization options to meet different needs and preferences. With proper planning and design, a container house can easily accommodate a home library or study area. One approach to incorporating a library or study area in a container house is by utilizing the vertical space. Containers can be stacked or connected horizontally and vertically to create multiple levels, providing ample space for a dedicated library or study area. Shelves, bookcases, and study desks can be installed along the walls or built into the container structure, maximizing the available space. Another option is to create a separate room or partition within the container house specifically for the library or study area. This can be achieved by using dividing walls or screens to create a distinct space within the container. This approach allows for more privacy and a dedicated environment for concentration and learning. Additionally, container houses can be designed with large windows or skylights to maximize natural light, creating a bright and inviting atmosphere for reading and studying. Adequate lighting fixtures and electrical outlets can also be installed to ensure proper illumination and functionality in the library or study area. Ultimately, the design possibilities for incorporating a home library or study area in a container house are limitless. With careful planning and creative solutions, container houses can be customized to meet individual needs and preferences, including the addition of a functional and cozy space for reading, learning, and studying.
- Q: What is the relationship between logistics and warehousing?
- Warehousing is not a production, not a transaction, but for the production and trading services in a logistics activities
- Q: Are container houses environmentally friendly?
- There are several reasons why container houses can be considered environmentally friendly. Firstly, they utilize repurposed shipping containers, reducing the demand for new materials and addressing the issue of waste accumulation. By recycling these containers, we can give them a new purpose and extend their lifespan. Secondly, container houses often prioritize energy efficiency. They can be equipped with insulation materials to regulate indoor temperatures, reducing the need for excessive heating or cooling. Furthermore, container homes can be equipped with energy-saving appliances and solar panels, further reducing their carbon footprint. Additionally, container houses can be designed to be self-sufficient in terms of water and energy consumption. For example, rainwater harvesting systems can be installed to collect and reuse water for various purposes, minimizing the strain on local water resources. Similarly, solar panels or other renewable energy sources can supply electricity, reducing reliance on fossil fuels and minimizing greenhouse gas emissions. Moreover, container houses can contribute to the reduction of urban sprawl. By repurposing existing structures, container homes can be built in urban areas, utilizing vacant lots or underutilized spaces. This revitalizes communities and reduces the need for new developments on previously undeveloped land, which can lead to habitat destruction and environmental degradation. In conclusion, container houses offer environmental benefits, but their overall sustainability depends on factors such as construction materials, design energy efficiency, and location. However, when designed and built with sustainability in mind, container houses can serve as an environmentally friendly alternative to traditional housing.
Send your message to us
Small prefabricated houses mobile homes
OKorder Service Pledge
OKorder Financial Service
Similar products
Hot products
Hot Searches
Related keywords
