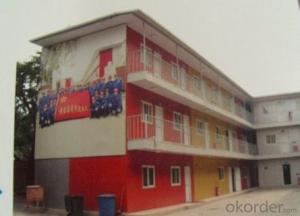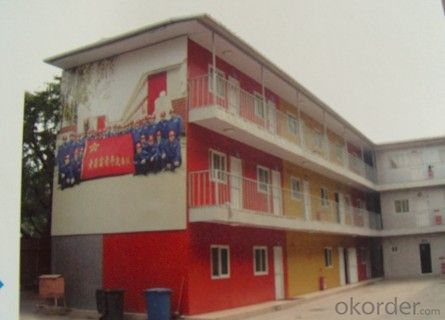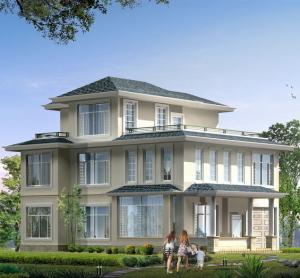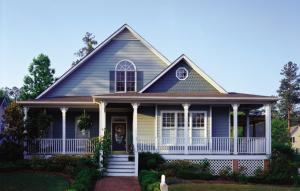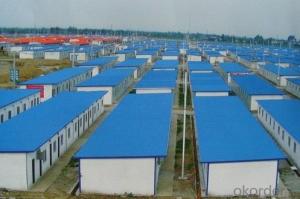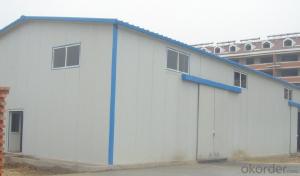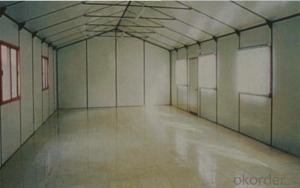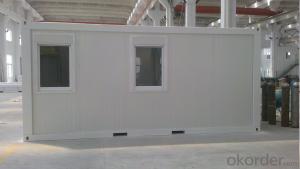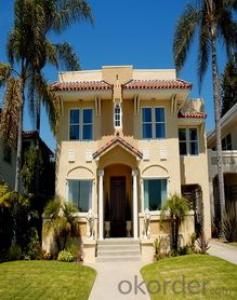Cheap mobile homes detachable prefabricated houses
OKorder Service Pledge
OKorder Financial Service
You Might Also Like
Modular House plan,which is sealed tight, thermal insulation, waterproof , moisture proof with beautiful
appearance., It is long service life, easy installation, convenience transportation , disassembly recycling.
Remember ! The safety and environmental friendly advantages of Modular House plan is made by
KEHOUSE
Main Advantage | ||
No. | Item | Content |
1 | Low cost | Low labour and material costs |
2 | Long life | 20-25 years |
3 | Easy assembly | 300m2house assembled by 6 workers in 2 days normally |
4 | Recycling use | Reused for more than 5 times |
5 | Flexible layout | Layout adjusted according to your requirement |
6 | Environment protection | Environment-friendly materials |
7 | Safe & Stable steel structure | Environment-friendly materials used |
Technical Parameters
A,Overall weight:50~60kg/sqm
B,Seismic fortification intensity:8 grade
C,Wind-proof capacity:wind speed 20m/s, resist 8 grade wind
D,Floor loading capacity:150kg/sqm
E,Roof loading capacity:60kg/sqm
F,External wall bearing capacity:50kg/sqm
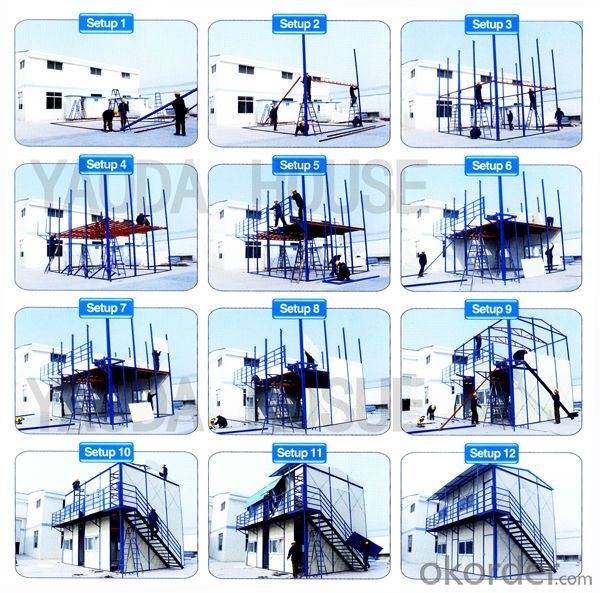
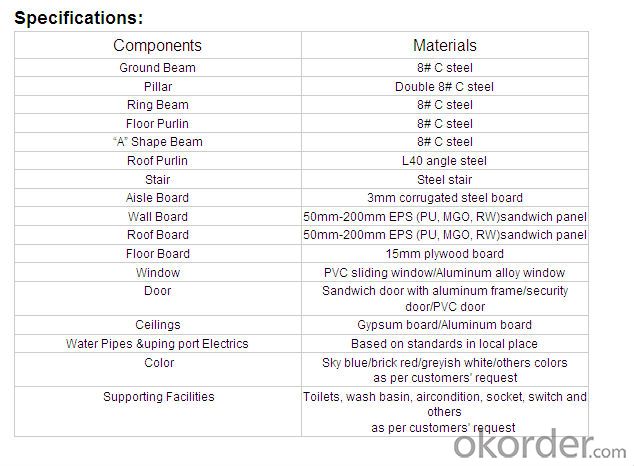
- Q: Can container houses be designed with a rooftop terrace?
- Rooftop terraces can certainly be incorporated into the design of container houses. The versatility and adaptability of shipping containers make them ideal building materials, allowing for the integration of various features, including rooftop terraces. Creating a rooftop terrace on a container house requires careful consideration of several factors. First and foremost, the structural integrity of the container and the load-bearing capacity of the rooftop must be assessed to ensure it can support the weight of a terrace. If necessary, additional reinforcements should be added to ensure the container can withstand the added load. Furthermore, the layout and design of the rooftop terrace must be meticulously planned. This involves determining the size and shape of the terrace and incorporating necessary safety features such as railings or barriers. Homeowners can personalize the terrace to their specific preferences, with options for seating areas, green spaces, or even outdoor kitchens. Additionally, it is crucial to take into account the climate and weather conditions of the location when designing a rooftop terrace. Appropriate insulation and waterproofing measures should be implemented to protect the container house from potential water damage, ensuring that the terrace remains usable throughout the year. In conclusion, container houses offer the possibility of having rooftop terraces. By considering structural aspects, careful planning, and incorporating suitable design elements, container houses can provide a distinctive and practical living space that includes a rooftop terrace for outdoor enjoyment.
- Q: Do container houses require a strong foundation?
- A strong foundation is indeed necessary for container houses. Although containers are already robust and capable of supporting substantial weight, it is vital to establish a solid base to ensure the house's structural integrity and stability. By distributing the weight evenly, the foundation prevents any settling or shifting of the containers over time. Additionally, it plays a crucial role in minimizing the potential damage caused by natural disasters like earthquakes or floods. Therefore, investing in a well-designed and sturdy foundation is imperative to guarantee the long-term durability and safety of container houses.
- Q: Can container houses be designed with rooftop gardens?
- Yes, container houses can be designed with rooftop gardens. The modular and versatile nature of container houses allows for the installation of rooftop gardens, providing an eco-friendly and sustainable option for growing plants and vegetables. Additionally, rooftop gardens can enhance the aesthetics of container houses while providing numerous environmental benefits such as insulation, rainwater harvesting, and improved air quality.
- Q: Can container houses be designed with a community kitchen or dining area?
- Yes, container houses can definitely be designed with a community kitchen or dining area. With proper planning and design, containers can be modified and connected to create larger communal spaces. This allows for a shared kitchen or dining area where residents can socialize, cook together, and enjoy meals as a community.
- Q: What does the quadruple villa mean?
- Villa, that is, wild, a low-level townhouse, in the suburbs or scenic area for the construction of the garden for the rest of the garden.
- Q: Are container houses suitable for bed and breakfast accommodations?
- Yes, container houses can be suitable for bed and breakfast accommodations. Their modular design allows for flexible layouts and easy customization to create comfortable and functional spaces. With proper insulation and amenities, container houses can offer a unique and sustainable option for guests looking for a cozy and eco-friendly bed and breakfast experience.
- Q: Can container houses be designed with a wine cellar or wine room?
- Yes, container houses can definitely be designed with a wine cellar or wine room. While container houses have limited space, they can be creatively designed to include specialized rooms like a wine cellar. The compact and modular nature of container houses allows for customization and adaptability, making it possible to incorporate a wine cellar or wine room into the design. One approach to designing a wine cellar in a container house is to utilize the space below the main living area. By excavating a small section of the ground beneath the container, a temperature-controlled wine cellar can be created. This underground location provides natural insulation that helps maintain a consistent temperature, which is crucial for wine storage. Additionally, proper ventilation and humidity control systems can be installed to ensure optimal conditions for storing and aging wine. Another option is to convert a portion of the container itself into a wine cellar. The interior walls can be insulated, and racks or shelves can be installed to hold the wine bottles. To further enhance the wine cellar experience, climate control systems can be integrated to regulate temperature and humidity levels. Additionally, proper lighting and security measures can be implemented to create an aesthetically pleasing and secure wine storage area. It is important to work with professionals who specialize in container house design and wine cellar construction to ensure the structural integrity and functionality of the wine cellar in a container house. With careful planning and innovative design, container houses can accommodate a wine cellar or wine room, allowing homeowners to enjoy their favorite wines in a unique and sustainable living space.
- Q: Can container houses be easily transported overseas?
- Container houses have the advantage of being easily transported overseas due to their mobility and ease of transportation. The shipping containers used to build these houses are specifically designed to be transported by ships, trucks, and trains, making them suitable for international shipping. They can be loaded onto cargo ships and transported across oceans to reach different countries. The durability of container houses is due to their construction using steel, which allows them to withstand the rigors of transportation. They are built to endure heavy loads and extreme weather conditions encountered during shipping. Additionally, their standardized dimensions make them easy to stack and secure on cargo ships, ensuring their safe transport. Furthermore, container houses can be disassembled and reassembled relatively easily, facilitating their transportation overseas. They can be loaded onto trucks or trailers and transported to ports for shipping. Once they arrive at the desired destination, they can be easily reassembled into habitable structures. However, several factors need to be considered when transporting container houses overseas. These include obtaining the necessary permits and approvals, complying with local regulations, and ensuring proper transportation logistics and infrastructure at the destination port. Additionally, the cost of transportation, including shipping fees and customs duties, should be taken into account when assessing the feasibility of transporting container houses overseas. In conclusion, container houses are designed to be easily transported overseas, and with proper planning and logistics, they can be successfully delivered and reassembled in different countries.
- Q: Are container houses safe during earthquakes?
- If container houses are designed and built properly, they can offer safety during earthquakes. The safety of these houses in seismic events relies on various factors, including the integrity of the containers, the foundation they sit on, and the construction techniques employed. To enhance their earthquake resistance, container houses can be reinforced. Additional steel reinforcements can be incorporated into the corners and walls of the containers, increasing their structural strength. These reinforcements effectively distribute seismic forces throughout the structure, reducing the risk of collapse during an earthquake. Furthermore, the foundation of the container house plays a vital role in its earthquake safety. A robust and well-designed foundation can absorb and dissipate seismic energy, minimizing the impact on the structure. Anchoring the container house securely to the foundation is crucial to prevent it from sliding or toppling over during an earthquake. Moreover, the construction techniques employed in building container houses must adhere to local building codes and regulations. It is essential to have adequate insulation, fireproofing, and proper electrical and plumbing installations for the safety and functionality of the house. It is important to acknowledge that no structure can be completely immune to the destructive forces of a severe earthquake. However, with proper design, construction, and adherence to safety standards, container houses can offer a safe and durable living space during seismic events. Consulting with structural engineers and following local guidelines can ensure the safety of container houses in earthquake-prone areas.
- Q: Can container houses be built with a washer and dryer?
- Yes, container houses can be built with a washer and dryer. While the space inside a container may be limited, there are creative ways to incorporate these appliances into the design. For smaller container houses, a combination washer and dryer unit, commonly known as a washer-dryer combo, can be installed to save space. This type of unit allows both washing and drying functions in a single appliance. Additionally, some container house designs include a separate laundry area or a designated space for a stackable washer and dryer setup. With careful planning and utilization of the available space, container houses can definitely accommodate a washer and dryer.
Send your message to us
Cheap mobile homes detachable prefabricated houses
OKorder Service Pledge
OKorder Financial Service
Similar products
Hot products
Hot Searches
Related keywords
