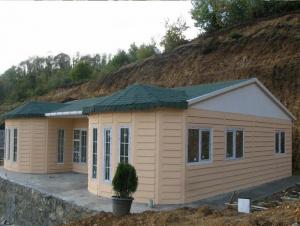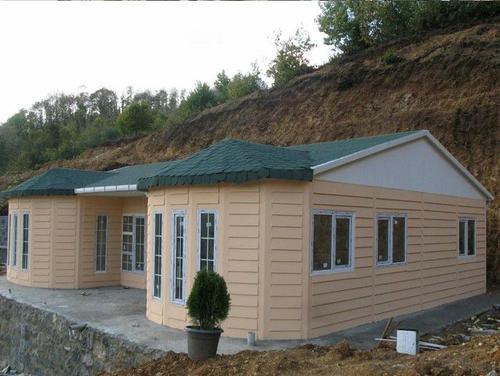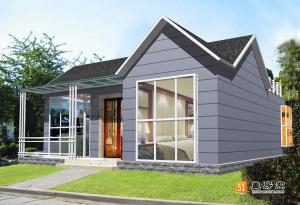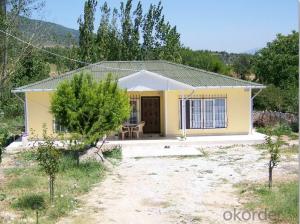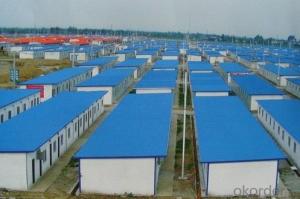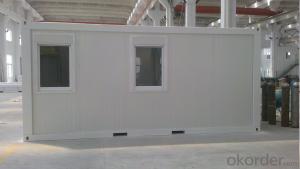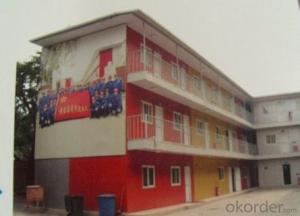Cheap mobile house
- Loading Port:
- China Main Port
- Payment Terms:
- TT OR LC
- Min Order Qty:
- -
- Supply Capability:
- -
OKorder Service Pledge
OKorder Financial Service
You Might Also Like
Specifications
Specifications prefabricated homes
1.Qualified material
2.Flexible design
3.Fast installation
prefabricated steel building Feature:
* Prefabrication, easy to install and disassemble
* Precision works, long life-span up to 15 years for use
* Lightness, easy to transport and relocate
* Using several times and recycling, economy and environment friendly
Prefab house Main material list as following:
Wall: 50mm/75mm thick EPS/Rockwool/PU sandwich panel
Roof: 50mm/75mm thick EPS/Rockwool/PU corrugated sandwich panel
Window: UPVC or Aluminum sliding window
Door: aluminum frame with panel same as wall panels(security door as optional)
Prefab house Joint material: steel column/aluminum alloy
1. Free from the damages by inspects, such as white ants and so on
2. Steel code: Q345, Q235
3. Designed life span: more than 30 years;
4. Green and environment-friendly materials used;
5. Seismic resistance up to 8 magnitudes
6. Safe---Able to stands for maximum 55 m/s typhoon
7. Advanced roof and wall cladding material guarantee excellent acoustic insulation, less 65% energy consumption than the concrete structure.
8. Additional 10%-15% net area compared to the traditional building, air cavity between the cladding and main structure guarantees the comfortable indoor space.
Prefab house advantage
1. Easy and quick to install;
2. Excellent load and span capabilities;
3. Significant savings in site installation costs;
4. Panel comes in a range of aesthetically pleasuring colors;
5. Energy saving thermal insulation;
6. Superior air tightness for controlled environments;
7. Good reactions to fire properties;
8. Durable, long lasting, stood the test of time in the extremes of harsh climate
- Q: What are the disadvantages of living in a container house?
- One of the disadvantages of living in a container house is the limited space it offers. Container homes are typically smaller in size compared to traditional houses, which can make it challenging to accommodate larger furniture or possessions. Additionally, insulation can be an issue, as containers are made of metal and can become extremely hot or cold depending on the weather, resulting in higher energy consumption for heating or cooling. Furthermore, container houses may not be as aesthetically pleasing as conventional homes, and some neighborhoods or communities may have regulations or restrictions on container homes, limiting their potential locations.
- Q: How about introducing a villa?
- such as: "four independent house", "townhouse", "double row townhouses", "stacking townhouses" are high-end residential, also known as townhouses, houses, not villas
- Q: Are container houses suitable for temporary housing?
- Yes, container houses are suitable for temporary housing. They are affordable, durable, and easily transportable, making them a practical option for short-term accommodation needs.
- Q: Can container houses be designed with a skylight or sunroof?
- Yes, container houses can definitely be designed with a skylight or sunroof. In fact, incorporating these features can enhance natural lighting, create a sense of openness, and improve the overall aesthetic appeal of the space.
- Q: Can container houses be designed to maximize natural light?
- Yes, container houses can be designed to maximize natural light. Designers can incorporate large windows, skylights, and glass doors to allow ample sunlight into the space. Additionally, thoughtful placement of the containers and strategic use of materials can help redirect and amplify natural light within the house.
- Q: Can container houses be designed with a community kitchen or dining area?
- Yes, container houses can definitely be designed with a community kitchen or dining area. While container houses are often associated with compact living spaces, they can be modified and customized to suit various needs and preferences, including communal spaces. Container houses can be designed with open floor plans that allow for the integration of a community kitchen or dining area. This can be achieved by combining multiple containers or by removing certain walls and partitions to create a larger, shared space. In terms of the kitchen, container houses can be equipped with all the necessary appliances and amenities, such as stoves, ovens, refrigerators, and sinks. The kitchen area can be designed to accommodate multiple individuals cooking or preparing food simultaneously. Additionally, communal dining areas can be incorporated into the container house design, providing a space for residents to gather and enjoy meals together. It's important to note that the design and layout of a container house with a community kitchen or dining area will depend on the specific needs and preferences of the residents. Factors such as available space, budget, and desired level of privacy will influence the final design. However, with proper planning and customization, container houses can certainly accommodate communal living arrangements and foster a sense of community among residents.
- Q: Can container houses be built in coastal areas?
- Yes, container houses can be built in coastal areas. Container houses are made from shipping containers, which are designed to withstand harsh conditions such as high winds, saltwater, and corrosion. This makes them suitable for coastal environments where there may be exposure to saltwater, strong winds, and other weather elements. However, it is important to take certain precautions when building container houses in coastal areas. For example, using proper insulation and ensuring that the containers are adequately sealed can help protect them from the corrosive effects of saltwater. Additionally, appropriate foundation and anchoring systems should be used to ensure stability and resistance against strong winds and potential flooding. By implementing these measures, container houses can be a viable and durable housing option in coastal areas.
- Q: Can container houses be designed with a small footprint?
- Yes, container houses can definitely be designed with a small footprint. In fact, one of the major advantages of using shipping containers as building units is their ability to be stacked and arranged in various configurations, maximizing the use of limited space. By designing container houses with a small footprint, we can ensure that they occupy minimal land area, making them ideal for urban environments or areas with limited space availability. To achieve a small footprint, several design strategies can be employed. Firstly, containers can be stacked vertically instead of horizontally, allowing for multi-level structures that utilize the vertical space efficiently. Additionally, modular container units can be interconnected, creating compact structures that can be expanded or modified as needed. Another way to reduce the footprint is by incorporating space-saving features and smart design elements. This includes utilizing open floor plans, multi-purpose furniture, and maximizing natural light and ventilation to reduce the need for excessive energy consumption. By carefully considering the layout and organization of the container house, we can ensure that every inch of space is utilized effectively. Furthermore, container houses can be designed with sustainable features that reduce their environmental impact. This can include incorporating solar panels for energy generation, rainwater harvesting systems, and utilizing eco-friendly materials for construction. By focusing on sustainability, we not only reduce the carbon footprint of the container house but also promote a more environmentally friendly lifestyle. In conclusion, container houses can indeed be designed with a small footprint by utilizing vertical stacking, modular construction, space-saving features, and sustainable design elements. These houses offer a practical solution for maximizing space efficiency while reducing environmental impact, making them a viable option for those seeking compact and eco-friendly housing solutions.
- Q: Can container houses be customized?
- Indeed, individual preferences and needs can be accommodated through the customization of container houses. The modular structure of shipping containers enables straightforward modifications and adjustments, resulting in one-of-a-kind living spaces. Customization possibilities extend beyond altering layouts, including the ability to add or remove doors and windows, install insulation, and integrate diverse design elements. Moreover, container houses can be tailored to incorporate sustainable features like solar panels, rainwater harvesting systems, and green roofs. The boundless potential for customization offered by container homes has contributed to their popularity among individuals searching for a personalized and environmentally conscious living solution.
- Q: What are the common amenities in container houses?
- Container houses typically come with essential amenities like electricity, plumbing, and heating/cooling systems. They usually feature a kitchen area with a stove, refrigerator, and sink, as well as a bathroom equipped with a toilet, shower, and sink. Some container houses even include a compact living area furnished with seating and a dining table. Furthermore, modifications can be made to add windows for natural light and ventilation, insulation for temperature regulation, and storage areas for personal belongings. All in all, the amenities provided in container houses strive to deliver the necessary comforts and practicality of a conventional home despite the restricted space of a shipping container.
Send your message to us
Cheap mobile house
- Loading Port:
- China Main Port
- Payment Terms:
- TT OR LC
- Min Order Qty:
- -
- Supply Capability:
- -
OKorder Service Pledge
OKorder Financial Service
Similar products
Hot products
Hot Searches
