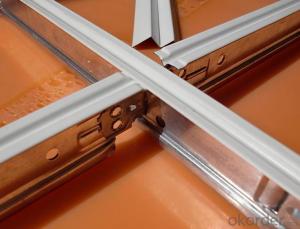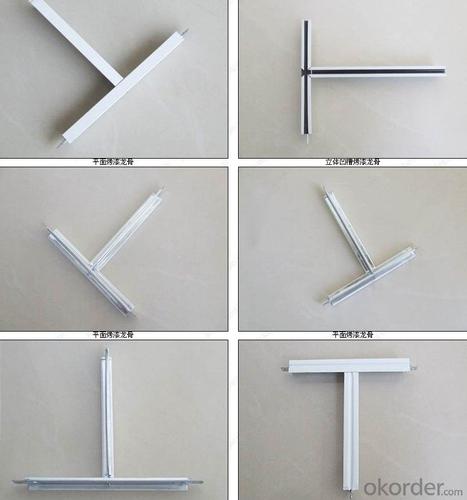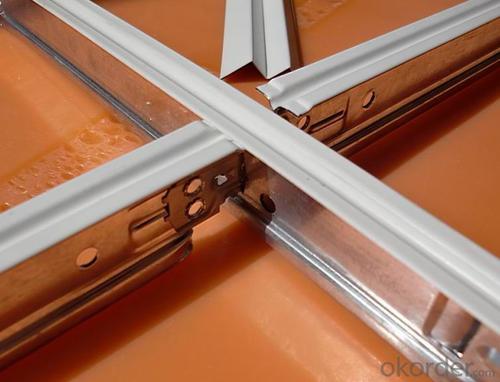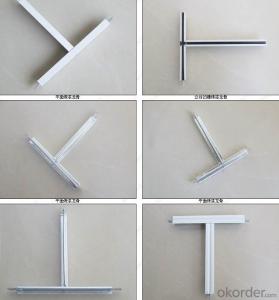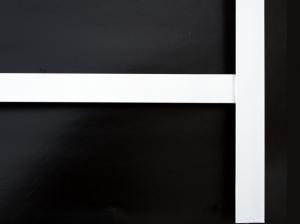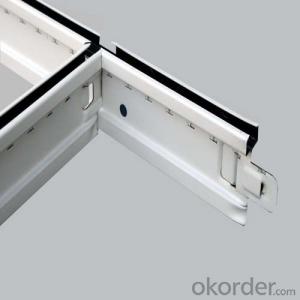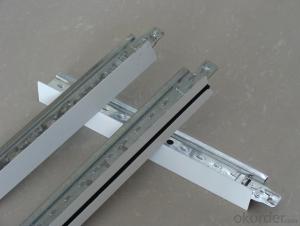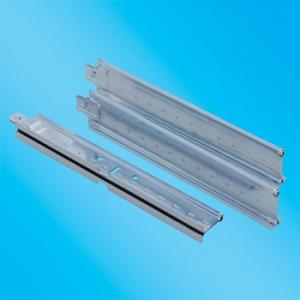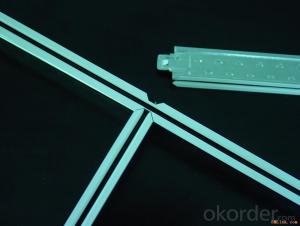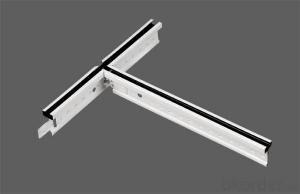Suspended Ceiling Grid Slot Punch Ceiling Main Tee for Suspension System
- Loading Port:
- Shanghai
- Payment Terms:
- TT or LC
- Min Order Qty:
- 3000 pc
- Supply Capability:
- 10000 pc/month
OKorder Service Pledge
OKorder Financial Service
You Might Also Like
1,Structure of (Flat Suspension Grids) Description
t grids ceiling system
1 Materiel: Galvanized steel & prepainted
2 Size: H38&H32 H15
3 System: flat & groove
fut ceiling t grid
Materiel: Hot dipped galvanized steel & prepainted
Surface:Baking Finish
System: flat ceil & groove ceiling
t grids ceiling system
1 Materiel: Galvanized steel & prepainted
2 Size: H38&H32 H15
3 System: flat & groove
fut ceiling t grid
Materiel: Hot dipped galvanized steel & prepainted
Surface:Baking Finish
System: flat ceil & groove ceiling
2,Main Features of the (Flat Suspension Grids)
Shape:Plane,groove
Groove T bar ceiling grid (FUT) & FUT Ceiling Grid system is made of high quality prepainted galvanized steel,which guarantee the characters of moisture proof,corrosion resistanct and color lasting.The automatic cold roll forming and punching machineries guarantee the high precision.
Standard size:
1. Main tee:38x24x3000/3600mm(10'),(12'); 32x24x3000/3600mm(10'),(12')
2. Cross tee:32x24x1200mm (4');26x24x1200mm (4')
3. Cross tee:32x24x600mm (2'); 26x24x600mm (2')
4. Wall angle:24x24x3000mm (10'); 22x22x3000mm (10'); 20x20x3000mm (10')
5. Thickness:0.25mm,0.27mm,0.3mm,0.35mm,0.4mm
6. The length, thickness and color can be provided in accordance with customers'
requirements.
3,(Flat Suspension Grids) Images
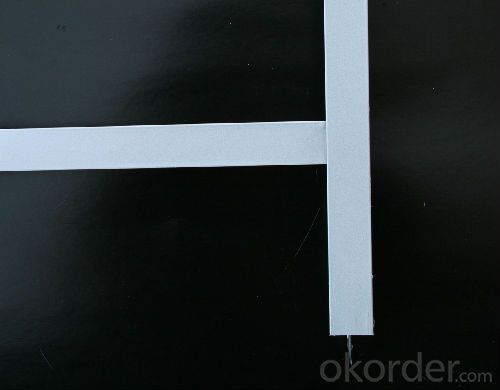

4,(Flat Suspension Grids) Specification

5,FAQ of (Flat Suspension Grids)
1. Convenience in installation, it shortens working time and labor fees.
2. Neither air nor environment pollution while installing. With good effect for space dividing and beautifying.
3. Using fire proof material to assure living safety.
4. Can be installed according to practical demands.
5. The physical coefficient of all kinds Suspension
Standard size:
1. Main tee:38x24x3000/3600mm(10'),(12'); 32x24x3000/3600mm(10'),(12')
2. Cross tee:32x24x1200mm (4');26x24x1200mm (4')
3. Cross tee:32x24x600mm (2'); 26x24x600mm (2')
4. Wall angle:24x24x3000mm (10'); 22x22x3000mm (10'); 20x20x3000mm (10')
5. Thickness:0.25mm,0.27mm,0.3mm,0.35mm,0.4mm
6. The length, thickness and color can be provided in accordance with customers'
requirements.
- Q: Will the light steel keel and wood keel between what can be connected
- Self-tapping screws can solve the problem Light steel keel wood keel can play into
- Q: the ceiling tile with no keels.(there are keels inside it but you can't see them cuz they're hidden),so how do you call this kind of ceilig tile?
- Sorry Yangyang, but I don't understand the meaning of keels in the ceiling tiles. There is a style of ceiling called a dropped ceiling where a metal grid framework (often white) hangs lower than the original ceiling and square, often white tiles are placed inside the grid. If any wires or repairs need to be done above the dropped ceiling they can just push up on a tile, do the repairs and then drop the tile back into place. It is seen often in office or industrial spaces and occasionally in residential. It is fairly modern. An older style of ceiling treatment know as a tin ceiling tiles are an antique metal patterned and textured tile that are attached directly onto the ceiling. They are found in old and often expensive homes and sometimes restaurants. Although they are an antique (starting in the 1800s) you can still buy plastic or metal ones to add to a home giving it an old style charm. Are either of these what you are looking for?
- Q: does anyone know where I can find clips to hang things from acoustic ceiling grids?
- Hardware store, probably.
- Q: Light steel keel gypsum board ceiling or aluminum-plastic plate ceiling good?
- Light steel keel gypsum board ceiling to brush paint, the surface is not good cleaning, with aluminum-plastic plate to do the ceiling color can be a long time to keep bright and easy to clean.
- Q: Light steel keel fire rating?
- Light steel keel itself is a kind of steel, so fire, the general will not.
- Q: My house decoration to build the wall, there is a wall to say with light steel keel, a good brick wall in the end which is good?
- Construction sequence; light steel keel installation of the construction sequence: wall release line - → - wall construction - → - installation along the ground, along the top keel - a → installation of vertical keel (including the door to strengthen the keel), cross Keel, through keel - → a variety of hole keel reinforcement. 2) Construction points ① in the edge, along the top keel and the ground, the top of the contact to be filled with rubber or asphalt foam, and then according to the provisions of the spacing with nails (or drill with an eye plug expansion bolt) Along the top keel fixed to the ground and the top. ② nail from the distance of 0.6 ~ 1.0m spacing arrangement, the horizontal direction is not greater than o. 8m, the vertical direction is not greater than 1.0m. The best depth of the shot shoot base: the concrete is 22 ~ 32mm ~ brick wall for 30 ~ 50mm. ③ will be cut in advance the length of the vertical keel, to the horizontal along the top, along the keel, the flange toward the gypsum board direction, vertical keel upside down can not be reversed, the scene can only cut from the top cut, vertical Long keel can be used long U-shaped keel sets in the C-keel joints, with a rivet or self-tapping screws.
- Q: Light steel keel performance and use
- Most used in the ceiling! Light steel keel, the surface after the heat crossing zinc treatment
- Q: Light steel keel ceiling 600 * 600 What does it mean?
- Meaning that the panel size is 600MM * 600mm
- Q: Can you stay There is no good way, neither affect the wall load does not affect the beautiful situation to solve the problem.
- Yes, but it is safe to be fixed on the keel
- Q: doing a report for school !
- Often, a plan is drawn in grid form. Each square of the grid is equal to 3', or something similar. That type of plan is much easier to work with, since the page is not covered with dimensions. If a particular feature, such as a wall, is not located on a grid line, there will be a dimension from the grid line to locate it. The suspension system for a dropped ceiling is also called the grid. Main runners are spaced every 4', then a system of tees is used to divide the ceiling into a grid of 2' x 2' or 2' x 4' spaces. Light fixtures and HVAC vents are made in sizes to fit in the grid. Hope this helps you with your project.
Send your message to us
Suspended Ceiling Grid Slot Punch Ceiling Main Tee for Suspension System
- Loading Port:
- Shanghai
- Payment Terms:
- TT or LC
- Min Order Qty:
- 3000 pc
- Supply Capability:
- 10000 pc/month
OKorder Service Pledge
OKorder Financial Service
Similar products
Hot products
Hot Searches
Related keywords


