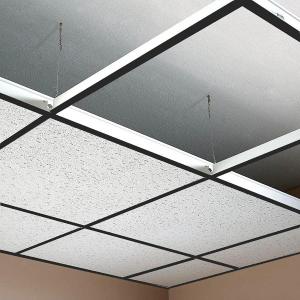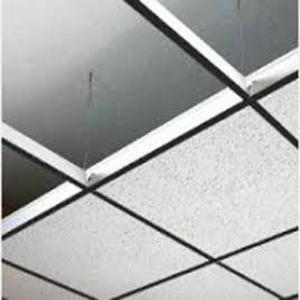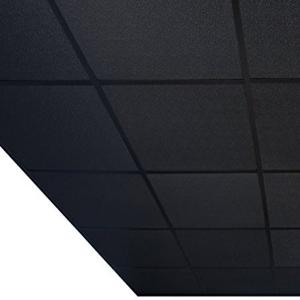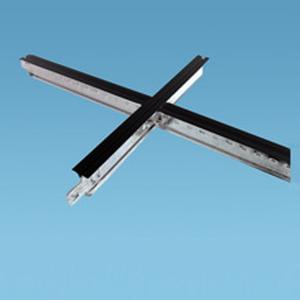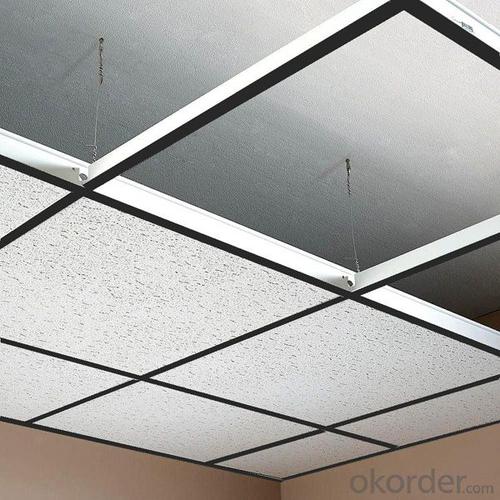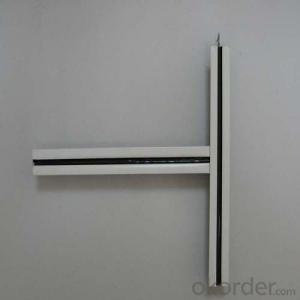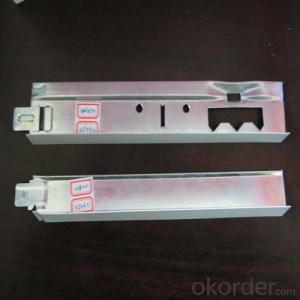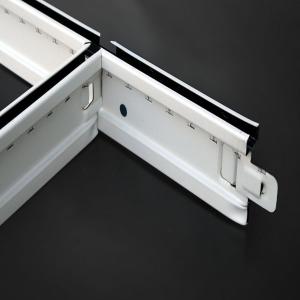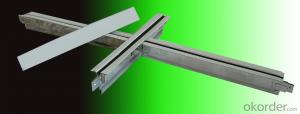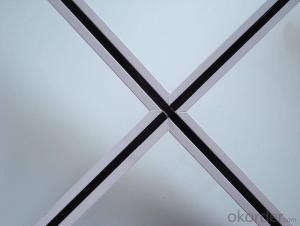Black suspended ceiling grid ceiling system
- Loading Port:
- Tianjin
- Payment Terms:
- TT or LC
- Min Order Qty:
- 1000 pc
- Supply Capability:
- 300000 pc/month
OKorder Service Pledge
OKorder Financial Service
You Might Also Like
Black suspended ceiling grid ceiling system
Introduction:
Ceiling T-grid is rolled into moulds by galvanized steel coil and color-coated steel coil. It can be made into several specifications according to different kinds of ceiling. Owing to be beautiful, high-strength, anticorrosive and waterproof, Ceiling T-grid can suspend mineral fiber ceiling boards and pvc laminated gypsum boards in offices, shops and other places.
Its nature of fire-resistance is far more superior to the traditional interior decoration materials of wood and it is available for various kinds of ceiling panel in installation, like miner fiber board, gypsum board, PVC gypsum board and metal ceiling panel.
Raw Materials:
High-quality hot -dipped galvanized steel coil.
Install Methods:

Black suspended ceiling grid ceiling system
Specification:
Normal Plane T-Grid / T-Bar System (NPT system )
Main Tee
Size: (Height×width×Length)
38×24×3600/3660/3750mm
32×24×3600/3660/3750mm
Thickness:0.26mm,0.30mm,
0.35mm,0.40mm
Cross Tee
size: (Height×width×Length)
26×24×1200/1220/1250mm
26×24×600/610/625mm
Thickness:0.26mm,0.3mm
Wall Angle
Size: (Height×width×Length)
24×24×3000mm
20×20×3000mm
Thickness:0.3mm,0.4mm
Narrow(Slim) Plane T-Grid / T-Bar System (SPT system )
Main Tee
Size: (Height×width×Length)
30×24×3600/3660/3750mm
Thickness:0.26mm,0.3mm
Cross Tee
Size: (Height×width×Length)
30×24×1200/1220/1250mm
30×24×600/610/625mm
Thickness:0.26mm,0.3mm
Wall Angle
Size: (Height×width×Length)
20×14×3000mm
20×14.5×3000mm
24×24×3000mm
Thickness:0.3mm,0.4mm
Products Photos:
Maim Tee Cross Teec Wall Angle
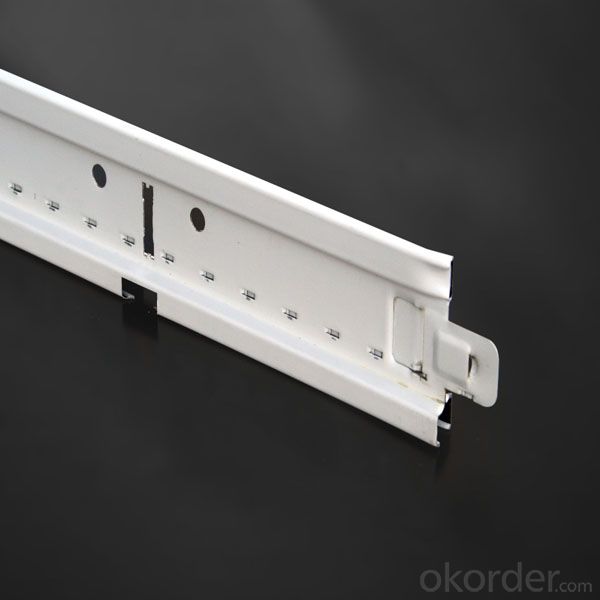
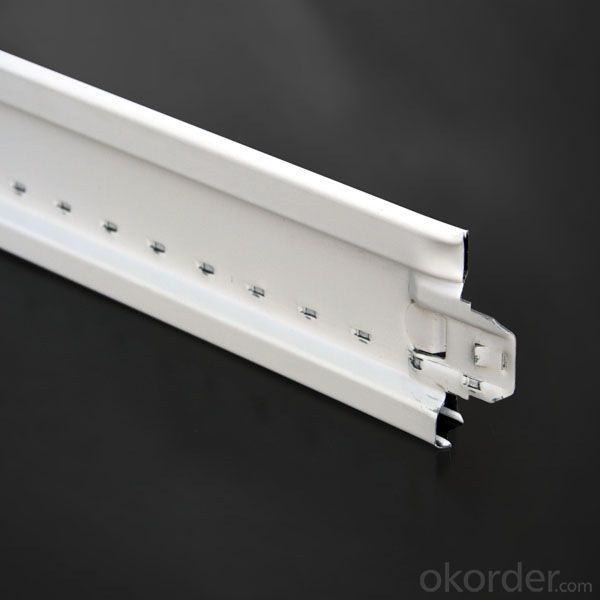
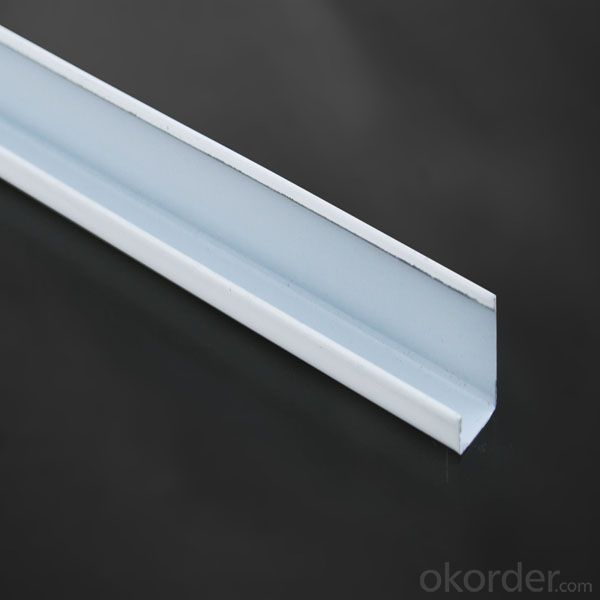
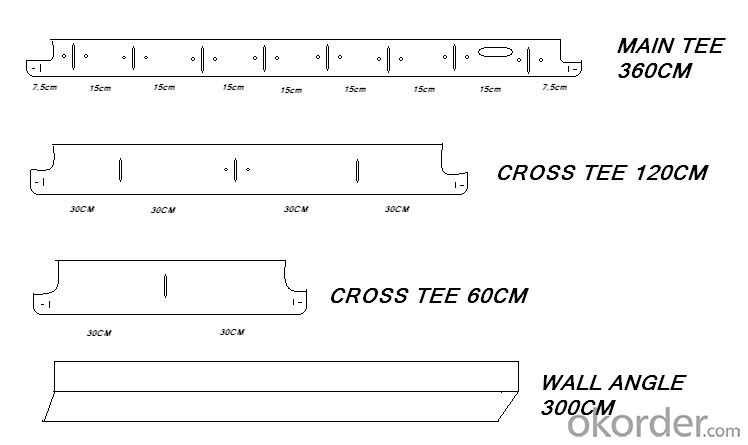
Packaging: Packed in Carton, Carton in Container
Shipping: All the shipping ways can be choosed, check as below.
FAQ:
1.When can we get the price?
We usually quote within 24 hours after getting your detailed requirements,like size,quantity etc. .
If it is an urgent order, you can call us directly.
2. Do you provide samples?
Yes, samples are available for you to check our quality.
Samples delivery time will be about 3-10 days.
3.What about the lead time for mass product?
The lead time is based on the quantity,about 2-4 weeks.
4.What is your terms of delivery?
We accept FOB, CFR, CIF, EXW, etc. You can choose the most convenient way for you. Besides that,
we can also shipping by Air and Express.
5.Product packaging?
We are packed in wooden cases, or according to your requirements.
Black suspended ceiling grid ceiling system
- Q: My fiancee and I are tearing down the drop ceiling in our family room. We've found someone to come take away the tiles, as they are in good condition, but we'd prefer to recycle the metal grid. Does anyone know what type of metal these grids are usually made of?
- Drop Ceiling Track
- Q: I see someone with a special tool to cut the keel, but do not know what is the name, it is difficult to find online, I would like to ask you know? Description: shape similar to the guillotine, put the keel, a force will be a light steel keel cut off.
- In the light steel keel production line called flying shear. Look at your private letter or my information.
- Q: Light steel keel gypsum board ceiling, hanging bar, the main keel, sub keel, cross-keel spacing is how much
- The cross keel is between the vice keel and the vice keel, and its spacing is generally about 120 centimeters - the specification is to be installed, but in the actual construction, very few people install it (direct cancellation ), This, at least in our place are like this.
- Q: Do you need a light steel keel or a wooden keel base? If there is, usually light steel keel or wood keel, if it is wood keel, need to brush what paint, fire paint to brush it?
- Not required. The process standard for industrial and civil construction works, the exterior panel dry hanging process. The process is the use of corrosion-resistant bolts and corrosion-resistant flexible connectors, marble, granite and other decorative stone dry hanging on the outer surface of the building structure, stone and structure between the left 40 ~ 50mm cavity. The finishes made with this process allow an appropriate amount of displacement to be absorbed by wind and seismic forces to absorb part of the wind and earthquakes without cracking and shedding. When the wind and the earthquake force disappears, the stone is also reset with the structure. Compared with the traditional wet operation process, the process can eliminate the grouting process, can shorten the construction period, reduce the building weight, improve the seismic performance, more importantly, effectively prevent the grouting in the salt and other pigment penetration of stone pollution, Its decorative quality and perception effect. In addition, due to seasonal changes in outdoor temperature caused by changes in the outer surface expansion and contraction, so that the decorative panels may fall off, this process can effectively prevent the occurrence of worn off the board accident. This dry pendant panel installation process can also be used with glass curtain wall or large windows, metal trim panel installation process and other supporting applications. Now many large domestic public building stone interior and exterior trim panel installation works to dry hanging process is becoming increasingly common.
- Q: Light steel keel dry wall nail and ordinary dry wall nail What is the difference?
- Ordinary family do not forget to install water purifier. Some people say: we have been drinking tap water.
- Q: The drop ceiling in this house has been damaged for months now and has become a moldy mildewy mess.Can anyone tell me how to clean the room or get the smell out of the carpet?
- You may have to have it professionally cleaned or replaced.
- Q: We have a house (built in 1918) that has large ceiling beams in both the living and dining room. This wood trim goes along the edge of the wall and then across the ceiling (in a grid in the dinning room). Unfortunately the previous owners painted them a dark brown (to look like a dark stain I imagine) but it is bad. All the wood work is a dark mahogany like stain and although there are many windows, it is very dark. We are repainting everything! Where can I find pictures of different color combinations for ceilings with painted beams? I really need help visualizing how it will look in a few different ways to decide.Thank you for the help!
- Painted Ceiling Beams
- Q: My family bathroom and living room between the non-load-bearing walls, do not want to tear down all, just want to bathroom door from the left side of the wall to the right. Decoration said, do light steel keel wall to the left side of the door plug. So there will be no problems with the toilet tiles ah?
- Yes, the closure of the cement pressure plate, but must be hanging net, as well as the weight of Cyclobalanopsis keel
- Q: Living room ceiling, light steel keel gypsum board, the minimum can be hanging?
- If you just to install LED lights or lamp on the width of 200 can be, if you want to install the downlight, then the best is 300-500 In fact, you do not want this situation is not a long hanging platform and do not install the downlight, you can directly 200 wide paper gypsum board walking inside the hidden light belt on it, so for your room will not look too short Cause a sense of oppression. And you have a relative in a wall to do a shape to be suitable for stretching the height of the height of the shape, so both from the decoration and make space vision more comfortable.
- Q: My wife and I screw in wood into ceiling joist then put on piece of 4X8ft 1/2'' thick ultra light Sheetrock dry wall into ceiling with 1-5/8 drywall screw, with my wife and I holding it up I screw into the drywall into wood and let go then drywall falls or go through screw. What happened? Did we use the wrong screws? The screw tip touch the drywall.
- Green board is sheet rock its just moisture resistant and I would also recommend it for a basement. $24 a sheet for labor only sounds really over priced. 10 years ago when I was doing construction the going commercial rate was $32 for a 4X8 sheet including the rock, screws, bead, and mudding. for an 800 sq ft find a carpenter and see if they will hang it as a side job. usually if you supply all the materials they will do it really cheap. if you cant then hire someone that will come in hang and finish the rock. make sure that you have finished walls ready for primer and paint. with the moisture thats usually in basements i wouldn't recommend wall paper...
Send your message to us
Black suspended ceiling grid ceiling system
- Loading Port:
- Tianjin
- Payment Terms:
- TT or LC
- Min Order Qty:
- 1000 pc
- Supply Capability:
- 300000 pc/month
OKorder Service Pledge
OKorder Financial Service
Similar products
Hot products
Hot Searches
Related keywords
