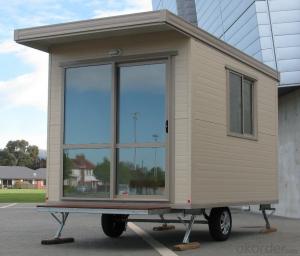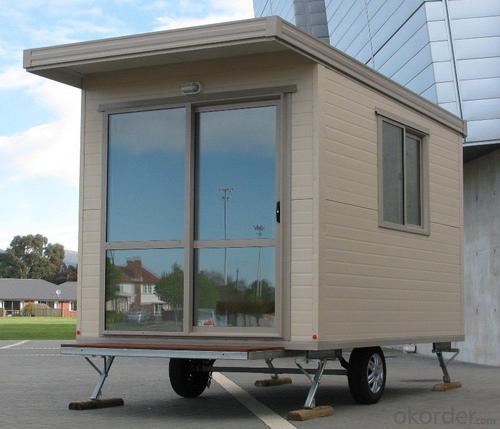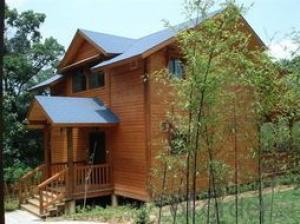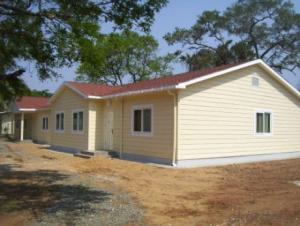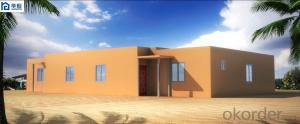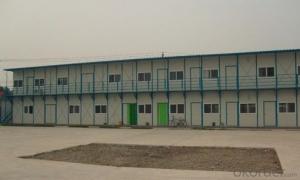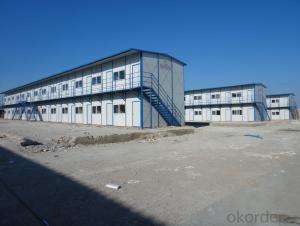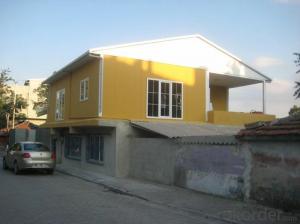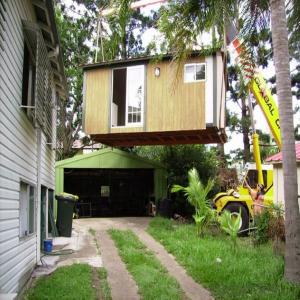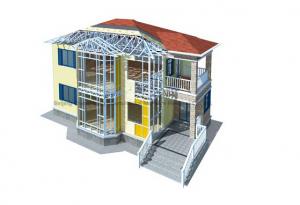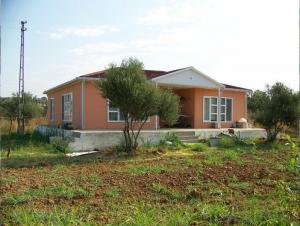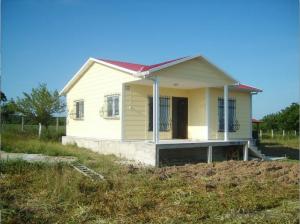Beautiful Prefab Villa and Sandwich Panel House
- Loading Port:
- Tianjin
- Payment Terms:
- TT OR LC
- Min Order Qty:
- 6 m²
- Supply Capability:
- 50000 m²/month
OKorder Service Pledge
OKorder Financial Service
You Might Also Like
Beautiful Prefab Villa and Sandwich Panel House
Product Description:
1. The house is made of light steel structure and rustproof color steel sandwich panel as wall and roof.
2. The size and layout can be designed as per customers' requirements for its flexible dimension
3. The house has waterproof structure and heating insulation material, such as EPS, Rock wool or PU Panels interlock easily to form a complete thermally efficient shell.
4. Two kinds of flooring system are available, one is steel chassis floor, the other is concrete foundation.
5. One 40’HQ container can load about 160m2 considering 75mm thickness panel for roof and wall;
6. Six skilled workers can finish 42m2 in 8 hours ;
7. The house can resist heavy wind load of 0.5KN/m2 and 7-8 degree seismic intensity.
Our service:
1. House Production accordingto customer layout , design , specification and material list demand.
2. We have standard house model, but we can also make design according to customer specialized target orbudget per m2. This way we can get a agreement in the shortest time.
3. We can supply thefurniture, electricity and sanitary fittings, but we can only supply Chinese standard and design style. If small quantity, the best way is to purchase thefittings by customer in their site.
4. We supply the installation instruction. More important our house design policy is quick and easy installation.
FAQ:
1.How about the installation? For example, the time and cost?
To install 200sqm house needs only 45 days by 6 professional workers. The salary of enginner is USD150/day, and for workers, it's 100/day.
2.How long is the life span of the house?
Around 50 years
3. And what about the loading quantity?
One 40'container can load 140sqm of house.
Images:
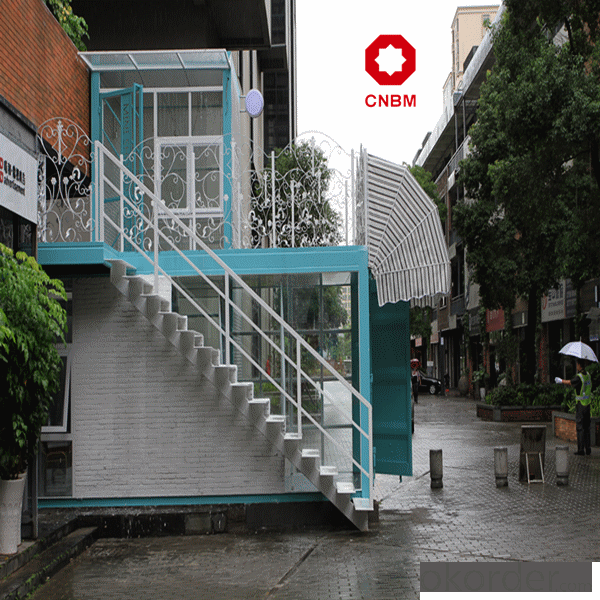
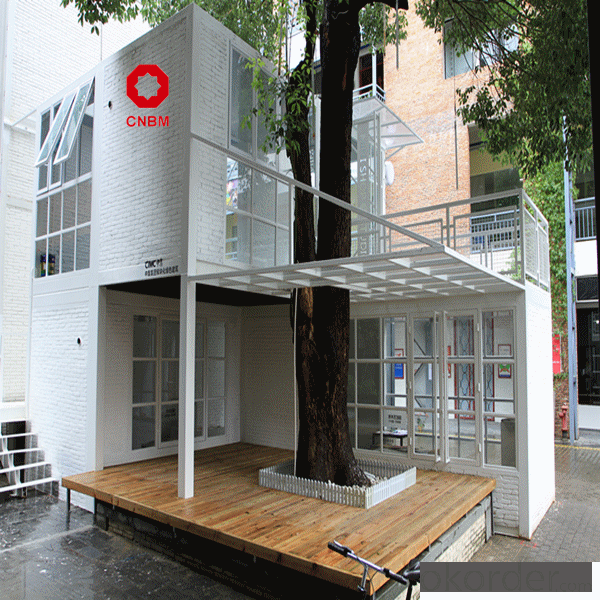
- Q: Are container houses suitable for individuals with allergies or sensitivities?
- Container houses can be a suitable option for individuals with allergies or sensitivities, but it depends on various factors. One advantage of container houses is that they can be built with non-toxic and hypoallergenic materials, reducing the chances of triggering allergies or sensitivities. Additionally, the construction process allows for better control over ventilation, which can help filter out allergens and maintain air quality. However, it is important to consider the source of the container, as some may have been previously used for transporting goods that might have contained allergens or irritants. Proper cleaning and treatment of the container is necessary to ensure it is safe for individuals with allergies or sensitivities. Furthermore, the location and surrounding environment of the container house can greatly impact its suitability for individuals with allergies or sensitivities. If the house is situated in an area with high levels of pollen, dust, or other allergens, it may still pose challenges. Therefore, it is crucial to take into account factors such as the local climate, air quality, and potential for exposure to allergens when considering a container house for someone with allergies or sensitivities. Ultimately, whether a container house is suitable for individuals with allergies or sensitivities will depend on careful consideration of these factors, proper construction techniques, and the use of hypoallergenic materials to create a safe and healthy living environment.
- Q: Can container houses be rented out?
- Yes, container houses can be rented out. Many people choose to rent container houses as they offer a cost-effective and sustainable housing option. These houses can be easily modified and equipped with necessary amenities, making them suitable for rental purposes. Additionally, container houses are portable, allowing for flexibility in location and can serve as temporary or permanent housing solutions.
- Q: Can container houses be designed to have a rooftop terrace?
- Indeed, it is entirely possible to design container houses with a rooftop terrace. The beauty of utilizing shipping containers for home construction lies in their versatility and adaptability to cater to individual requirements and desires. By establishing a robust foundation and fortifying the container structure, one can seamlessly integrate a rooftop terrace into the design, capable of accommodating the extra weight. Furthermore, the inclusion of stairs or a ladder can effortlessly facilitate access to this terrace. Through meticulous planning and engineering, container houses can effortlessly offer the same conveniences and attributes found in conventional homes, encompassing a rooftop terrace for unwinding and outdoor amusement.
- Q: Are container houses suitable for areas with strict HOA regulations?
- Container houses may pose challenges in areas with strict HOA regulations as they may not conform to the traditional aesthetic standards set by the HOA. However, it ultimately depends on the specific rules and guidelines of the HOA and their willingness to consider alternative housing options.
- Q: Are container houses suitable for co-living spaces?
- Yes, container houses can be suitable for co-living spaces. Container houses are versatile, cost-effective, and can be easily modified to fit the needs of co-living arrangements. They offer efficient use of space, can be customized to include common areas and private living spaces, and can be stacked or connected to create larger living spaces. Additionally, container houses can be environmentally friendly, as they are often made from recycled materials.
- Q: Are container houses resistant to termites or other wood-damaging insects?
- Container houses are generally resistant to termites and other wood-damaging insects. This is because most container houses are made from steel or metal, which termites and other insects do not typically target. However, in some cases, container houses may have wooden elements such as flooring or interior finishes that could be susceptible to termite damage. In such instances, it is important to take preventive measures such as treating the wood with termite-resistant chemicals or using alternative materials to minimize the risk of infestation. Additionally, regular inspections and maintenance can help identify and address any potential termite or insect issues promptly. Overall, while container houses offer a higher level of resistance to termites and wood-damaging insects compared to traditional wooden houses, it is important to remain vigilant and take necessary precautions to ensure long-term durability and protection.
- Q: Are container houses prone to mold or pests?
- Container houses can be prone to mold and pests if proper precautions are not taken. However, with proper insulation, ventilation, and regular maintenance, the risk of mold or pest infestation can be minimized effectively.
- Q: Are container houses prone to condensation or moisture issues?
- Container houses can be prone to condensation or moisture issues if not properly insulated and ventilated. The metal walls of shipping containers are highly conductive, which can cause temperature differences between the inside and outside, leading to condensation. Adequate insulation and effective ventilation systems are essential in preventing and managing condensation or moisture problems in container houses.
- Q: Can container houses be designed to have solar panels?
- Yes, container houses can be designed to have solar panels. The modular nature of container houses makes it relatively easy to incorporate solar panels into their design. The roof of a container house can be modified to accommodate solar panels, allowing for the generation of renewable energy. Additionally, the compact size of container houses often means that there is less surface area to cover with solar panels, making it a more cost-effective and efficient option. The use of solar panels in container houses not only reduces reliance on fossil fuels but also contributes to energy savings and a more sustainable lifestyle.
- Q: Are container houses suitable for art galleries?
- Art galleries can indeed find container houses to be a suitable option. The rising popularity of using shipping containers in architecture is due to their affordability and versatility. In the context of art galleries, container houses bring several advantages. First and foremost, the modular nature of shipping containers allows for easy customization and expansion. Artists and curators can stack, combine, or arrange containers in various configurations to create unique gallery layouts. This flexibility enables them to adapt the space according to their specific needs and artistic visions. Secondly, container houses are renowned for their durability. Designed to withstand harsh marine environments, shipping containers are structurally robust and weather-resistant. This characteristic ensures the protection of valuable artworks from potential damage caused by external elements like moisture, pests, or extreme temperatures. Furthermore, container houses offer an industrial and contemporary aesthetic that can complement and enhance the artwork displayed within. The raw, minimalistic design of containers creates a unique backdrop for various art styles, ranging from contemporary to avant-garde. Additionally, container houses are often more cost-effective compared to traditional building methods. The price per square foot for container construction is generally lower, allowing art galleries to allocate more resources towards promoting and acquiring artwork. However, certain considerations must be taken into account when using container houses as art galleries. Insulation and climate control are crucial factors in preserving delicate artworks. To ensure a stable environment, proper insulation and HVAC systems should be installed to control temperature and humidity within the gallery space. Additionally, adequate lighting and security measures should be implemented to effectively showcase the artwork and protect it from theft or damage. In conclusion, container houses present a suitable option for art galleries, offering versatility, durability, affordability, and a unique aesthetic. However, addressing insulation, climate control, lighting, and security is essential in creating an optimal environment for showcasing and preserving artworks.
Send your message to us
Beautiful Prefab Villa and Sandwich Panel House
- Loading Port:
- Tianjin
- Payment Terms:
- TT OR LC
- Min Order Qty:
- 6 m²
- Supply Capability:
- 50000 m²/month
OKorder Service Pledge
OKorder Financial Service
Similar products
Hot products
Hot Searches
Related keywords
