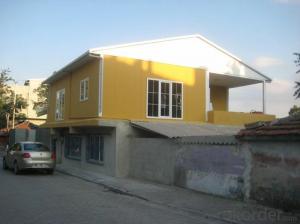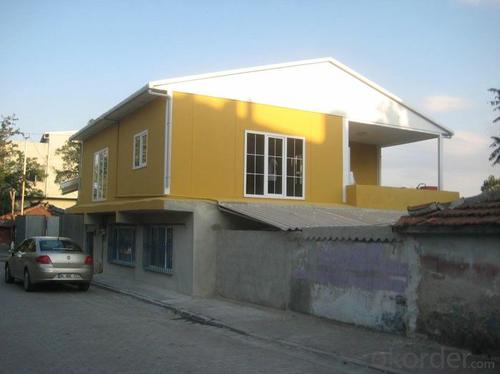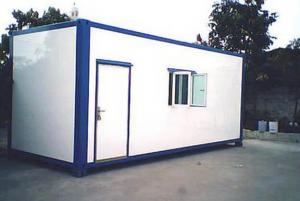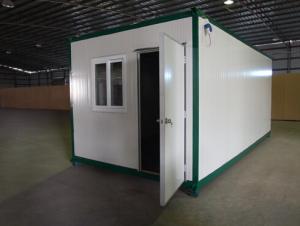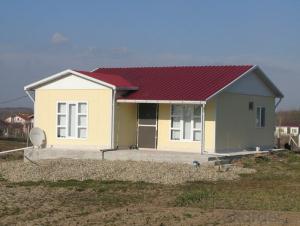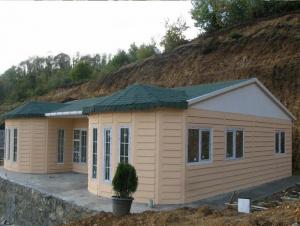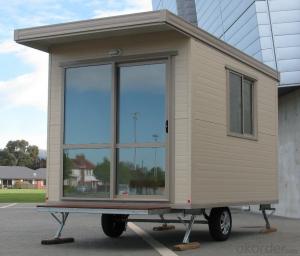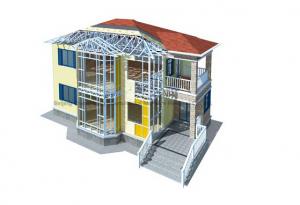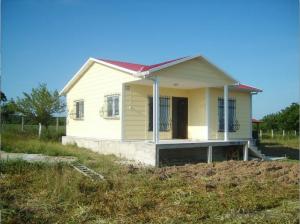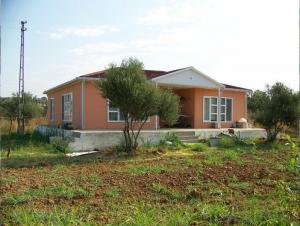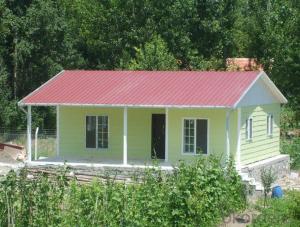Prefab Sandwich Panel Villa House with Good Price
- Loading Port:
- Shanghai
- Payment Terms:
- TT OR LC
- Min Order Qty:
- 50 m²
- Supply Capability:
- 50000 m²/month
OKorder Service Pledge
OKorder Financial Service
You Might Also Like
Prefab Sandwich Panel Villa House with Good Price
Specifications
1.Qualified material
2.Flexible design
3.Fast installation
prefabricated steel building Feature:
* Prefabrication, easy to install and disassemble
* Precision works, long life-span up to 15 years for use
* Lightness, easy to transport and relocate
* Using several times and recycling, economy and environment friendly
Prefab house Main material list as following:
Wall: 50mm/75mm thick EPS/Rockwool/PU sandwich panel
Roof: 50mm/75mm thick EPS/Rockwool/PU corrugated sandwich panel
Window: UPVC or Aluminum sliding window
Door: aluminum frame with panel same as wall panels(security door as optional)
Prefab house Joint material: steel column/aluminum alloy
1. Free from the damages by inspects, such as white ants and so on
2. Steel code: Q345, Q235
3. Designed life span: more than 30 years;
4. Green and environment-friendly materials used;
5. Seismic resistance up to 8 magnitudes
6. Safe---Able to stands for maximum 55 m/s typhoon
7. Advanced roof and wall cladding material guarantee excellent acoustic insulation, less 65% energy consumption than the concrete structure.
8. Additional 10%-15% net area compared to the traditional building, air cavity between the cladding and main structure guarantees the comfortable indoor space.
Prefab house advantage
1. Easy and quick to install;
2. Excellent load and span capabilities;
3. Significant savings in site installation costs;
4. Panel comes in a range of aesthetically pleasuring colors;
5. Energy saving thermal insulation;
6. Superior air tightness for controlled environments;
7. Good reactions to fire properties;
8. Durable, long lasting, stood the test of time in the extremes of harsh climate
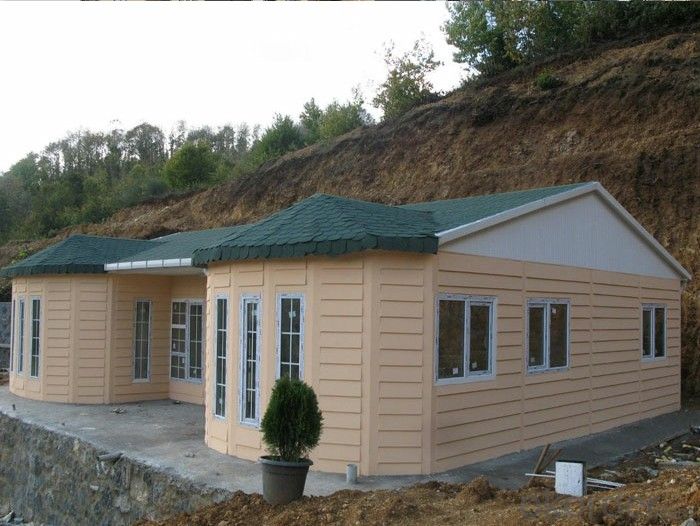
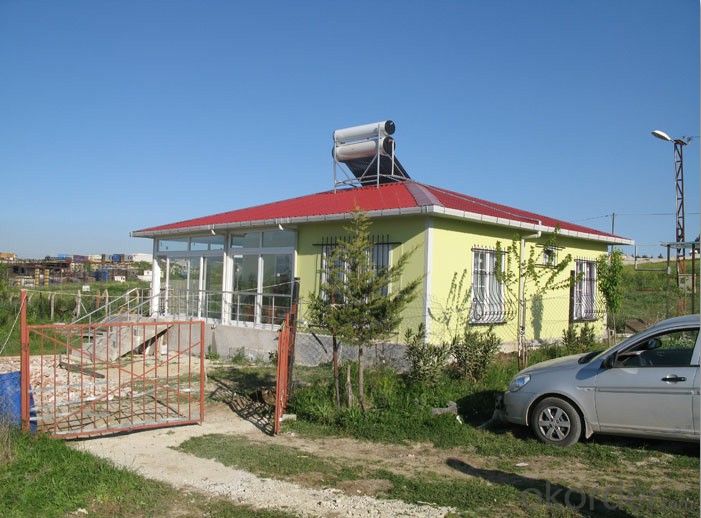
- Q: Can container houses be designed with a pet-friendly space?
- Yes, container houses can definitely be designed with a pet-friendly space. One of the advantages of container houses is their flexibility and adaptability in terms of design. With proper planning and consideration, it is absolutely possible to create a pet-friendly environment within a container house. To make a container house pet-friendly, several factors should be taken into account. Firstly, the layout and interior design of the house should be tailored to accommodate the needs of pets. This may include incorporating designated areas for pets such as a sleeping or resting space, play area, and feeding station. It's also important to consider the size and breed of the pet to ensure sufficient space and comfort. Additionally, the materials and finishes used in the construction of the container house should be pet-friendly. For example, using durable and easy-to-clean flooring options such as laminate or vinyl can be ideal for pets, as accidents or messes can be easily wiped away. Similarly, choosing furniture and upholstery that is resistant to scratches or stains can help maintain a pet-friendly environment. Furthermore, proper ventilation and natural lighting should be prioritized to ensure a healthy and comfortable living space for both the pet and the owner. Incorporating windows or skylights can provide ample natural light and fresh air, which are essential for pets' well-being. Lastly, outdoor spaces such as a balcony, deck, or even a small garden can be incorporated into the design to allow pets to enjoy the outdoors safely. Installing a secure fence or barrier around these spaces will ensure that pets are protected and cannot escape. In summary, container houses can be designed with a pet-friendly space by considering the layout, materials, ventilation, and outdoor areas. By taking these factors into account, it is possible to create a comfortable and safe living environment for both humans and their furry companions.
- Q: Can container houses be built with a home automation system?
- Certainly, container houses can be constructed with a home automation system in place. By utilizing a home automation system, one can effectively integrate and manage various electronic devices and systems within the container house. These encompass, but are not confined to, lighting, heating and cooling systems, security cameras, door locks, and entertainment systems. Through the assistance of sensors, controllers, and a central hub, the home automation system can offer convenience, energy efficiency, and heightened security to the inhabitants of the container house. Furthermore, the adaptable nature of container houses makes it comparably simpler to install and personalize the home automation system to meet the specific requirements and preferences of the homeowners. Whether it involves remotely adjusting the temperature, scheduling automated lighting, or monitoring the security of the house via a smartphone, container houses can unquestionably reap the advantages of incorporating a home automation system.
- Q: Are container houses suitable for areas with limited access to transportation?
- Yes, container houses are suitable for areas with limited access to transportation. Container houses can be easily transported and assembled in remote locations, avoiding the need for extensive transportation infrastructure. Additionally, the compact and modular nature of container houses makes them adaptable to various terrains and can be easily transported by trucks, ships, or even helicopters if necessary.
- Q: Can container houses be designed to have a modern bathroom?
- Yes, container houses can definitely be designed to have a modern bathroom. With proper planning and creative design, containers can be transformed into stylish and functional living spaces that include all modern amenities, including a contemporary bathroom. Various modular and space-saving solutions can be implemented to maximize the available space and ensure the bathroom is equipped with modern fixtures, efficient storage, and a sleek design.
- Q: Are container houses suitable for permanent or temporary living?
- Container houses can be suitable for both permanent and temporary living. They offer a cost-effective and sustainable housing solution that can be easily modified and transported. For temporary living, they can be quickly assembled and disassembled, allowing for flexibility and mobility. When it comes to permanent living, container houses can be designed to provide all the necessary amenities and comfort required for long-term occupancy. It ultimately depends on individual preferences and needs.
- Q: Can container houses be designed with a modern aesthetic?
- Yes, container houses can definitely be designed with a modern aesthetic. With the right architectural design and interior styling, container houses can be transformed into sleek, contemporary homes that are both functional and visually appealing. One way to achieve a modern aesthetic is through the use of clean lines and minimalist design principles. By optimizing the shape and layout of the containers, architects can create a streamlined and sophisticated look. Additionally, incorporating large windows and glass facades can bring in natural light and give the house a more open and airy feel, further enhancing its modern appeal. The exterior of the container house can also be customized to achieve a modern aesthetic. Applying a fresh coat of paint in a contemporary color palette, such as neutral tones or bold, monochromatic schemes, can instantly update the appearance of the containers. Furthermore, adding architectural elements such as cantilevered balconies or green roofs can contribute to a modern and eco-friendly design. On the inside, container houses can be designed with modern finishes and fixtures. Using high-quality materials like stainless steel, glass, and concrete can create a sleek and polished look. The layout can be optimized to maximize open spaces and flow, while incorporating smart storage solutions to maintain a clutter-free environment. Modern furniture and decor, such as minimalist pieces or statement lighting fixtures, can also be added to complete the contemporary aesthetic. In summary, container houses have the potential to be designed with a modern aesthetic through careful architectural planning, thoughtful interior design, and the use of contemporary finishes and materials. With the right approach, container houses can be transformed into stylish and modern homes that meet the needs and tastes of today's homeowners.
- Q: Are container houses prone to pests and insects?
- If proper precautions are not taken, container houses, like any other type of housing, can become susceptible to pests and insects. However, by taking the right preventative measures and regularly maintaining the house, the risk can be reduced. One advantage of container houses is their tightly sealed structure, which makes it more challenging for pests and insects to enter compared to traditional houses. Nevertheless, it's essential to be aware that pests can still find their way in through small openings, such as gaps around windows or doors, or through vents and pipes. It is, therefore, crucial to inspect these potential entry points and seal them properly. Another factor that can contribute to pest problems in container houses is the surrounding environment. If the house is situated in an area with high pest activity, such as near a wooded area or an agricultural field, the likelihood of pests infiltrating the house may be higher. In such cases, regular landscaping and pest control measures, such as maintaining a clean and debris-free area, trimming bushes and trees away from the house, and using suitable insecticides, can help minimize the risk of infestations. Additionally, proper storage and cleanliness inside the house are vital to prevent attracting pests. It is important to store food in airtight containers to avoid attracting insects and rodents. Regular cleaning and timely removal of trash are also crucial in preventing pests from finding a source of food. In conclusion, while container houses are not inherently more prone to pests and insects than traditional houses, it is crucial to take the necessary precautions to minimize the risk. Regular maintenance, proper sealing of potential entry points, implementing pest control measures, and maintaining cleanliness are all key factors in keeping pests and insects away from container houses.
- Q: Can container houses be designed with underground storage or basements?
- Yes, container houses can be designed with underground storage or basements. The modular nature of container homes allows for flexibility in design and construction, making it possible to incorporate underground spaces for storage or basements. With proper planning and engineering, container houses can have underground additions to maximize space and functionality.
- Q: Can container houses be insulated for energy efficiency?
- Absolutely, container houses can be insulated to improve energy efficiency. In fact, insulation plays a crucial role in transforming container houses into cozy and eco-friendly living spaces. There are various insulation choices available for container houses, such as spray foam insulation, rigid foam insulation, and insulation panels. When it comes to container houses, spray foam insulation is a highly favored option due to its exceptional insulating properties and ability to create an airtight seal, effectively preventing drafts and air leakage. It is directly applied to the container's interior walls and ceilings, forming a protective barrier that helps regulate indoor temperatures and minimize energy usage. Another alternative is using lightweight and durable rigid foam insulation boards that can be installed on either the interior or exterior of the container walls. These boards possess excellent insulation capabilities, effectively preventing heat transfer and maintaining a comfortable indoor temperature. Insulation panels made from materials like fiberglass or mineral wool can also be employed to insulate container houses. These panels are easy to install and offer solid thermal insulation, reducing the reliance on heating and cooling systems and ultimately saving energy. Furthermore, it is essential to consider insulating the roof and flooring of the container house. Insulating the roof prevents heat gain or loss through the top of the house, while insulating the flooring helps maintain a comfortable indoor temperature and minimizes heat transfer from the ground. By insulating container houses, you can significantly enhance energy efficiency, lower heating and cooling expenses, and create a pleasant living environment. It is advisable to consult professionals or experienced contractors specializing in container house construction to determine the most suitable insulation options based on your specific needs and climate conditions.
- Q: Can container houses be customized?
- Yes, container houses can be customized to meet individual preferences and needs. Due to the modular nature of shipping containers, they can be easily modified and adapted to create unique living spaces. Customization options include but are not limited to changing the layout, adding or removing doors and windows, installing insulation, and incorporating various design elements. Additionally, container houses can be customized with sustainable features such as solar panels, rainwater harvesting systems, and green roofs. The versatility of container homes allows for endless possibilities in terms of customization, making them a popular choice for those seeking a personalized and eco-friendly living solution.
Send your message to us
Prefab Sandwich Panel Villa House with Good Price
- Loading Port:
- Shanghai
- Payment Terms:
- TT OR LC
- Min Order Qty:
- 50 m²
- Supply Capability:
- 50000 m²/month
OKorder Service Pledge
OKorder Financial Service
Similar products
Hot products
Hot Searches
Related keywords
