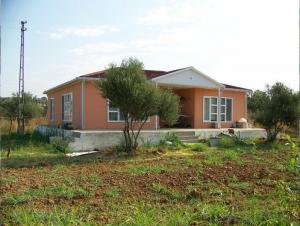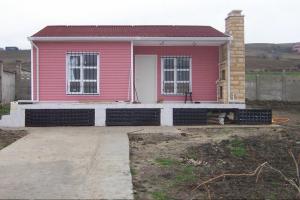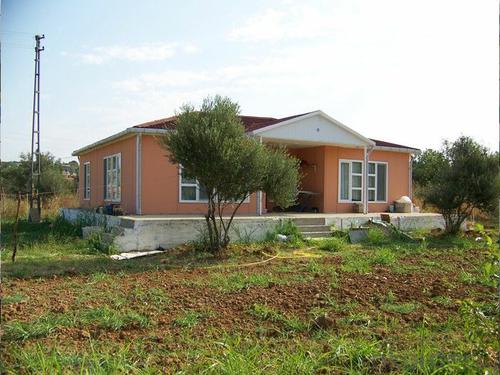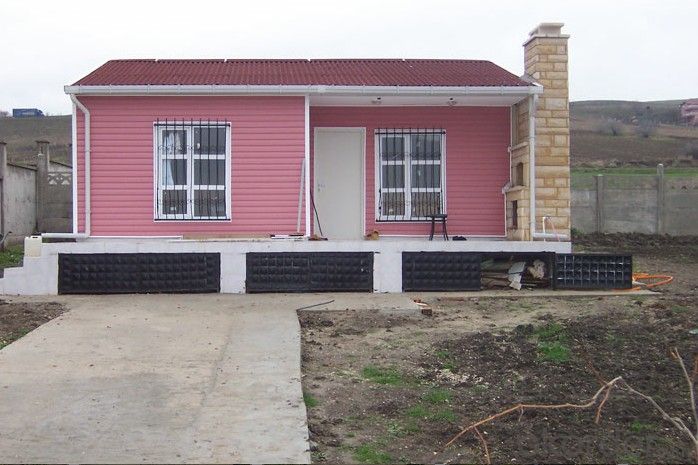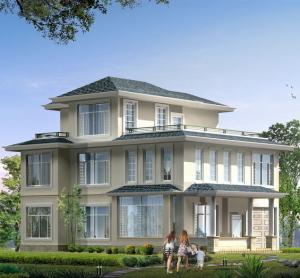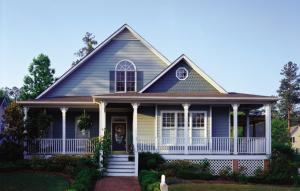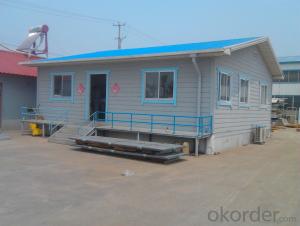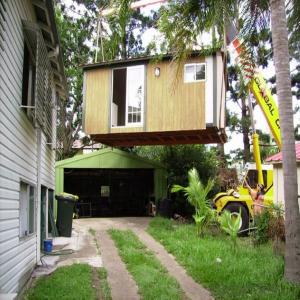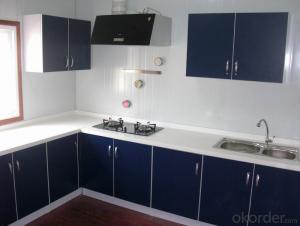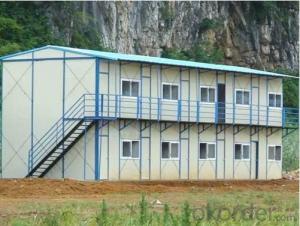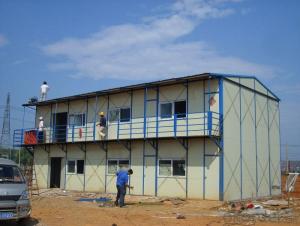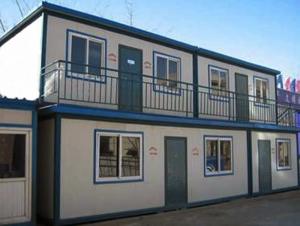Beautiful And Cheap Prefabricated Sandwich Panel House
- Loading Port:
- Shanghai
- Payment Terms:
- TT OR LC
- Min Order Qty:
- 50 m²
- Supply Capability:
- 50000 m²/month
OKorder Service Pledge
OKorder Financial Service
You Might Also Like
Beautiful And Cheap Prefabricated Sandwich Panel House
Specifications
Specifications prefabricated homes
1.Qualified material
2.Flexible design
3.Fast installation
prefabricated steel building Feature:
* Prefabrication, easy to install and disassemble
* Lightness, easy to transport and relocate
* Using several times and recycling, economy and environment friendly
Prefab house Main material list as following:
Wall: 50mm/75mm thick EPS/Rockwool/PU sandwich panel
Roof: 50mm/75mm thick EPS/Rockwool/PU corrugated sandwich panel
Window: UPVC or Aluminum sliding window
Door: aluminum frame with panel same as wall panels(security door as optional)
Prefab house Joint material: steel column/aluminum alloy
1. Free from the damages by inspects, such as white ants and so on
2. Steel code: Q345, Q235
3. Designed life span: more than 30 years;
4. Green and environment-friendly materials used;
5. Seismic resistance up to 8 magnitudes
6. Safe---Able to stands for maximum 55 m/s typhoon
7. Advanced roof and wall cladding material guarantee excellent acoustic insulation, less 65% energy consumption than the concrete structure.
8. Additional 10%-15% net area compared to the traditional building, air cavity between the cladding and main structure guarantees the comfortable indoor space.
Prefab house advantage
1. Easy and quick to install;
2. Excellent load and span capabilities;
3. Significant savings in site installation costs;
4. Panel comes in a range of aesthetically pleasuring colors;
5. Energy saving thermal insulation;
6. Superior air tightness for controlled environments;
7. Good reactions to fire properties;
8. Durable, long lasting, stood the test of time in the extremes of harsh climate
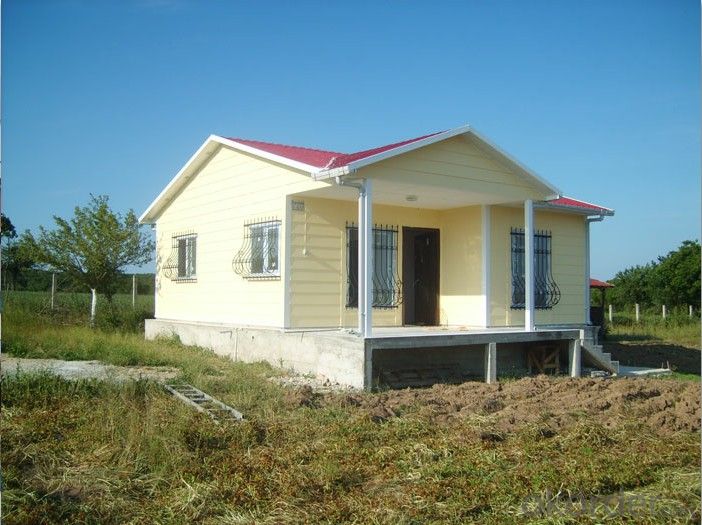
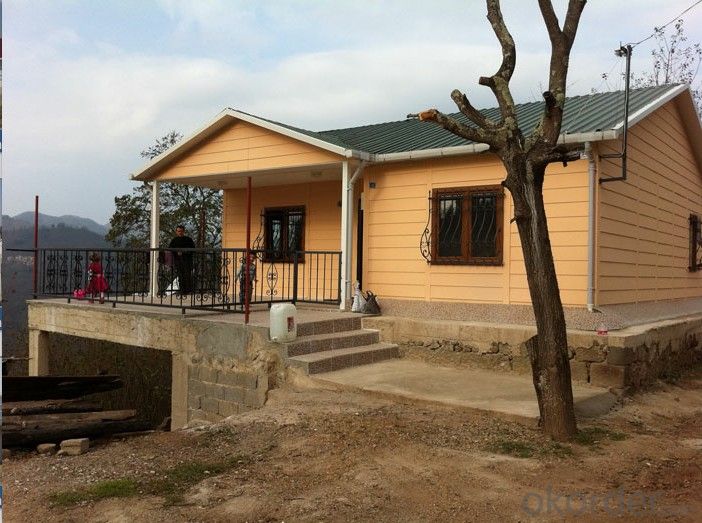
- Q: What are the disadvantages of living in a container house?
- There are several disadvantages associated with living in a container house. One major drawback is the limited space available in a container. Since containers are originally designed for shipping purposes, they tend to be quite small and cramped, which can be challenging for individuals or families who require more living space. This can lead to difficulties in arranging furniture and storage, making it necessary to be creative with space utilization. Additionally, container houses may lack insulation, which can result in extreme temperatures inside the house. During hot summer months, containers can become unbearably hot, requiring additional cooling systems. On the other hand, during colder seasons, the lack of insulation can make it challenging to maintain a comfortable indoor temperature, requiring extra heating sources. Another disadvantage is the limited availability of natural light. Containers typically have small windows, which can make the space feel dark and gloomy. This lack of natural light can negatively impact mood and productivity, and may necessitate the use of artificial lighting throughout the day. Privacy can also be a concern when living in a container house. Due to their design, containers often have limited soundproofing capabilities, which means that noise from the outside or from neighboring containers can easily penetrate the living space. This lack of privacy can be a significant drawback for those who value a quiet and peaceful living environment. Furthermore, the process of obtaining permits and meeting building regulations can be more challenging when opting for a container house. Many areas have strict zoning laws and building codes that may not be easily met by container houses. This can result in a longer and more complex process to obtain necessary approvals, potentially leading to delays and higher costs. Lastly, the resale value of container houses may be lower compared to traditional houses. Container houses are still relatively new and unconventional, which can result in less demand from potential buyers. This can make it difficult to recoup the initial investment or make a profit if one decides to sell the property in the future. Overall, while container houses offer unique and eco-friendly living alternatives, they do come with a set of disadvantages such as limited space, insulation issues, lack of natural light, privacy concerns, challenges in obtaining permits, and potential lower resale value. Therefore, it is crucial to carefully consider these drawbacks before deciding to live in a container house.
- Q: Are container houses suitable for homeless shelters or transitional housing?
- Indeed, container houses can serve as a viable option for homeless shelters or transitional housing. They possess qualities that make them ideal for temporary housing for homeless individuals or families, including cost-effectiveness, ease of transportation, and quick assembly. Designed to be both durable and weather-resistant, container houses ensure the safety and security of their occupants in various climates. Furthermore, these houses can be tailored to include essential amenities such as insulation, plumbing, and electricity, thereby meeting the basic needs of those residing within them. Moreover, container houses contribute to environmental conservation as they repurpose shipping containers, reducing waste and promoting sustainability. By choosing container houses for homeless shelters or transitional housing, individuals can align with responsible construction and resource conservation principles, which are increasingly important in today's environmentally conscious society. Additionally, container houses offer flexibility in terms of scalability, allowing for adjustments to meet the specific needs of the community. They can be stacked or arranged in different configurations to accommodate a larger number of individuals or separated into individual units for families or individuals. However, it is crucial to recognize that container houses should be accompanied by appropriate social services and support systems that address the underlying causes of homelessness and aid in the transition to permanent housing. These services may encompass counseling, employment assistance, and access to healthcare. In conclusion, container houses present a practical and effective solution for homeless shelters or transitional housing. Their affordability, portability, durability, and customizable features make them suitable for providing temporary housing while efforts are made to find permanent solutions for those facing homelessness.
- Q: Can container houses be built with a basement or crawl space?
- Yes, container houses can be built with a basement or crawl space. While the primary advantage of container houses is their mobility and cost-effectiveness, modifications can be made to accommodate the addition of a basement or crawl space. The process typically involves reinforcing the structure to support the weight of the foundation and creating appropriate access points. By creating a basement or crawl space, homeowners can gain additional storage or living space, or even incorporate utility systems such as plumbing and HVAC. It is important to consult with a professional architect or engineer to ensure the structural integrity and safety of the container house when adding a basement or crawl space.
- Q: Can container houses be designed to have open floor plans?
- Yes, container houses can definitely be designed to have open floor plans. The modular nature of container houses allows for flexibility in layout and design, making it possible to create open and spacious living areas. With strategic placement and removal of interior walls, container houses can be customized to have open floor plans that maximize space and create a seamless flow between different areas such as the living room, kitchen, and dining area. Additionally, large windows and glass doors can be incorporated into the design to bring in ample natural light, further enhancing the openness and airiness of the space. Container houses offer endless possibilities for open floor plans, making them a popular choice for those who value an open and contemporary living environment.
- Q: Are container houses suitable for permanent or temporary living?
- Depending on individual needs and preferences, container houses are versatile for both permanent and temporary living. For temporary living, they provide a cost-effective and flexible solution. They can be easily transported and set up in different locations, making them ideal for those who frequently move or require temporary accommodations, such as construction sites or disaster relief efforts. Alternatively, container houses can also be suitable for permanent living. With proper insulation, plumbing, and electricity installations, they can offer all the necessary amenities for a comfortable and functional home. Individuals or families can customize them to their specific requirements and aesthetic preferences, creating a unique living space. Container houses have several advantages for permanent living. They are environmentally friendly, repurposing used shipping containers and reducing environmental impact. Additionally, they are often more affordable than traditional houses, making homeownership accessible to a wider range of people. However, it is important to consider potential limitations of container houses for permanent living. The limited size of shipping containers may pose challenges for larger families or those who require more space. Modifying containers to meet building codes and regulations may also incur additional costs and time. Furthermore, the industrial look of container houses may not appeal to everyone's aesthetic preferences. In conclusion, container houses offer cost-effectiveness, flexibility, and eco-friendliness, making them suitable for various living situations. However, it is crucial to carefully consider the specific requirements and limitations before deciding on their suitability for a particular living arrangement.
- Q: Are container houses weatherproof?
- Container houses have a certain level of weatherproofing. Their ability to withstand different weather conditions is due to the strong structure and durability of shipping containers. These containers are designed to resist extreme weather like strong winds, heavy rains, and even hurricanes. However, it's important to consider that the weatherproofing of container houses also relies on the construction techniques and materials used during the conversion process. Proper insulation, sealing, and the installation of windows and doors are crucial for maintaining their weatherproof qualities. Regular maintenance and inspections are also necessary to identify any weak spots or damages that could impact their ability to withstand harsh weather conditions over time.
- Q: Buy a container when the house, legally allowed?
- or the purchase or lease of land, other ways is difficult to obtain land use rights, and the use of land to have its rationality
- Q: Are container houses suitable for individuals who prefer a modern lifestyle?
- Absolutely, container houses are an ideal option for those who embrace a modern way of life. These innovative dwellings have gained popularity in recent years owing to their sleek and contemporary design. They provide a distinctive and contemporary living space that can be tailored to suit individual preferences and requirements. Container houses are incredibly versatile and can be transformed into chic and modern homes. They can be designed with expansive windows and open layouts, allowing an abundance of natural light to flood in and creating an airy ambiance. Furthermore, they can be equipped with cutting-edge amenities such as smart home technology, energy-efficient appliances, and luxurious finishes. Moreover, container houses are environmentally friendly, which resonates with the principles of many individuals who embrace a modern lifestyle. These houses are often constructed using recycled shipping containers, minimizing waste and repurposing materials. They can also incorporate sustainable features like solar panels, systems for harvesting rainwater, and green roofs, further reducing their ecological footprint. Container houses also offer the advantage of affordability. Compared to traditional homes, container houses can be more cost-effective due to the use of recycled materials and simplified construction processes. This allows individuals who prefer a modern lifestyle to invest in a unique and contemporary living space without straining their finances. All in all, container houses are an excellent choice for individuals who embrace a modern lifestyle. They offer a stylish, customizable, and eco-friendly living space that can be tailored to individual preferences. Whether it's the sleek design, modern amenities, sustainability, or affordability, container houses provide the perfect blend of modern living and distinctive allure.
- Q: Can container houses be built in earthquake-prone areas?
- Yes, container houses can be built in earthquake-prone areas. However, it is important to ensure that proper structural reinforcements are implemented to withstand seismic activity. This may include using steel frames, adding additional support columns, and securing the containers to a strong foundation. Consulting with structural engineers and adhering to local building codes and regulations can help ensure the safety and stability of container houses in such areas.
- Q: Are container houses subject to building codes and regulations?
- Yes, container houses are subject to building codes and regulations. While these houses are made from repurposed shipping containers, they still need to comply with local building codes and regulations to ensure safety, structural integrity, and adherence to zoning laws. This may include obtaining permits, meeting specific standards for insulation, plumbing, electrical systems, and fire safety, and following guidelines for structural modifications. It is important to consult with local authorities and professionals to ensure compliance when constructing container houses.
Send your message to us
Beautiful And Cheap Prefabricated Sandwich Panel House
- Loading Port:
- Shanghai
- Payment Terms:
- TT OR LC
- Min Order Qty:
- 50 m²
- Supply Capability:
- 50000 m²/month
OKorder Service Pledge
OKorder Financial Service
Similar products
Hot products
Hot Searches
