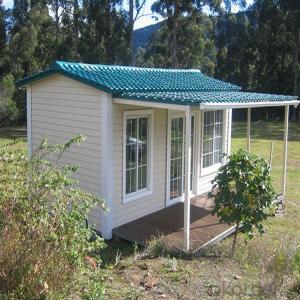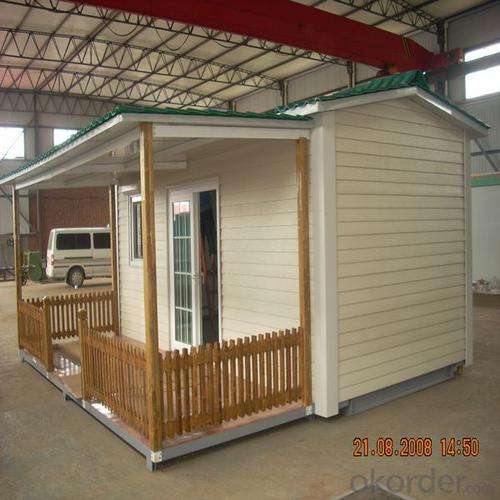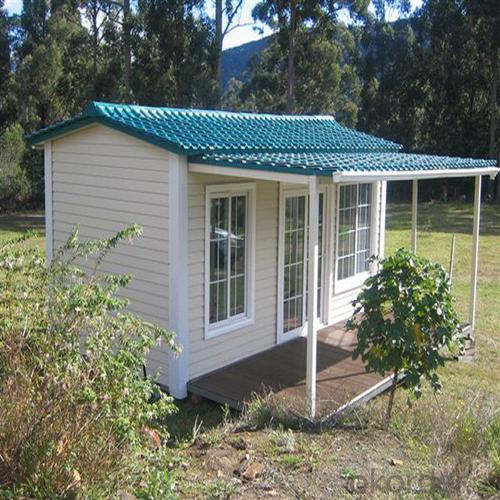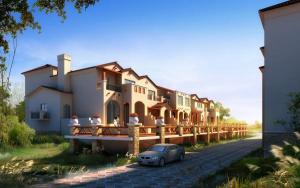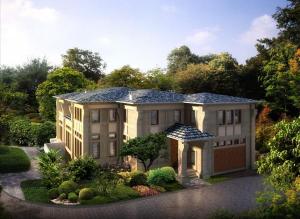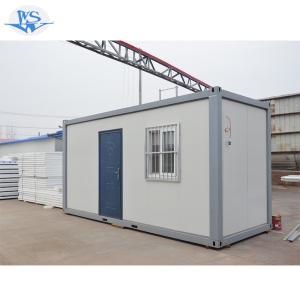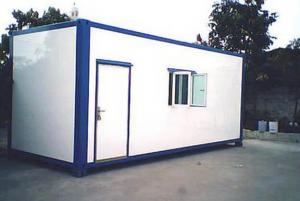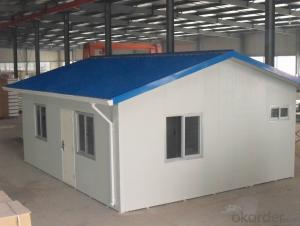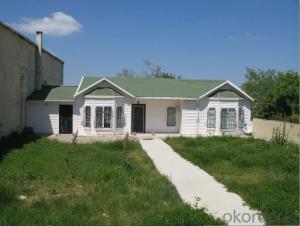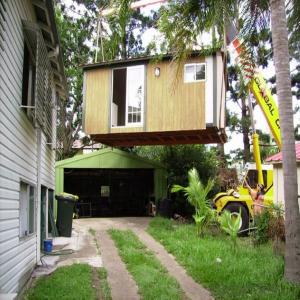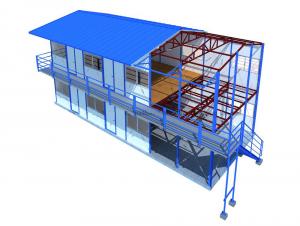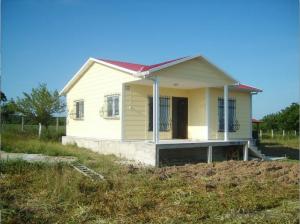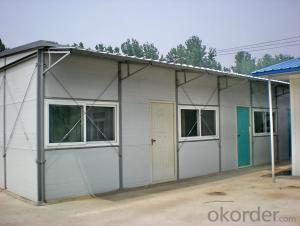New Designed Prefab Sandwich Panel House
- Loading Port:
- Tianjin
- Payment Terms:
- TT OR LC
- Min Order Qty:
- 6 m²
- Supply Capability:
- 50000 m²/month
OKorder Service Pledge
OKorder Financial Service
You Might Also Like
New Designed Prefab Sandwich Panel House
Description:
1. High mobility:
Completed lifting or pulling by skidding system which make the house PORTABLE.
Portable & movable buildings are the best solution where speed, budget, and limited or temporarily-available space are issues.
2. Light and reliable structure:
The strong steel chassis are made of completed galvanized RHS and skidding.
Better quality of anti-rust and especially for seaside and high humidity area.
3. Time and Labor saving and Easy assembly:
No need special trained labor for installation.
No need lifting machine, light insulated wall and roof system.
4. Wide applications:
Outdoor offices, storage, classroom,portable bathrooms and ablution, accommodation such as sleepouts for sale and hire.
5. Cost-effective and Easy transportation way:
About 150m2 / 40’HQ loading.
Material List:
Frame1. Cold formed steel profiles in a thickness of 3 to 4mm (bottom rails)2. Surface: Galvanized + Painting3. Connection: By bolts4. Floor frame: Skidding + Base beam (RHS) + C-profile Purlin5. Roof frame: Steel truss / beam + purlinFloor1. Floor: multiply plywood in a thickness of 15mm; water proof, environment friendly.2. Permitted loading: 2.50 KN/m²3. Vinyl / PVC floor covering : 1.2mm (option item)Wall1. Exterior cladding: profiled galvanized sheet metal, film overlaid, 0.5 mm.2. Interior cladding: profiled galvanized sheet metal, film overlaid, 0.5 mm.3. Insulation: 75mm EPS (density 13 kg/m 3 )4. Load bearing capacity: 0.6 KN/m²5. Coefficient of thermal conductivity = 0.039W/m²K6. R value (Thermal Resistance) = 2.5m2K/WRoof1. External covering:EPS sandwich panel 75mm with double sides 0.5mm galvanized color steel sheet;2. Permitted loading: 1.00 KN/m²3. Roof style: one slope (flat roof) or gable slope ( 2 slope) ;4. Ceiling (option for 2slope roof): 10mm PVC ceiling or plaster ceiling.WindowPVC sliding window with double glassDoorSteel security door
Competitive Advantage:
1. Quick smart installation design.
2. Quick and easy to move from one site to another site.
3. Low cost: save cost in installation and shipping.
4. Cheaper than folding container house or sea shipping house
5. Long life span: Galvanized and strong steel frame.
6. Extensive and flexible application.
FAQ:
1.How about the installation? For example, the time and cost?
To install 200sqm house needs only 45 days by 6 professional workers. The salary of enginner is USD150/day, and for workers, it's 100/day.
2.How long is the life span of the house?
Around 50 years
3. And what about the loading quantity?
One 40'container can load 140sqm of house.
Images:
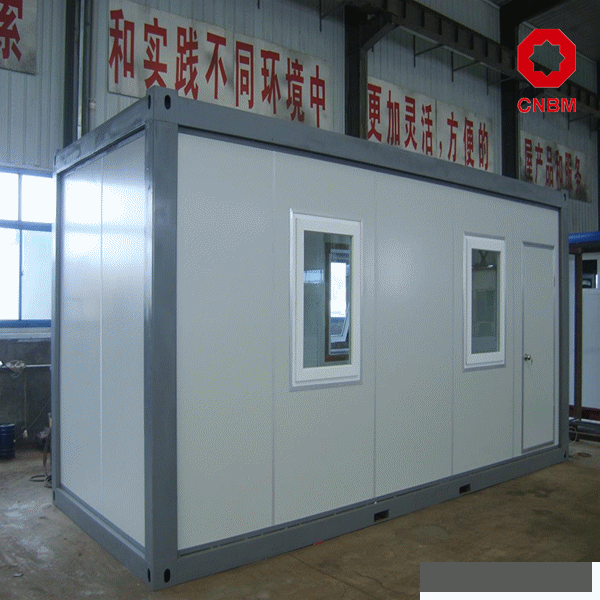
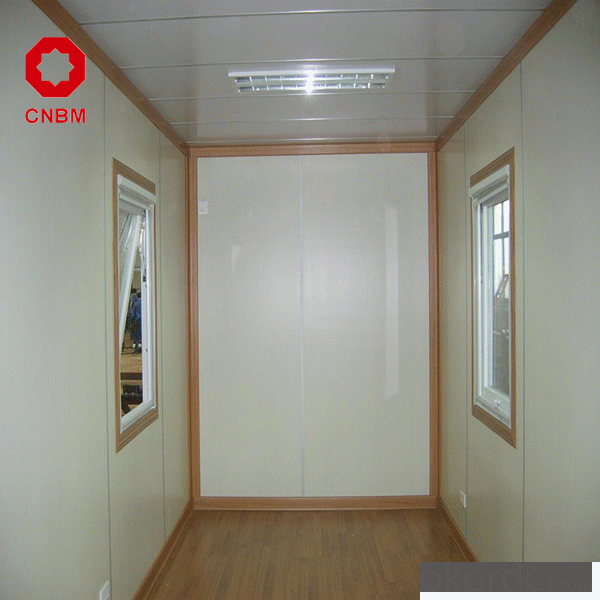
- Q: Are container houses suitable for healthcare facilities?
- Yes, container houses can be suitable for healthcare facilities. They offer several advantages such as cost-effectiveness, quick construction time, and flexibility in design. Additionally, they can be easily modified and expanded to meet specific healthcare requirements. However, careful consideration should be given to factors like insulation, ventilation, and compliance with regulatory standards to ensure a safe and comfortable environment for patients and medical professionals.
- Q: Can container houses be built in remote areas?
- Yes, container houses can be built in remote areas. The modular nature of container houses allows for easy transportation and assembly, making them a suitable option for remote locations where traditional construction may be challenging or costly. Additionally, their durability and adaptability make them suitable for various environmental conditions found in remote areas.
- Q: Can container houses be designed for adventure or outdoor tourism accommodations?
- Yes, container houses can definitely be designed for adventure or outdoor tourism accommodations. Container houses have gained popularity in recent years due to their versatility, affordability, and sustainability. They can be easily modified and customized to fit various needs and environments, making them an excellent option for adventure or outdoor tourism accommodations. Container houses can be designed to blend seamlessly with the surrounding natural landscape, creating a unique and immersive experience for tourists. They can be placed in remote locations such as national parks, forests, or mountains, offering visitors a chance to connect with nature while enjoying comfortable accommodations. These houses can be equipped with various amenities and facilities to cater to the needs of adventure tourists. For example, they can include outdoor equipment storage spaces, drying rooms for wet gear, and built-in hooks or racks for hanging and drying equipment. Additionally, container houses can be designed to be eco-friendly, incorporating sustainable features such as solar panels for energy generation and rainwater harvesting systems. Furthermore, container houses can be easily transported and assembled, allowing for quick setup and dismantling. This flexibility makes them ideal for temporary or seasonal adventure tourism accommodations. They can be used as base camps for hiking or mountaineering expeditions, cycling or motorcycling tours, or even as glamping sites for those seeking a unique outdoor experience. Overall, container houses offer a practical and innovative solution for adventure or outdoor tourism accommodations. They can be designed to meet the specific requirements of the location and the needs of the tourists, providing a comfortable and sustainable stay while embracing the spirit of adventure and outdoor exploration.
- Q: Are container houses resistant to wildfires?
- Container houses can be designed to be resistant to wildfires. The use of steel containers as the main structural component makes them inherently more fire-resistant than traditional wooden houses. Steel has a higher melting point than wood, which means it takes longer for it to catch fire. Additionally, the walls and roof of container houses can be reinforced with fire-resistant materials such as cementitious siding or metal cladding, further enhancing their resistance to wildfires. Furthermore, container houses can be built with fire-resistant insulation and double-pane windows, which help to prevent the spread of flames and limit the entry of sparks or embers. It is also possible to install fire-resistant doors and shutters to protect the openings of the house. However, it is important to note that no structure is entirely fireproof, and the resistance of a container house to wildfires also depends on its location, surrounding vegetation, and the intensity of the fire. In extremely severe wildfire conditions, no building type can guarantee complete safety. Therefore, proper planning, landscaping, and regular maintenance are crucial to reduce the risk of wildfires and mitigate their potential impact on container houses.
- Q: Can container houses be designed with a garage?
- Indeed, it is possible to include a garage in the design of container houses. These houses are highly adaptable and can be personalized to suit individual preferences and requirements. By carefully strategizing the arrangement and structure, it becomes feasible to integrate a garage area into the container house. This can be achieved by either extending the container framework to accommodate the garage or by constructing a separate container module specifically designated for the garage. The size and design of the garage can then be customized to fit the available space and intended purpose, be it for parking vehicles, storage, or a workshop. By engaging in thorough planning and design, container houses can unquestionably be equipped with a fully functional garage.
- Q: Are container houses suitable for disaster relief efforts?
- Yes, container houses are suitable for disaster relief efforts. They are cost-effective, easily transportable, and can be quickly set up in affected areas. These houses provide temporary shelter for displaced individuals, offering a safe and stable living environment during recovery and rebuilding processes.
- Q: Can container houses be designed with a tropical or beach theme?
- Yes, container houses can definitely be designed with a tropical or beach theme. By incorporating elements such as vibrant colors, natural materials like bamboo or rattan, and large windows to allow for ample natural light and views of the surroundings, container houses can be transformed into tropical or beach-inspired retreats. Additionally, incorporating indoor plants, open floor plans, and outdoor living spaces can further enhance the tropical or beach feel of these homes.
- Q: Can container houses be designed with a play area for children?
- Certainly, it is possible to design container houses that include a play area for children. These houses are incredibly adaptable and can be personalized to meet specific requirements and preferences. By incorporating smart design elements such as open layouts, versatile furniture, and innovative storage solutions, it is feasible to seamlessly integrate a play area into a container house. For example, a designated play space can be created by using vibrant and child-friendly materials, installing soft flooring, and introducing interactive features like slides, climbing walls, or even a miniature indoor playground. Furthermore, the exterior of the container house can be enhanced to encompass an outdoor play area, such as a small garden, sandbox, or swing set. Through careful planning and considerate design, container houses can offer a secure and enjoyable play area for children, ensuring they have ample space to play and explore in the comfort of their own home.
- Q: Can container houses be insulated for noise reduction?
- Yes, container houses can be insulated for noise reduction. Insulation materials such as foam, fiberglass, or rockwool can be installed in the walls, floors, and ceilings of a container house to effectively reduce noise transmission. Additionally, soundproofing techniques like double-glazed windows, weatherstripping, and acoustic panels can also be used to further enhance noise reduction in container homes.
- Q: What is the advantage of a container room?
- The use of traditional container modification, although the anti-theft effect is much better, but the insulation, noise is relatively poor, need to do interior decoration
Send your message to us
New Designed Prefab Sandwich Panel House
- Loading Port:
- Tianjin
- Payment Terms:
- TT OR LC
- Min Order Qty:
- 6 m²
- Supply Capability:
- 50000 m²/month
OKorder Service Pledge
OKorder Financial Service
Similar products
Hot products
Hot Searches
Related keywords

