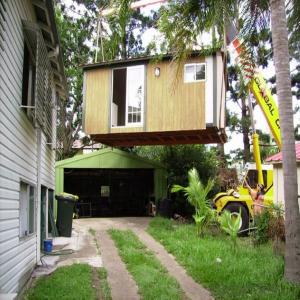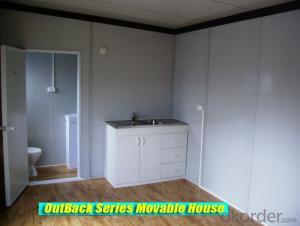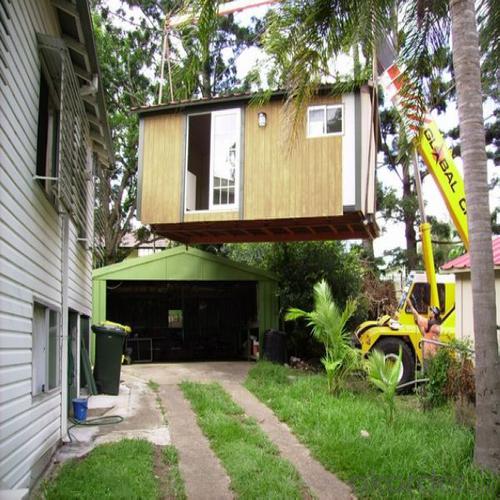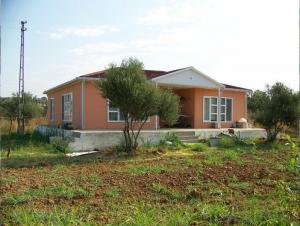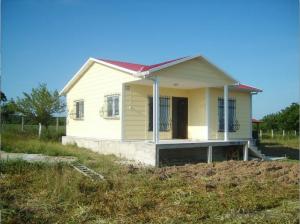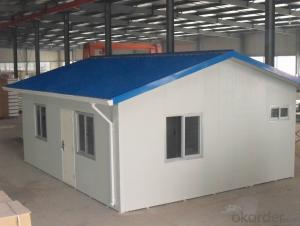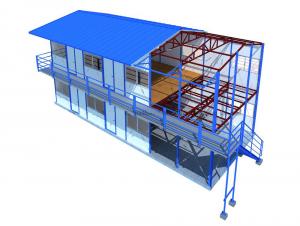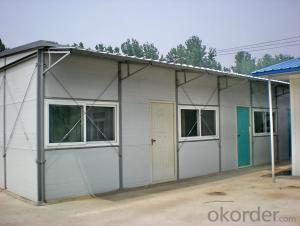Beautiful Design Prefabricated Sandwich Panel House
- Loading Port:
- Tianjin
- Payment Terms:
- TT OR LC
- Min Order Qty:
- 6 m²
- Supply Capability:
- 50000 m²/month
OKorder Service Pledge
OKorder Financial Service
You Might Also Like
Beautiful Design Prefabricated Sandwich Panel House
Product Description:
1. The house is made of light steel structure and rustproof color steel sandwich panel as wall and roof.
2. The size and layout can be designed as per customers' requirements for its flexible dimension
3. The house has waterproof structure and heating insulation material, such as EPS, Rock wool or PU Panels interlock easily to form a complete thermally efficient shell.
4. Two kinds of flooring system are available, one is steel chassis floor, the other is concrete foundation.
5. One 40’HQ container can load about 160m2 considering 75mm thickness panel for roof and wall;
6. Six skilled workers can finish 42m2 in 8 hours ;
7. The house can resist heavy wind load of 0.5KN/m2 and 7-8 degree seismic intensity.
Uses:
Family house for low income people, Temporary homes for disaster area, Holiday and vocation house…
Remote site constructions camping, Warehouse , Work shop…
Company office, Dining halls, Dormitories, Hospitals, Saloons, Entertainment centers…
Our service:
1. House Production accordingto customer layout , design , specification and material list demand.
2. We have standard house model, but we can also make design according to customer specialized target orbudget per m
3. This way we can get a agreement in the hortest time.
4. We can supply the furniture, electricity and sanitary fittings, but we can only supply Chinese standard and design style. If small quantity, the best way is to purchase the fittings by customer in their site.
5. We supply the installation instruction. More important our house design policy is quick
and easy installation.
FAQ:
1.How about the installation? For example, the time and cost?
To install 200sqm house needs only 45 days by 6 professional workers. The salary of enginner is USD150/day, and for workers, it's 100/day.
2.How long is the life span of the house?
Around 50 years
3. And what about the loading quantity?
One 40'container can load 140sqm of house.
Images:
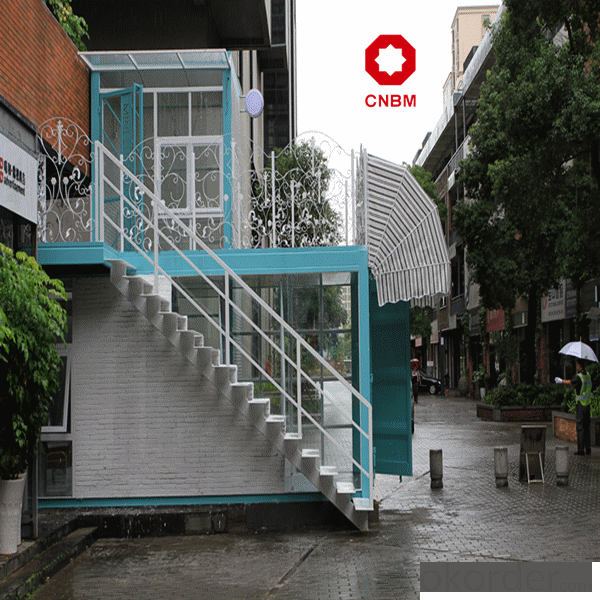
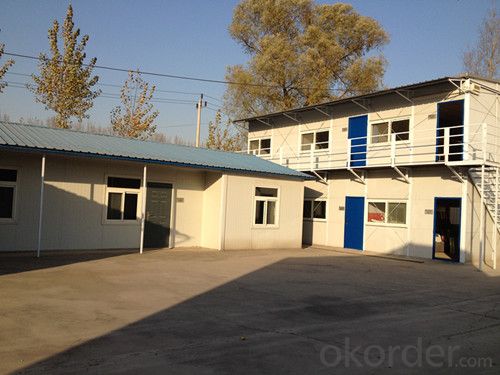
- Q: Can container houses be designed with passive cooling systems?
- Container houses have the potential to be designed with passive cooling systems, which are architectural techniques that utilize natural elements and principles to cool a building without the use of mechanical systems. When constructing container houses, which are repurposed shipping containers, it is possible to design them in a way that maximizes passive cooling. There are several passive cooling systems that can be integrated into container house designs: 1. Cross Ventilation: By strategically placing windows and openings on opposite sides of the container, it is possible to create natural air circulation. This allows cool air to enter from one side and hot air to exit from the other, resulting in a cooling breeze throughout the house. 2. Shading: External shading devices, such as overhangs or awnings, can be utilized to block direct sunlight from entering the container and heating up the interior. This significantly reduces the need for air conditioning. 3. Insulation: Proper insulation is essential for preventing heat gain in container houses. By using high-quality insulation materials and techniques, it is possible to minimize thermal transfer from the outside to the inside, thereby keeping the interior cooler. 4. Green Roofs: Installing a green roof on top of a container house can enhance passive cooling. Green roofs provide insulation and absorb heat, thus reducing the amount of heat transferred to the interior of the house. 5. Reflective Surfaces: The use of light-colored or reflective materials on the exterior of the container helps to reflect sunlight and minimize heat absorption. This contributes to maintaining a cooler interior. These examples showcase how container houses can incorporate passive cooling systems. By implementing these techniques, container houses can be designed to be energy-efficient and comfortable, even in hot climates, while reducing the reliance on mechanical cooling systems.
- Q: What is the advantage of the container module room?
- Aesthetics: do a variety of design, wall color, beautiful appearance, beautiful
- Q: How about introducing a villa?
- The villa is a three-storey single-family house with a basement, with an indoor garage. Like a lot of villas, villas
- Q: Can container houses be insulated for extreme temperatures?
- Yes, container houses can be insulated for extreme temperatures. Insulation is a crucial aspect of container house construction, especially when dealing with extreme temperatures. There are various insulation options available, such as spray foam insulation, rigid foam insulation, and fiberglass insulation, that can effectively regulate the temperature inside the container house. These insulation materials are designed to provide excellent thermal resistance, preventing the transfer of heat or cold from the outside environment. Additionally, it is essential to ensure that the container house is properly sealed and insulated to avoid any air leaks that may compromise its energy efficiency. With proper insulation, container houses can be well-equipped to withstand extreme temperatures and create a comfortable living environment inside.
- Q: Can container houses be designed for adventure or outdoor tourism accommodations?
- Yes, container houses can be designed and modified to cater to adventure or outdoor tourism accommodations. The versatility and mobility of container houses make them ideal for creating unique and sustainable lodging options in remote or nature-filled locations. With proper insulation, ventilation, and additional amenities, container houses can provide comfortable and eco-friendly accommodations for outdoor enthusiasts seeking an adventurous experience.
- Q: Are container houses resistant to mold or mildew?
- Yes, container houses are generally resistant to mold or mildew. The materials used in constructing container houses, such as steel or aluminum, are not susceptible to moisture absorption and do not provide a suitable environment for mold or mildew growth. Additionally, proper insulation and ventilation systems can be installed to further prevent the development of mold or mildew.
- Q: How are container houses insulated?
- Container houses are typically insulated using several different methods to ensure maximum energy efficiency and comfort. The most common method is to use insulation materials such as spray foam, fiberglass, or rigid foam panels. These materials are applied to the interior walls, ceiling, and floor of the container to create a thermal barrier. Spray foam insulation is a popular choice as it expands to fill all gaps and crevices, providing an airtight seal that prevents heat transfer. It is sprayed onto the container walls and hardens into a solid layer of insulation. Fiberglass insulation is another commonly used option. It consists of fine glass fibers that are placed between the container walls and covered with a vapor barrier to prevent moisture buildup. This type of insulation is cost-effective and provides good thermal performance. Rigid foam panels are also used in container house insulation. These panels are made of polystyrene or polyurethane and are placed against the container walls. They are lightweight, durable, and provide excellent insulation properties. In addition to these insulation materials, container houses may also utilize reflective insulation. This involves installing reflective foil or radiant barriers on the interior walls or roof of the container. These barriers reflect heat away from the house, keeping it cooler in hot climates. The insulation process for container houses is crucial as it helps regulate indoor temperature, reduces energy consumption, and provides a comfortable living environment. By using a combination of insulation materials and techniques, container houses can achieve high levels of insulation efficiency, making them a sustainable and cost-effective housing solution.
- Q: Can container houses be designed with a modern coworking space?
- Yes, container houses can definitely be designed with a modern coworking space. Container houses are known for their versatility and adaptability, making them an ideal choice for creating unique and innovative spaces. With proper planning and design, container houses can be transformed into stylish coworking spaces that offer all the amenities and functionality required by modern professionals. One of the main advantages of container houses is their modular nature. This allows for easy customization and expansion, making it possible to create separate sections within the container for different purposes. By utilizing the available space efficiently, a container house can accommodate private offices, shared workspaces, meeting rooms, and even recreational areas. In terms of design, container houses can be made to look sleek and contemporary, aligning perfectly with the aesthetics of a modern coworking space. The exterior can be painted in vibrant or minimalist colors, while the interior can be designed with modern furniture, ergonomic workstations, and ample natural light. Creative and functional storage solutions can also be incorporated to maximize the use of space. Furthermore, container houses can be equipped with all the necessary facilities and amenities for a coworking space. This includes high-speed internet connectivity, shared printers and scanners, communal kitchen areas, and comfortable common spaces for networking and collaboration. It is also possible to install eco-friendly features such as solar panels, rainwater harvesting systems, and energy-efficient appliances, aligning with the sustainability goals often associated with modern coworking spaces. Overall, container houses offer a unique and cost-effective solution for creating a modern coworking space. Their adaptability, versatility, and customizable nature make them an attractive choice for entrepreneurs and businesses looking for a trendy and functional workspace.
- Q: What is a stacked villa?
- Laminated villas, also known as superimposed villas. As the name suggests, is the villa in the form of superposition of the superposition of the layer to households
- Q: Are container houses cost-effective?
- Yes, container houses can be cost-effective for several reasons. Firstly, the materials used to build container houses are often cheaper compared to traditional construction materials such as bricks and cement. This can result in significant cost savings during the construction process. Additionally, container houses can be built relatively quickly, which further reduces labor costs. Furthermore, container houses are known for their energy efficiency. The compact design and the use of insulated materials make them easier to heat or cool, resulting in lower energy bills. Additionally, container houses can be equipped with solar panels or other renewable energy sources, further reducing energy costs. Moreover, container houses are highly durable and require minimal maintenance. The steel structure of shipping containers makes them resistant to harsh weather conditions and natural disasters, reducing the need for costly repairs or replacements in the long run. Finally, container houses offer great versatility. They can be easily modified or expanded, allowing homeowners to customize and adapt their living space as their needs change over time. This flexibility can save money compared to buying or building a new house to accommodate changing circumstances. Overall, while the cost-effectiveness of container houses depends on various factors such as location and customization, they generally offer lower construction and maintenance costs, energy efficiency, and flexibility, making them a cost-effective housing option for many individuals and families.
Send your message to us
Beautiful Design Prefabricated Sandwich Panel House
- Loading Port:
- Tianjin
- Payment Terms:
- TT OR LC
- Min Order Qty:
- 6 m²
- Supply Capability:
- 50000 m²/month
OKorder Service Pledge
OKorder Financial Service
Similar products
Hot products
Hot Searches
