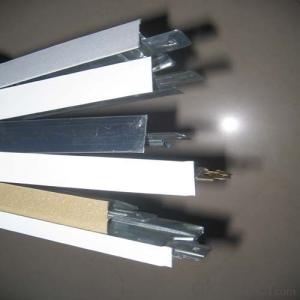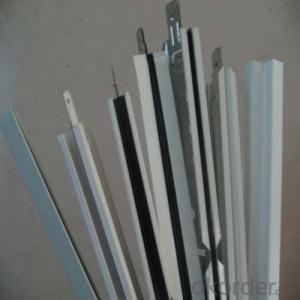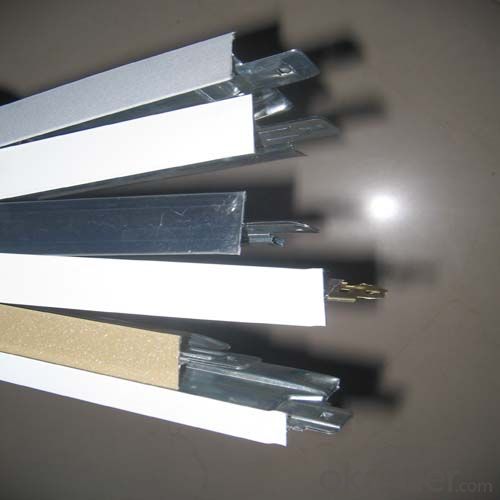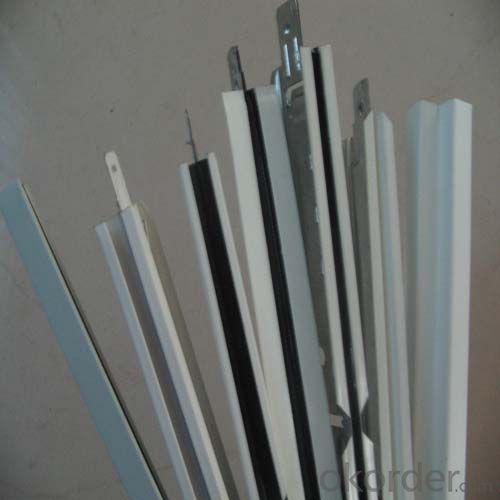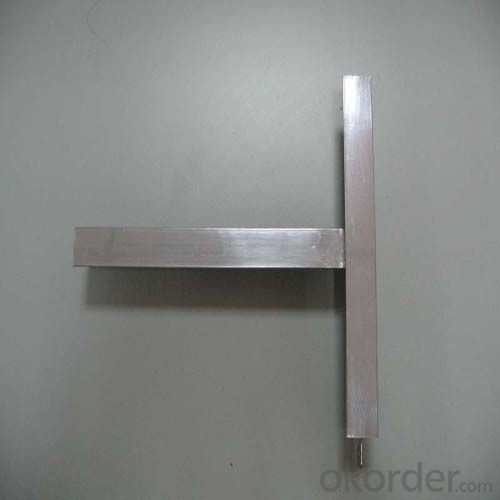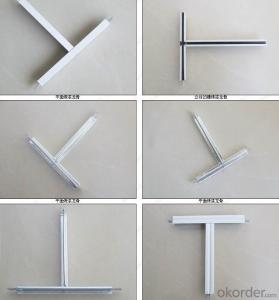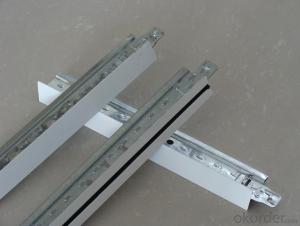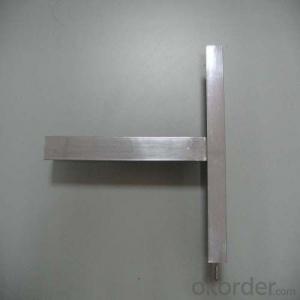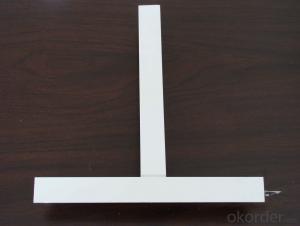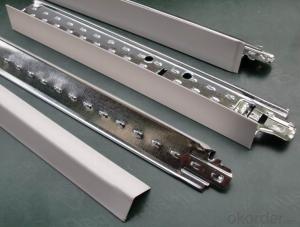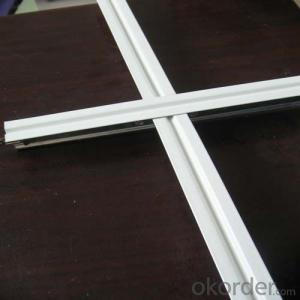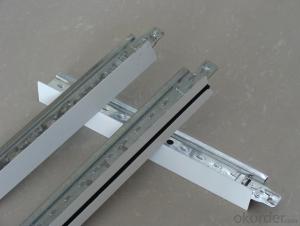1220mm Ceiling Grid Hangers Suspension Ceiling Grid System
- Loading Port:
- Shanghai
- Payment Terms:
- TT or LC
- Min Order Qty:
- 3000 pc
- Supply Capability:
- 10000 pc/month
OKorder Service Pledge
OKorder Financial Service
You Might Also Like
1,Structure of (Flat Suspension Grids) Description
t grids ceiling system
1 Materiel: Galvanized steel & prepainted
2 Size: H38&H32 H15
3 System: flat & groove
fut ceiling t grid
Materiel: Hot dipped galvanized steel & prepainted
Surface:Baking Finish
System: flat ceil & groove ceiling
t grids ceiling system
1 Materiel: Galvanized steel & prepainted
2 Size: H38&H32 H15
3 System: flat & groove
fut ceiling t grid
Materiel: Hot dipped galvanized steel & prepainted
Surface:Baking Finish
System: flat ceil & groove ceiling
2,Main Features of the (Flat Suspension Grids)
Shape:Plane,groove
Groove T bar ceiling grid (FUT) & FUT Ceiling Grid system is made of high quality prepainted galvanized steel,which guarantee the characters of moisture proof,corrosion resistanct and color lasting.The automatic cold roll forming and punching machineries guarantee the high precision.
Standard size:
1. Main tee:38x24x3000/3600mm(10'),(12'); 32x24x3000/3600mm(10'),(12')
2. Cross tee:32x24x1200mm (4');26x24x1200mm (4')
3. Cross tee:32x24x600mm (2'); 26x24x600mm (2')
4. Wall angle:24x24x3000mm (10'); 22x22x3000mm (10'); 20x20x3000mm (10')
5. Thickness:0.25mm,0.27mm,0.3mm,0.35mm,0.4mm
6. The length, thickness and color can be provided in accordance with customers'
requirements.
3,(Flat Suspension Grids) Images


4,(Flat Suspension Grids) Specification

5,FAQ of (Flat Suspension Grids)
1. Convenience in installation, it shortens working time and labor fees.
2. Neither air nor environment pollution while installing. With good effect for space dividing and beautifying.
3. Using fire proof material to assure living safety.
4. Can be installed according to practical demands.
5. The physical coefficient of all kinds Suspension
Standard size:
1. Main tee:38x24x3000/3600mm(10'),(12'); 32x24x3000/3600mm(10'),(12')
2. Cross tee:32x24x1200mm (4');26x24x1200mm (4')
3. Cross tee:32x24x600mm (2'); 26x24x600mm (2')
4. Wall angle:24x24x3000mm (10'); 22x22x3000mm (10'); 20x20x3000mm (10')
5. Thickness:0.25mm,0.27mm,0.3mm,0.35mm,0.4mm
6. The length, thickness and color can be provided in accordance with customers'
requirements.
- Q: the ceiling tile with no keels.(there are keels inside it but you can't see them cuz they're hidden),so how do you call this kind of ceilig tile?
- Sorry Yangyang, but I don't understand the meaning of keels in the ceiling tiles. There is a style of ceiling called a dropped ceiling where a metal grid framework (often white) hangs lower than the original ceiling and square, often white tiles are placed inside the grid. If any wires or repairs need to be done above the dropped ceiling they can just push up on a tile, do the repairs and then drop the tile back into place. It is seen often in office or industrial spaces and occasionally in residential. It is fairly modern. An older style of ceiling treatment know as a tin ceiling tiles are an antique metal patterned and textured tile that are attached directly onto the ceiling. They are found in old and often expensive homes and sometimes restaurants. Although they are an antique (starting in the 1800s) you can still buy plastic or metal ones to add to a home giving it an old style charm. Are either of these what you are looking for?
- Q: I want a drop-down ceiling for my basement, you know with panels and a grid. What is the average cost for a pretty large room? Don't worry about a contractor. My dad is a contractor so no cost for installation. I don't think you even need a contractor for this though. I just need to know if it's affordable. I have a large basement and we need to be able to access the vents and pipes easily through the panels. There's no other option (unless there's an alternative). Thanks :D
- affordable is what you can afford..however..measure the area and go to home depot or Lowe's and see how much you are looking at in materials..and if dad will do the install for free that's a plus..now there is the dry wall the ceiling option but as you stated earlier you need to have access to vents and pipes..so the smart choice obviously is to do a drop ceiling..the latter will hurt more with dry wall trying to re patch and repair anything later above the ceiling..and with the drop ceiling you can figure out if you can afford to do 10x10 sections or the hole thing at once..very much affordable and very wise choice..
- Q: I now decorate a facade, want to save some money, the original use of light steel gypsum board separated from the good, but not what I want the effect, I would like to use the original material change, and listen to people say that gypsum board movement fragile. Demolished on the bad equipment. The specific situation is that there are two rooms are separated by gypsum board, that is, there are four walls are gypsum board, I would like to change the main are: 1, all the gypsum wall to move the location. 2, which has two walls need to take off a large part of the excess. Would you like to ask my friend to see if my program is feasible? I left this point, all reward
- This is not a good answer. Generally there is no way. Because the workers are not so careful. It is broken to break up. There are some just installed on the brush did not brush this can be used. Said that the main look at the workers.
- Q: theirs a drop ceiling in my friends house in his basement and he wants to install recessed lights and raise the ceilings height .anyone know how?
- If you want to do the beer signs and whatever else you will need something to screw them to that will hold them up. I suggest some plywood might suit your needs, specifically T1-11 for its texture and durability and resistance to moisture (1/2.) The texture says different by itself. It can also hold paint or be stained as if outdoors (where it is often used as a siding.) The durability and strength are needed to suspend whatever you hang to it. It will also fill in the space between the signs. This will give you the varied texture look you are considering. As for moisture even though you may not get any from the concrete walls you still need to worry about spills from above. Since T1-11 is made for exterior use it will be an advantage for your use.
- Q: In the interior decoration of light steel keel plus gypsum board on the basis of the network can not be approved?
- Can not, it is cut corners, should use cement pressure board will be the plastic hair, hanging steel net batch of cement putty!
- Q: Light steel keel is what material
- Made with steel
- Q: For one of my classes I have to do a floor plan with furnishings and electrical and then I also have to do a reflected ceiling plan of the same floor that includes lighting, HVAC, and finished materials. I was just wondering what the difference is?
- Reflected Floor Plan
- Q: 75 series of light steel keel what are the specifications?
- To distinguish between thickness and edge
- Q: Light steel keel wall specification problem, my layer of high 4.3 meters, ceiling elevation of 3 meters, then the light barrier keel above the 1.3 meters with no gypsum board? Is there any specification?
- Must be used, it is recommended to use light brick wall, fast and cheap to worry, price than light steel keel gypsum board wall cheap, and more than gypsum board wall, how high to do high, fast
- Q: Light steel keel do hanging cabinet please
- With the continuous improvement of the consumption level and consumption habits of the ever-changing, light steel keel, gypsum board has become an increasingly important role in building decoration, which gives the ceiling industry to provide a broad space for development.
Send your message to us
1220mm Ceiling Grid Hangers Suspension Ceiling Grid System
- Loading Port:
- Shanghai
- Payment Terms:
- TT or LC
- Min Order Qty:
- 3000 pc
- Supply Capability:
- 10000 pc/month
OKorder Service Pledge
OKorder Financial Service
Similar products
Hot products
Hot Searches
Related keywords
