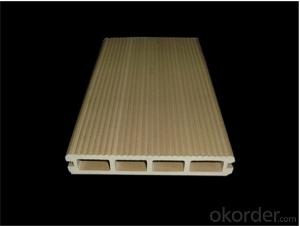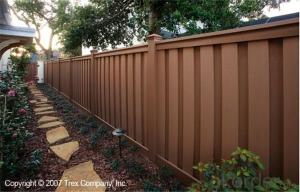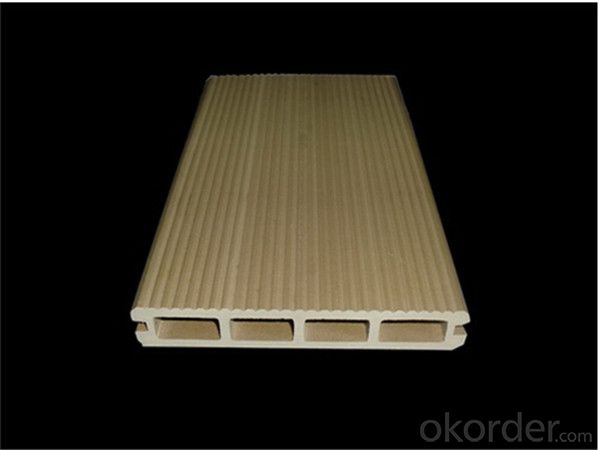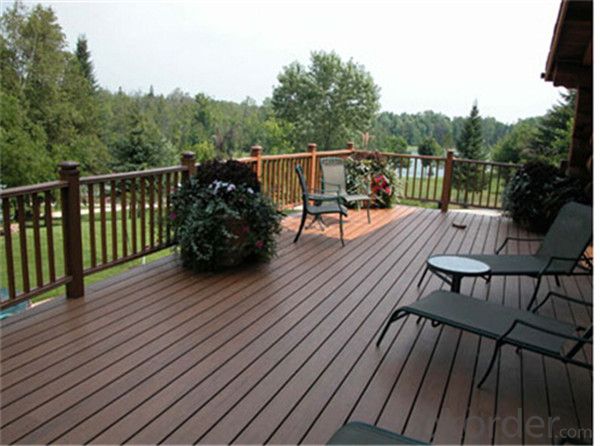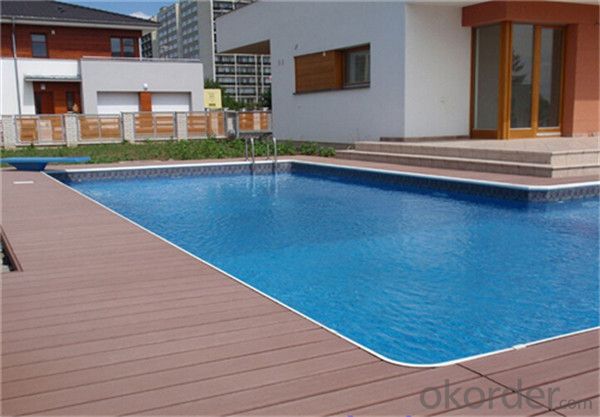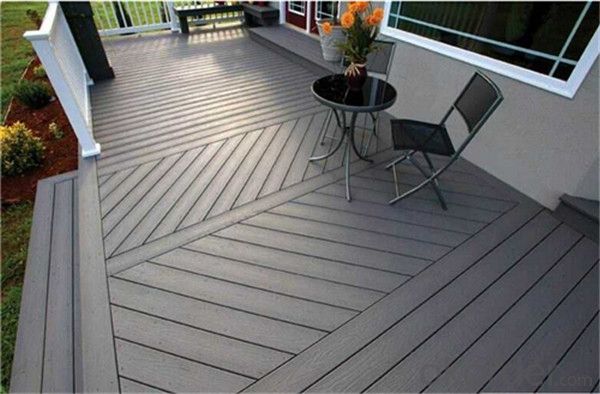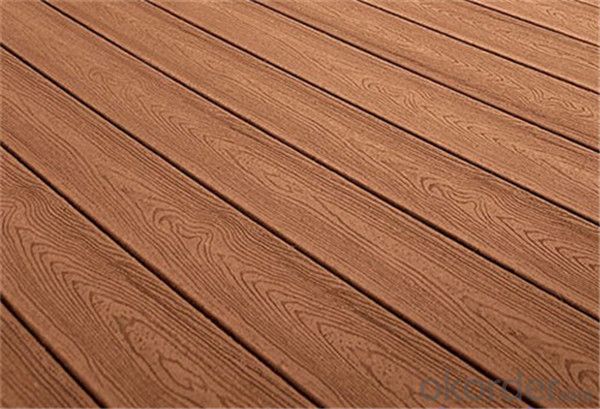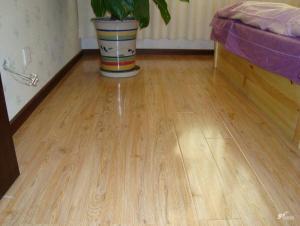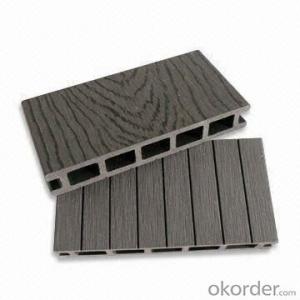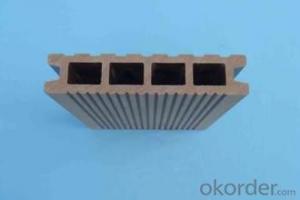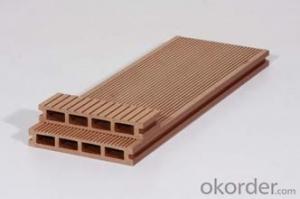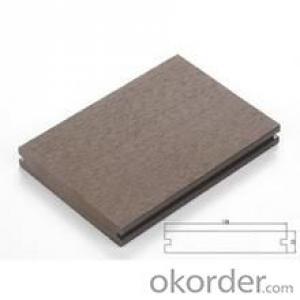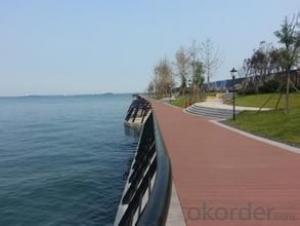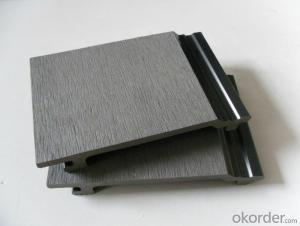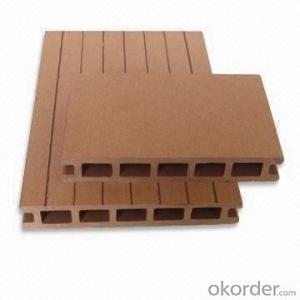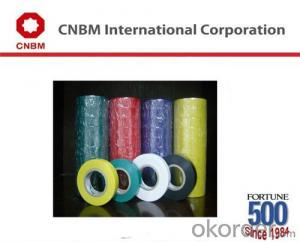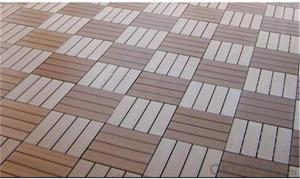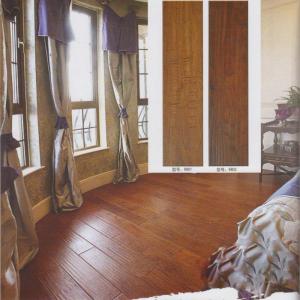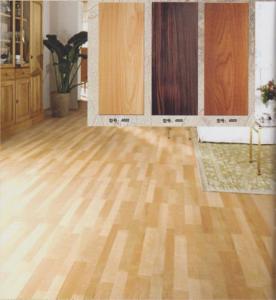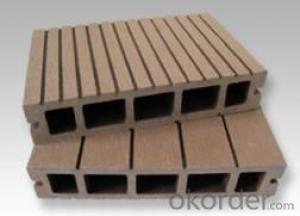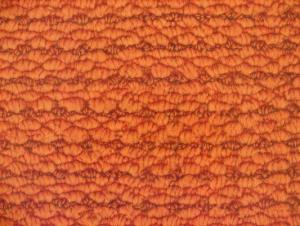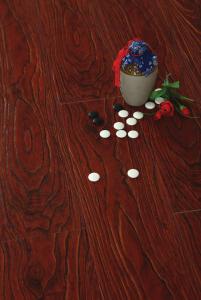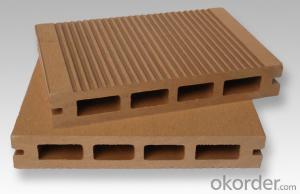Vinyl floor tile standard size made in China
- Loading Port:
- China main port
- Payment Terms:
- TT OR LC
- Min Order Qty:
- 300 m²
- Supply Capability:
- 20000 m²/month
OKorder Service Pledge
OKorder Financial Service
You Might Also Like
Vinyl floor tile standard size made in China
一.Product Description:
Waterproof Interlocking Composite Decking
Features
1.Looks and feels like nature wood
2. Waterproof, Mildew-resistant
3.Anti-High degree of UV and colour stability
4. No hazardous chemicals,100% recycle,Environmental friendly,Saving forest resources
5.weather resistant,Suitable from -40'C to 60'C
6. Easy to install and clean
7. Unaffected by termites and other insects, rodents,worms or marine parasites
8. Low maintenance cost
9. Anti-slip, less cracking, less warping
High Quality Supplier Looking For Partner
35% HDPE (Grade A Recycled HDPE),
55% wood fiber (Professionally treated dry wood fiber),
10% chemical additives (Anti-UV agent, Anti-oxidation agent, stabilizer, colorants, anti fungus agent, coupling agent, reinforcing agent, lubricants...etc.).
Competitive Price
• Using most advanced machinery to increase the output and reduce the costs.
Strong technical support from famous institute of high polymer to guarantee the best quality as well as cost saving.
• Neighboring one of the biggest wood/ bamboo processing industry region and having a special purchase channel of the raw materials (Plastic and wood/bamboo fiber)
• As a high technology and environmental-friendly enterprise, supports form the government such as reduction and exemption of tax rate are available.
escriptions :
The characteristics of Wood generally had the problem of Waterproof and the serious concern to the environmental protection has been increasing day by day as well as it caused the Governments worldwide to stipulate the law to restrict to fell trees to reach the goal. To satisfy with the market's demand we utilized the characteristics of macromolecule to combine with the high technology of heavy pressure-micro foaming to produce an unique product with the invention and innovation of revolution. We call this new product " CELLwood®".
Properties :
1. 100% recyclable product meets with the environmental protection without
adding any wood flour or sawdust.
2. 100% waterproof.
3. Suitable to be used for the activities indoor and outdoor.
4. The component with high quality features that the density is similar to the wood
(D:0.6~0.7 g/cm3) and light.
5. The processing is similar to the general timber, e.g.: shave, saw, trim, nail, drill,
wash and grind.
6. Strong rigidity and durability. (Similar to teak)
7. Thermal process is easily executed to be blended to have various shapes of the
materials.
二.Technical Data of Europe Standard Waterproof Outdoor Solid Wpc Flooring
Slip resistance:
Boards of Techwoodn according to ASTM D2394-05. This is the best ranking for bare-foot slip resistance.
Weathering resistance:
Boards of Techwoodn have very low moisture uptake.This is key for mold and mildew resistance.
UV resistance:
4000 hours accelerated Xenon-arc Exposure,the Boards turned slightly more clear and colored.
Abrasion resistance:
The resistance to abrasion is similar to oak.
Fungus resistance:
Whatever fungus the wood composite is exposed to,it is extremely durable.
Moreover,aging test does not affect this durability.
三. FAQ
. What kinds of wpcproducts do you have?
We have wpc decking in different size, fence series (only wpc material or connect with aluminum profiles, decking tile series.
. Is it difficult to install the wpc board?
No, it is easy to install. Using the tool which you use to install the real wood. Fix the board on the substructure with clips.
. Can you stick the label with our logo on the boards?
Yes, please provide the label drawing, we can stick the customized label on the board.
. What documents are available?
A full range documents, including products pictures, installation guide and relative certificates can be provided; Further more, customs declaration is provided. This is an one-stop service for you.
四. More picture for your reference
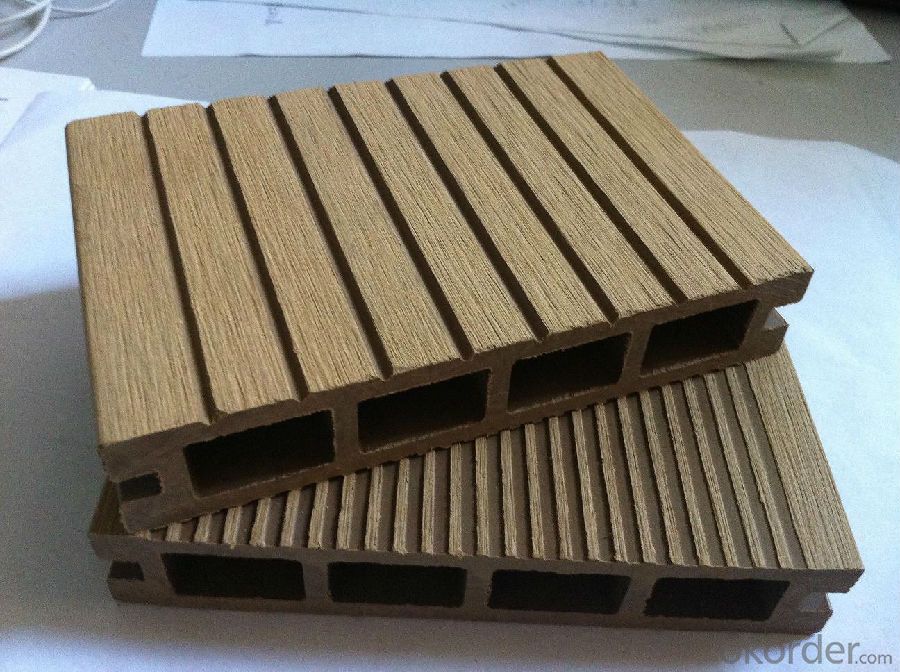
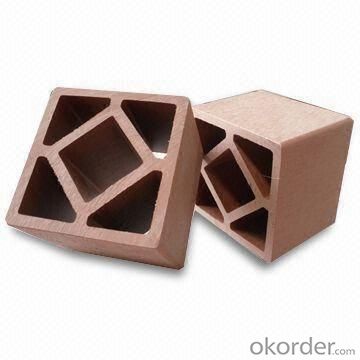
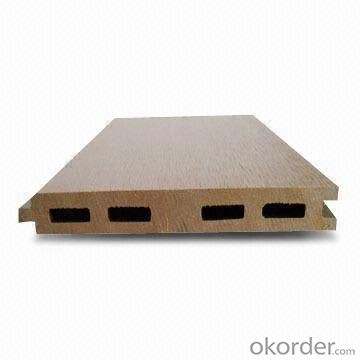
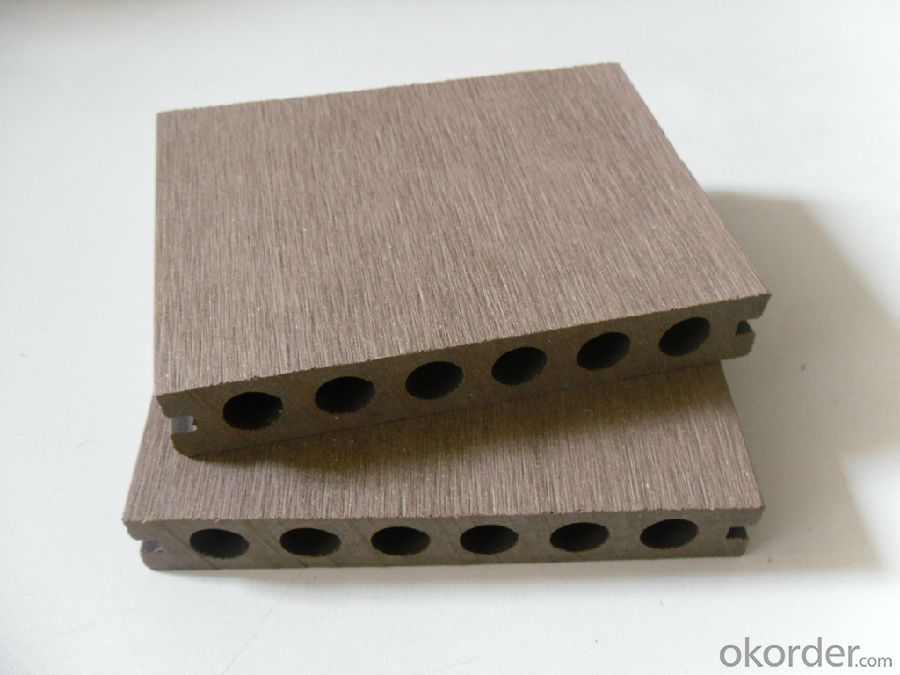
- Q: I am planning on installing a new floor in the kitchen of a very old house. The current floor is not level. On one end, its about an inch higher than the other end. Is it possible to level the entire floor with the self leveling concrete mix or some other form of self leveling liquid?
- First of all you didn't mention if you are removing the existing kitchen cabinets and replacing them? If you are, I would level the area that will be under your new kitchen base cabinets only. This will insure your new kitchen cabinets are nice and level. Build bases and a plywood platform that is level for the new base cabinets. If you are not replacing the cabinets, I don't know if I would go to the trouble of leveling the floor, and if i did I definetly would not use a self leveling compound, of any kind. That old subfloor is going to move still, and eventually that self leveling compound is going to flex,crack,and disintegrate. Remember some things will be affected by an inch increase in the floor level. If you have a dishwasher and you level the floor you may not be able to get dishwasher up and out from its position should it need replaced. And if you pull it out to put new floor down - you may not have enough room to slide it back in and fit under the counter top. Your refrig will be up higher also - What about doors? If you have an inswing exterior door it may hit your raised floor? If you insist on leveling the floor- I would hire a good carpenter and do the job by scribing wood pcs. to fit contours of old floor placing them on 12 centers screwed and glued down into the old floor. * tighten up any loose areas on old floor first* Allow enough room on scribed pcs. to install at least 1/2 thick underlayment, and your finished flooring. Remember - old houses can't be expected to be new - some of the characteristics of an old house are- squeaky uneven floors,walls,ceilings.
- Q: I live on the second floor and I want replace the carpet with wood or tile. A friend told me if the floor is not leveled, it cost a lot to level it. My question is: Could second floor be unleveled? I thought only first floors could be unleveled.
- any floor can be unlevel but they do make a floor leveling compound any good hardware store or big box will carry it easy to use
- Q: Can anyone explain me the basics of under floor heating for residences in european countries.?
- I have not dealt specifically with european countries, but in general underfloor heating can be accomplished in two ways: - build a raised floor forced air system (expensive and impractical on a residential level) - construct piping under the floor to provide heat Under floor piping can be built into a cement floor or can be attached underneath a wooden floor. The piping is usually copper or plastic tubing and is usually piped back to a manifold system. This manifold can be zoned so that different areas that require different amounts of heat can be controlled separately.
- Q: 1) Ground Floor2) Middle Floor3) Top Floor
- on the ground floor you can get broken into. Also have wood eating pests. Above first floor (in brick units) wood pests are almost unheard of. on the top floor you hear rain and have potential leaking issues. You avoid all that and you have less utility consumption in the middle floors(as you are insulated by temperature controlled neighbors). I would go with 2) and maybe south facing to have more sun in winter and less in summer
- Q: We are trying to repair the kitchen floor in our new house. When we pulled up the linoleum rug (which covered only half the floor), we discovered there was tile below. My husband busted up part of the tile to see if the floor under it matched the hardwood in the rest of the house (including the other half of the kitchen). Apparently the tiles were placed on top of a layer of plaster. There is a wooden floor/subfloor below the plaster but when the tiles and plaster are removed, it leaves the floor uneven with the hardwood by almost an inch. We were going to put down plywood to even the floor and put the new flooring (laminate tiles) on top of that but after checking prices, that's not really feasible for us on our budget. Does anyone have any cheaper solutions?
- the only lasting way to do it is 1/2' plywood in 2 layers laid out so the seams don't line up. remodeling is EXPENSIVE trust me i know. you'll just have to live with it until you can afford to do it right.
- Q: Is dance flooring that plastic floor stuff, linoleum??Is it the same thing, or something else?Because I want to buy some cheap floor that is suitable for dancing on, maybe even the same as the ones they have in dance studios.Do you know:a) What dance floor is?b) Can you buy it cheap?c) Is there any flooring similar?d) Where can you buy them from?Thank you xx
- Linoleum would work for a while but won't last long on a dance floor. Most dance floors are hardwood, seamless tile or vinyl sheathing and none of it is cheap. Building supply stores would have whatever you decide on or could order it for you.
- Q: The bathroom is about 6inches off from one end of the floor to the other. And that is a 4ft span. The tub is at the level end which is the lowest part of the floor. We want to leave the tub and build up the floor around it. What is the best and fastest way to do that ourselves?Our kitchen is also unlevel. The floor slants to one corner. It may be about 3 inches off level. We need to level out both floors, but have no idea how.
- First, if you have a crawl space, you may want to crawl under your house and see if any of the foundation under your house is sinking. If it is, then you have a bigger problem on your hands. If the foundation isn't sinking, then you can take up the sub-flooring and nail/bolt on floor joists onto the existing floor joists to make the floor level. As long as you nail/bolt the floor joists on the same side, the spacing should remain the same. Then just put down a new sub floor with screws or with ring shanked nails. I prefer to use screws over nails. If you add on top of the existing floor, then you may have problems at the doorway. You could put down shims then secure the new flooring to the old sub flooring, but that is not a really good way to do things.
- Q: im looking into getting my dad a new jack for fathers day. What is the difference between a hydraulic jack and a floor jack? What would you recommend and why? Which would be better?
- Both mention jacks are hydraulic. I will assume you are talking about the roll around jack used in garages and the bottle jack. Floor Jack Best for general use, like working on cars Easier to use Can get lower More stable can roll around with weight on it More stable lift platform Hydraulic Jack Greatest weight lift, also called bottle jacks Greater lift potential While I have given you what my view of the best is, the floor jack, and why, your dad may do more heavy lifting than I do and need the bottle jack. I even carry a floor jack in my truck, if I get a flat on the boat trailer, it is the only jack I can get under it to change the tire.
- Q: My bathroom floor is currently covered with linoleum. I plan to strip the floor of this down to the sub-flooring (wood). What steps will I need to take to ceramic tile my bathroom floor? What things will I have to buy and in what order from start to finish to go from sub-floor to completed ceramic floor?Thanks!10 POINTS to the best answer!!!
- Once the flooring is cleaned and ready to go. You ll need 1/2 cement board. My preference is Durock..Pre cut the Durock and lay into place. Cutting can be done with a hand cutter with a carbide tip or cut with a masonry saw blade (DUSTY!)..Dry fit the pcs, lift and sweep the area again. Spread a thin set with a 1/4 x 1/4 square notched trowel. Set board back into the thin set and walk on it all over. Nail down ( or screw) with 1 1/2 galvanized nails . Use nothing shorter.. 8 in the field and 3/4 along all the seams. Tape all joints with thin set and cement board tape ( this is different from dry wall tape.) Let floor dry 24 hrs.. You are ready to tile. Use the proper trowel for your tile. My recommendations are to use thin set and thin set only for tile setting. Starting from the middle, dry lay tiles out to the walls.. If you have a 1/2 tile or bigger , your good. If less than a 1/2 tile, readjust center of the tile to the center line, this will get you a better wall cut. Straight edges and tape measure to stay square is the best way to go. All this is in accordance with the Tile Council of America guide book, Along with the TCA guidelines. Any other specific questions you can e mail me through my avatar and check my qualifications there. GL
- Q: i'd like to level them from the floor joists, not adding another floor over the existing ones
- To leveling a floor first choose one room then by strain level from one side to other make a level line or use a long level ,you will see 2 condition as possible 1- Level 2- Up and down in second mode you have 2 choose 1- Grind the high joist 2- Fill the gap by adding the thin shims on top of the lowest joists and then cover the floor by ply wood .
Send your message to us
Vinyl floor tile standard size made in China
- Loading Port:
- China main port
- Payment Terms:
- TT OR LC
- Min Order Qty:
- 300 m²
- Supply Capability:
- 20000 m²/month
OKorder Service Pledge
OKorder Financial Service
Similar products
Hot products
Hot Searches
Related keywords
