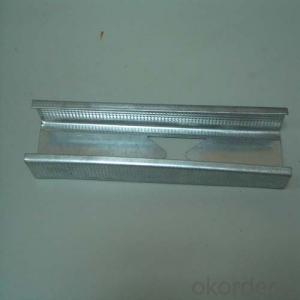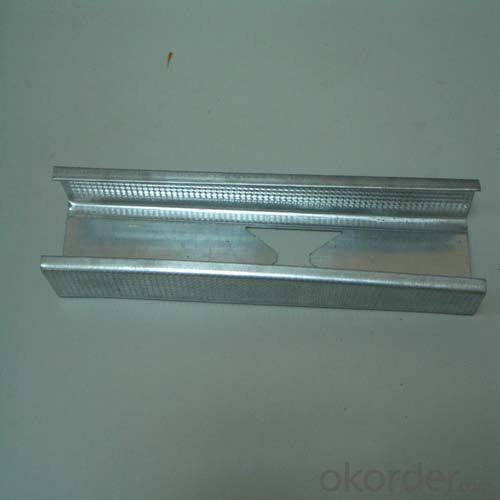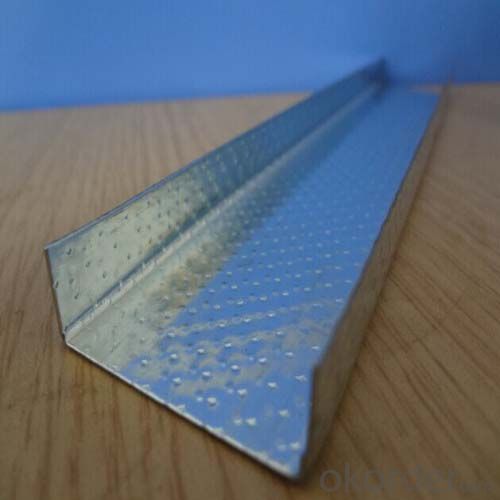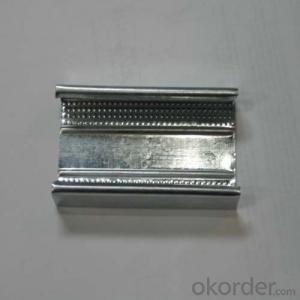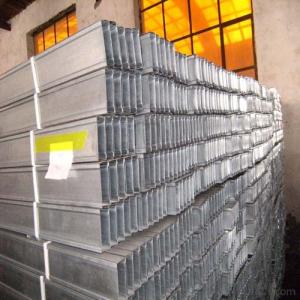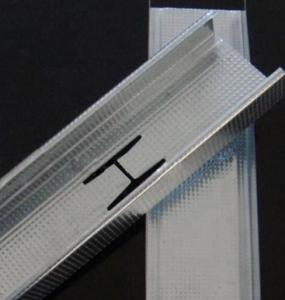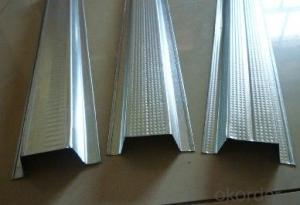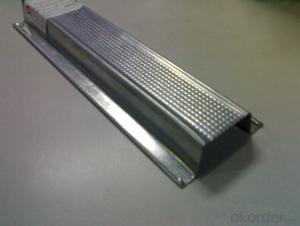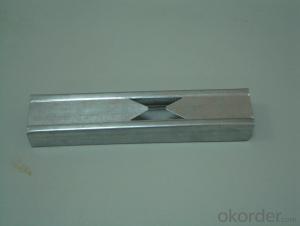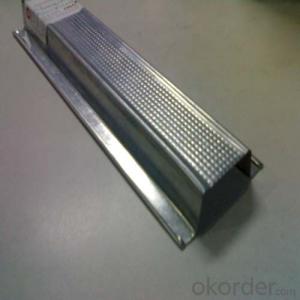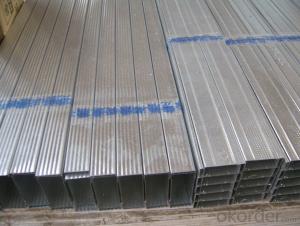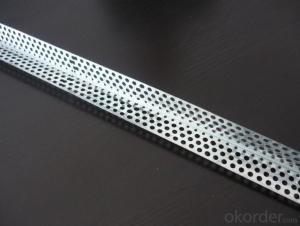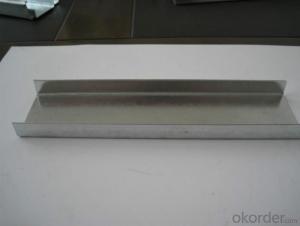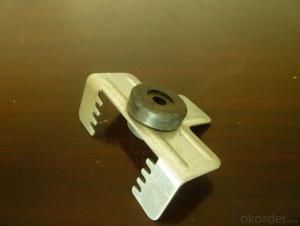Drywall Steel Ceiling Profile for Partition Use Decoration
- Loading Port:
- Tianjin
- Payment Terms:
- TT OR LC
- Min Order Qty:
- 2000 pc
- Supply Capability:
- 200000 pc/month
OKorder Service Pledge
OKorder Financial Service
You Might Also Like
Specifications
Item Name:drywall steel profile
Size: 75*50*5mm
Thickness:0.4-0.8mm
Surface:Zinc Galvanized
Packing: Clear tape, 10pcs/bu
Item name: drywall steel profile
Thickness:0.4-0.8mm
Surface:Zinc Galvanized
Packing: Clear tape, 10pcs/bundle
Technicology
Adopting high-grade quality hot-dipped galvanized steel,The products surface zero spangle,and intensity toughness, besides, it can add 20% more than common product.
Application
1,Supermarket, marketplace
2,Underground, air port, bus station
3,Building lobby,metro station
4,Hotel, restaurant,railway station
5,School, office, meeting room ,hospital
6.commercial building
Characters
1. Our Light-steel Keel is made of galvanized steel sheet with good rust-Proof function.The thickness is strictly according to the international demand.
2. During production of the keels, it's favourable to set some fillisters and cams in both sides of the keels in a selective way, in order to strength the keels' vertical points and intensity.
3.One of our merits is the special hole for channel on C-stud in per 6Ocm which is easy for workers to install the electric lines and water tubes.
4.When intalling the plaster splint, our keels are easy to fix up, which is not only good for implaster splints and the keels as well as the whole constructure's intensity.CH and IH type of studs are the special type we developed to solve the difficult situation in elevator ventilator and offer a better protection of workers' safety.
5.Our light steel keels are in all kinds of types, we are able to manufacture German, Japan and Aus-American types etc, and we are capable of producing any special types of products and developing new products.
FAQ
1. Is OEM available?
Re: Yes, OEM service is available.
2. Are you factory?
Re: Yes. we are the largest factory in China.
3. Can we get sample?
Re: Yes, sample is free for our customer.
4. How many days for production
Re: usually 2 weeks after receiving of downpayment
Pictures
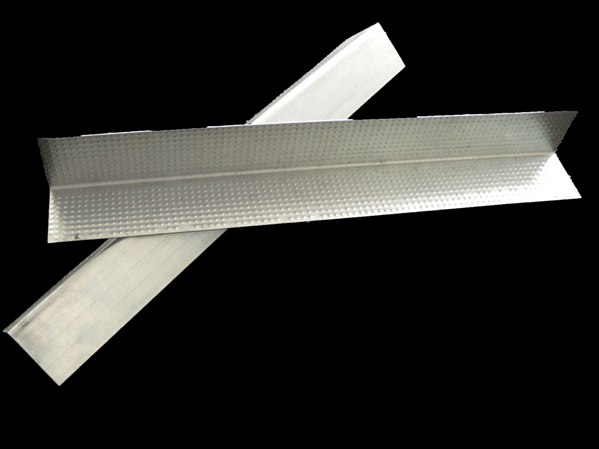
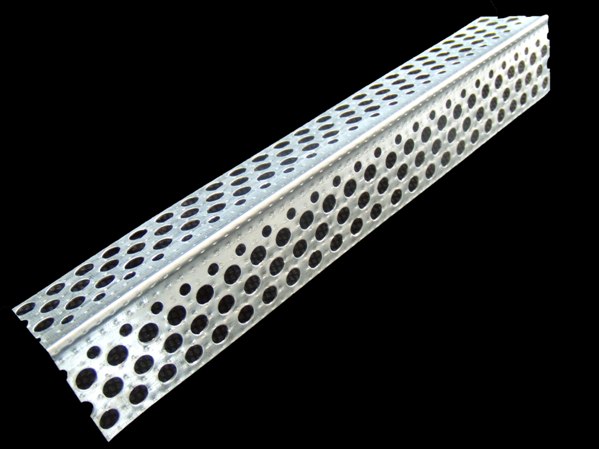
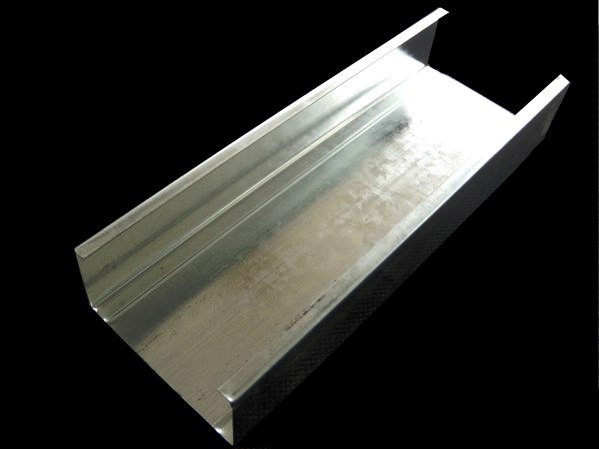
- Q: Would like to ask about the difference between the two and the construction process, which also a cheaper ceiling ah?
- The difference is simple, Use the wood to do keel cheap, but not strong; with Cyclobalanopsis keel firm, really expensive. In fact, the wood is not so strong. Qinggang keel is also not where you go.
- Q: Tectonic levels and practices of light steel keel
- First find the ceiling of the horizontal line, and then installed in the roof on the big expansion screws. Under the boom, the distance from the boom do not exceed 80mm installation hook, and then on the 38 keel hanging with the installation of the vice keel we generally do 40mm grid, gypsum board specifications are 120mm / 3000mm. Gypsum board installation to stay, 5mm gap. Then there is adhesive powder leveling. And then stick to the bandage, in the putty putty, brush paint.
- Q: Consultation: What is the keel of the living room ceiling?
- Light steel keel, it is not on the use of wood side
- Q: How to pick the ceiling keel
- Such as dragon brand keel keel with light weight, high strength, good corrosion resistance, etc., can be used as a lightweight partition skeleton material, mainly with the plaster board and its products supporting the use of other plates can also be used: GRC board , FT board, Ed board and other materials supporting the use of.
- Q: Light steel keel ceiling hidden information, including what ah
- Keel, hanging tendons to meet the design requirements and related specifications;
- Q: Integrated ceiling and ordinary and wood keel ceiling difference and good or bad?
- Integrated ceiling to be installed naturally nothing to ceiling accessories - keel. So, the ceiling keel on the ceiling plays a clear support, fixed role. Wood keel ceiling is good or light steel keel ceiling is better? It has a fire and rust anti-aging and other characteristics, but also in the construction of convenient, decorative effect is also very good. Light steel keel is relatively heavy, a long time more or less there will be sagging tendencies. Advantages and Disadvantages of Integrating Ceiling with Wood keel and Light Steel Now the light steel keel generally have been treated with paint, moisture, waterproof performance trustworthy, with a lot of performance. The wood keel light, easy to install and the price is relatively low, but there are some children defect. Wood keel because the main body is wood, it is easy to burn and corrosion, easy to mold in the wet bathroom, which the whole ceiling will cause a great impact. Of course, now a lot of wood keel have done anti-corrosion treatment, but also the surface of the wooden keel is also painted fire protection materials. This greatly improved the role of wood keel. In general, the wood keel ceiling or light steel keel ceiling is good, they have their own advantages, in fact, now with the development of society, integrated ceiling are more light steel keel.
- Q: Light steel keel gypsum board ceiling lamp how to install
- This is not the most basic process? Cutter to open the downlight to buy the LED is the external spotlight effect is kind ~
- Q: Play light steel keel cut off how not to damage the ceiling
- Can be found after the next day keel fixed, the other side can be used to do vertical keel shape, and then package edge
- Q: Light steel keel paper gypsum board ceiling construction process
- Operating conditions 1. Construction of the structure should be in the cast-in-place concrete floor or prefabricated concrete floor slab, according to the requirements of the radio, according to the embedded φ6 ~ φ10 reinforced mixed boom, shot without the requirements of the arrangement of large keel location embedded steel hanging Rod, the general spacing of why 900 ~ 1200mm. 2. When the wall of the ceiling room for the brick masonry, the elevation should be in the ceiling along the walls and columns around the masonry embedded wood preservative, along the wall spacing 900 ~ 1200mm, the column should not be buried on each side More than two pieces of wood. 3. Install the roof of the various pipelines and ventilation ducts, to determine the light, ventilation and a variety of exposed mouth position. 4. All kinds of materials all ready to prepare. 5. Ceiling cover panel should be installed before the wall, wet operation project. 6. Take the roof construction platform. 7. Light steel skeleton roof in a large area before the construction, should do the model between the roof of the crown, lamp, vents of the tectonic treatment, block and fixed method should be tested and approved by the approved before the big Area construction.
- Q: Home decoration living room ceiling (light steel keel or wood keel) between the two, what is the difference?
- I am a professional engaged in decoration. Most of the home decoration with wooden keel ceiling, durable and modeling can be done at will. Light steel keel is generally a large shopping malls hotel using the ceiling way, cost less than the keel, the disadvantage is noisy, modeling a single. Hope to adopt.
Send your message to us
Drywall Steel Ceiling Profile for Partition Use Decoration
- Loading Port:
- Tianjin
- Payment Terms:
- TT OR LC
- Min Order Qty:
- 2000 pc
- Supply Capability:
- 200000 pc/month
OKorder Service Pledge
OKorder Financial Service
Similar products
Hot products
Hot Searches
Related keywords
