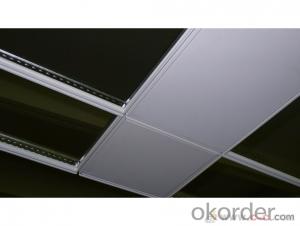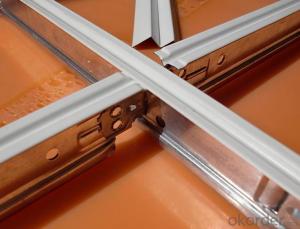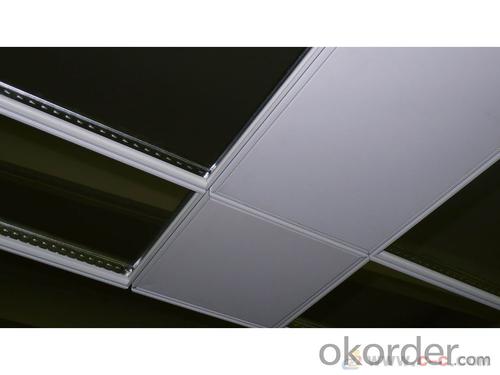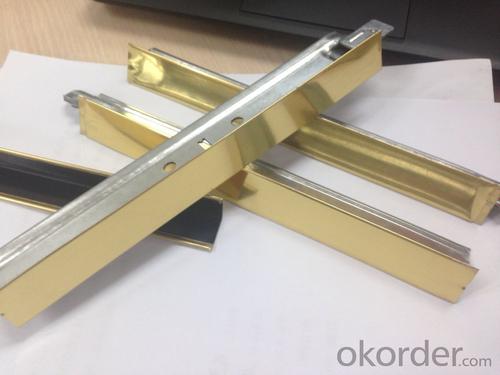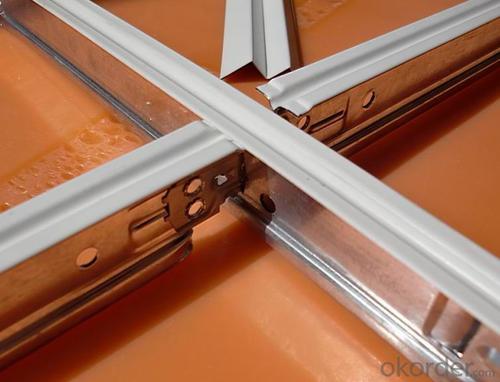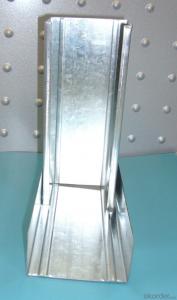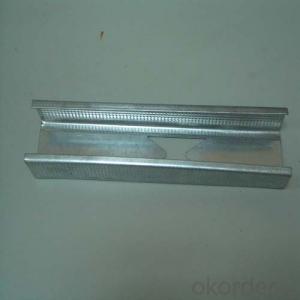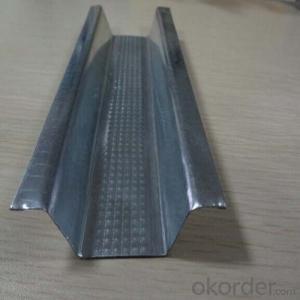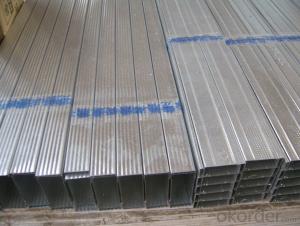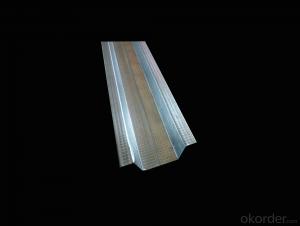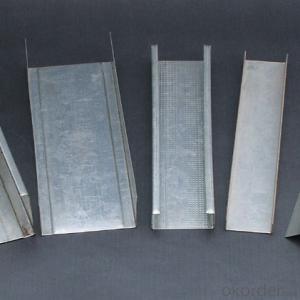Wave Ceiling Grid - Steel Profile Ceiling Suspension Main Channel and Furring Channel
- Loading Port:
- Shanghai
- Payment Terms:
- TT or LC
- Min Order Qty:
- 3000 pc
- Supply Capability:
- 10000 pc/month
OKorder Service Pledge
OKorder Financial Service
You Might Also Like
1,Structure of (Flat Suspension Grids) Description
t grids ceiling system
1 Materiel: Galvanized steel & prepainted
2 Size: H38&H32 H15
3 System: flat & groove
fut ceiling t grid
Materiel: Hot dipped galvanized steel & prepainted
Surface:Baking Finish
System: flat ceil & groove ceiling
2,Main Features of the (Flat Suspension Grids)
Shape:Plane,groove
Groove T bar ceiling grid (FUT) & FUT Ceiling Grid system is made of high quality prepainted galvanized s
teel,which guarantee the characters of moisture proof,corrosion resistanct and color lasting.The automatic
cold roll forming and punching machineries guarantee the high precision.
Standard size:
1. Main tee:38x24x3000/3600mm(10'),(12'); 32x24x3000/3600mm(10'),(12')
2. Cross tee:32x24x1200mm (4');26x24x1200mm (4')
3. Cross tee:32x24x600mm (2'); 26x24x600mm (2')
4. Wall angle:24x24x3000mm (10'); 22x22x3000mm (10'); 20x20x3000mm (10')
5. Thickness:0.25mm,0.27mm,0.3mm,0.35mm,0.4mm
6. The length, thickness and color can be provided in accordance with customers'
requirements.
Groove T bar ceiling grid (FUT) & FUT Ceiling Grid system is made of high quality prepainted galvanized s
teel,which guarantee the characters of moisture proof,corrosion resistanct and color lasting.The automatic
cold roll forming and punching machineries guarantee the high precision.
3,(Flat Suspension Grids) Images
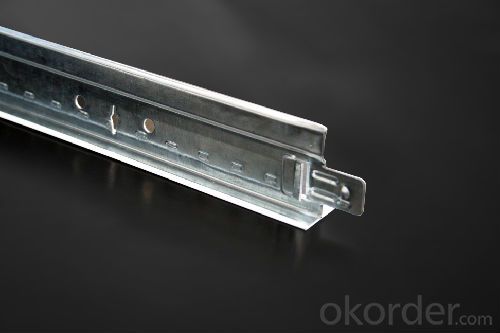
4,(Flat Suspension Grids) Specification

5,FAQ of (Flat Suspension Grids)
1. Convenience in installation, it shortens working time and labor fees.
2. Neither air nor environment pollution while installing. With good effect for space dividing and beautifying.
3. Using fire proof material to assure living safety.
4. Can be installed according to practical demands.
5. The physical coefficient of all kinds Suspension
- Q: I want to do the arc of the ceiling, but the wood keel is not strong, I would like to ask how to use light steel keel hanging?
- Mu Fang plus milky white plastic should be very strong, light steel keel bad account
- Q: Do you want to install light steel keel
- The kitchen should not be very big, you say the aluminum plate is a square or long? The use of light steel keel is nothing more than the main dragon and boom, the other does not need light steel keel, what do not know in asking me,
- Q: This is one of the new low-profile ones that hangs only 1 1/8 below the joists. The main drain PVC pipes all run together at one point next to the foundation (poured, not block) wall. There is about a 5-6' section wide that all hangs about 4-5 below the joist and sticks out 4-5 from the wall. Question is, how do I go about putting the drop ceiling around this mess? Do I build a case for it and block it all in with nice cedar stained wood? I need some suggestions please!
- I would not build the cabinet or what ever he was trying to describe , If your wall are drywall use drywall type x (fire rated) and when you frame out for the plumbing make it big enough for an access panel (12x12 or 16x16) in case repairs to the plumbing need to be done and after the drywall is finished properly if can be painted the same color as tile so it is not notised as much. If you have a professional grid man doing the work, Grin. He can actually build a soffit out of the grid material and put the tile in it so it all matches, description of this would be exhausting but it can be done, ive done it for my customers esp. in basements. Find a commercial ceiling grid guy and he should be able to do it if you so choose. ps- it takes rivets and special tile retaining clips for it to work, i say this so you dont get bullshitted by ceiling guy. Good luck and let me know how it turned out.
- Q: The old ceiling that is there is holding all the blown in, insulation.
- Yes, if the ceiling/roof appears structurally sound for the added weight. I would use lighter weight thin drywall with screws into the ceiling framing with glue also.
- Q: My father is looking to finish off the basement with a suspended ceiling. He needs to use a suspended ceiling because of the plumbing that runs below the floor joists. The thing is is he doesn't really want to install a suspended grid system because say for example later on down the road if he needs to run anymore plumbing and electrical lines, its gonna be a real pain in the but cause now you've got these metal grids in your way and you end up breaking ceiling tiles in the process. So what we were wondering is if they make a suspended ceiling system that uses no metal grids, but is easily removable when needed.
- not that i have ever seen.
- Q: With gypsum board and light steel keel do partition wall, how much money a square meter?
- Even the material 60-70 yuan, wages 20 yuan / square meter
- Q: 60 series of light steel keel, 12 thick single layer of paper gypsum board "which" 60 series light steel keel "What is the meaning of the project. Is the main keel, vice keel are 60 series? Or only refers to the main keel 60 series, vice keel 50 series? Thank you
- Quality identification of light steel keel ??Light steel keel according to the use of hanging keel and cut keel, according to cross-section of the form of V-type, C-type, T-type, L-keel. (1) product specifications series ?The main specifications of the keel are divided into Q50, Q75 and Q100. The main specifications of the ceiling keel are divided into D38, D45, D50 and D60. (2) product marking method Light steel keel mark the order of the order: product name, code, cross-sectional shape of the width, height, plate thickness and standard number. Such as cross-sectional shape of "C" type, width of 50mm, height of 15mm, steel plate thickness of 1. Smm of the ceiling keel marked as: building light steel keel DC 5 0 XIS XISGBllg sl (3) appearance quality Light steel keel shape to smooth, angular, cut not allowed to affect the use of burrs and deformation. Galvanized layer is not allowed to skin, from the tumor, shedding and other defects. For corrosion, damage, dark spots, pitting and other defects, according to the provisions of the method should be tested in accordance with the provisions of Table 2-81. ?Appearance quality inspection, should be 0.5m away from the product under the conditions of bright light, the visual inspection. ?Light steel keel surface should be galvanized rust, the double-sided galvanized: excellent products not less than 120g / m * m, first-class goods is not less than 100g / m * m, qualified products not less than 80g / m * m.
- Q: Light steel keel expensive or aluminum alloy keel expensive? What are the characteristics of each
- Light steel keel is made of iron; aluminum keel is made of aluminum, light steel keel is generally U or C type Most of the aluminum keel is T-shaped.
- Q: Light steel keel gypsum board cut off how much money a square
- Light steel wall area by centerline * height, to m2 as a unit, wall light steel keel material about 30-60 yuan / m2 (material quality, brand is not the same) double-sided single-layer gypsum board material about 50-100 yuan / M2 (material quality, brand is not the same) wall generally have sound-absorbing cotton, usually 75 partitions with 50 thick sound-absorbing cotton on it
- Q: Light steel keel plus wood can ceiling it
- Usually pastoral style of the balcony will choose the wooden floor ceiling. And now there are many wood ceiling material is able to anti-corrosion moisture, the selection process can do many aspects of understanding.
Send your message to us
Wave Ceiling Grid - Steel Profile Ceiling Suspension Main Channel and Furring Channel
- Loading Port:
- Shanghai
- Payment Terms:
- TT or LC
- Min Order Qty:
- 3000 pc
- Supply Capability:
- 10000 pc/month
OKorder Service Pledge
OKorder Financial Service
Similar products
Hot products
Hot Searches
Related keywords
