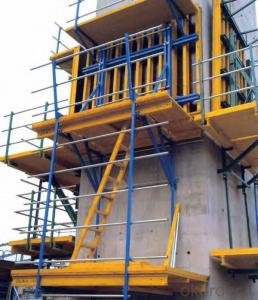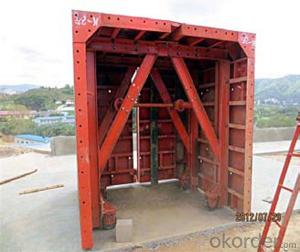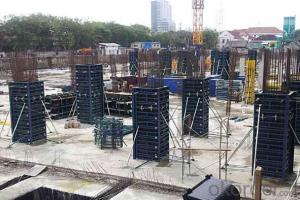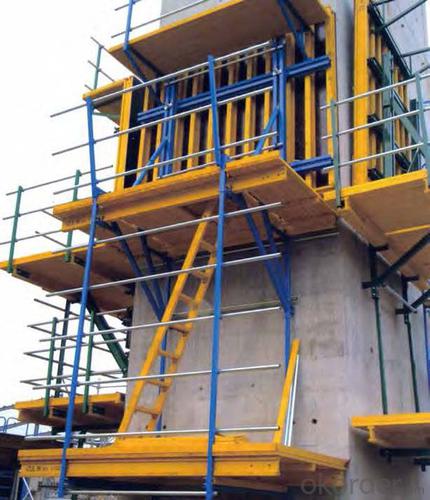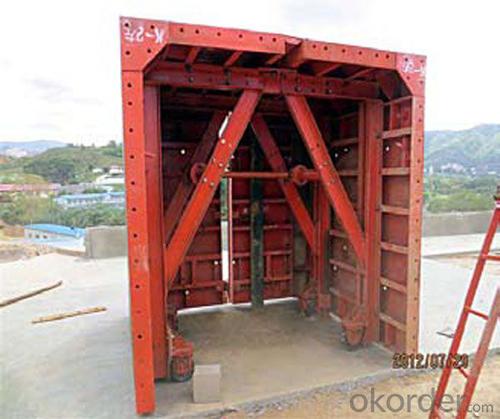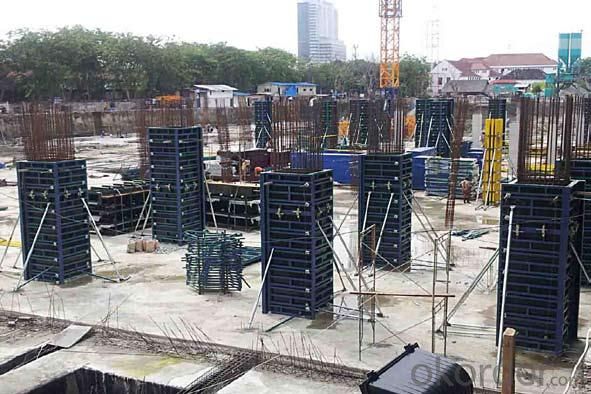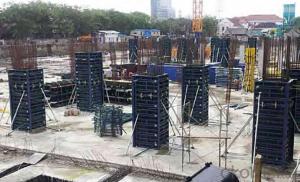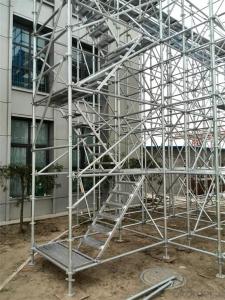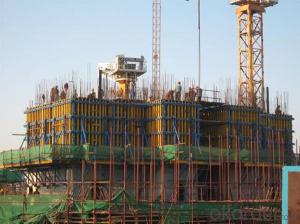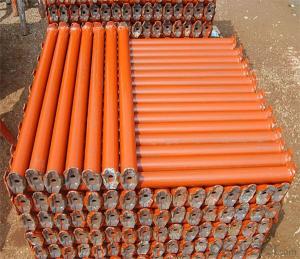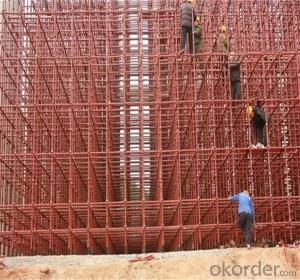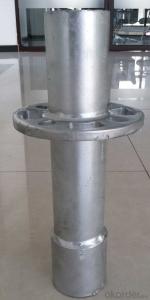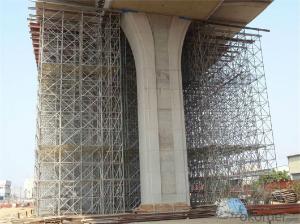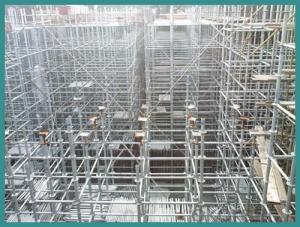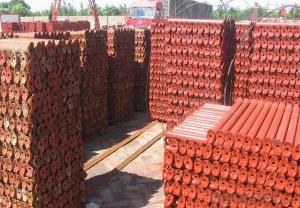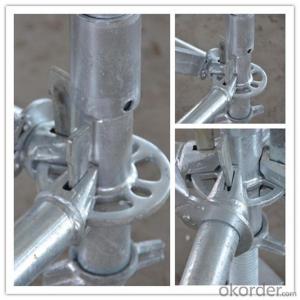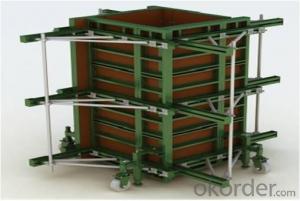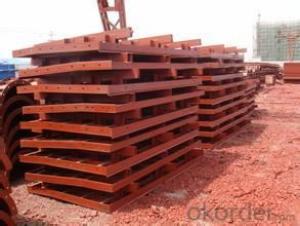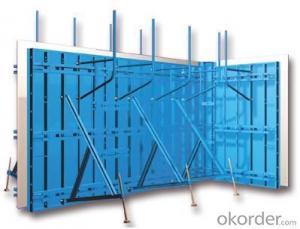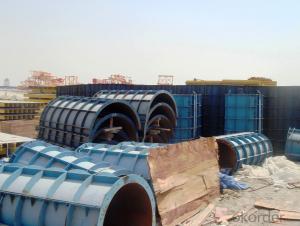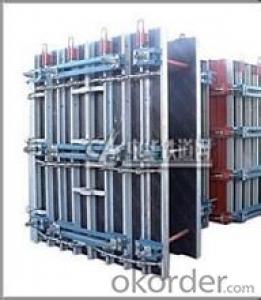Selling Steel Formwork Scaffolding System Steel Prop
- Loading Port:
- Tianjin
- Payment Terms:
- TT OR LC
- Min Order Qty:
- 30 m.t
- Supply Capability:
- 1000 m.t/month
OKorder Service Pledge
OKorder Financial Service
You Might Also Like
Selling Steel Formwork Scaffolding System Steel Prop
Product pictures:
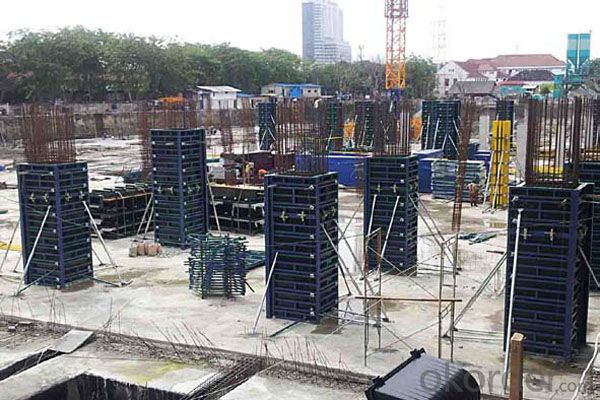
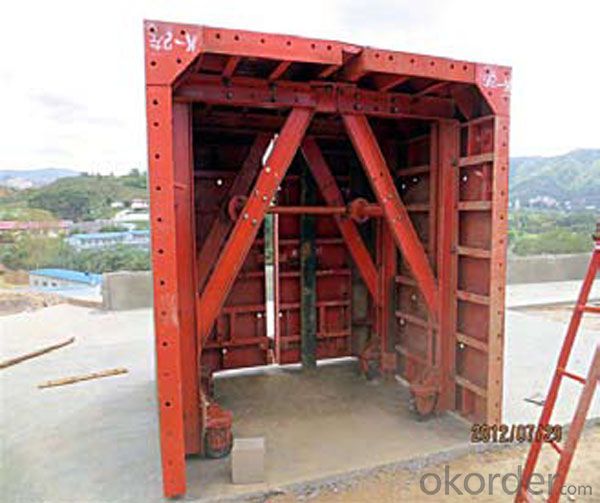
Product description:
Name: | RingLock Scaffold System |
Category: | Scaffolding System |
Material: | Steel (Q235/Q345) |
Size: | D48*3.25mm, etc |
Surface: | Electro Galvanized, Hot Dipped Galvanized, Painted, Powder Coated |
Component: | Standard, Ledger, Diagonal Brace, Bracket, Base Jack, U Head Jack, Etc. |
Application: | Slab Support, Staircase, Stage Plateforms, Bridge Support, Mobile Tower, etc. |
Manufacturer: | OEM is Available |
Items or goods can be manufactured according to your standards. | |
Advantage
* Good loading capacity
* Easy to assemble and dismantle
* Excellent quality for formwork & scaffolding with wide choices
Other scaffolding & formwork products:
(1) Scaffolding System:
(2) Scaffolding Frame & Accessories:
(3) Scaffolding Couplers/Clamps:
(4) Formwork System Scaffolding & Accessories:
Company introduce and advantages:
1. A state-owned company, prestige fi rst.
2. One of Fortune 500 companies in the world. No. 5 in the building material fi eld.
3. Six Sigma strategy , which means no more than 3.4 defects existing among one million of error
possibilities.
4. In line with the business, we launched E-business platform Okorder.com.
5. We are highly recognized by our business partners and clients all over the world and has obtained rapid
development under the spirit of win-win.
FAQ
Why Us?
We are one of the largest construction materials suppliers in China.
We own professional manufacturers with powerful producing capacity.
Extensive and comprehensive quality control system
Excellent products with competitive prices.
Efficient services in pre and after sale.
Full energy with affluent experience team.
- Q: Can steel frame formwork be used for both smooth and textured concrete finishes?
- Indeed, both smooth and textured concrete finishes can be achieved using steel frame formwork. With its flexibility and durability, the steel frame formwork proves to be appropriate for a wide range of concrete finishes. In terms of smooth finishes, the steel formwork ensures a rigid and stable structure, enabling the attainment of an accurate and uniform concrete surface. Conversely, for textured finishes, the steel formwork can be altered or combined with supplementary materials to produce desired patterns or textures on the concrete surface. All in all, the steel frame formwork provides a versatile answer to diverse finishing demands in concrete construction.
- Q: Can steel frame formwork be used for both straight and curved slab construction?
- Absolutely, steel frame formwork is suitable for both straight and curved slab construction. This adaptable system grants the freedom to fashion various shapes and designs for concrete slabs. The steel frames can be easily modified and tailored to meet the specific demands of the project, regardless of whether it involves a straight or curved slab. Consequently, this renders it suitable for an extensive array of construction undertakings, ranging from uncomplicated straight slabs to intricate curved structures. Moreover, the robustness and longevity of steel guarantee a dependable choice for formwork, safeguarding the slabs' form and structural soundness throughout the construction journey.
- Q: Can steel frame formwork be used for educational buildings?
- Yes, steel frame formwork can be used for educational buildings. It provides a sturdy and durable structure, ensuring the safety and longevity of the building. Additionally, steel frame formwork allows for flexibility in design and construction, accommodating various architectural and educational requirements.
- Q: Can steel frame formwork be used for both conventional and lightweight concrete?
- Yes, steel frame formwork can be used for both conventional and lightweight concrete. Steel frame formwork is versatile and durable, making it suitable for a wide range of concrete applications. Whether it is conventional concrete, which is made with traditional aggregates and cement, or lightweight concrete, which incorporates lightweight aggregates such as expanded clay, shale, or slate, steel frame formwork can provide the necessary support and structure during the concrete pouring and curing process. The strength and stability of steel frame formwork make it ideal for handling the weight and pressure exerted by both conventional and lightweight concrete, ensuring that the desired shape and design of the concrete structure are achieved.
- Q: How does steel frame formwork handle concrete pouring in windy conditions?
- Steel frame formwork is designed to withstand windy conditions during concrete pouring. The solid and sturdy structure of steel frame formwork provides stability and strength, which minimizes the impact of strong winds on the concrete pouring process. Steel frame formwork is constructed with durable steel frames that are securely anchored to the ground. This anchoring system ensures that the formwork remains in place even in high winds, preventing any displacement or movement that could compromise the integrity of the concrete structure. Additionally, the steel frame formwork is often reinforced with diagonal bracings or tie rods to further enhance its stability. In windy conditions, the steel frame formwork acts as a barrier, shielding the concrete from direct exposure to the wind. This helps in maintaining the desired consistency and quality of the concrete during pouring. The solid construction of the formwork also prevents any unwanted deformations or distortions caused by wind pressure. To further mitigate the effects of wind, additional precautions can be taken during the concrete pouring process. For instance, pouring concrete in windy conditions can be done in smaller sections to minimize the exposure time and reduce the risk of wind-induced complications. Moreover, using windbreakers or wind barriers around the construction site can provide additional protection from gusts of wind. Overall, steel frame formwork is designed to handle concrete pouring in windy conditions by providing a stable and secure structure that protects the concrete and ensures the successful completion of the construction project.
- Q: How does steel frame formwork ensure the proper alignment and positioning of form ties?
- Steel frame formwork ensures the proper alignment and positioning of form ties by using pre-drilled holes and slots in the steel frames. These holes and slots are specifically designed to accommodate the form ties, ensuring that they are placed at the correct locations and angles to properly secure the formwork. The steel frame formwork provides a rigid structure that keeps the form ties in place during concrete pouring, ensuring the integrity and stability of the formwork system.
- Q: What are the environmental impacts of using steel frame formwork?
- Using steel frame formwork has both positive and negative environmental impacts. On the positive side, steel frame formwork is a durable and long-lasting material, allowing for multiple reuses. This reduces the need for frequent replacements and minimizes waste generation in construction projects. Additionally, steel is highly recyclable, so it can be melted down and repurposed at the end of its life cycle, reducing the demand for new steel production and its associated environmental impacts. However, there are also negative environmental impacts associated with steel frame formwork. Steel production requires significant amounts of energy and resources, resulting in greenhouse gas emissions and depletion of natural resources. It also generates substantial waste, including slag and air pollutants, which can harm the environment and human health. Moreover, transporting steel frame formwork materials to construction sites leads to additional carbon emissions and pollution. Due to its weight, steel requires more energy for transportation compared to lighter alternatives. This can significantly increase the environmental footprint of using steel frame formwork, especially for projects located far from steel production facilities. In conclusion, steel frame formwork offers durability and recyclability benefits, but its production, transportation, and associated emissions have negative environmental impacts. To mitigate these impacts, it is essential to consider the overall life cycle assessment of steel frame formwork and explore alternative materials or methods that may have lower environmental footprints.
- Q: How does steel frame formwork prevent the formation of concrete segregation during pouring?
- Steel frame formwork prevents the formation of concrete segregation during pouring by providing a rigid structure that holds the concrete in place, ensuring that it is evenly distributed and compacted. This prevents the separation of coarse aggregates from the mortar, resulting in a homogenous mixture and eliminating the risk of concrete segregation.
- Q: Are there any restrictions on the formwork height that can be achieved with steel frame formwork?
- There are no specific restrictions on the formwork height that can be achieved with steel frame formwork. Steel frame formwork is known for its strength and durability, allowing it to support higher heights compared to other types of formwork systems. However, the maximum achievable formwork height may depend on various factors such as the design of the steel frame system, the type of support structure used, and the load-bearing capacity of the surrounding structure. It is important to consult with structural engineers and formwork manufacturers to determine the appropriate formwork height based on the specific project requirements and safety standards.
- Q: Are there any special considerations when using steel frame formwork in seismic zones?
- Yes, there are several special considerations when using steel frame formwork in seismic zones. Firstly, the steel frame formwork system should be designed and constructed to be able to withstand the forces generated by seismic activity. This includes ensuring that the steel frames are adequately braced and reinforced to prevent collapse and maintain stability during an earthquake. Additionally, the connections between the steel frames should be carefully designed to allow for flexibility and movement, as well as to resist the lateral forces generated by seismic activity. This may include using specialized connectors or fasteners that can accommodate the dynamic loads imposed during an earthquake. Moreover, the formwork system should be properly anchored to the ground or structure to prevent displacement or failure during an earthquake. This may involve using specially designed anchor bolts or other means of secure attachment to ensure stability and safety. Furthermore, the selection of formwork materials should take into account the potential for damage or deformation during seismic events. Steel frames should be made of high-strength materials that can withstand the forces generated by earthquakes without experiencing significant distortion or failure. It is also important to consider the impact of seismic activity on the construction process itself. The timing and sequencing of formwork installation and removal should be carefully planned to minimize the risk of collapse or instability during an earthquake. Overall, the use of steel frame formwork in seismic zones requires careful consideration of design, construction, and material selection to ensure the safety and stability of the formwork system. Collaboration with structural engineers and adherence to building codes and regulations specific to seismic zones is crucial in order to mitigate the risks associated with seismic activity.
Send your message to us
Selling Steel Formwork Scaffolding System Steel Prop
- Loading Port:
- Tianjin
- Payment Terms:
- TT OR LC
- Min Order Qty:
- 30 m.t
- Supply Capability:
- 1000 m.t/month
OKorder Service Pledge
OKorder Financial Service
Similar products
Hot products
Hot Searches
Related keywords
